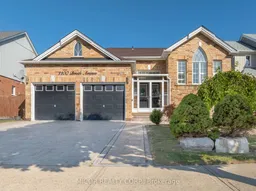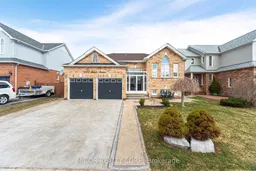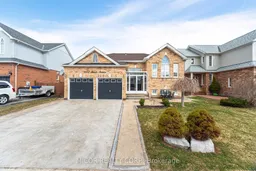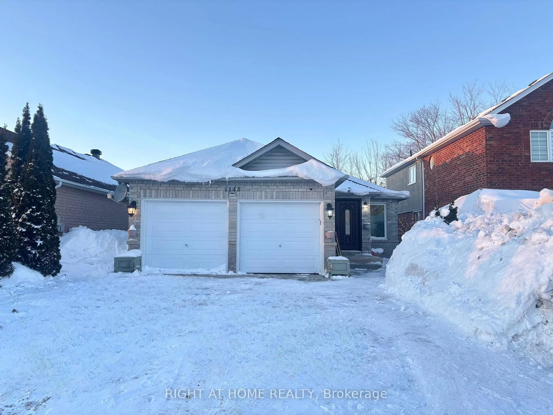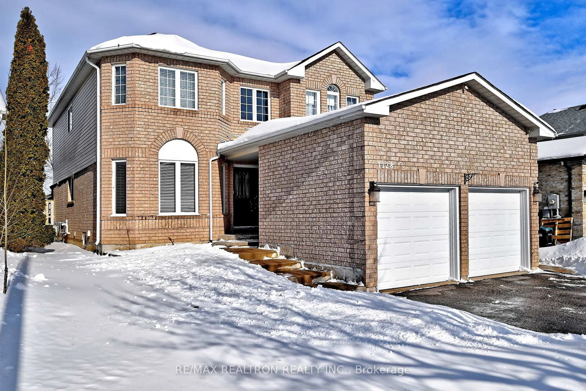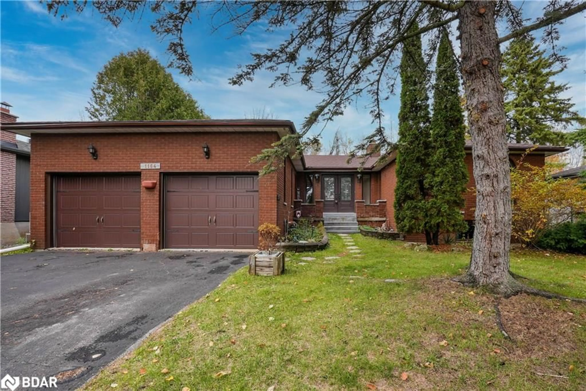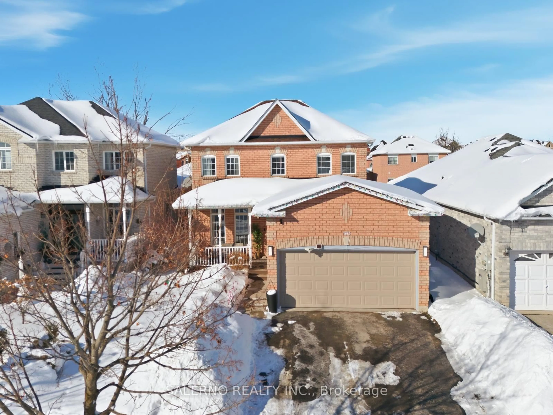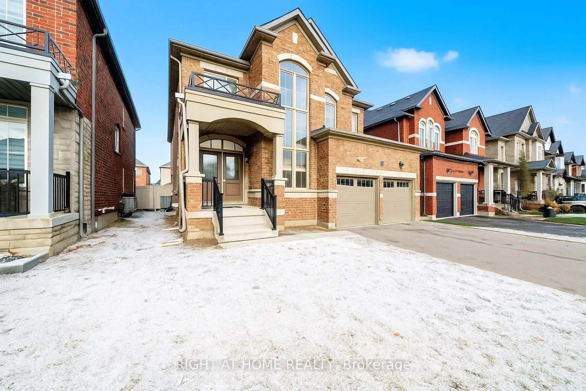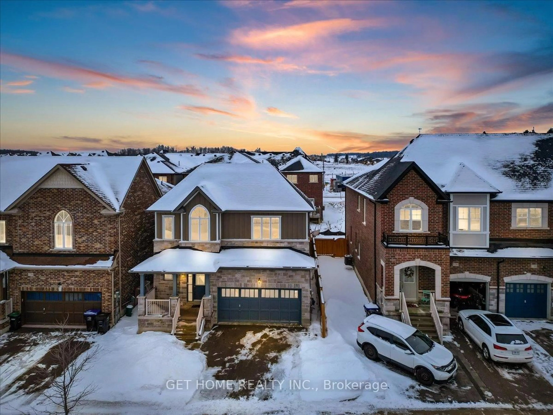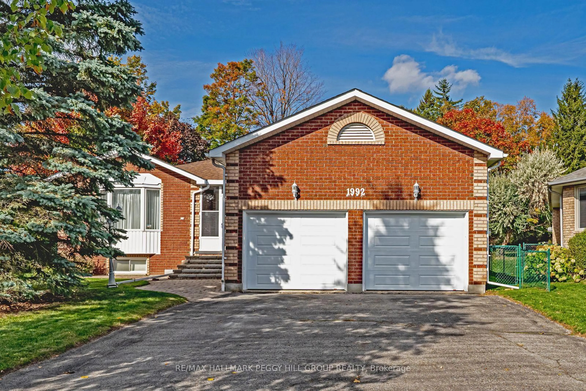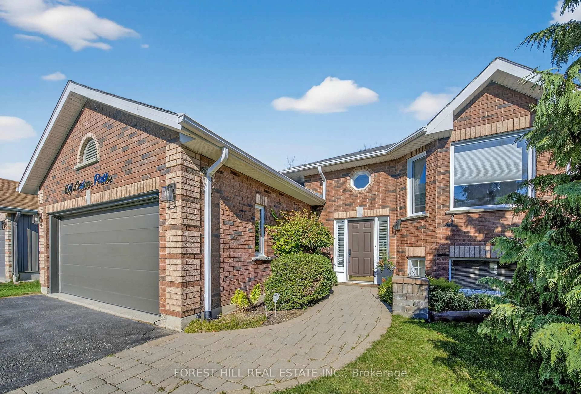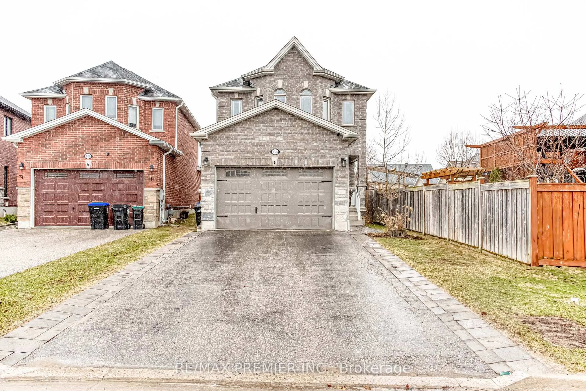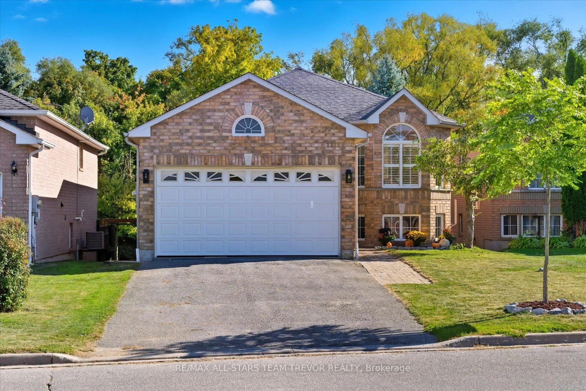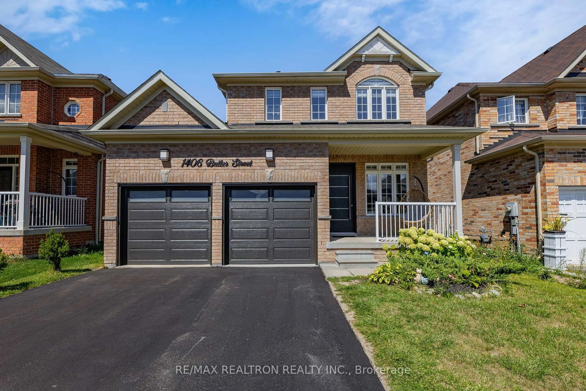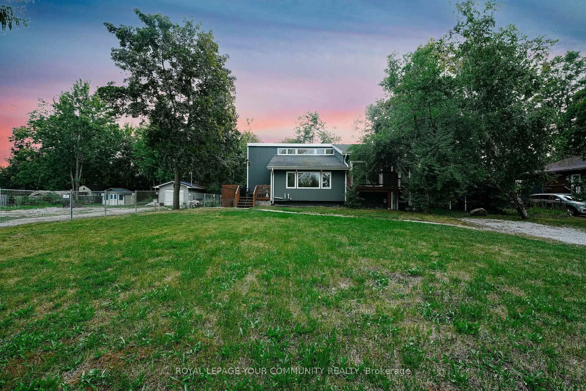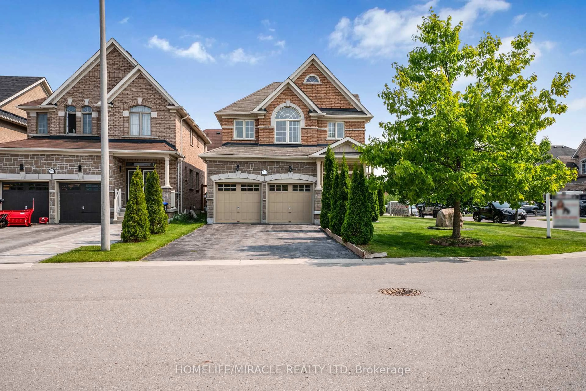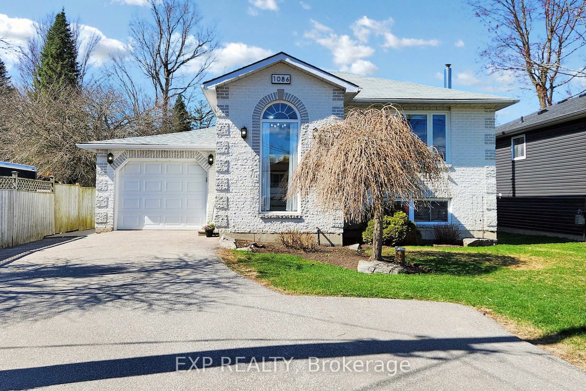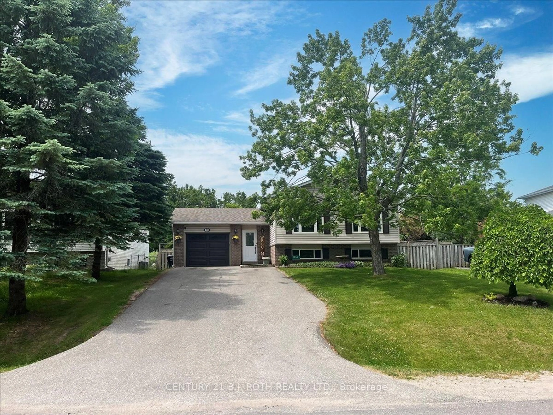STYLISH LIVING IN THE HEART OF ALCONA Nestled on a 49+ foot premium lot, in this highly sought-after neighbourhood of Alcona, Innisfil, this beautifully designed and updated bungalow offers the perfect blend of convenience and charm. Known for its family-friendly atmosphere, excellent schools, shops, and proximity to Lake Simcoe, Alcona provides an ideal lifestyle for those seeking both community and natural beauty. The home itself makes a striking first impression with a patterned concrete driveway, walkway, and front patio, along with an enclosed front porch that welcomes you inside. Step through the door and discover a thoughtfully laid-out interior featuring 2+2 bedrooms and 3 bathrooms, complete with quality finishes throughout. The main floor is equipped with 9-foot ceiling height, an open-concept living and dining room highlighted by vaulted ceilings, pot lights, and a cozy gas fireplace. The gourmet eat-in kitchen shines with granite countertops, an island with breakfast bar, stainless steel appliances, wine fridge, and a stylish backsplash. A private primary suite includes a walk-in closet and a spa-inspired ensuite, while the lower level is fully finished with a spacious family room, gas fireplace, two additional bedrooms, and a 3-piece bath perfect for extended family or in-law suite potential. Hardwood, ceramics, and upgraded vinyl flooring tie the spaces together seamlessly, while modern upgrades such as California shutters, new appliances, furnace, and A/C ensure comfort and efficiency. "AN OUTSTANDING DEAL, EXPERIENCE THIS OPPORTUNITY FIRSTHAND"
