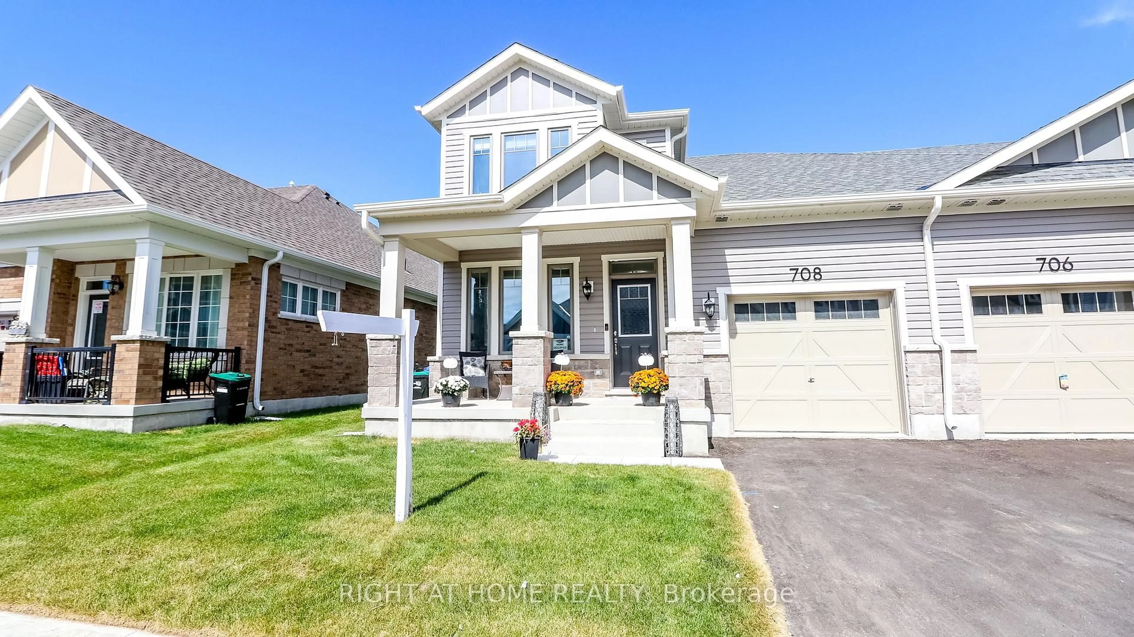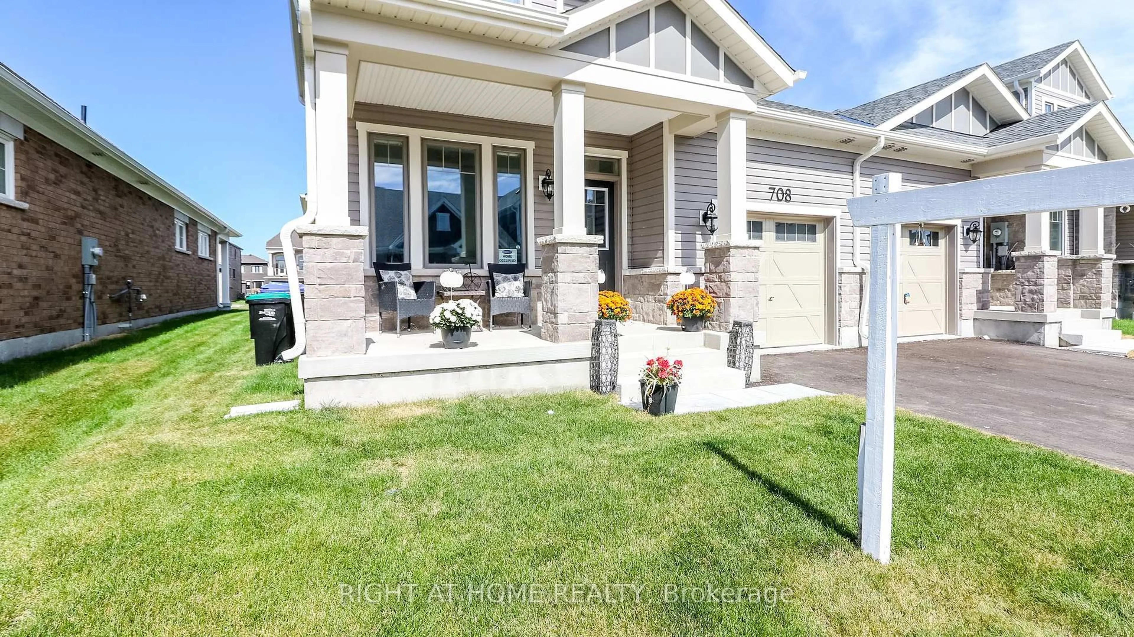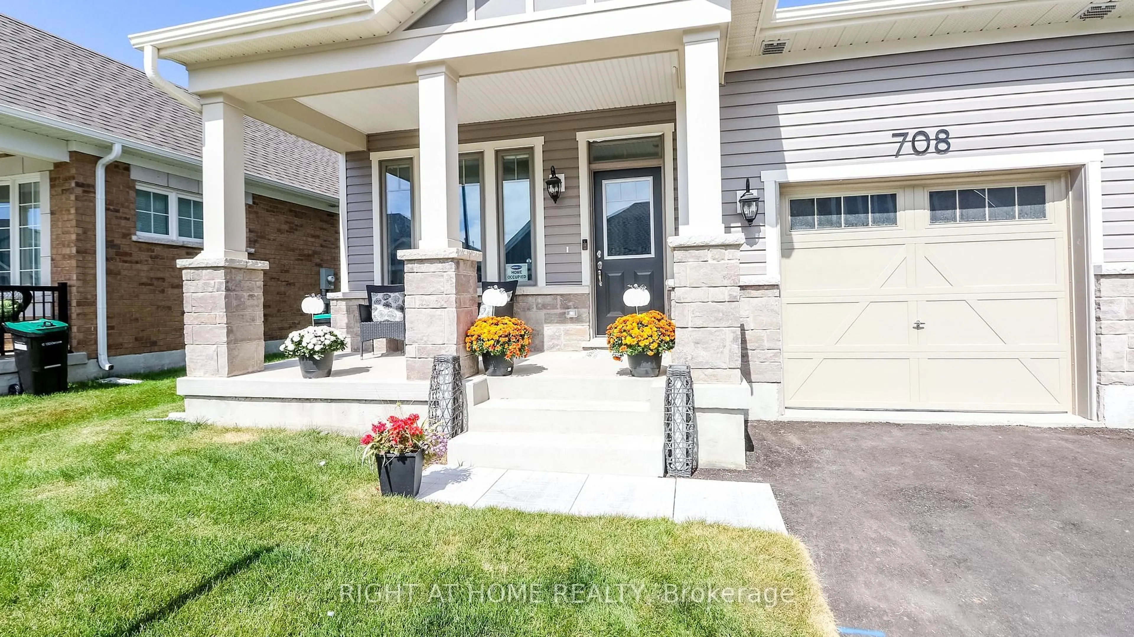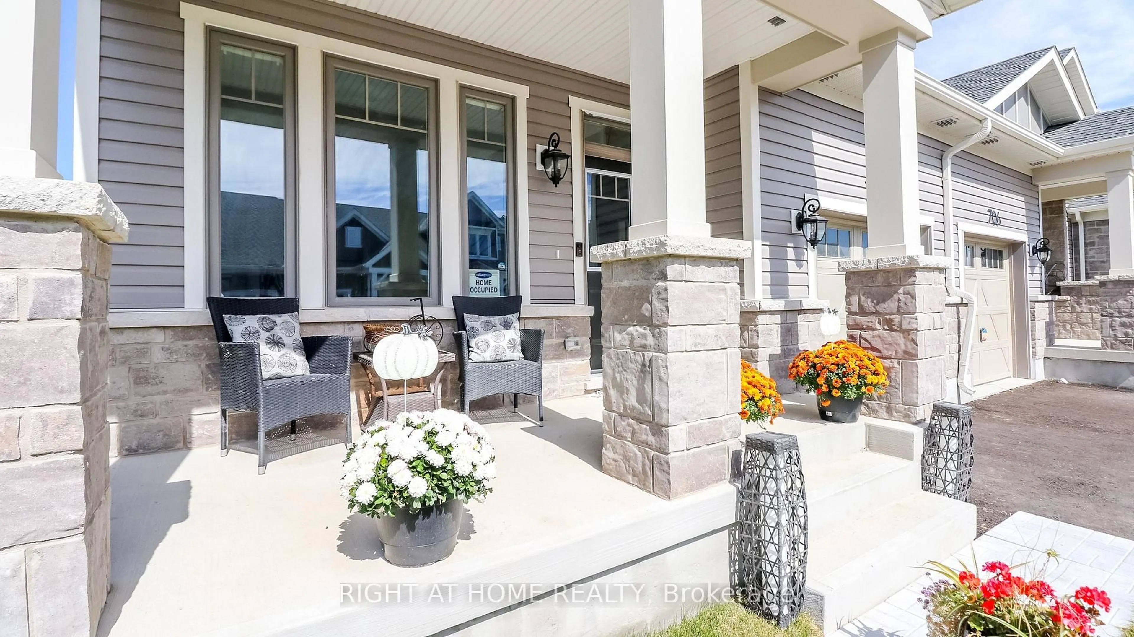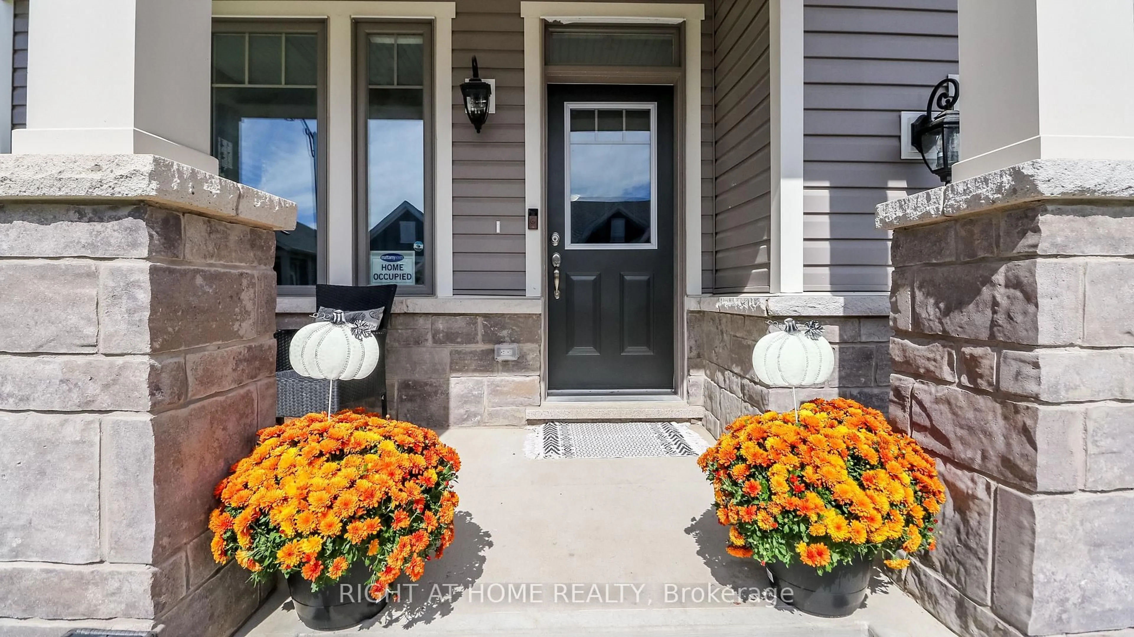708 SARGEANT Pl, Innisfil, Ontario L9S 0S9
Contact us about this property
Highlights
Estimated valueThis is the price Wahi expects this property to sell for.
The calculation is powered by our Instant Home Value Estimate, which uses current market and property price trends to estimate your home’s value with a 90% accuracy rate.Not available
Price/Sqft$344/sqft
Monthly cost
Open Calculator

Curious about what homes are selling for in this area?
Get a report on comparable homes with helpful insights and trends.
+4
Properties sold*
$740K
Median sold price*
*Based on last 30 days
Description
BRAND-NEW BUNGALOFT WITH LUXURY FINISHES. Welcome to this stunning, brand-new,bungaloft townhome, offering a rare combination of modern design, energy efficiency, and move-in-ready convenience! Nestled in a vibrant all-ages community, this land lease home is an incredible opportunity for first-time buyers and downsizers alike. Step inside to find soaring vaulted ceilings and an open-concept main floor designed for effortless living. Walkout to A COVERED PATIO (27.3X10) AN EXTENSION OF LIVING SPACE TO ENJOY ALL YEAR ROUND, great for entertaining ALSO NO NEIGHBOURS BEHIND. The kitchen is a features granite countertops, stainless steel appliances, an oversized breakfast bar, and full-height cabinetry that extends to the bulkhead for maximum storage. The living room boasts a cozy electric fireplace and a walkout to The main floor primary bedroom offers a 3-piece ensuite with a granite topped vanity plus a walk-in closet. A second main floor bedroom is conveniently served by its own 4-piece bathroom. Enjoy the convenience of in-floor heating throughout, main-floor in-suite laundry, and a garage with inside entry to a mudroom complete with a built-in coat closet. Upstairs, a spacious bonus family room/loft offers endless possibilities as a second living space, home office, or guest room, along with an added second-floor powder room for extra convenience. Smart home features include an Ecobee thermostat, and comfort is guaranteed with central air conditioning and Energy Star certification.
Property Details
Interior
Features
Upper Floor
Bathroom
0.0 x 0.02 Pc Bath / Granite Counter
Loft
4.22 x 4.54Hardwood Floor
Exterior
Features
Parking
Garage spaces 1
Garage type Attached
Other parking spaces 1
Total parking spaces 2
Property History
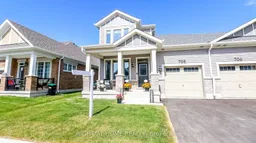 39
39