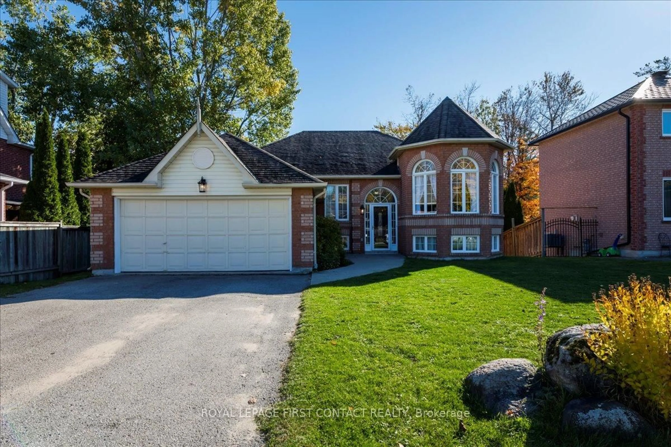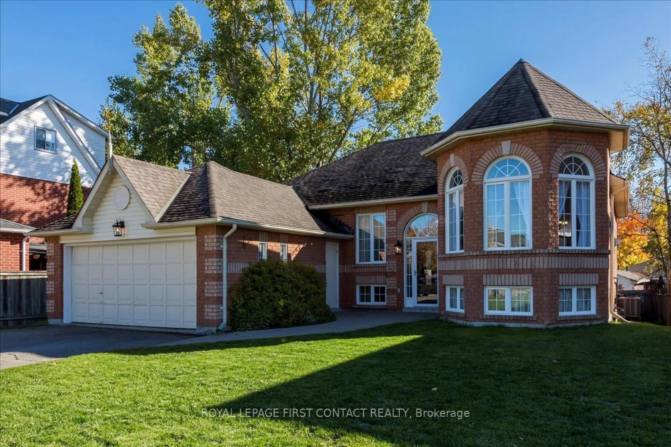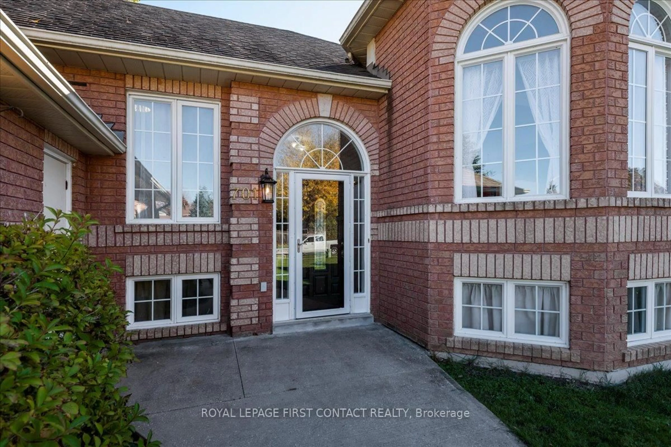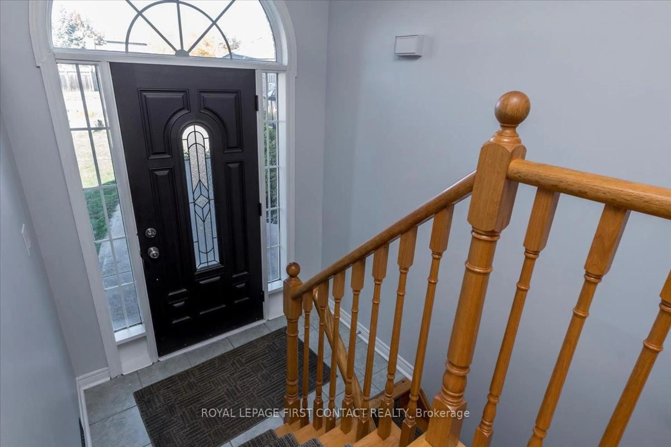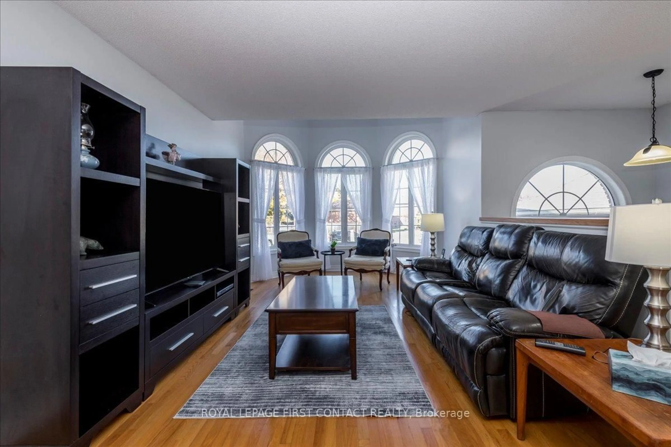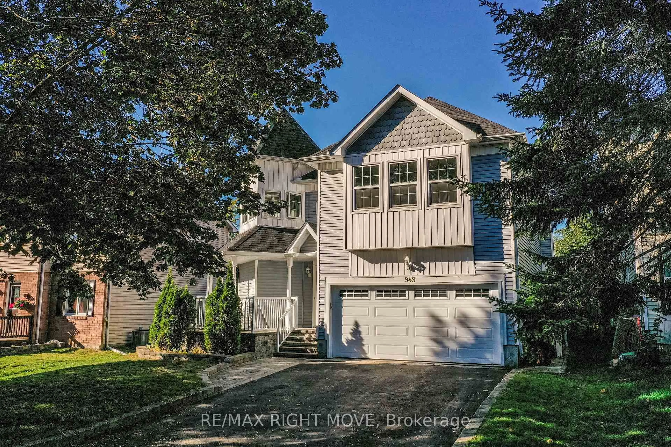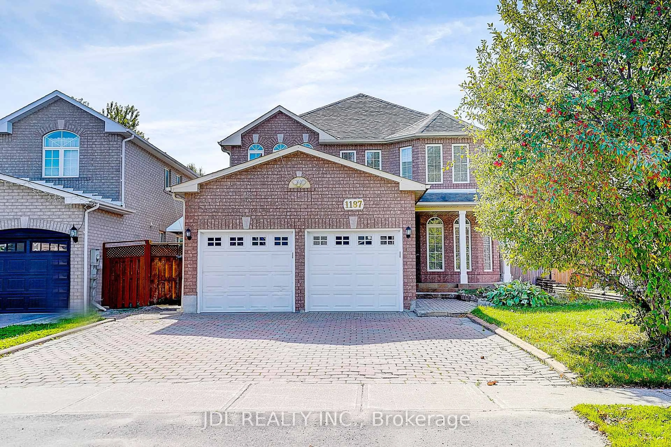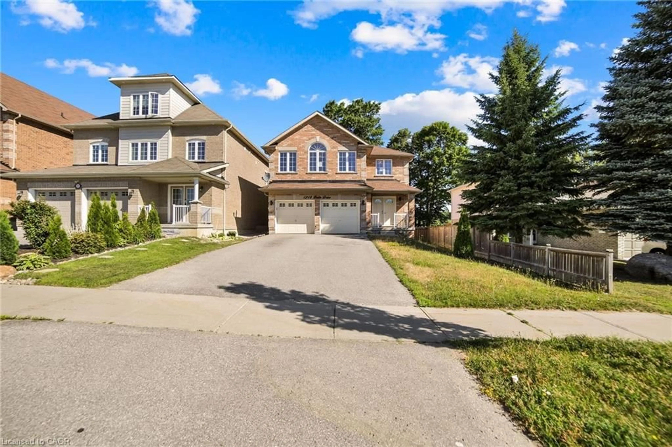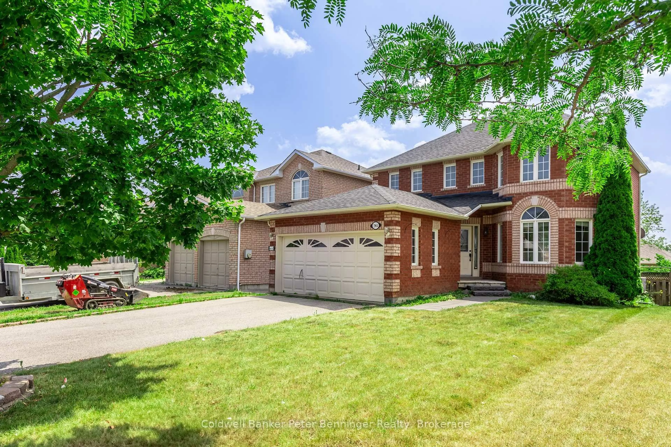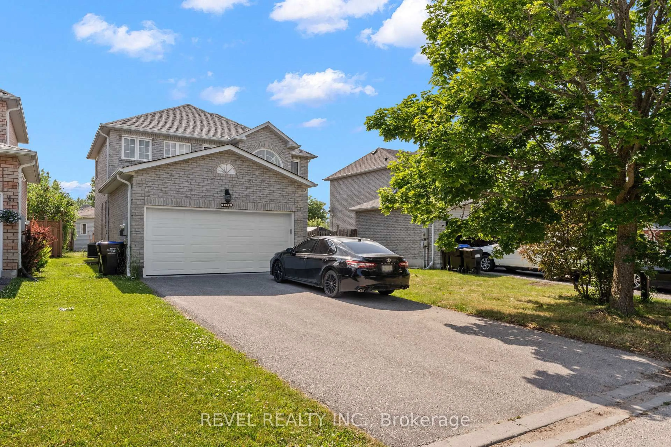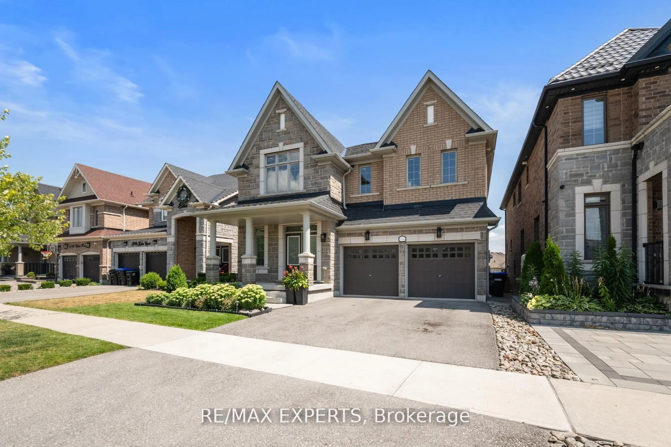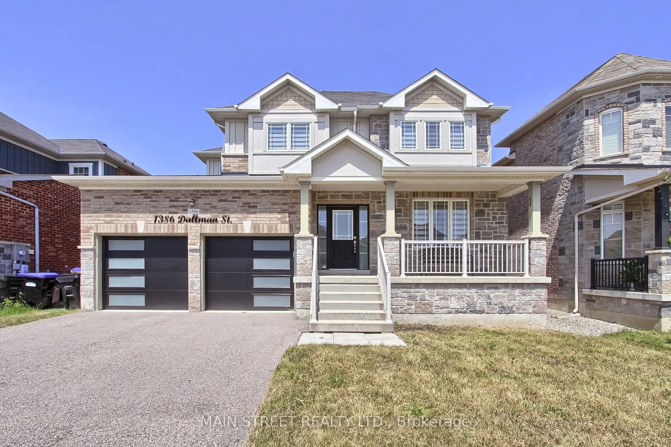701 Happy Vale Dr, Innisfil, Ontario L9S 2E6
Contact us about this property
Highlights
Estimated valueThis is the price Wahi expects this property to sell for.
The calculation is powered by our Instant Home Value Estimate, which uses current market and property price trends to estimate your home’s value with a 90% accuracy rate.Not available
Price/Sqft$747/sqft
Monthly cost
Open Calculator
Description
I am pleased to present to you an exceptional real estate opportunity: a turn-key all-brick family home located just steps from the beautiful Innisfil Beach, offering easy access to great beaches and a boat ramp Accessing Lake Simcoe. This spacious and bright raised bungalow is ideally situated within walking distance to the lake and mere minutes from schools, shopping centers, golf courses, YMCA, and scenic trails. The home boasts a large family-size kitchen that opens directly onto an expansive deck, perfect for entertaining guests while overlooking a south-facing fenced yard complete with fire pit. The updated main floor features a modern4-piece bathroom and a private primary bedroom, and a 3 sided gas fireplace between living room and dining room providing comfort and convenience for your family. Additionally, the fully finished basement includes, Recreation room, bedroom, 4-piece bath, and a gas fireplace, all basement windows are large, providing lots of natural light. There is great potential for a two-bedroom basement apartment, accessible through its own separate entrance, offering versatility for extended family living or rental income. This residence combines the charm of a brick bungalow with contemporary updates and an ideal location near the lake and community amenities. It represents a fantastic opportunity for those seeking a move-in-ready home in a vibrant neighbourhood.
Property Details
Interior
Features
Main Floor
Living
6.7 x 6.3Fireplace / Open Concept / hardwood floor
Dining
3.1 x 3.1Fireplace / Combined W/Living / Heated Floor
Kitchen
5.3 x 3.7Eat-In Kitchen / Modern Kitchen / Walk-Out
Primary
5.3 x 3.1Semi Ensuite / Double Closet / hardwood floor
Exterior
Features
Parking
Garage spaces 2
Garage type Attached
Other parking spaces 4
Total parking spaces 6
Property History
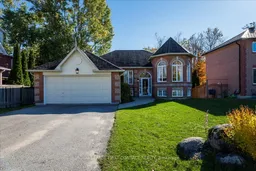 30
30
