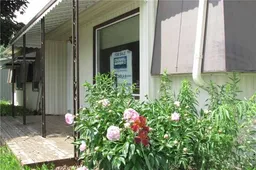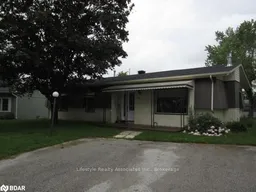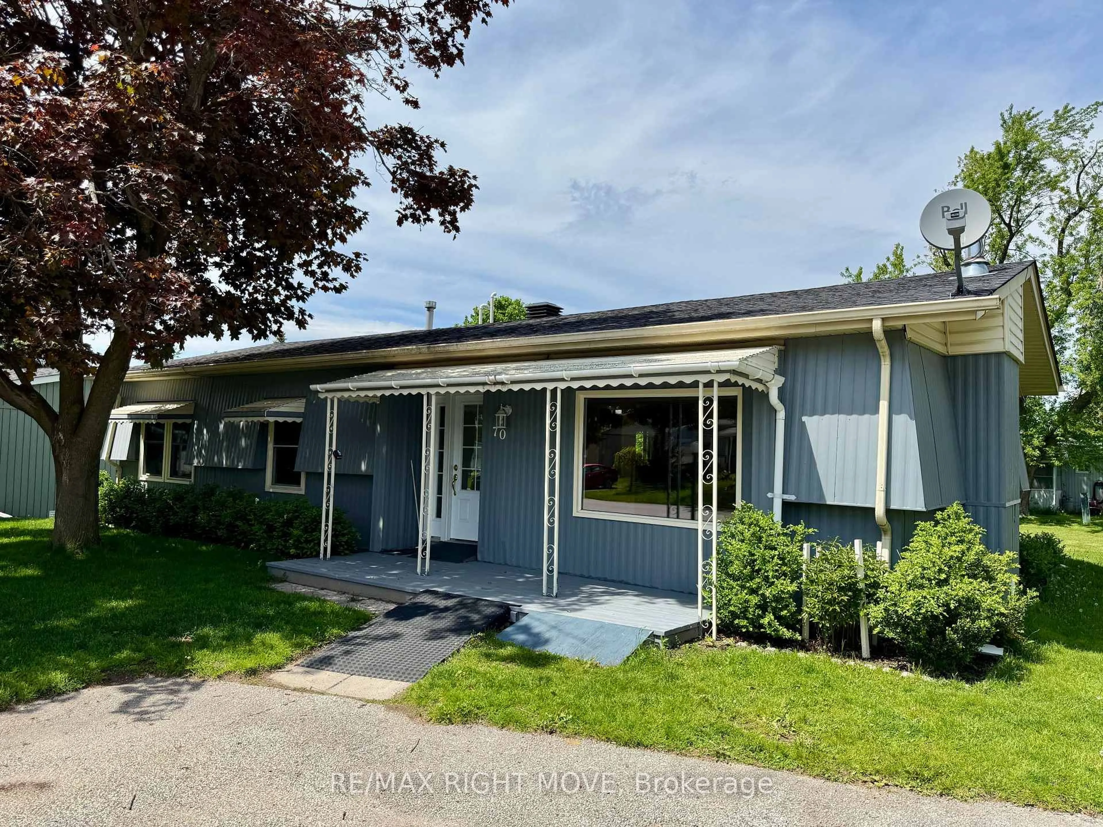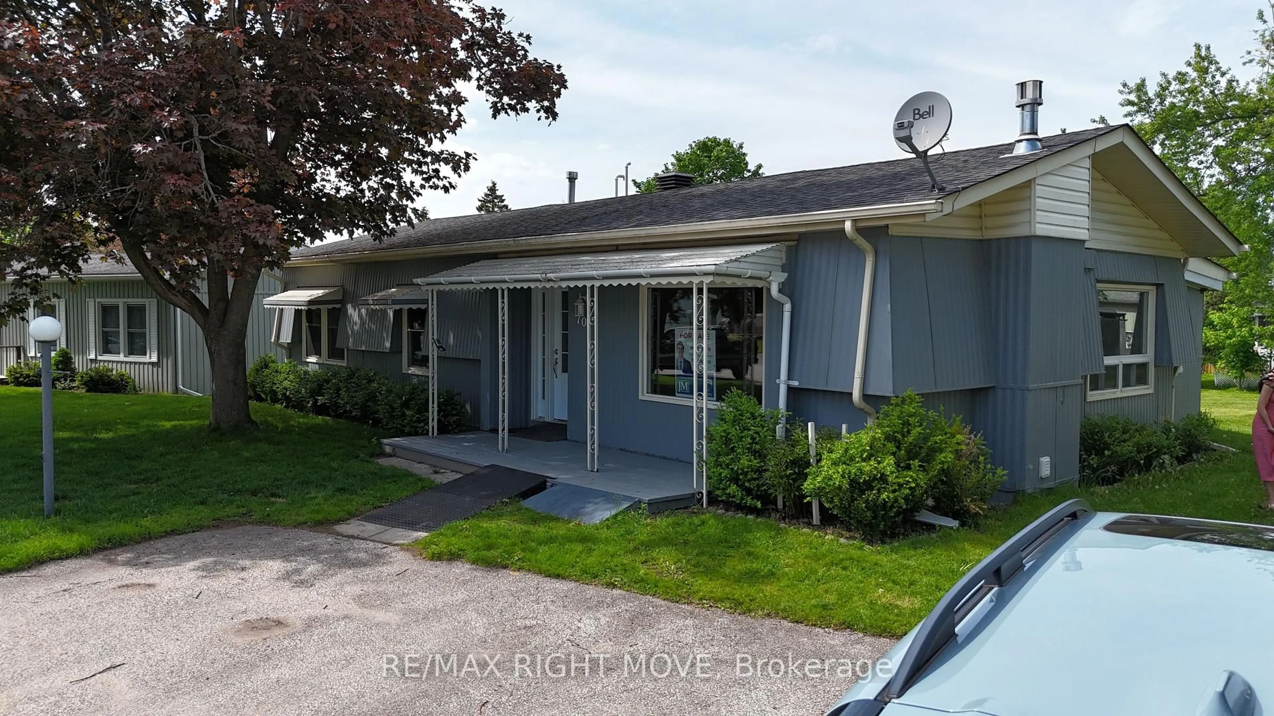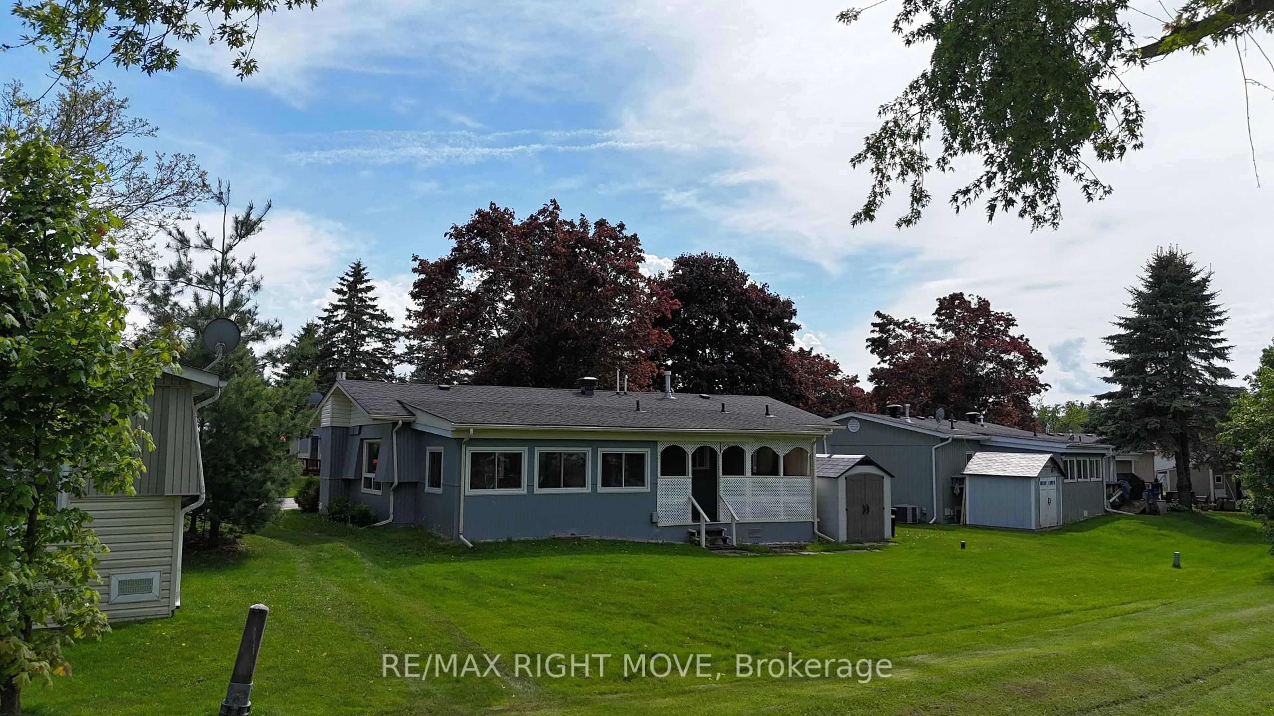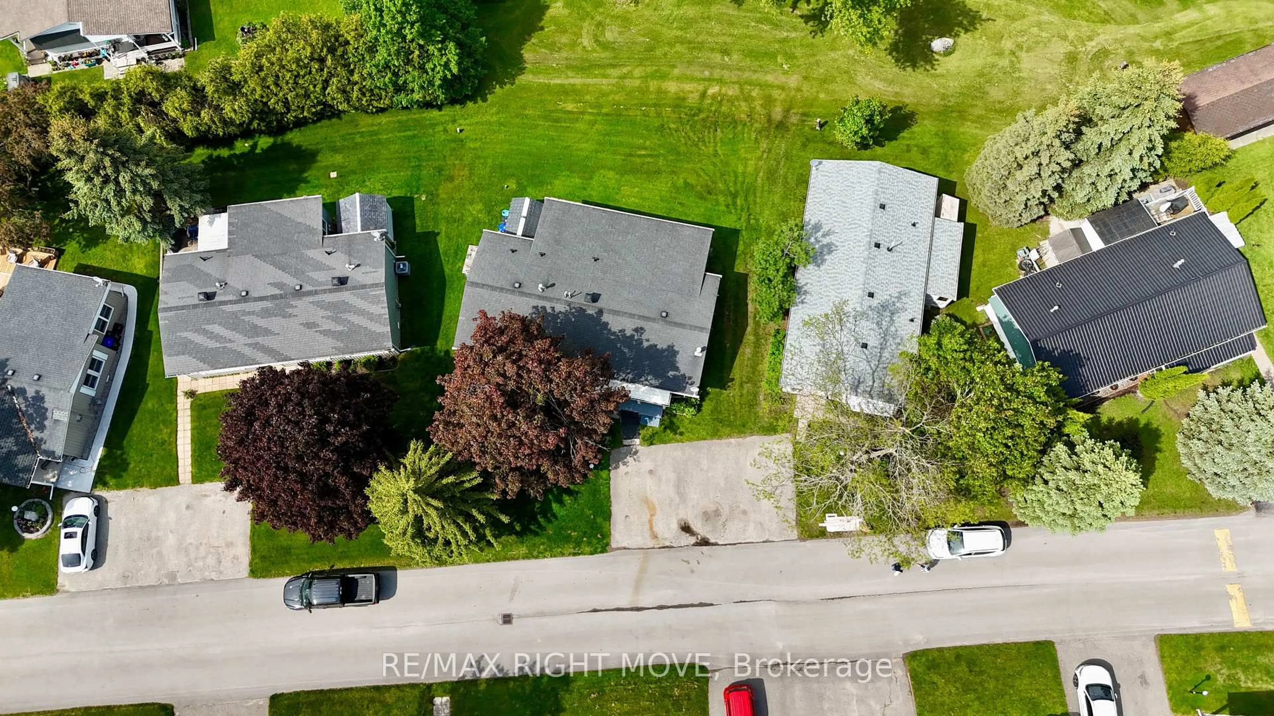70 linden Lane, Innisfil, Ontario L9S 1P2
Contact us about this property
Highlights
Estimated valueThis is the price Wahi expects this property to sell for.
The calculation is powered by our Instant Home Value Estimate, which uses current market and property price trends to estimate your home’s value with a 90% accuracy rate.Not available
Price/Sqft$244/sqft
Monthly cost
Open Calculator

Curious about what homes are selling for in this area?
Get a report on comparable homes with helpful insights and trends.
+68
Properties sold*
$868K
Median sold price*
*Based on last 30 days
Description
Welcome to 70 Linden Lane a beautifully maintained Monaco model offering 1,218 sq. ft. of bright and comfortable living space in the sought-after adult lifestyle community of Sandycove Acres South. This spacious 2-bedroom, 2-bathroom home features a well-designed layout with an open-concept living and dining area, perfect for everyday living and entertaining.Just off the dining room is a charming four-season Muskoka room, which leads to a large covered deck an ideal space to enjoy the serene backyard and surrounding nature year-round.The guest bedroom is conveniently located next to a separate 4-piece bathroom with in-suite laundry. The spacious primary bedroom includes a 3-piece ensuite and a walk-in closet, filled with natural light.Furnace replaced in January 2025.Enjoy a vibrant, active community with access to two heated outdoor saltwater pools, multiple community halls, a games room, fitness centre, shuffleboard and pickleball courts. Located minutes from Lake Simcoe, Innisfil Beach Park, Alcona, Barrie, Stroud, and Hwy 400.Monthly fees: $855.00 (land lease) + $157.84 (property taxes) = $1,012.84 total.Dont miss your chance to own this warm, move-in-ready home book your private showing today.
Property Details
Interior
Features
Main Floor
Bathroom
2.1082 x 2.23523 Pc Ensuite
Family
6.2738 x 3.2766Dining
4.7498 x 3.5814Kitchen
3.1496 x 3.2766Exterior
Features
Parking
Garage spaces -
Garage type -
Total parking spaces 2
Property History
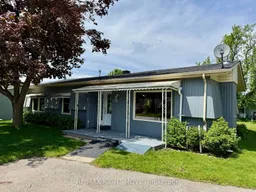 36
36