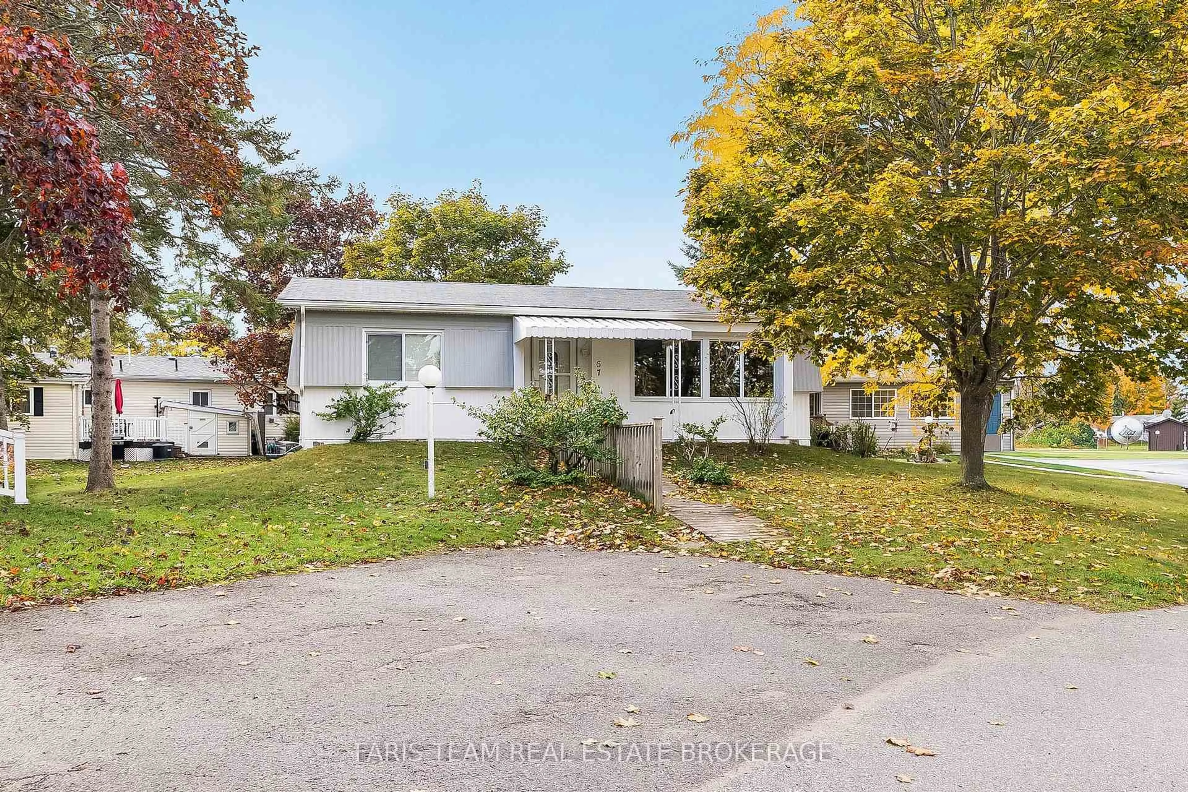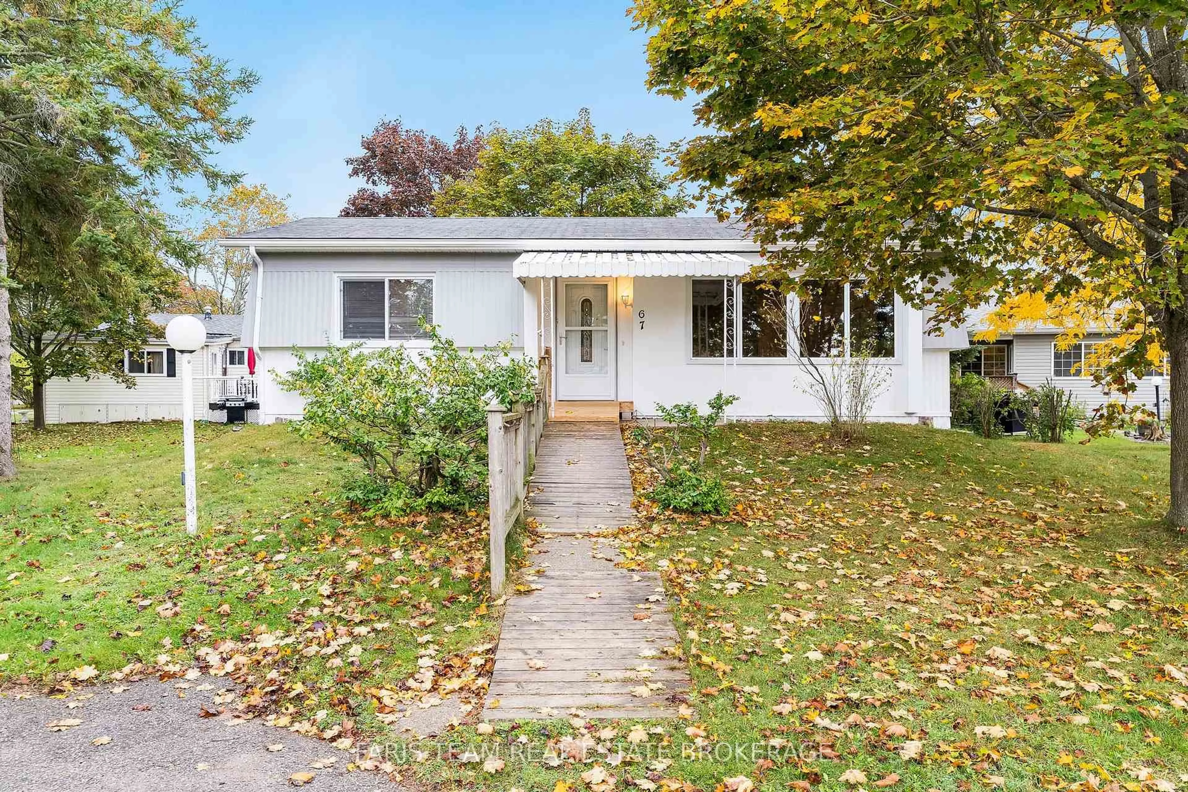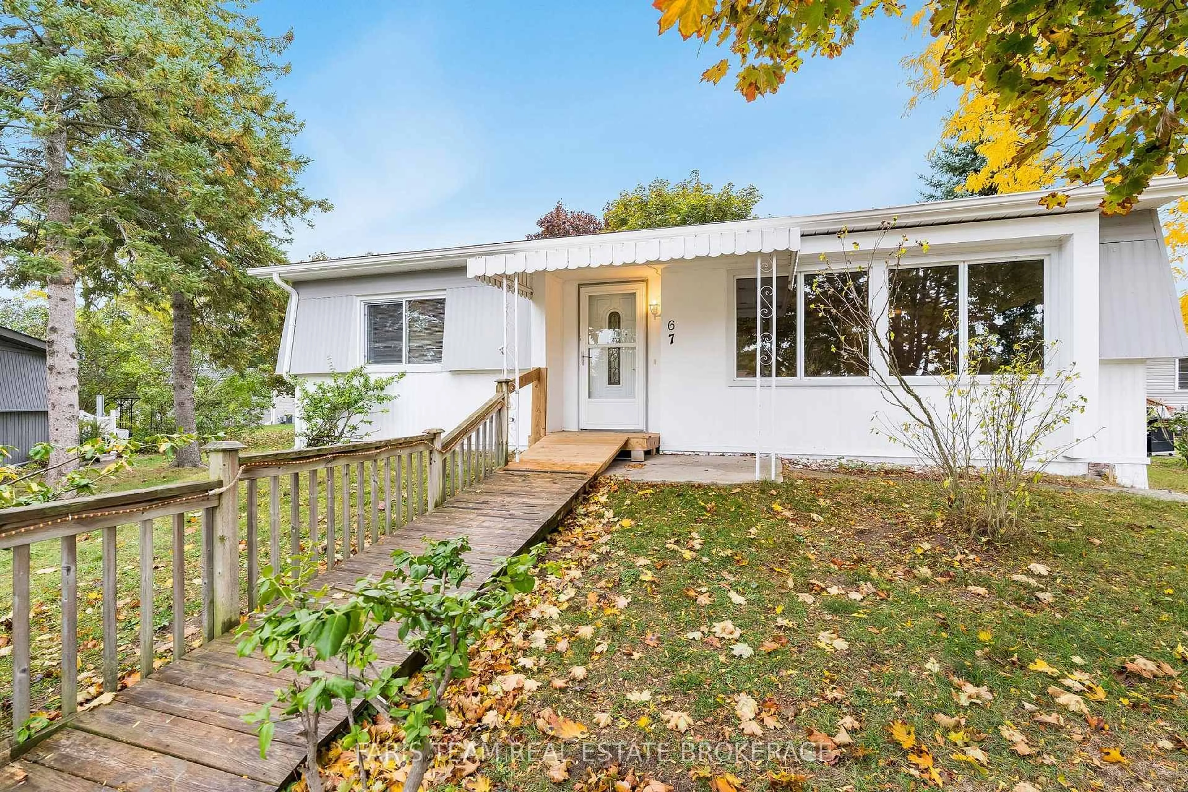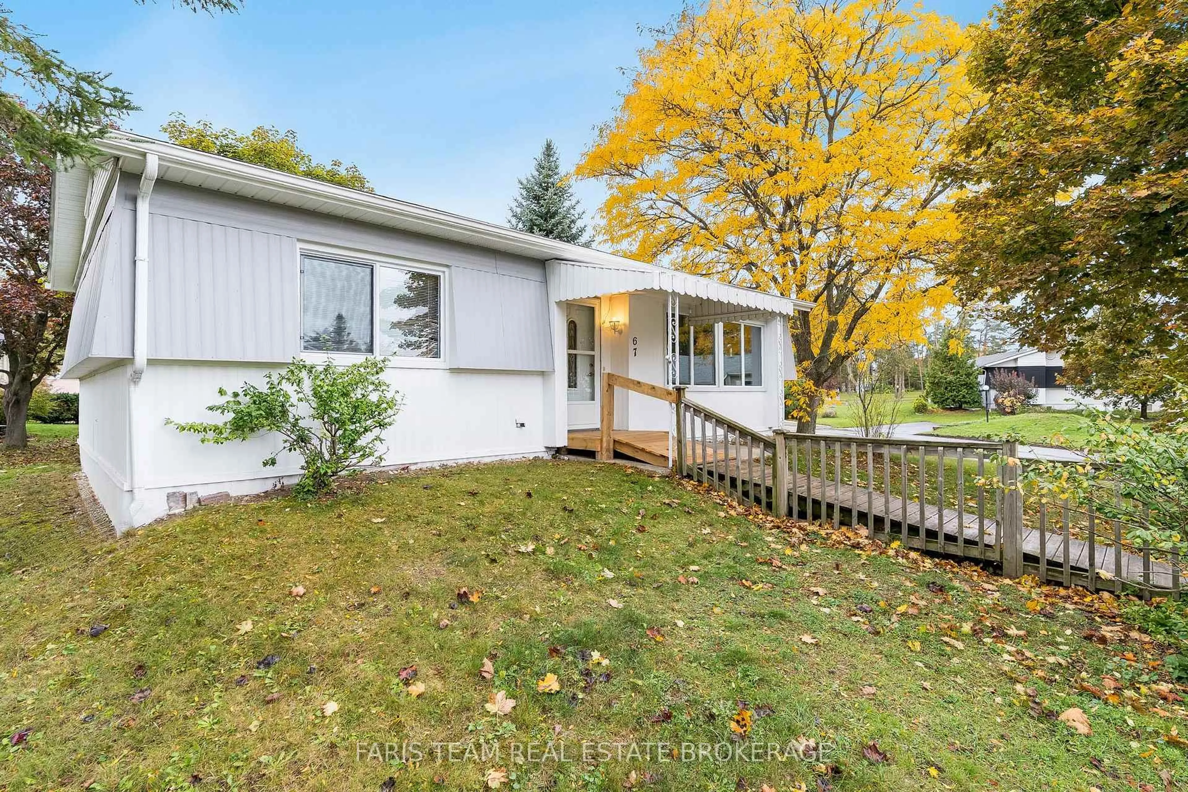67 Main St, Innisfil, Ontario L9S 1N2
Contact us about this property
Highlights
Estimated valueThis is the price Wahi expects this property to sell for.
The calculation is powered by our Instant Home Value Estimate, which uses current market and property price trends to estimate your home’s value with a 90% accuracy rate.Not available
Price/Sqft$187/sqft
Monthly cost
Open Calculator

Curious about what homes are selling for in this area?
Get a report on comparable homes with helpful insights and trends.
+63
Properties sold*
$860K
Median sold price*
*Based on last 30 days
Description
Top 5 Reasons You Will Love This Home: 1) This well-maintained two bedroom, one bathroom home offers 812 square feet of comfortable living at an unbeatable price, creating a fantastic opportunity to own in the popular Sandy Cove Acres adult lifestyle community 2) Indulge in the warmth of a gas fireplace that heats the entire home, hardwood floors in the living room, and stylish wood beadboard that adds rustic charm 3) Discover a custom-built ramp at the entrance making the home accessible for everyone, perfect for aging in place or accommodating mobility needs with ease 4) With two dedicated parking spaces, you'll never worry about where to park, a rare find in mobile home communities 5) Set in a quiet corner of Sandy Cove, this home flaunts a tranquil retreat just minutes from shopping, healthcare centres, restaurants, and all the amenities Innisfil has to offer. 812 above grade sq.ft. *Please note some images have been virtually staged to show the potential of the home.
Property Details
Interior
Features
Main Floor
Kitchen
2.96 x 2.39Vinyl Floor / Open Concept / Double Sink
Dining
2.45 x 2.28hardwood floor / Open Concept / W/O To Deck
Living
4.82 x 4.24hardwood floor / Gas Fireplace / Large Window
Primary
3.71 x 3.23Laminate / Closet / Window
Exterior
Parking
Garage spaces -
Garage type -
Total parking spaces 2
Property History
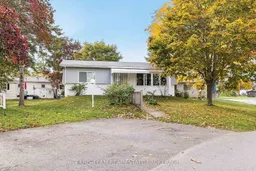 34
34