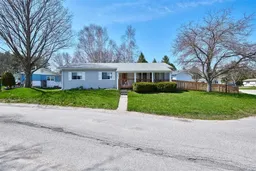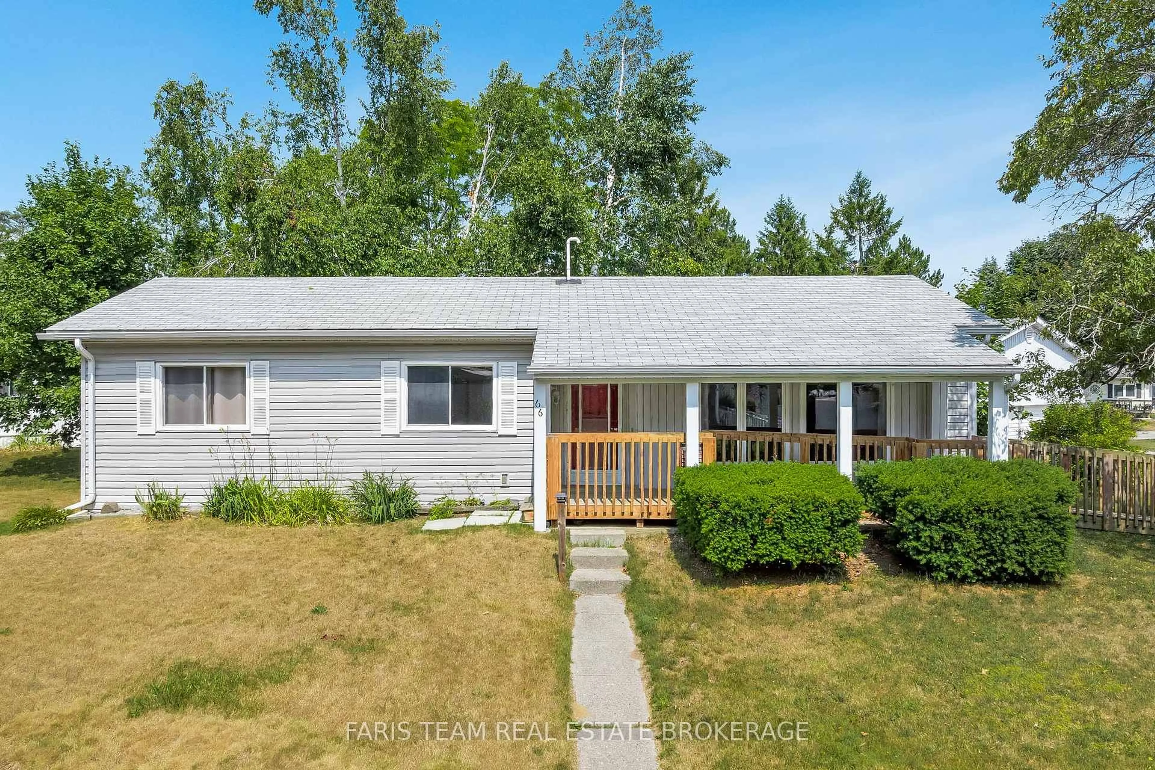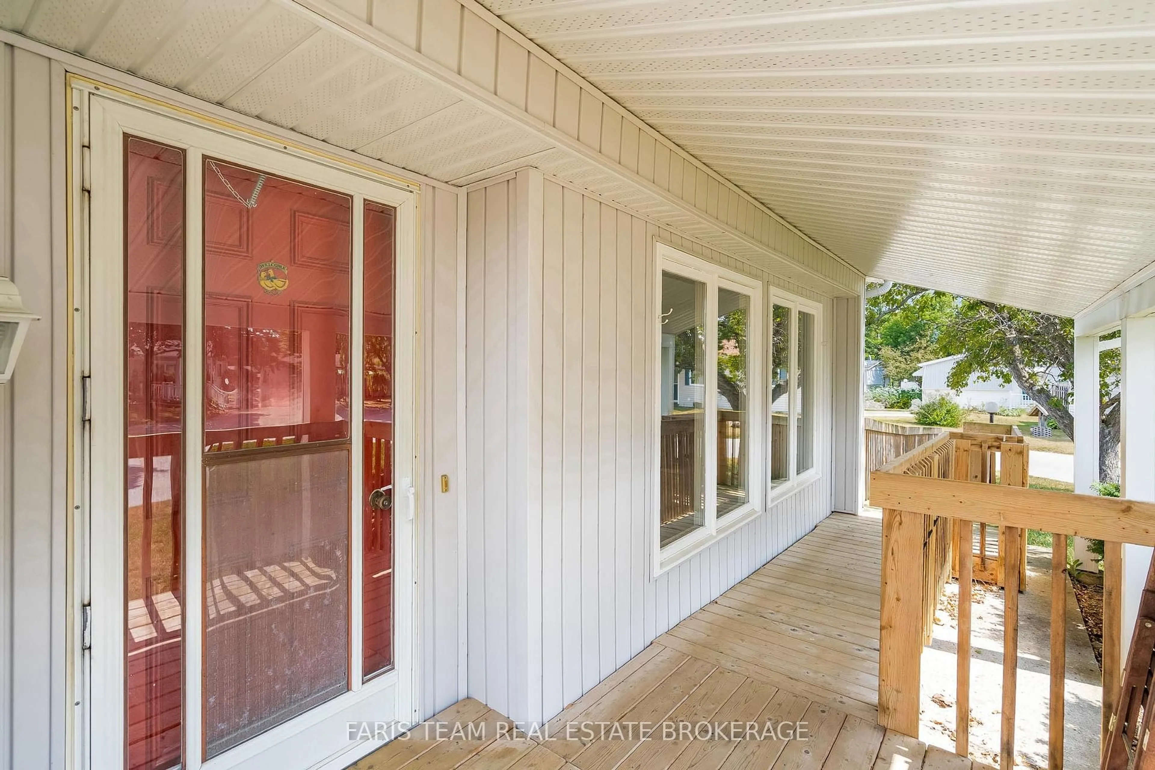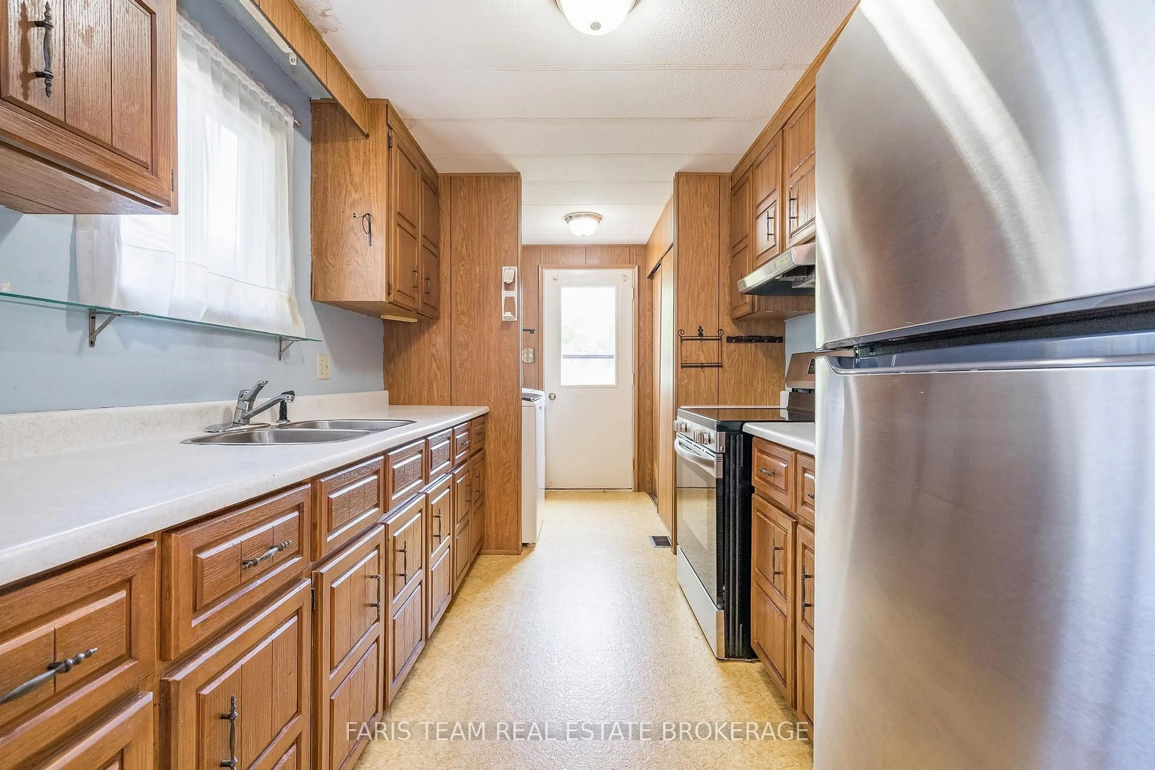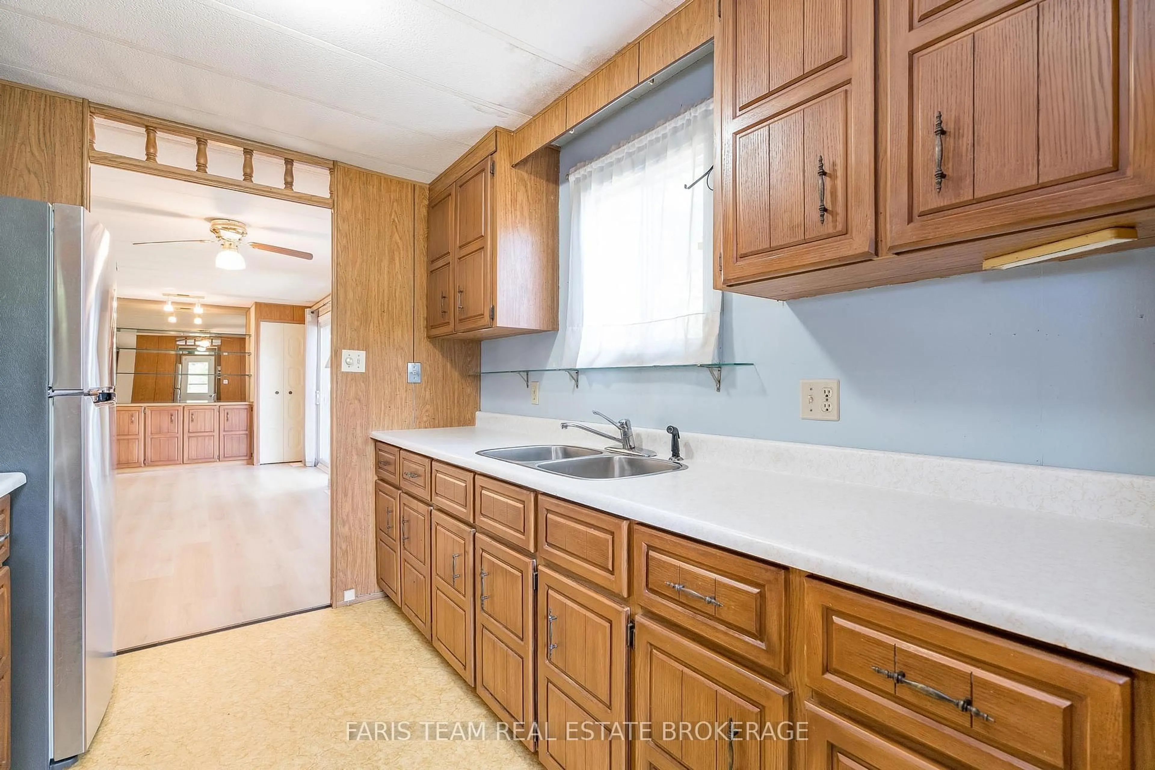Contact us about this property
Highlights
Estimated valueThis is the price Wahi expects this property to sell for.
The calculation is powered by our Instant Home Value Estimate, which uses current market and property price trends to estimate your home’s value with a 90% accuracy rate.Not available
Price/Sqft$173/sqft
Monthly cost
Open Calculator

Curious about what homes are selling for in this area?
Get a report on comparable homes with helpful insights and trends.
+68
Properties sold*
$868K
Median sold price*
*Based on last 30 days
Description
Top 5 Reasons You Will Love This Home: 1) Feel confident with recent upgrades including a new furnace (2020), and brand new stove, washer, and dryer (2022), while a cozy gas fireplace (2017) adds warmth and charm year-round 2) Embrace the vibrant lifestyle at Sandy Cove Acres with access to three spacious clubhouses, two outdoor pools, and a variety of clubs and activities that make it easy to stay social and active 3) Thoughtfully designed ramp at the entrance providing seamless, accessible entry for all 4) Enjoy the convenience of two dedicated parking spots, offering plenty of space for both you and your guests 5) Established in a peaceful corner of Sandy Cove Acres, delivering a quiet retreat just minutes from shopping, services, and everything you need. 1,117above grade sq.ft. Visit our website for more detailed information. *Please note some images have been virtually staged to show the potential of the home.
Property Details
Interior
Features
Main Floor
Kitchen
2.98 x 2.4Galley Kitchen / Vinyl Floor / Stainless Steel Appl
Dining
6.21 x 3.2Laminate / Ceiling Fan / W/O To Deck
Living
5.22 x 4.03Laminate / Fireplace / Large Window
Primary
3.76 x 3.232 Pc Ensuite / W/I Closet / Window
Exterior
Parking
Garage spaces -
Garage type -
Total parking spaces 2
Property History
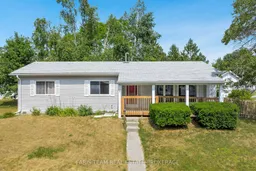 22
22