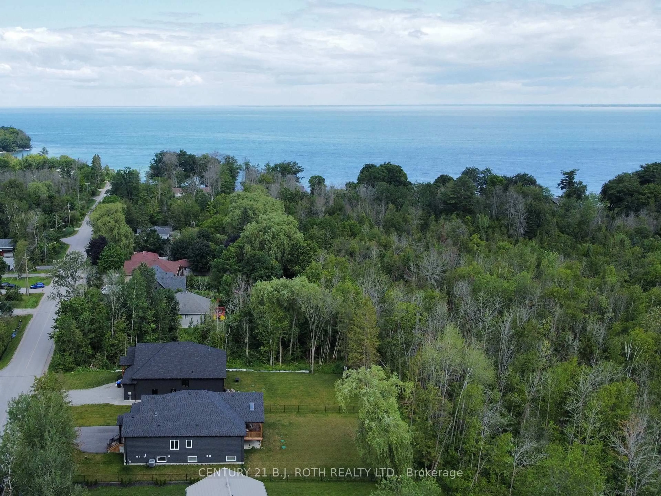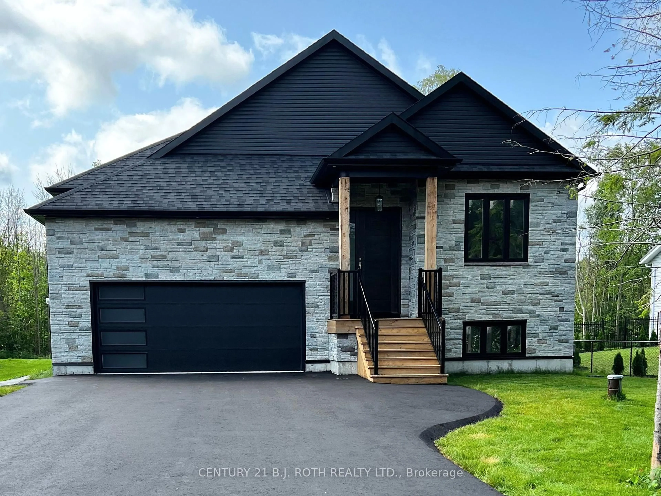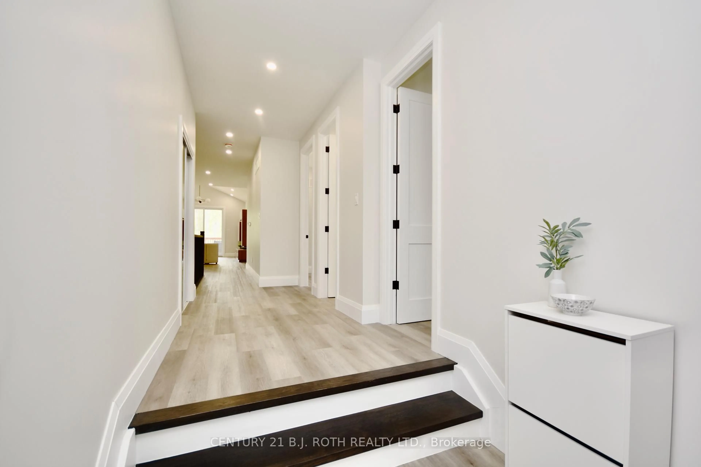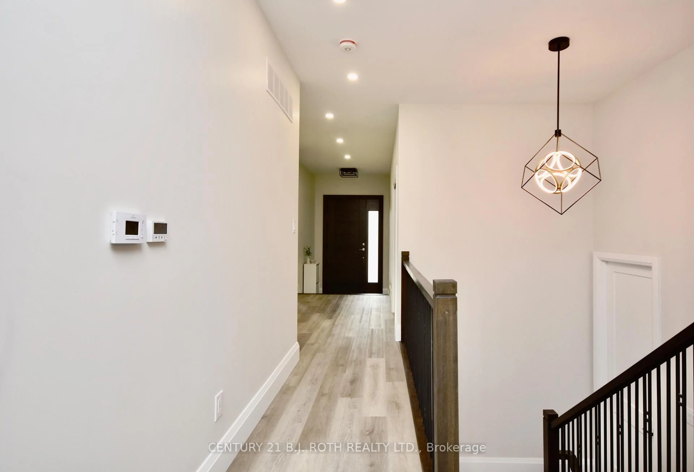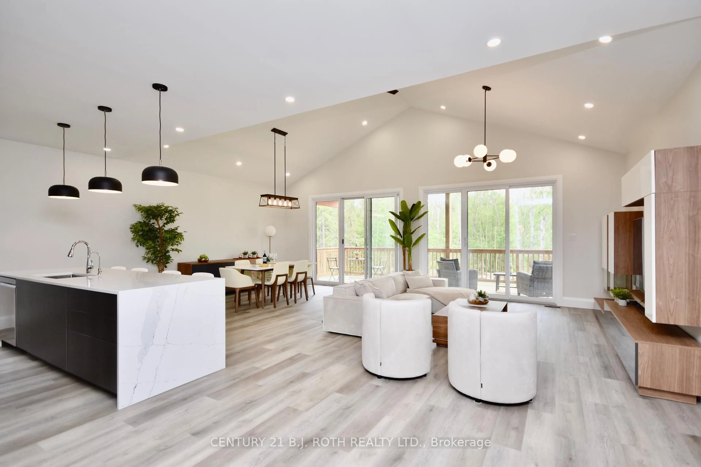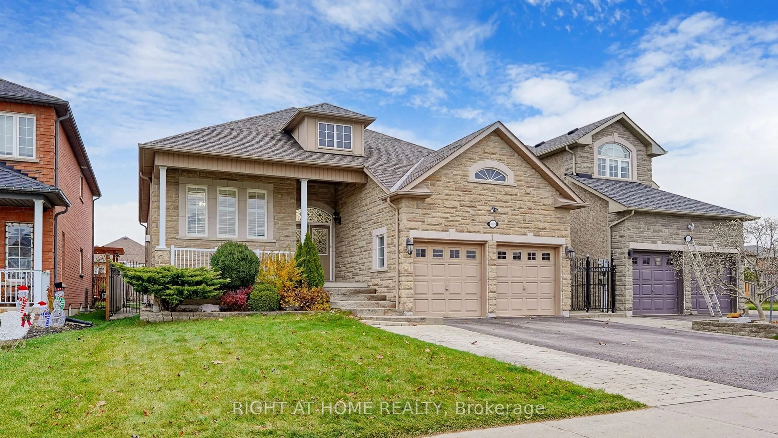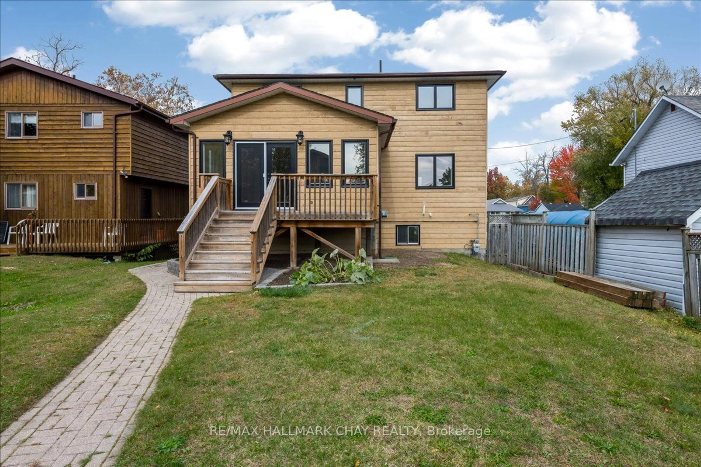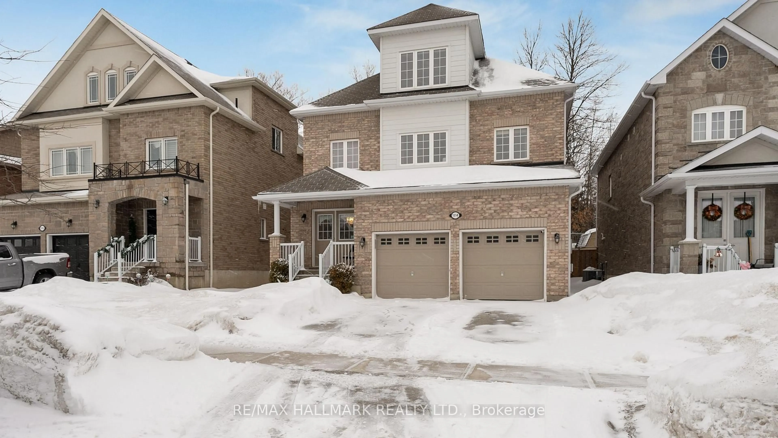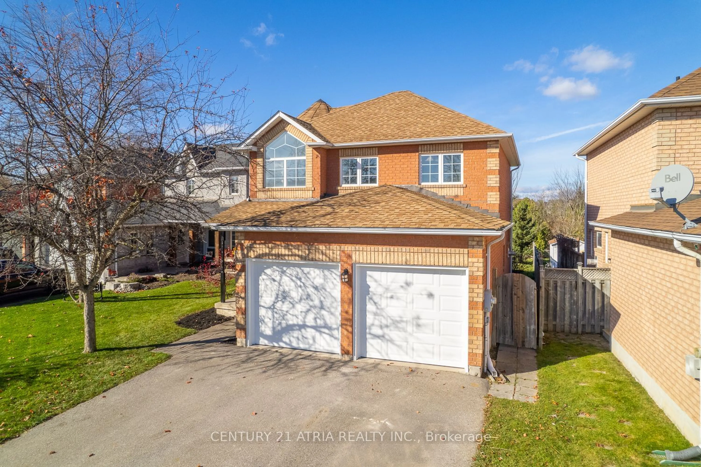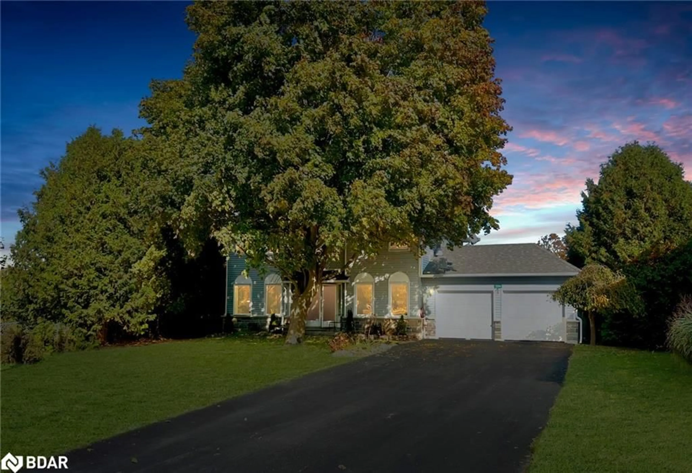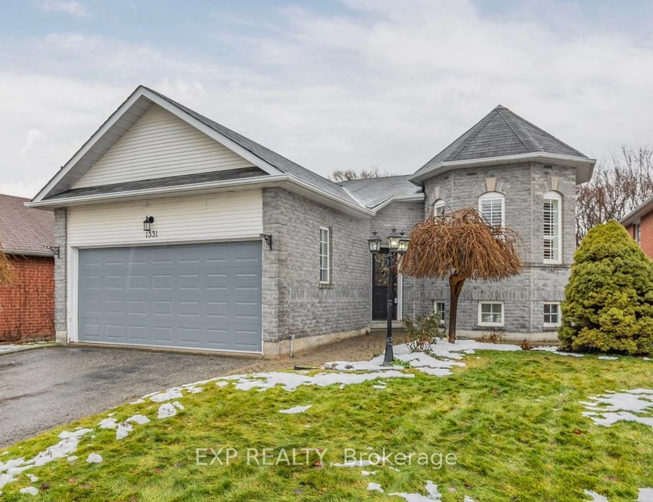527 Mapleview Dr, Innisfil, Ontario L9S 2Z4
Contact us about this property
Highlights
Estimated ValueThis is the price Wahi expects this property to sell for.
The calculation is powered by our Instant Home Value Estimate, which uses current market and property price trends to estimate your home’s value with a 90% accuracy rate.Not available
Price/Sqft$736/sqft
Est. Mortgage$7,022/mo
Tax Amount (2024)$6,079/yr
Days On Market2 days
Total Days On MarketWahi shows you the total number of days a property has been on market, including days it's been off market then re-listed, as long as it's within 30 days of being off market.66 days
Description
Welcome to 527 Mapleview Dr E, a modern custom bungalow in Innisfil, just steps from the water! This newly built, one-of-a-kind home offers 3,700 sqft of meticulously finished living space. Legal lower level secondary unit is ideal for multi-generational living, or to help offset the mortgage! The grand foyer, featuring a stunning 9ft door, leads to an open-concept living area. The modern kitchen boasts quartz countertops, top-tier stainless steel appliances, soft-close cabinets, built-in oven, countertop stove, & striking waterfall island perfect for entertaining. The living & dining rooms impress with a vaulted ceiling, custom European cabinetry, wall-to-wall balcony doors to the covered deck, & serene treed views. The main floor includes 9' interior doors, spacious primary bedroom with a treed view, large walk-in closet with custom organizers, & 3-piece ensuite with a glass shower & towel warmer. Two additional bedrooms & modern 4-piece bathroom are also on the main floor, along with a private laundry & mudroom with garage access. The bright lower level is a legal secondary suite with a separate entrance, featuring an open-concept kitchen, living, & dining area, two spacious bedrooms, 3-piece bathroom, & in-suite laundry, all with above-grade windows. Enjoy the oversized yard, large covered porch with a vaulted ceiling, and treed view. Ideally located near the beach, parks, & boat launch, with convenient access to stores, schools, GO transit, & highways. Barrie is just 5 minutes away, & the GTA is a 40-minute drive!
Property Details
Interior
Features
Main Floor
Living
4.42 x 5.49Open Concept / Walk-Out / Large Window
Dining
3.51 x 5.49Open Concept / Walk-Out / Large Window
Kitchen
4.22 x 2.82Open Concept / B/I Appliances / Modern Kitchen
Primary
4.11 x 5.613 Pc Ensuite / W/I Closet / W/O To Deck
Exterior
Features
Parking
Garage spaces 2
Garage type Attached
Other parking spaces 4
Total parking spaces 6
Property History
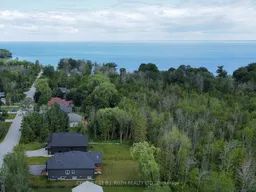 42
42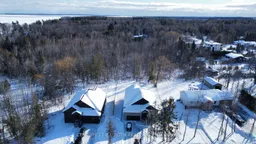
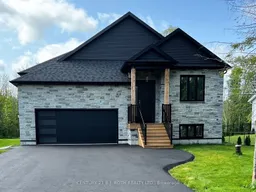
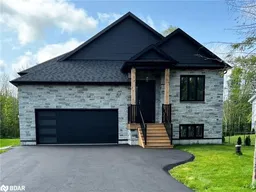
Get up to 1% cashback when you buy your dream home with Wahi Cashback

A new way to buy a home that puts cash back in your pocket.
- Our in-house Realtors do more deals and bring that negotiating power into your corner
- We leverage technology to get you more insights, move faster and simplify the process
- Our digital business model means we pass the savings onto you, with up to 1% cashback on the purchase of your home
