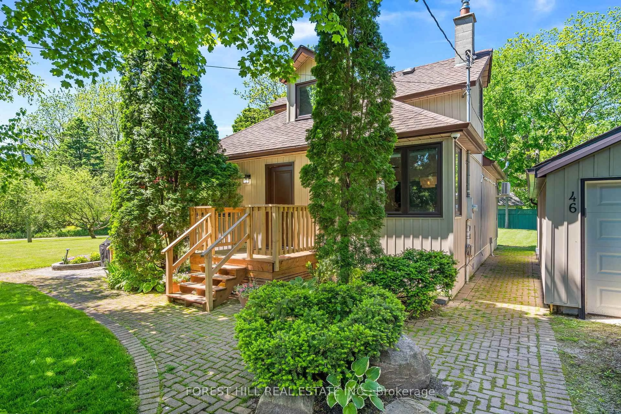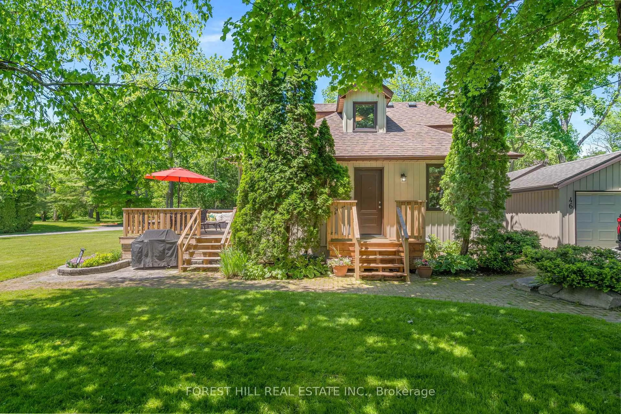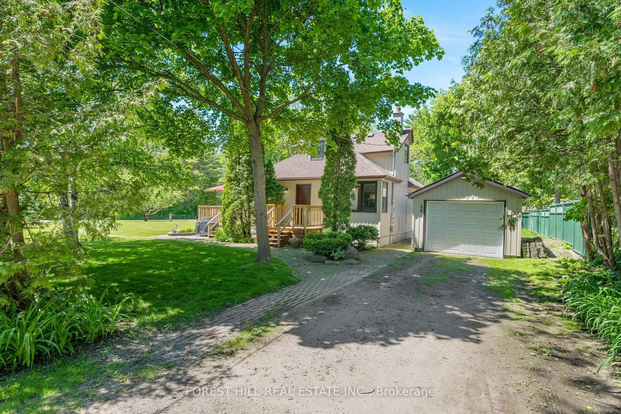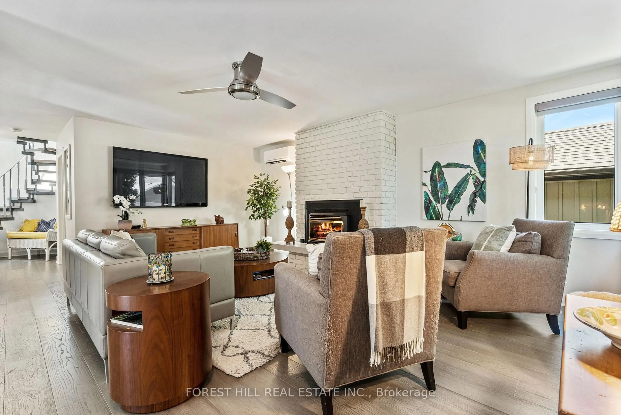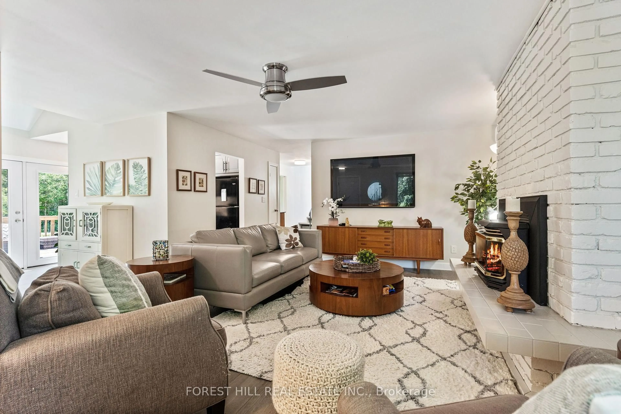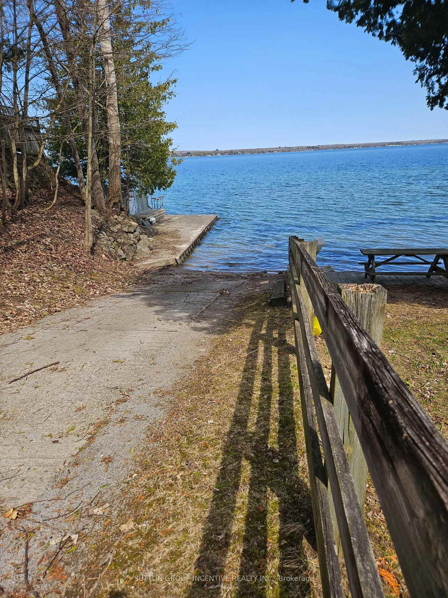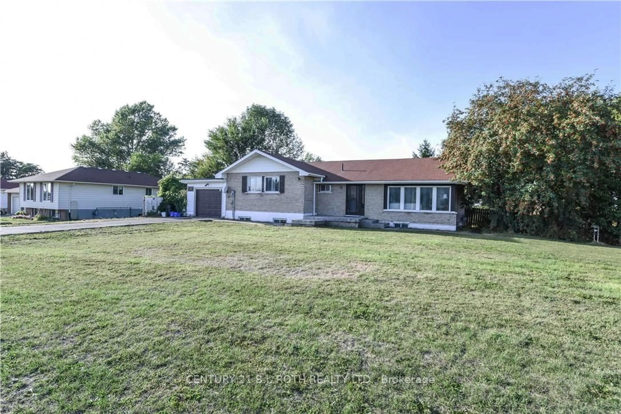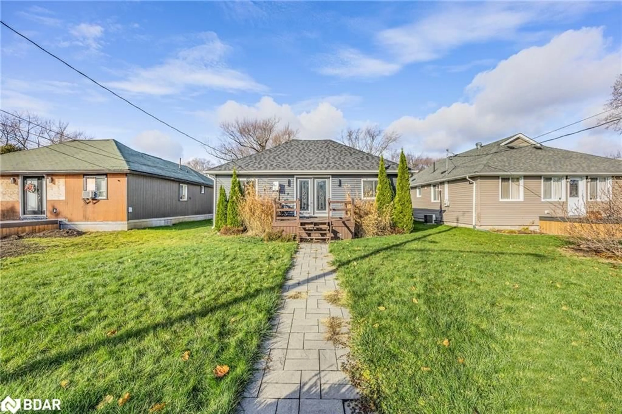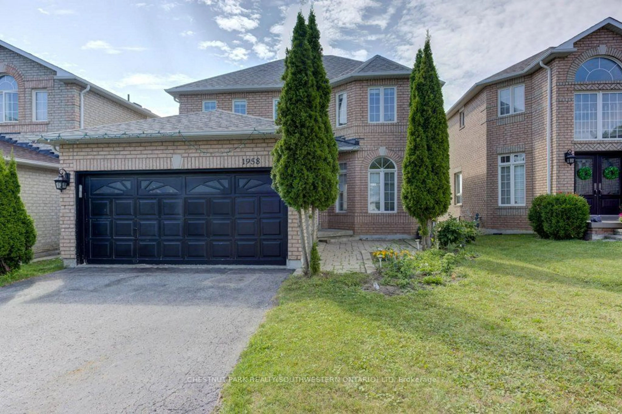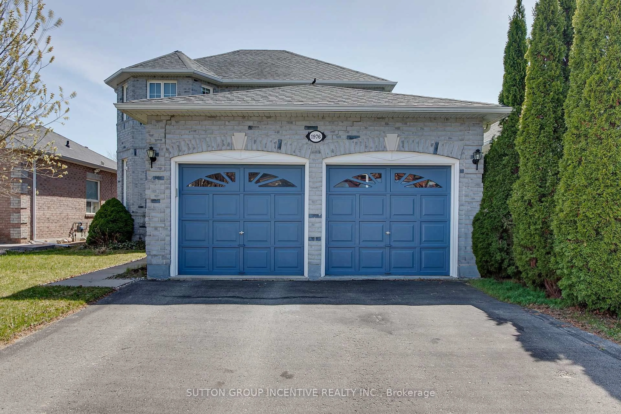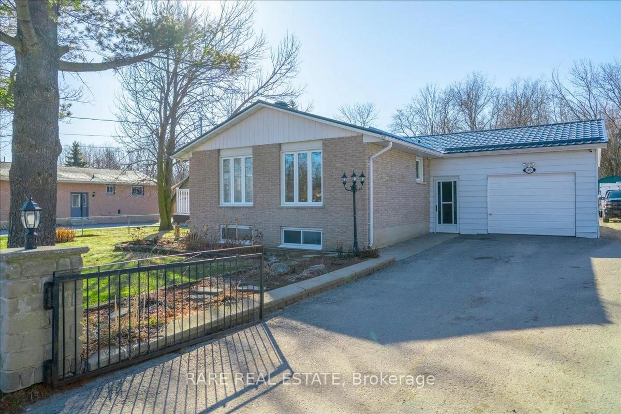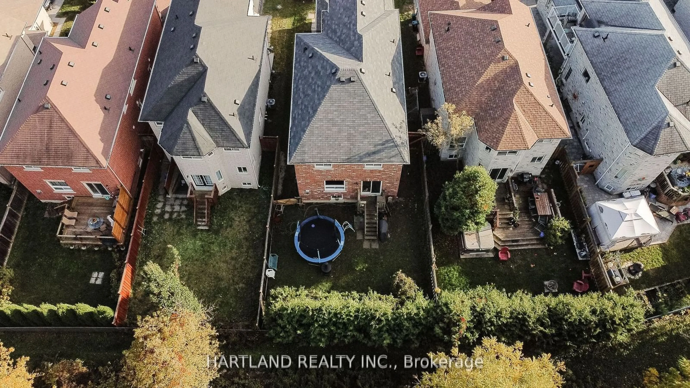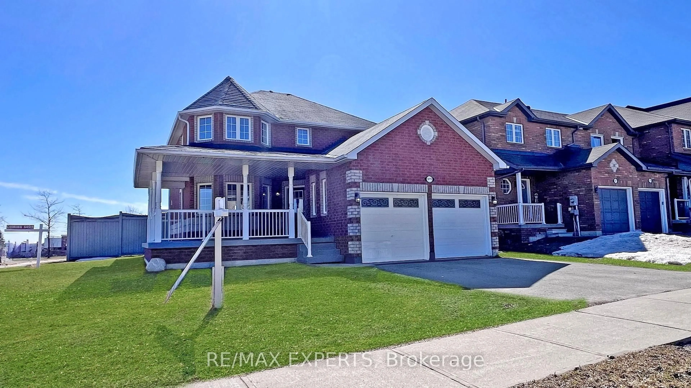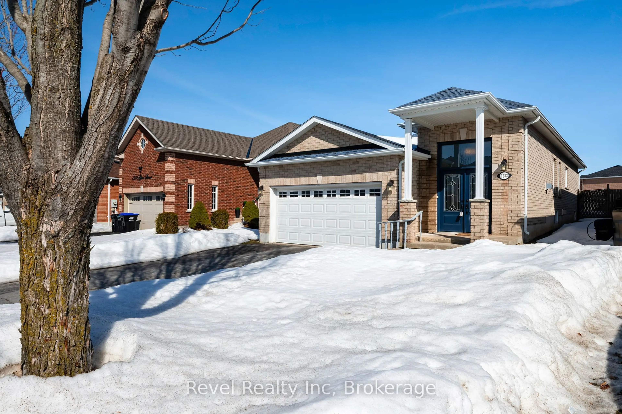46 Sunnypoint Dr, Innisfil, Ontario L9S 2X5
Contact us about this property
Highlights
Estimated ValueThis is the price Wahi expects this property to sell for.
The calculation is powered by our Instant Home Value Estimate, which uses current market and property price trends to estimate your home’s value with a 90% accuracy rate.Not available
Price/Sqft$1,655/sqft
Est. Mortgage$9,019/mo
Tax Amount (2025)$3,938/yr
Days On Market9 days
Description
Nestled on a quiet treelined street, in one of Innisfil's most desirable lakeside communities. This 1.5 story home offers warmth, character and incredible potential. Located on an approximately 3/4 acre lot on tranquil Sunnypoint Dr. This two bedroom, one bathroom home, with a detached garage is perfect as a year round retreat or guest house for your future dream property. Step inside to discover a bright and welcoming tastefully furnished interior with skylight, cozy gas fireplace, and versatile loft space. The home has been updated throughout while maintaining its charming feel. A large walk out deck with partial view of Lake Simcoe. Ideal for building a spectacular lakefront estate with a guest house, additional amenities or keeping the existing home for personal use or rental income. Located minutes to Friday Harbour, golf courses, local beaches, Barrie, GO Train and only an hour North of Toronto. This is an exceptional opportunity for investors or to build your dream home. Buyers are advised to conduct their own due diligence with the, Lake Simcoe Conservation Authority and Town of Innisfil, regarding zoning, building permits and associated development costs. Must be purchased together with 49 Sunnypoint Dr. MLS# N12176182.
Property Details
Interior
Features
2nd Floor
Br
6.59 x 5.63Skylight
Exterior
Features
Parking
Garage spaces 1
Garage type Detached
Other parking spaces 4
Total parking spaces 5
Property History
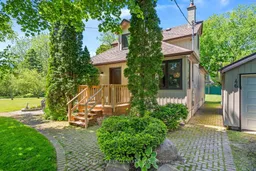 34
34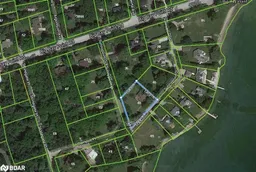
Get up to 1% cashback when you buy your dream home with Wahi Cashback

A new way to buy a home that puts cash back in your pocket.
- Our in-house Realtors do more deals and bring that negotiating power into your corner
- We leverage technology to get you more insights, move faster and simplify the process
- Our digital business model means we pass the savings onto you, with up to 1% cashback on the purchase of your home
