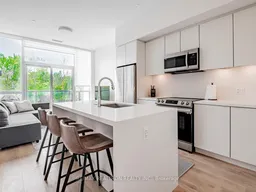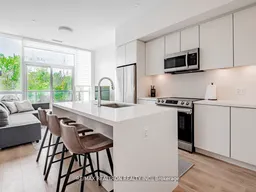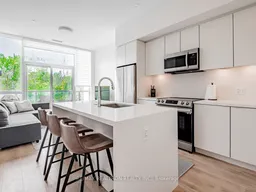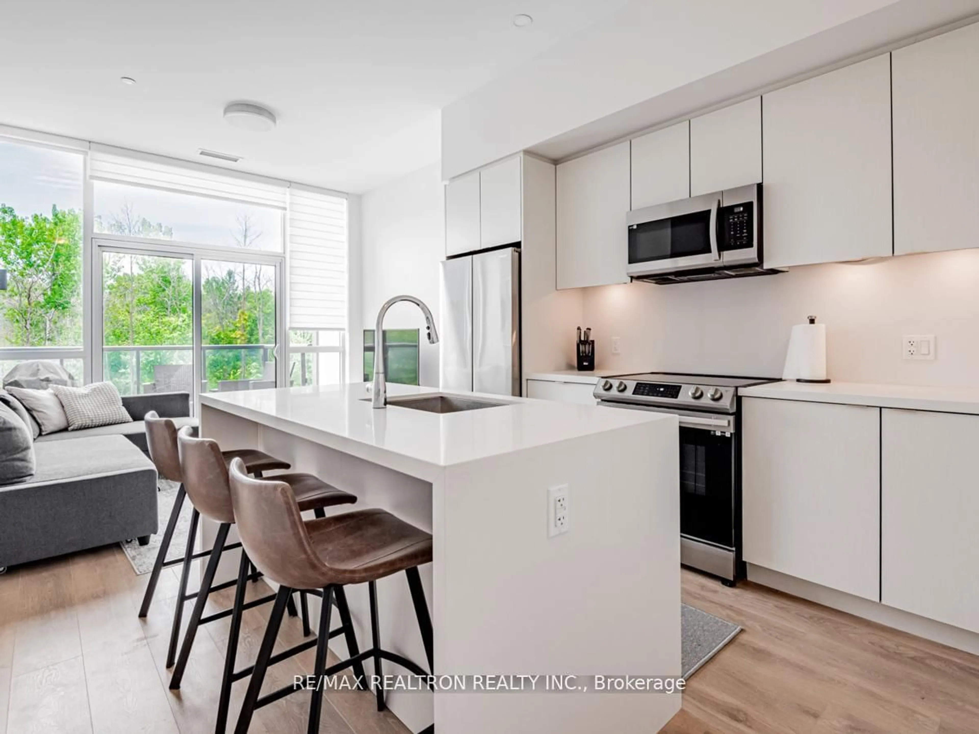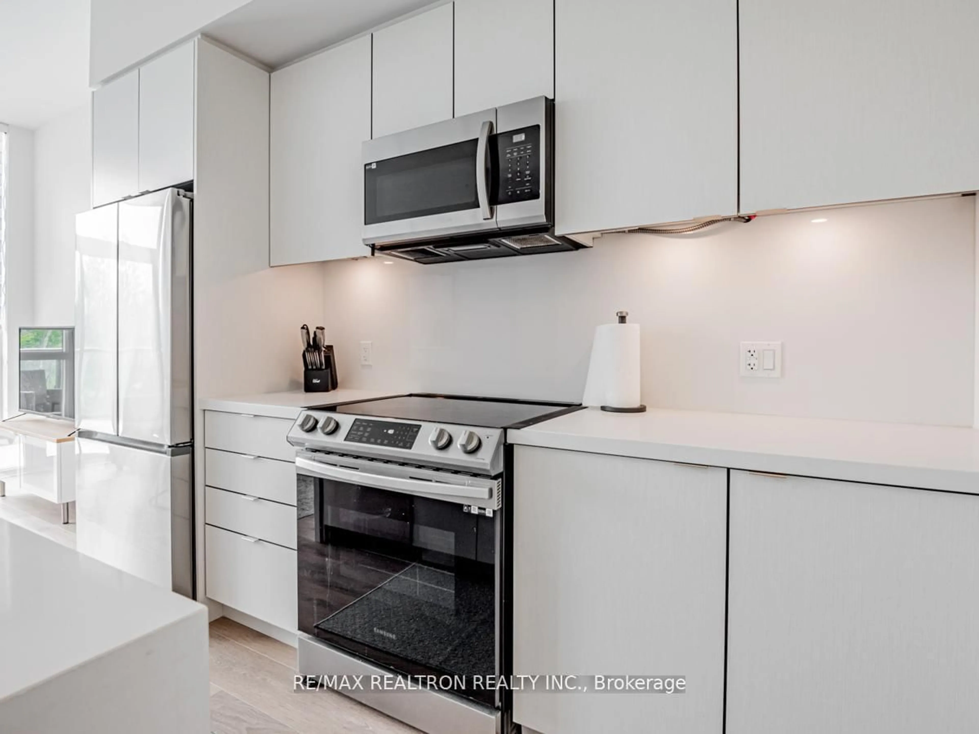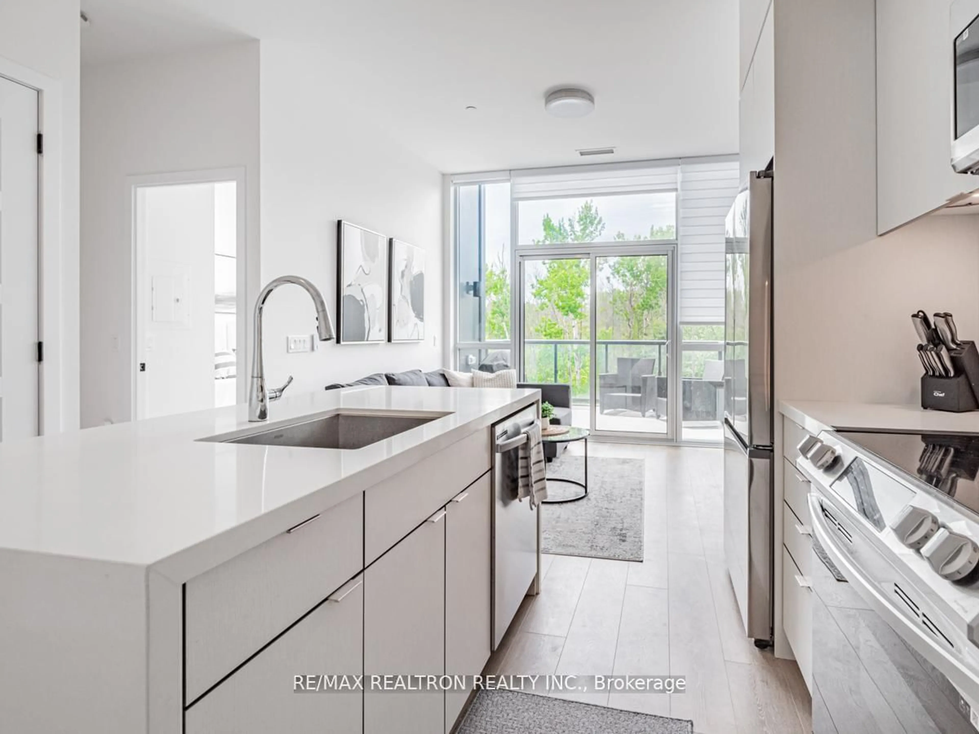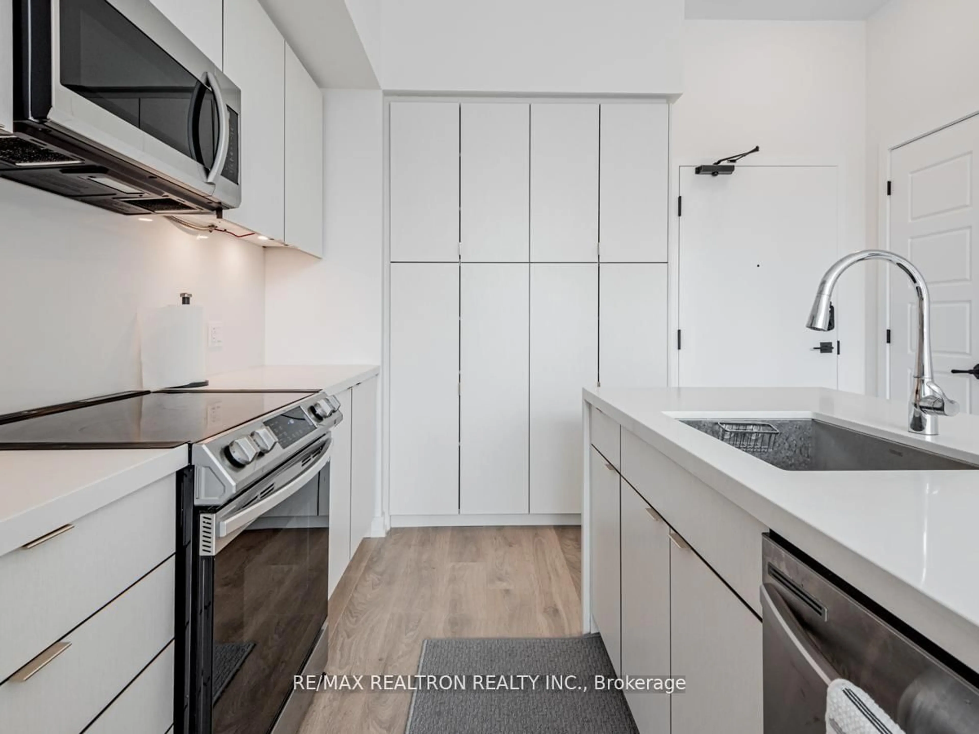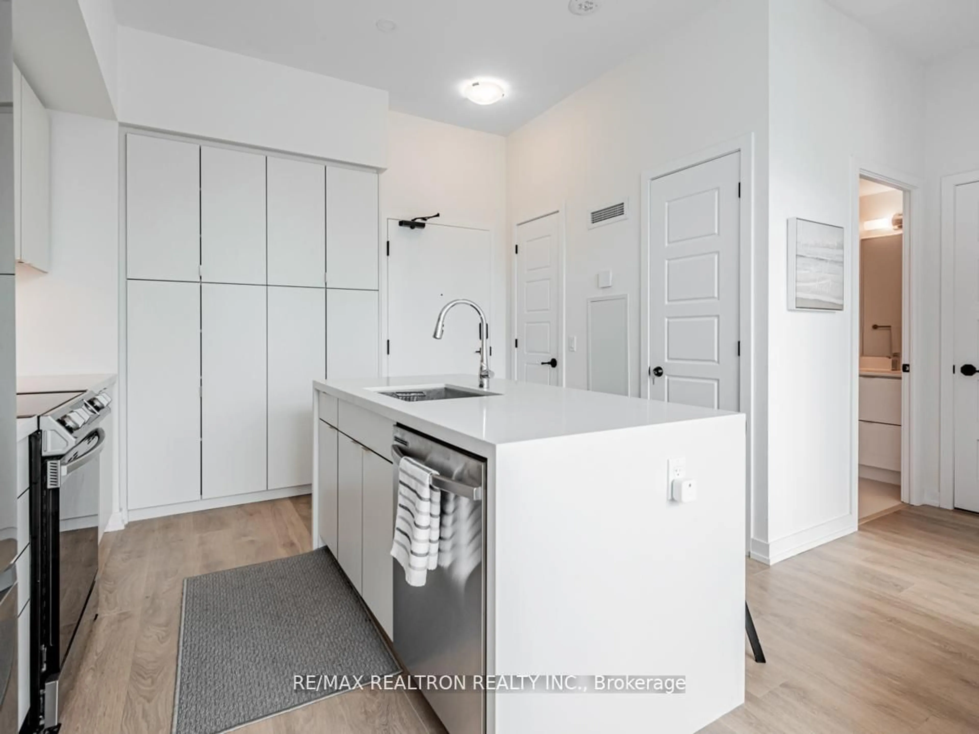415 Sea Ray Ave #445, Innisfil, Ontario L9S 0R5
Contact us about this property
Highlights
Estimated valueThis is the price Wahi expects this property to sell for.
The calculation is powered by our Instant Home Value Estimate, which uses current market and property price trends to estimate your home’s value with a 90% accuracy rate.Not available
Price/Sqft$732/sqft
Monthly cost
Open Calculator

Curious about what homes are selling for in this area?
Get a report on comparable homes with helpful insights and trends.
+4
Properties sold*
$515K
Median sold price*
*Based on last 30 days
Description
Penthouse with Forest Views A Rare Retreat in Resort Luxury Step into elevated elegance with this beautifully designed 1-bedroom penthouse, where style, comfort, and nature unite. Showcasing breathtaking, unobstructed views of the forest, this serene sanctuary offers the perfect blend of modern design and tranquil living. Unwind in your private year-round hot tub, relax in the picturesque courtyard, or lounge by the resort-style pool all just steps away. Inside, enjoy custom decor, high-end finishes, and sun-drenched spaces designed for effortless luxury. This turn-key unit lets you skip the stress and start enjoying the Friday Harbour lifestyle immediately. Don't miss this rare opportunity to own a true gem in the heart of nature and luxury. Your penthouse escape awaits! ***EXTRAS*** Lifestyle investment: $180.27/month lake club fee monthly, Annual fee $1112.37/yr. Buyer to pay 2% plus hst Friday Harbour association fee. Fully-furnished optional!
Property Details
Interior
Features
Flat Floor
Living
3.3 x 3.8Open Concept / W/O To Balcony / Laminate
Br
3.5 x 3.3Large Window / Large Closet
Kitchen
3.3 x 3.8Open Concept / Centre Island / Stainless Steel Appl
Exterior
Features
Parking
Garage spaces 1
Garage type Underground
Other parking spaces 0
Total parking spaces 1
Condo Details
Amenities
Bbqs Allowed, Exercise Room, Outdoor Pool, Tennis Court, Visitor Parking
Inclusions
Property History
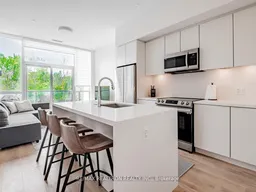 30
30