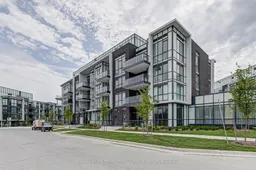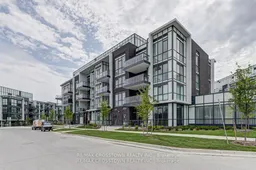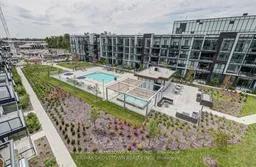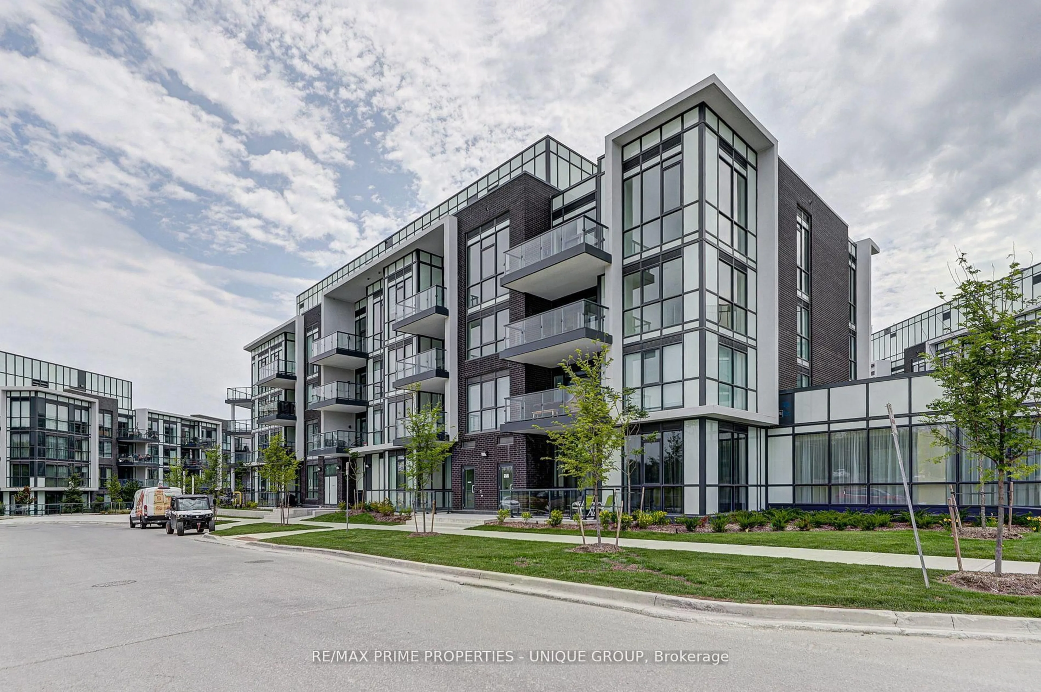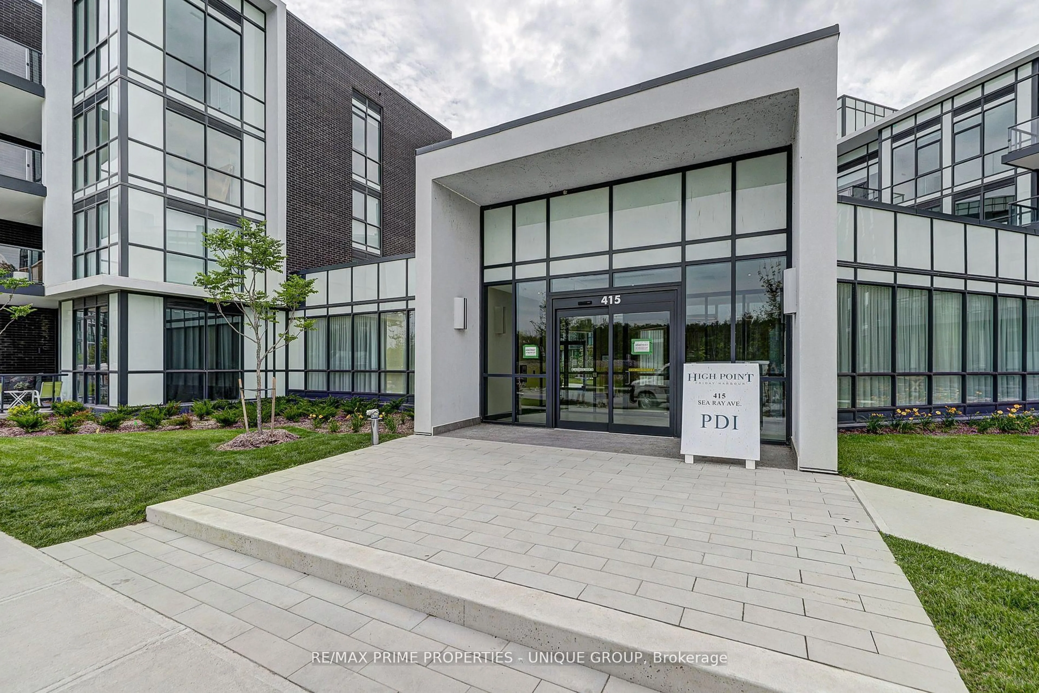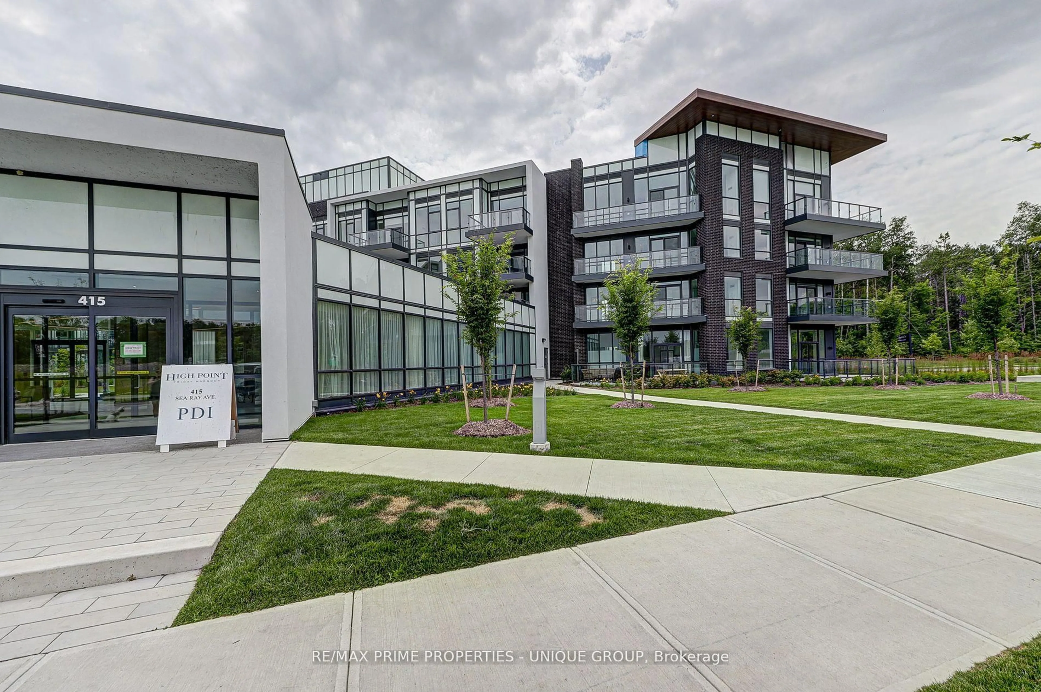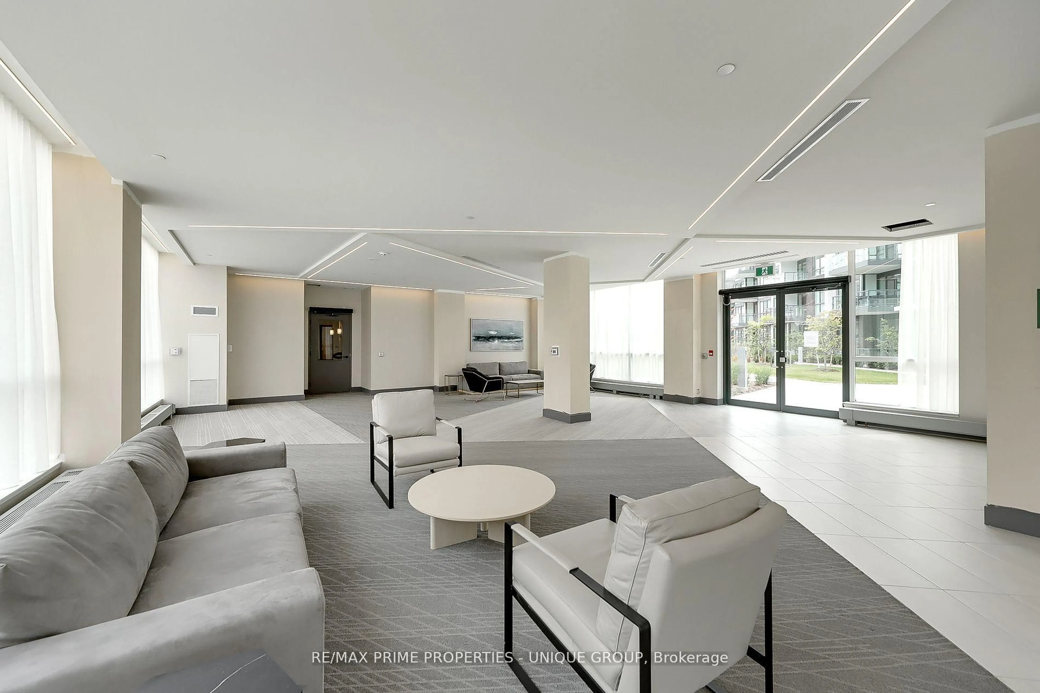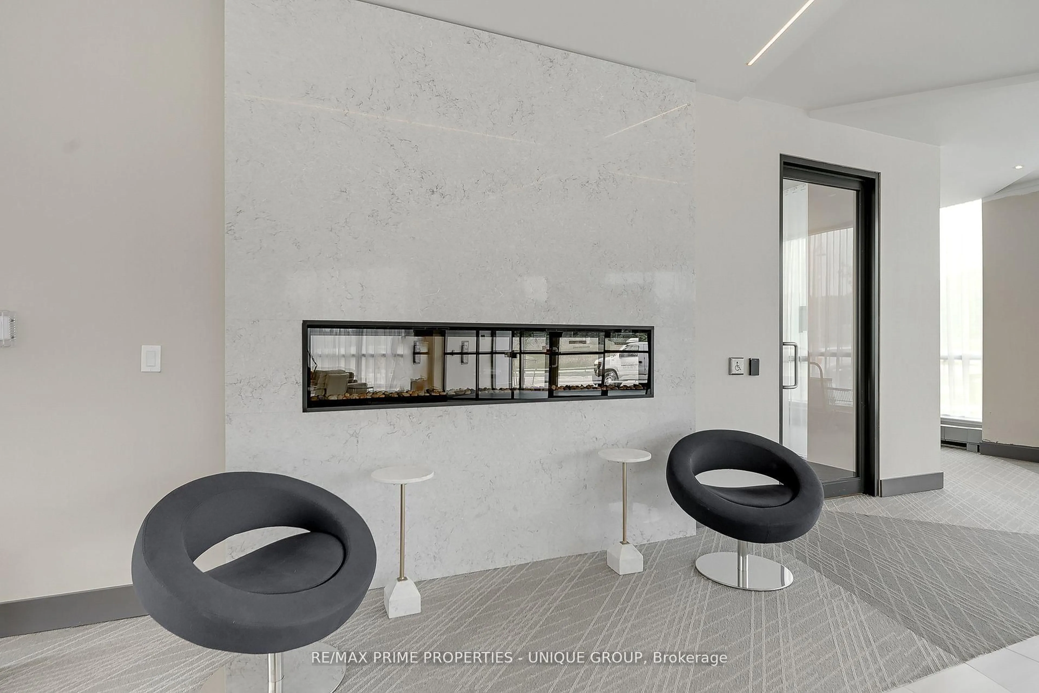415 Sea Ray Ave #427, Innisfil, Ontario L9S 0R5
Contact us about this property
Highlights
Estimated valueThis is the price Wahi expects this property to sell for.
The calculation is powered by our Instant Home Value Estimate, which uses current market and property price trends to estimate your home’s value with a 90% accuracy rate.Not available
Price/Sqft$556/sqft
Monthly cost
Open Calculator

Curious about what homes are selling for in this area?
Get a report on comparable homes with helpful insights and trends.
*Based on last 30 days
Description
BRING ALL OFFERS. The Best Unit for Sale in the Brand New High Point Condo "Billow" Model. Penthouse Courtyard Facing 1 Bedroom Suite at Friday Harbour Waterfront Four Seasons Resort On Lake Simcoe. Open Concept Floor Plan With Large Balcony. Modern White Kitchen With Quartz Counter/Island, SS Appliances, Closet Pantry, 4 Piece Bath, In-Suite Laundry & Walk-In Closet. Premium 10 Foot Ceiling With Floor to Floor Windows, lots of Natural Light & Modern Finishes. Balcony Overlooks Private Outdoor Courtyard Pool, Year-Round Hot Tub, BBQ and Fire pit. 1 Underground Owned Parking Spot & Locker Unit. Friday Harbour Resort Offers: "The Nest" 18-Hole Golf Course, 200 Acre Nature Preserve with Hiking Trails, World Class Marina for endless Boating with Trent canal access, The Pier, The Boardwalk, Shops, Restaurants, Beach Club, Pools, Lake Club, Fitness Centre, Games Activity Room, Park, Beach, Basketball Court, Tennis/Pickle Ball, Year Round of Events, Sports & Activities. Resort Living at it's Finest! Premium Upgrades $72,000 (Top Floor, Courtyard Facing, Interior Finishing's) Condo Fee $472.20 monthly, Annual Fee $ 1151.16, Lake Club Fee $180.27 monthly. 2% plus HST Resort Entry Fee - Payable by the Buyer.
Property Details
Interior
Features
Flat Floor
Kitchen
3.85 x 2.38Modern Kitchen / Stainless Steel Appl / Pantry
Living
4.76 x 3.39Open Concept / W/O To Balcony / Laminate
Primary
3.02 x 2.81W/I Closet / Laminate / Large Window
Exterior
Features
Parking
Garage spaces 1
Garage type Underground
Other parking spaces 0
Total parking spaces 1
Condo Details
Inclusions
Property History
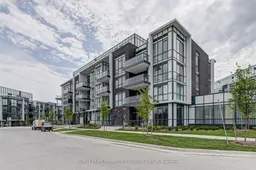 50
50