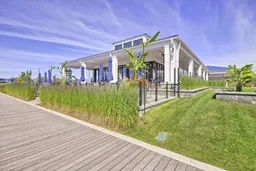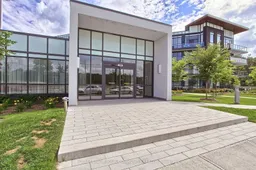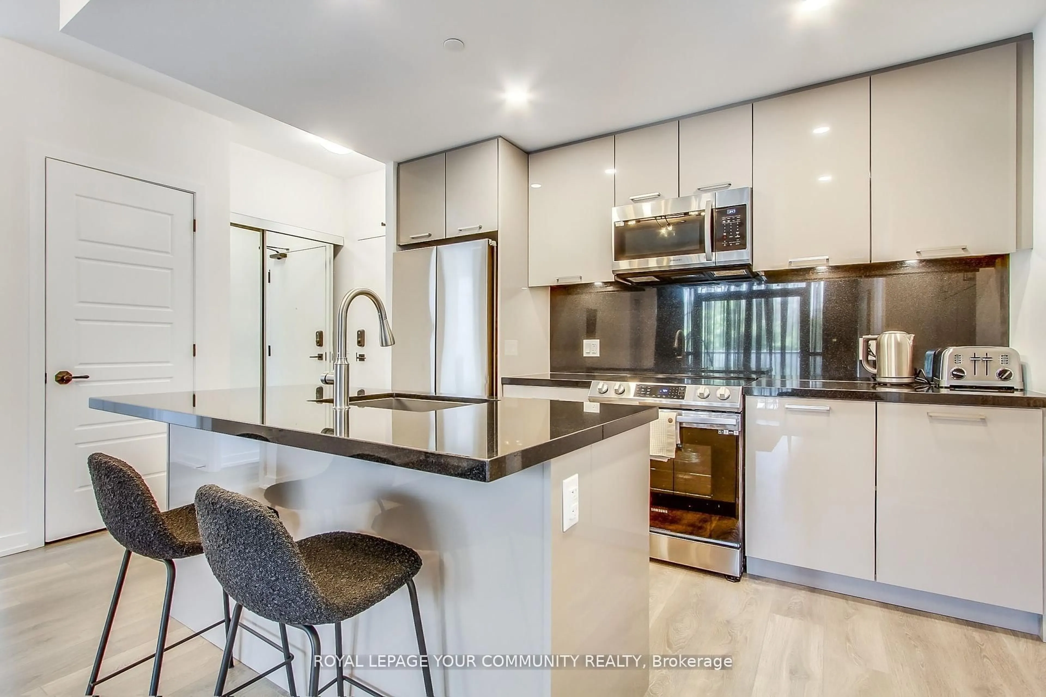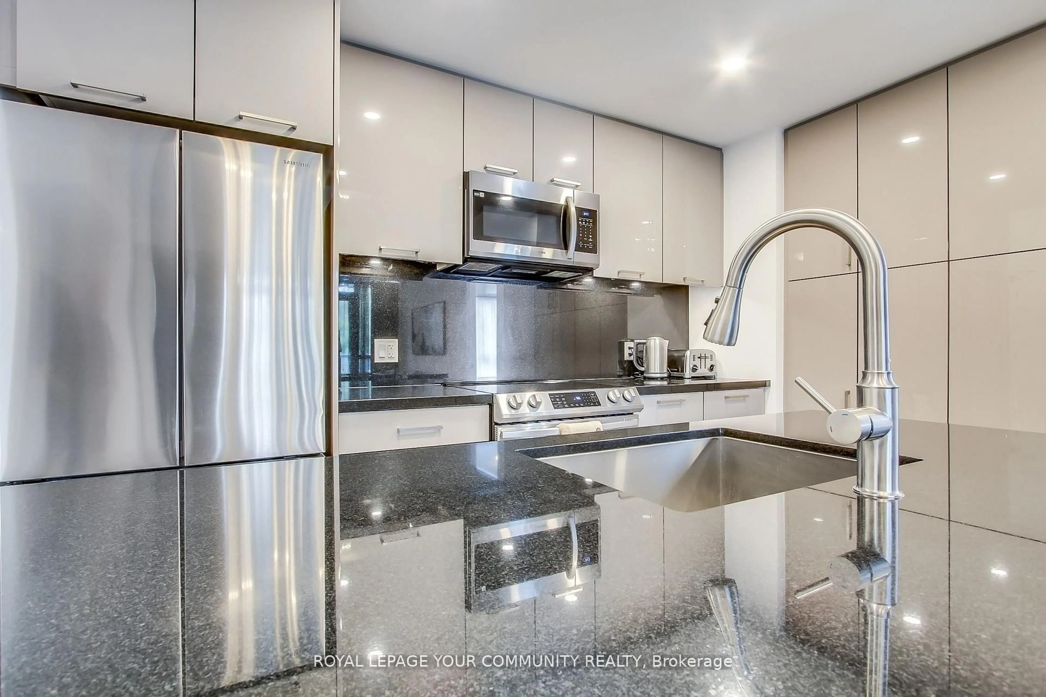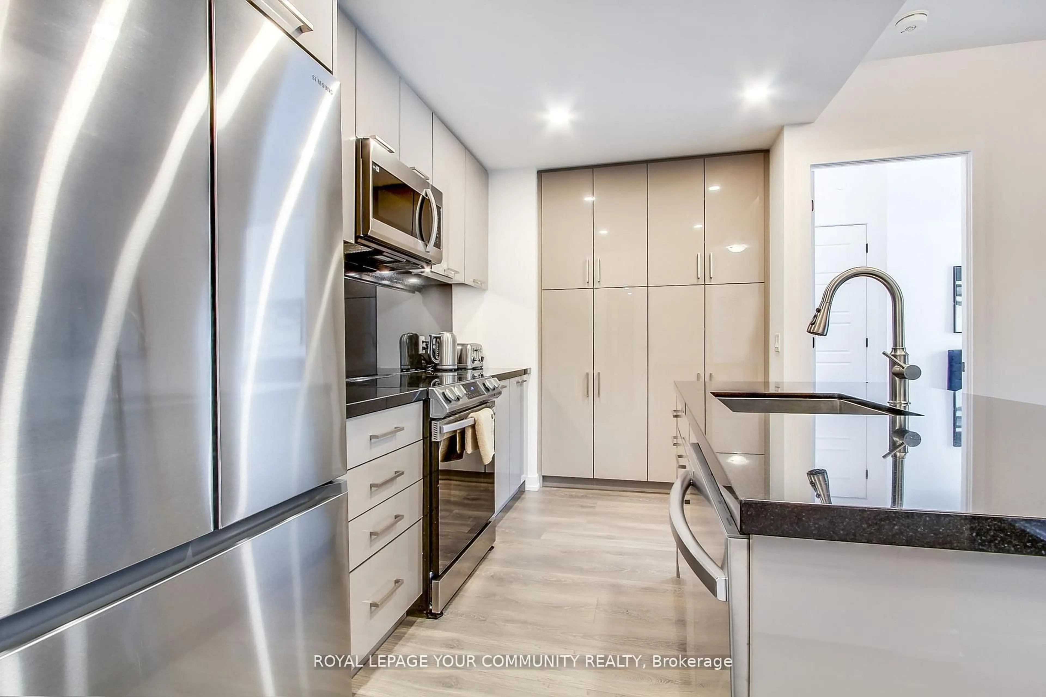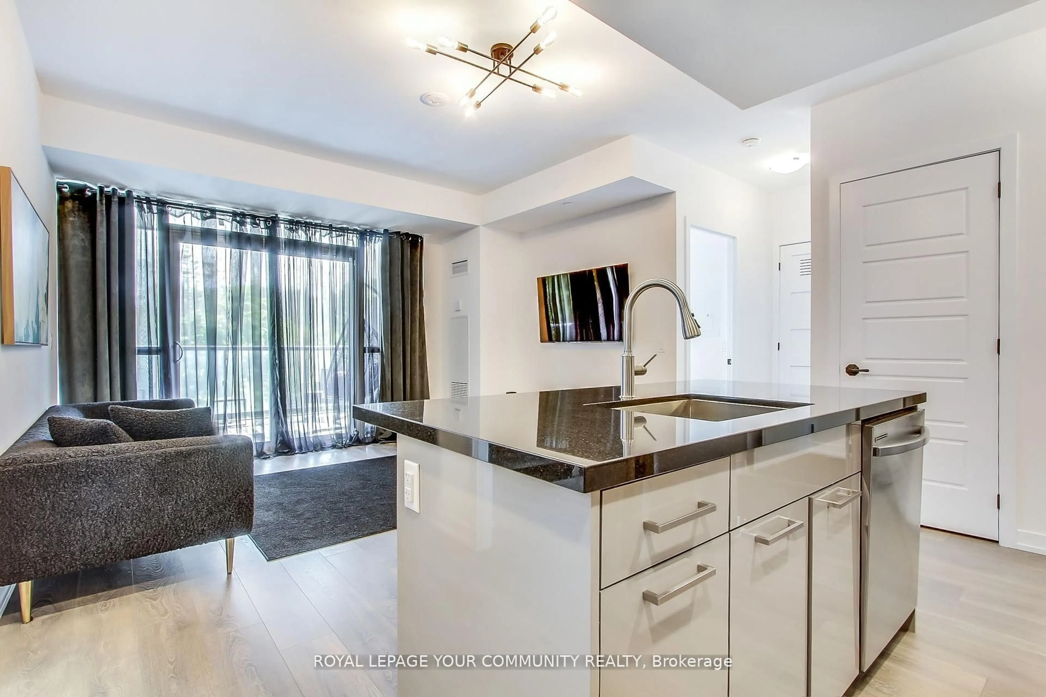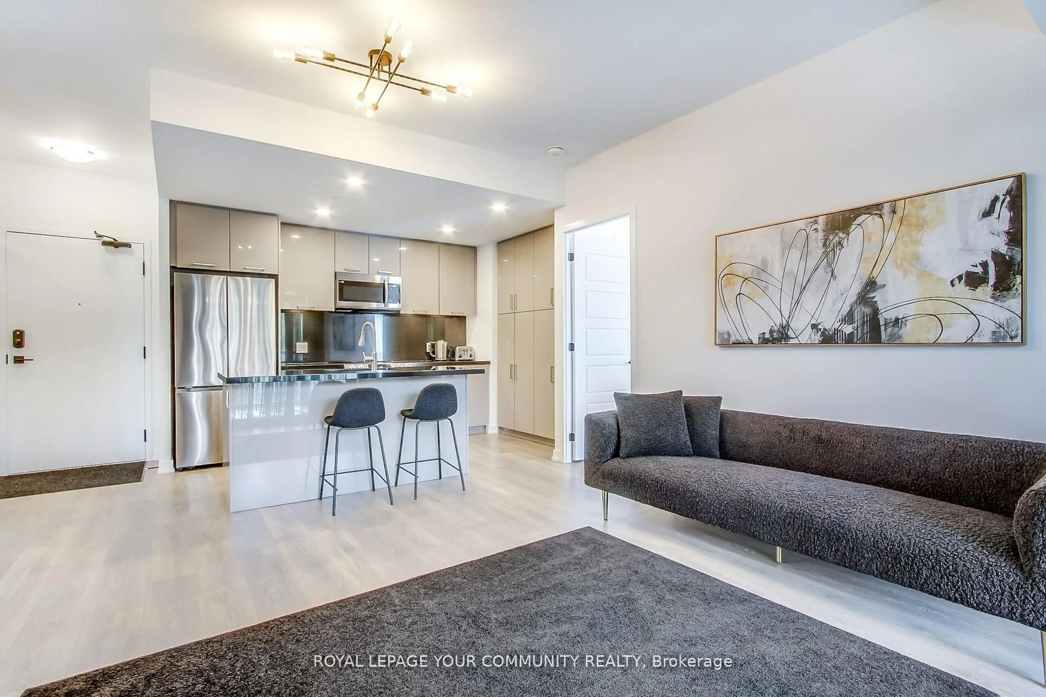415 Sea Ray Ave #342, Innisfil, Ontario L9S 0R5
Contact us about this property
Highlights
Estimated valueThis is the price Wahi expects this property to sell for.
The calculation is powered by our Instant Home Value Estimate, which uses current market and property price trends to estimate your home’s value with a 90% accuracy rate.Not available
Price/Sqft$685/sqft
Monthly cost
Open Calculator

Curious about what homes are selling for in this area?
Get a report on comparable homes with helpful insights and trends.
+2
Properties sold*
$530K
Median sold price*
*Based on last 30 days
Description
Welcome to your Dream Condo, a Stunning 2-year-old 2-Bedroom, 2-Bathroom Oasis in an All-Year-Round Resort-Style Community. This exquisite residence offers the perfect blend of comfort, luxury, and convenience, making it an ideal retreat for any lifestyle. Enjoy the Open-Concept Design with a Bright and Airy Living Room, perfect for entertaining guests or relaxing after a day of resort activities. The modern Kitchen is equipped with stainless steel appliances, granite countertops, and ample cabinet space. Retreat to the master bedroom featuring a walk-in closet and an en-suite bathroom with a glass-enclosed shower, the additional bedroom is generously sized. Step out onto your private balcony to enjoy stunning views of the resort grounds, and forest perfect for morning coffee or evening relaxation. Explore beautifully landscaped walking trails, perfect for a leisurely stroll or a brisk jog. Experience the best of resort-style living all year round in this exceptional 2-bedroom condo. Tennis/Pickleball Courts, Basket Ball Courts, Jacuzzi, Pool, or Lounge on our private chair by the Beach.
Property Details
Interior
Features
Flat Floor
Living
0.0 x 0.0Combined W/Dining / W/O To Balcony / West View
Dining
0.0 x 0.0Combined W/Living / Open Concept
Kitchen
0.0 x 0.0Combined W/Living / Modern Kitchen / Pantry
Primary
0.0 x 0.03 Pc Ensuite / W/I Closet / Large Window
Exterior
Features
Parking
Garage spaces 1
Garage type Underground
Other parking spaces 0
Total parking spaces 1
Condo Details
Amenities
Elevator, Gym, Outdoor Pool, Tennis Court, Visitor Parking
Inclusions
Property History
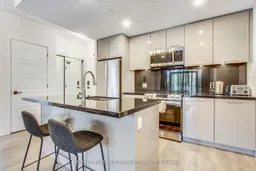 41
41