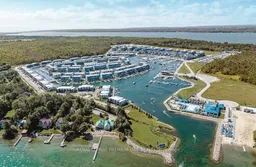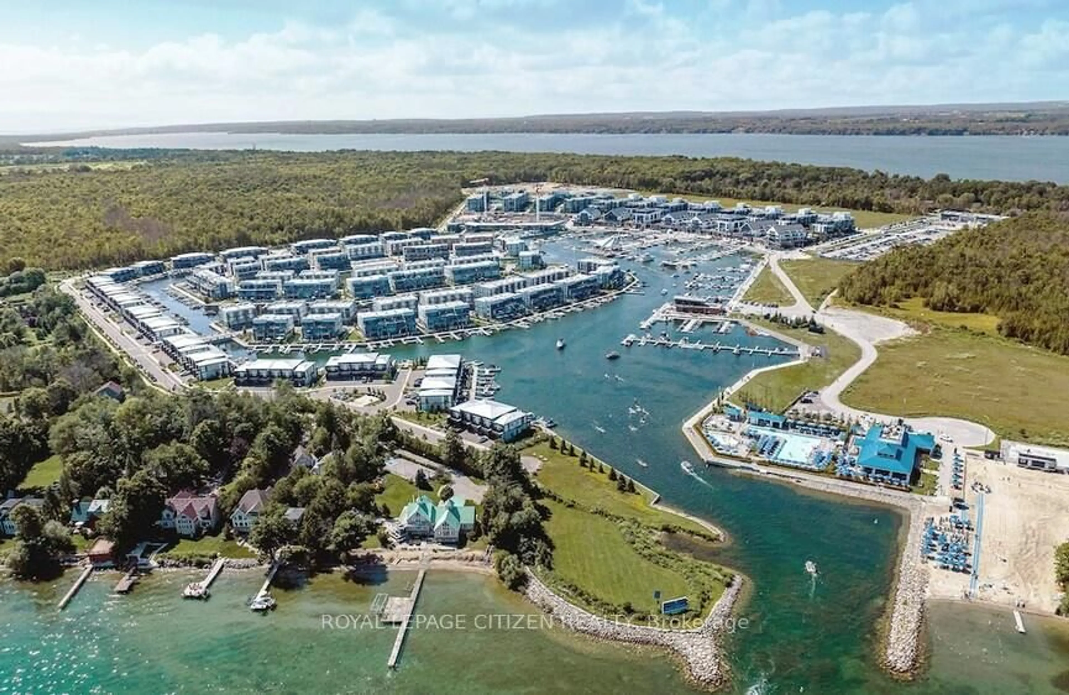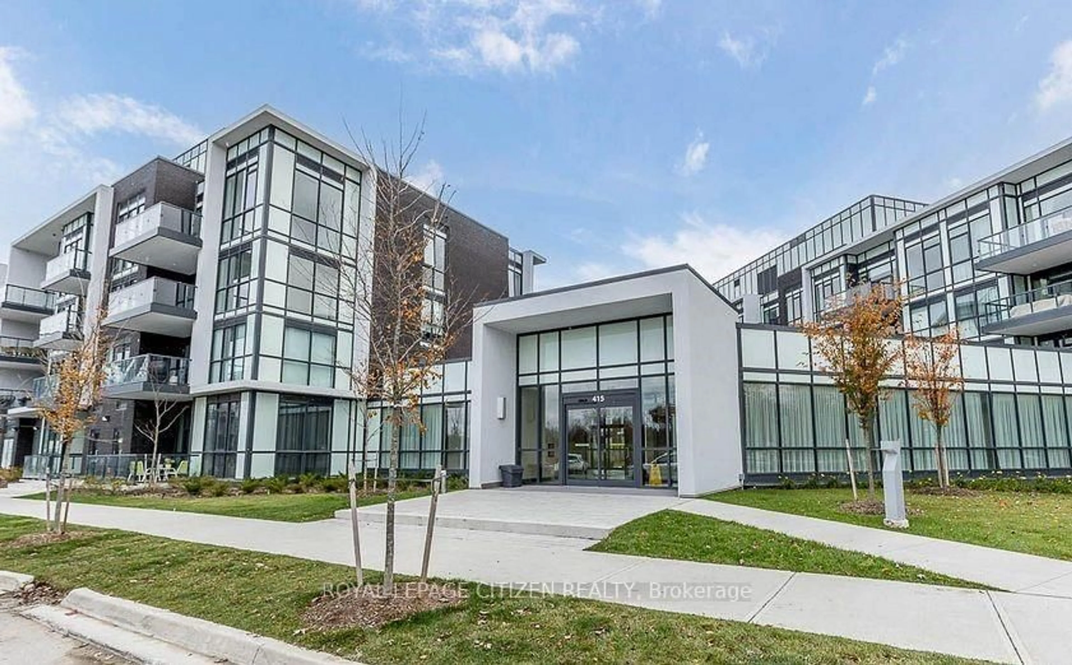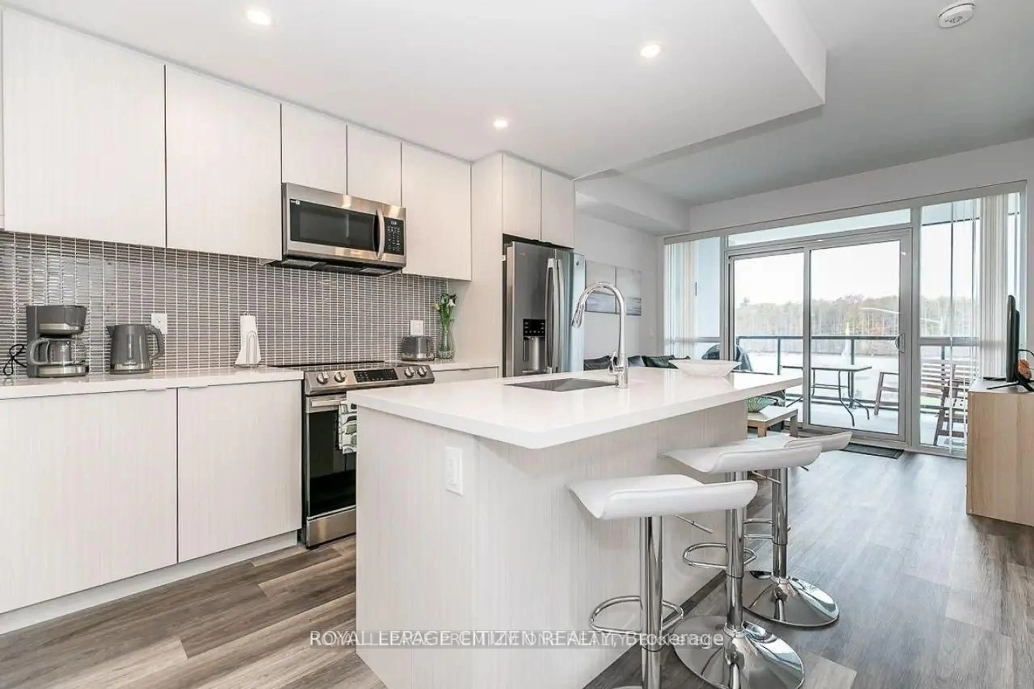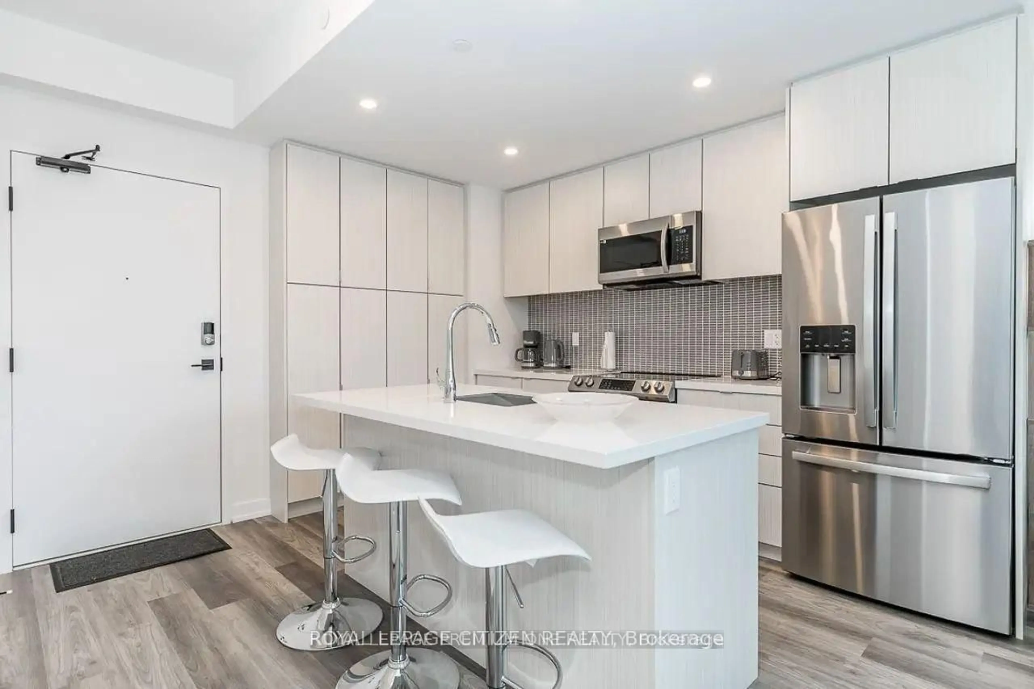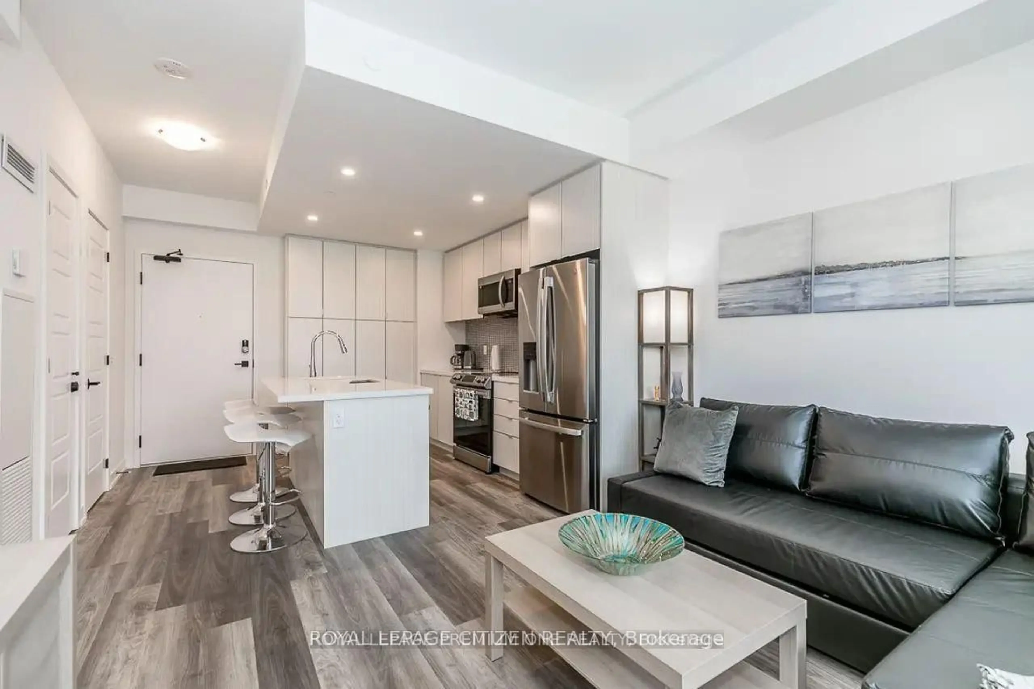415 Sea Ray Ave #306, Innisfil, Ontario L9S 0R5
Contact us about this property
Highlights
Estimated valueThis is the price Wahi expects this property to sell for.
The calculation is powered by our Instant Home Value Estimate, which uses current market and property price trends to estimate your home’s value with a 90% accuracy rate.Not available
Price/Sqft$714/sqft
Monthly cost
Open Calculator

Curious about what homes are selling for in this area?
Get a report on comparable homes with helpful insights and trends.
+7
Properties sold*
$545K
Median sold price*
*Based on last 30 days
Description
LESS THAN 2 YEARS NEW - This is an amazing deal we have for you at Friday Harbour's newest condo. You really shouldn't look any further because this is the one!! We are SERIOUSLY priced to sell this lovely condo to you. But that's not all .... THIS condo comes to you fully furnished and accessorized. It has everything including linens, kitchen utensils, dishes, small appliances, patio table, chairs and a BBQ! Come on really?! JUST MOVE IN!! This condo offers you everything and is ready for you right away. You will enjoy all of the benefits of resort-style living from your very own residential condo. Looking for a turn-key investment? Look no further. This Friday Harbour location provides so many options whether you are an end-user, Air BNB enthusiast or want a standard yearly rental condo to add to your investment portfolio! This popular Kindle model with open floor plan has many upgrades, offering comfort and style with high ceilings, vinyl flooring, modern kitchen with beautiful white cabinets, large centre island, quartz counters, elegant backsplash, premium stainless steel appliances including Ice/Water fridge. The bathroom is upgraded with a glass stand-up shower. Enjoy privacy & quiet serenity of your own oversize covered terrace whether you are relaxing, working or entertaining! All High Point amenities are available for you including year-round hot tub, fire-pit seating area, outdoor pool/lounge area, dog washing station, party room, etc. PLUS! Resort Fees include access to so much more like tennis, pickleball, basketball courts, state of the art fitness centre, recreational activity area, two outdoor pools, hot tub, private beach area, Beach Club, Lake Club, 200-acre nature preserve, walking trails, restaurants, shopping, the marina, the Nest 18-hole golf course, skating rink and so much more. Fees do apply. Permanently Live in or Rent-out. Short Term, AirBnB is allowed and welcome! Friday Harbour offers services to take care of it for you.
Property Details
Interior
Features
Main Floor
Living
6.4 x 3.44Vinyl Floor / Open Concept / W/O To Balcony
Primary
3.05 x 2.9Vinyl Floor / Double Closet / Mirrored Closet
Kitchen
6.4 x 3.44Centre Island / Quartz Counter / Stainless Steel Appl
Exterior
Features
Parking
Garage spaces 1
Garage type Underground
Other parking spaces 0
Total parking spaces 1
Condo Details
Amenities
Bbqs Allowed, Gym, Outdoor Pool, Party/Meeting Room, Tennis Court, Visitor Parking
Inclusions
Property History
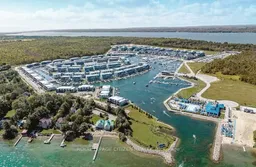 8
8

