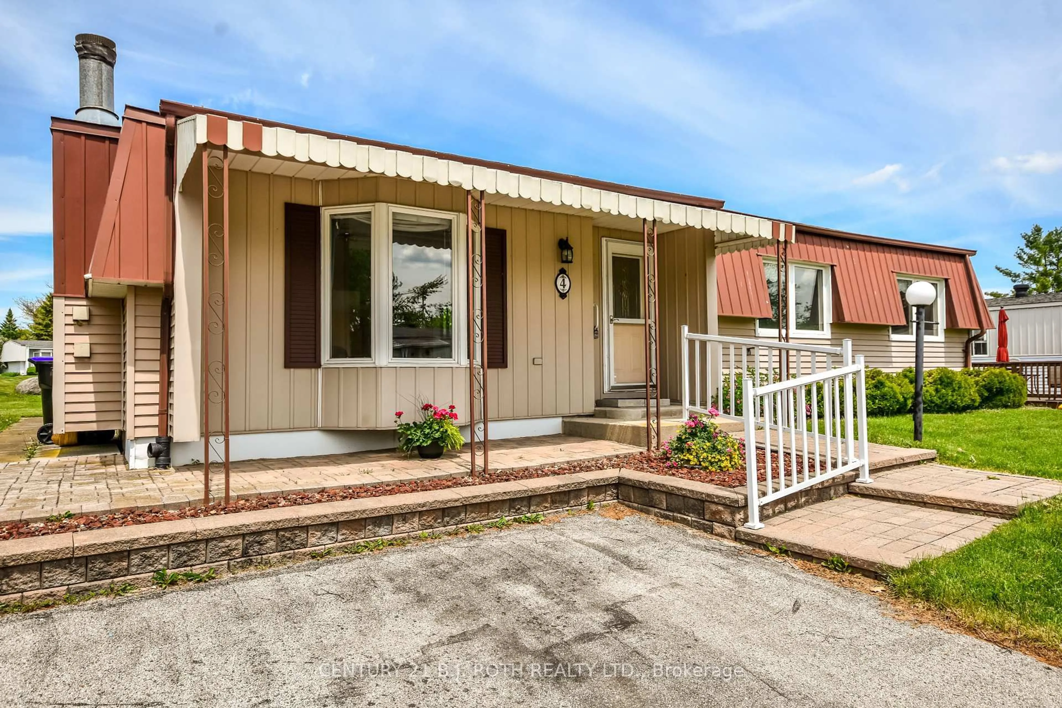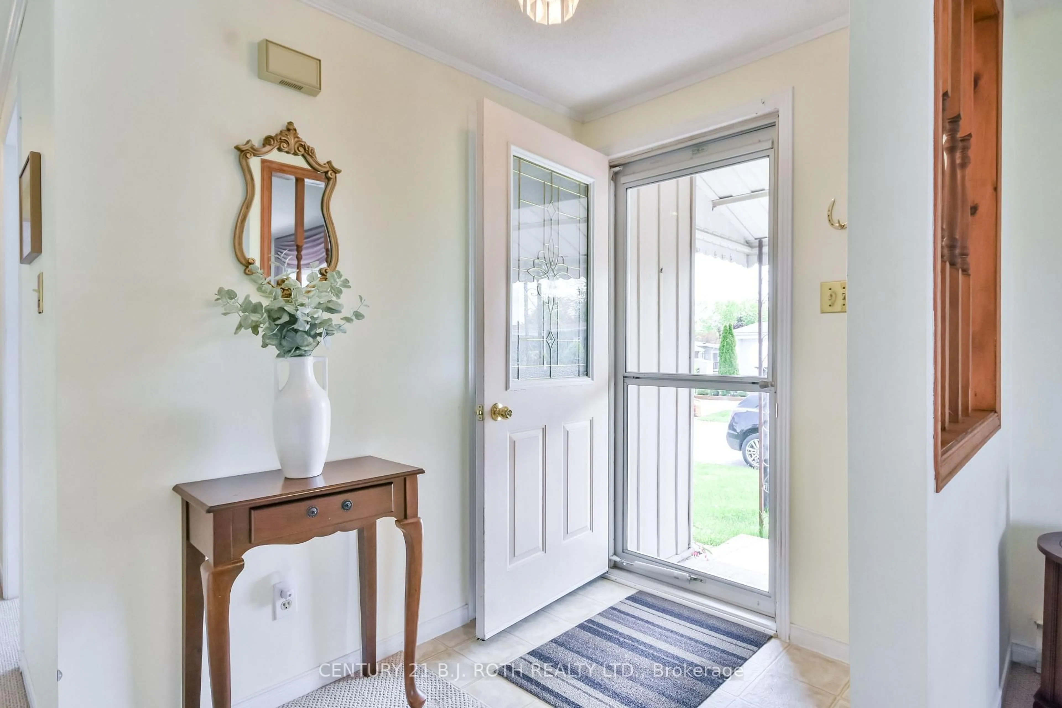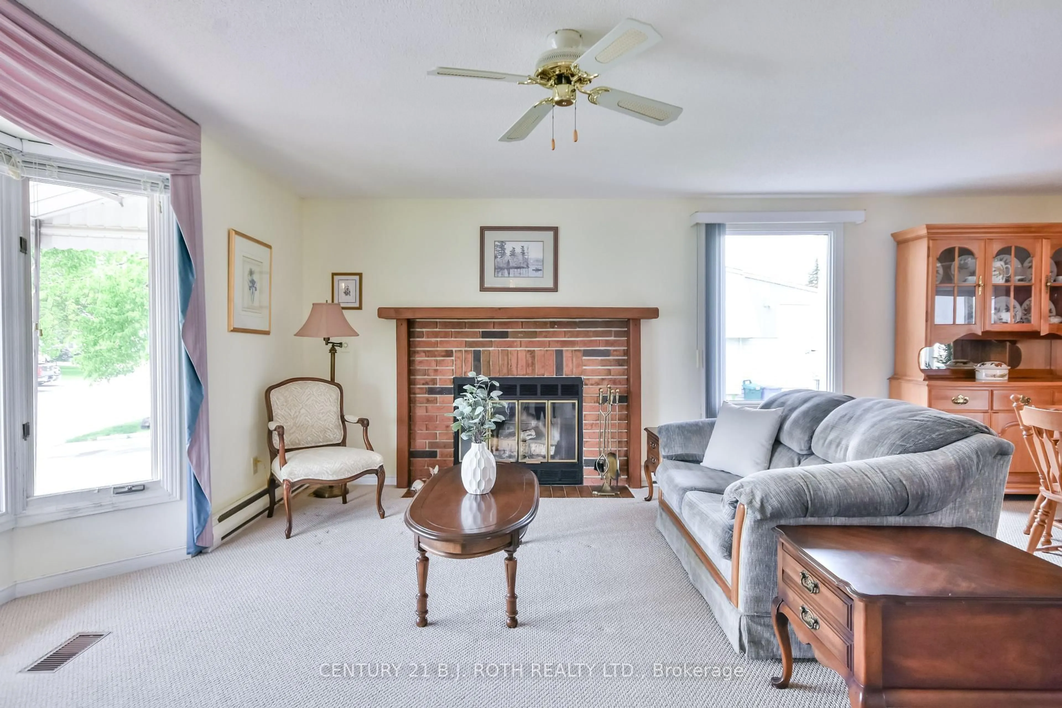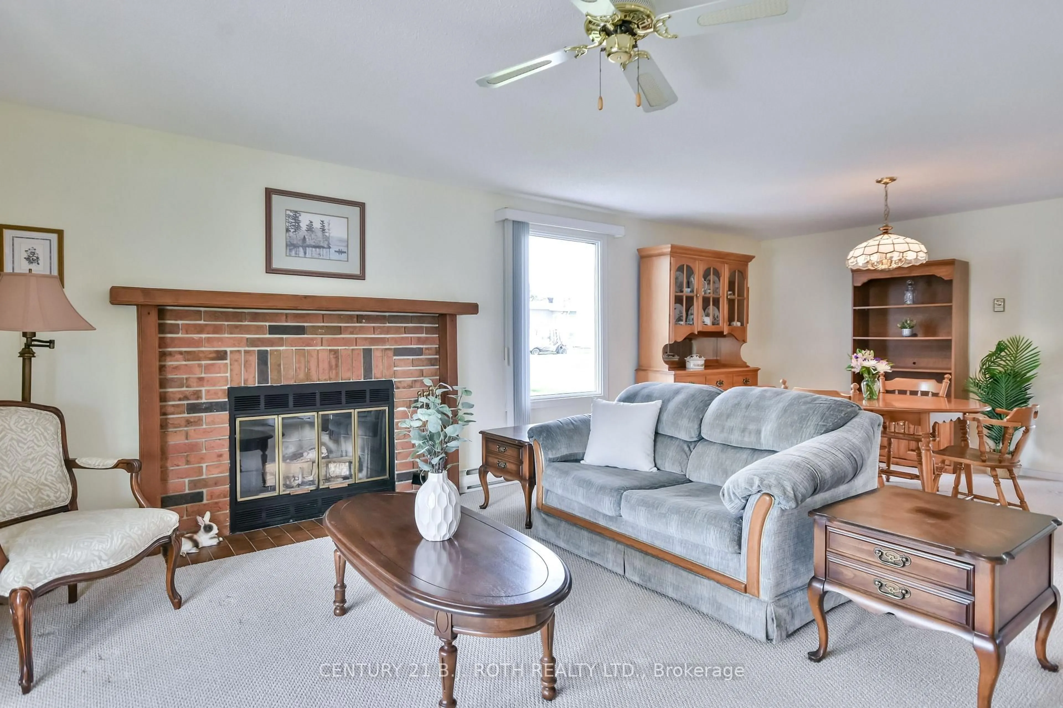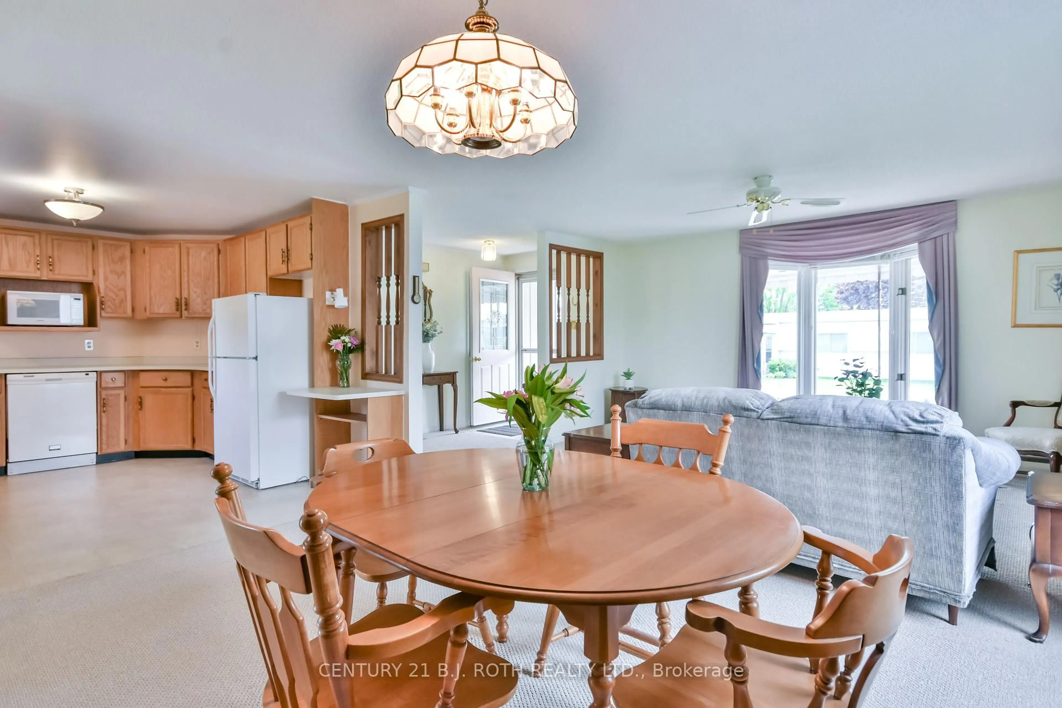4 Gander Cove Crt, Innisfil, Ontario L9S 1R9
Contact us about this property
Highlights
Estimated valueThis is the price Wahi expects this property to sell for.
The calculation is powered by our Instant Home Value Estimate, which uses current market and property price trends to estimate your home’s value with a 90% accuracy rate.Not available
Price/Sqft$251/sqft
Monthly cost
Open Calculator

Curious about what homes are selling for in this area?
Get a report on comparable homes with helpful insights and trends.
+68
Properties sold*
$868K
Median sold price*
*Based on last 30 days
Description
Welcome to 4 Gander Cove! Beautifully maintained & located in the coveted Sandy Cove Acres 55+ Community. This 2 bedroom, 2 bathroom home boasts comfort and functionality. Featuring a bright horseshoe shaped kitchen with ample counter space and storage, perfect for cooking and entertaining. The open concept living and dining area is bright and inviting, with large windows that fill the space with natural light. A cozy wood burning fireplace in the living room adds charm and comfort, creating a warm and welcoming atmosphere. Just off the kitchen and dining area, the bright family room offers a versatile space to relax or entertain, with a walk-out to a private deck overlooking a peaceful backyard. The primary bedroom offers generous space, a walk-in closet, and an ensuite bathroom for added privacy and comfort. A scenic walking trail just steps from your door adds a touch of nature and tranquility to your daily routine. Residents of Sandy Cove Acres enjoy access to an array of amenities, including three clubhouses, two seasonal outdoor pools, a woodworking shop, shuffleboard, crafts, and more, making it easy to stay active and connected in a vibrant, welcoming community.
Property Details
Interior
Features
Main Floor
2nd Br
3.5 x 2.34Closet / Window
Living
4.97 x 3.95Fireplace / Large Window / Combined W/Dining
Dining
4.4 x 3.26Window / Combined W/Living
Kitchen
3.75 x 3.26Window
Exterior
Parking
Garage spaces -
Garage type -
Total parking spaces 2
Property History
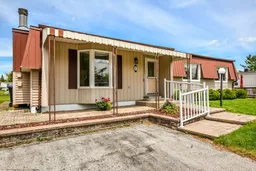 23
23