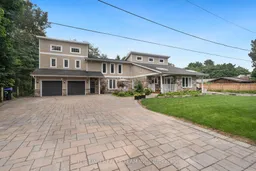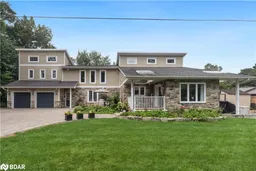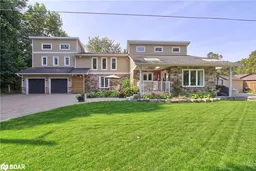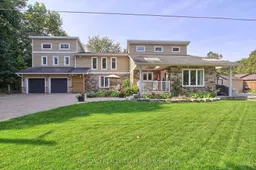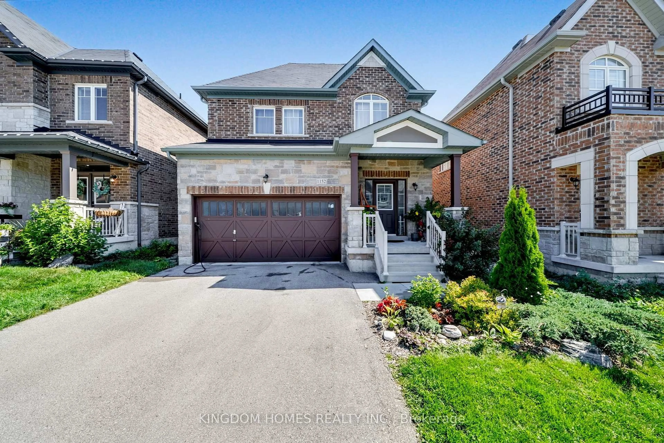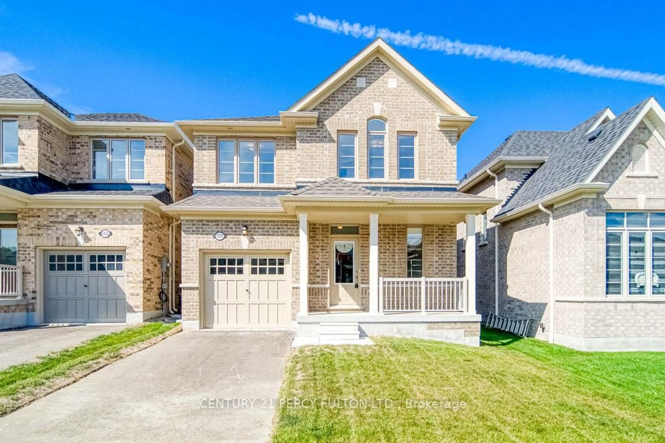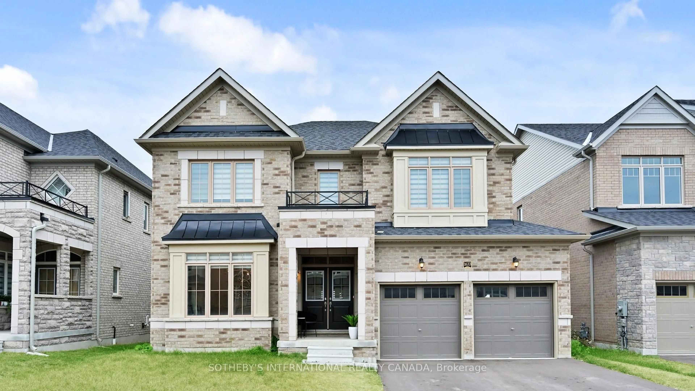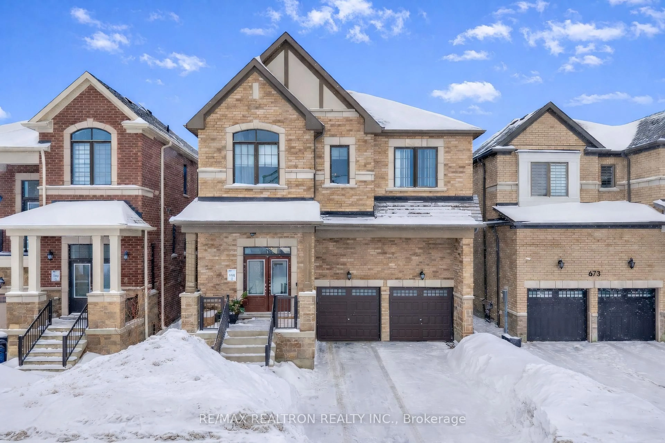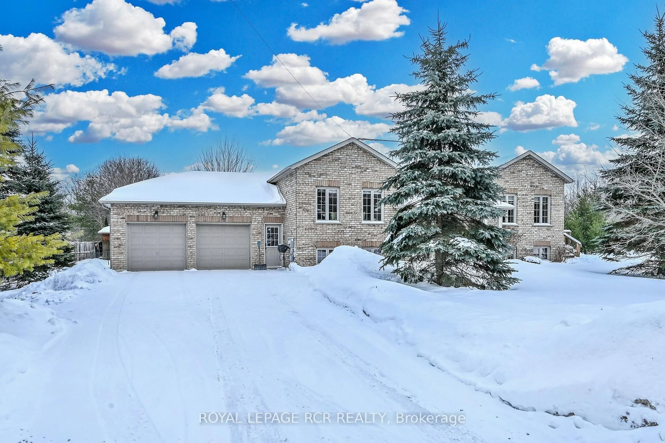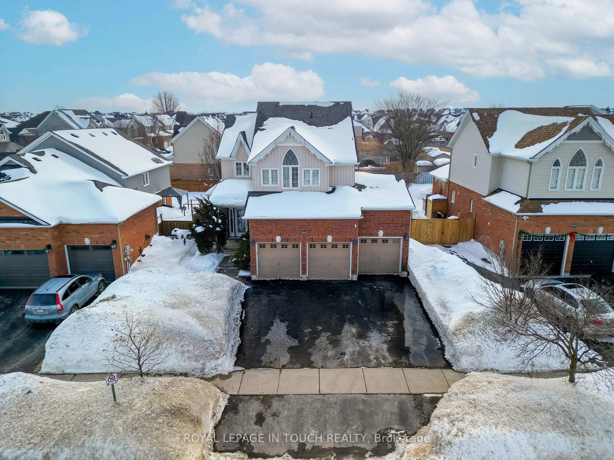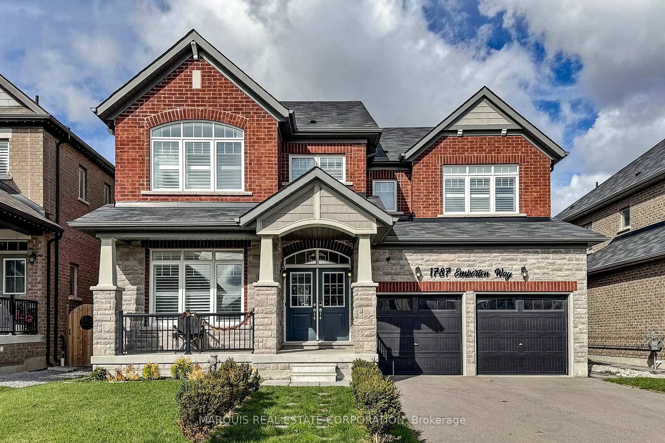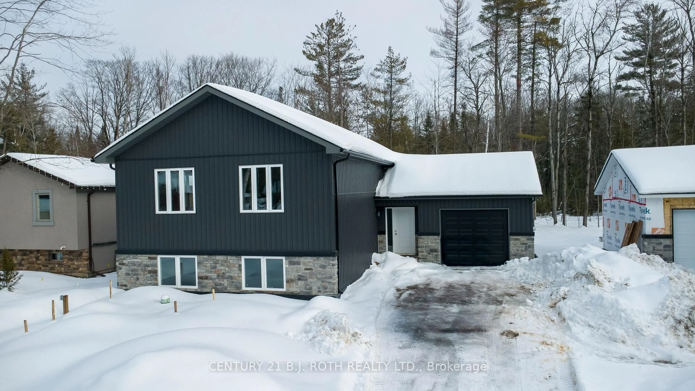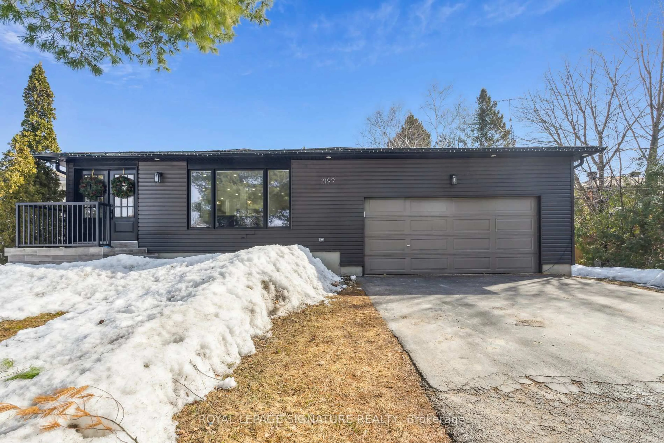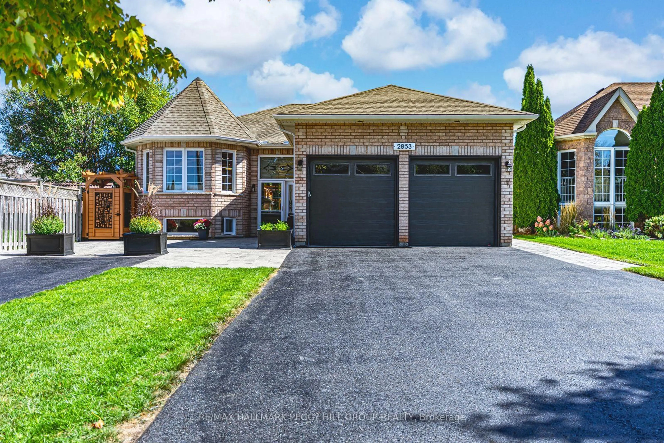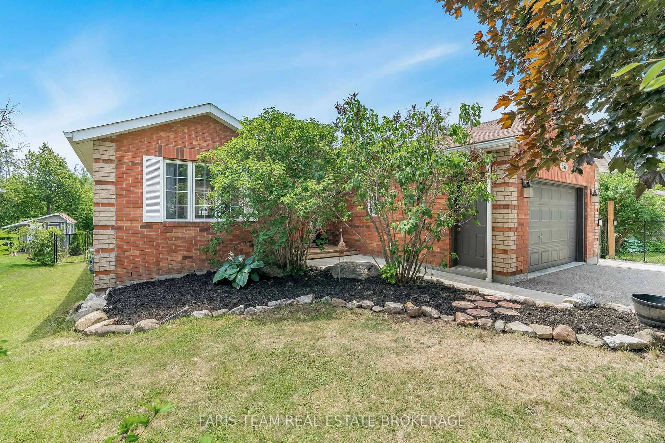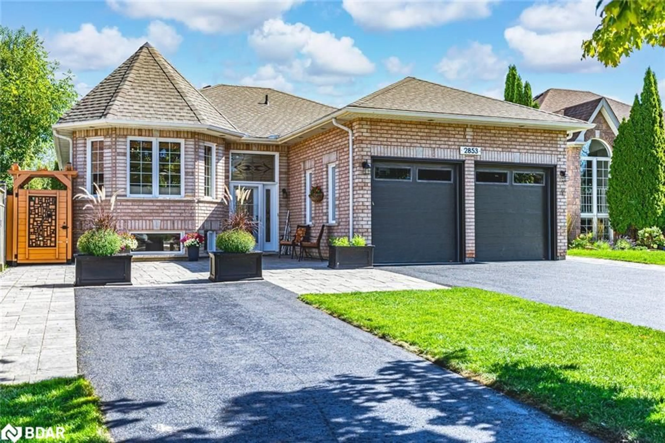One of a kind luxury home close to the lake. Great value for wise buyers on the edge of Friday Harbour. 3242sf custom built 4+2 bedroom 7 bath home with 2 car extra deep garage (presently fits 1 car) sitting on a wide 106ft lot. This unique property features a luxury gourmet kitchen and 2 additional suites with private kitchenette ideal for in-laws or possible income. Huge master suite with soaring vaulted ceilings, spa like 5 piece bath and enormous walk in closet.2nd massive bedroom suite with Cathedral ceilings, separate entrance, ensuite bath and efficiency kitchenette. Finished basement suite with a 3rd kitchenette, 2 bedrooms and private bath. Stone driveway, walkways and patios. 4 Fireplaces. Outdoor Kitchen with Pergola. Custom built storage shed and Cedar lined woodfired sauna. Spend evenings with family around the stonefire pit. Smooth ceilings, tons or pot lights, many walkouts. The well built home has many luxury features that will impress family and friends. Ownership included access to Rockaway Beach with a boat launch and swimming dock ($150 annual fee). This would make a great full time home or retirement retreat. Must see in person!
Inclusions: As per seller's schedule B
