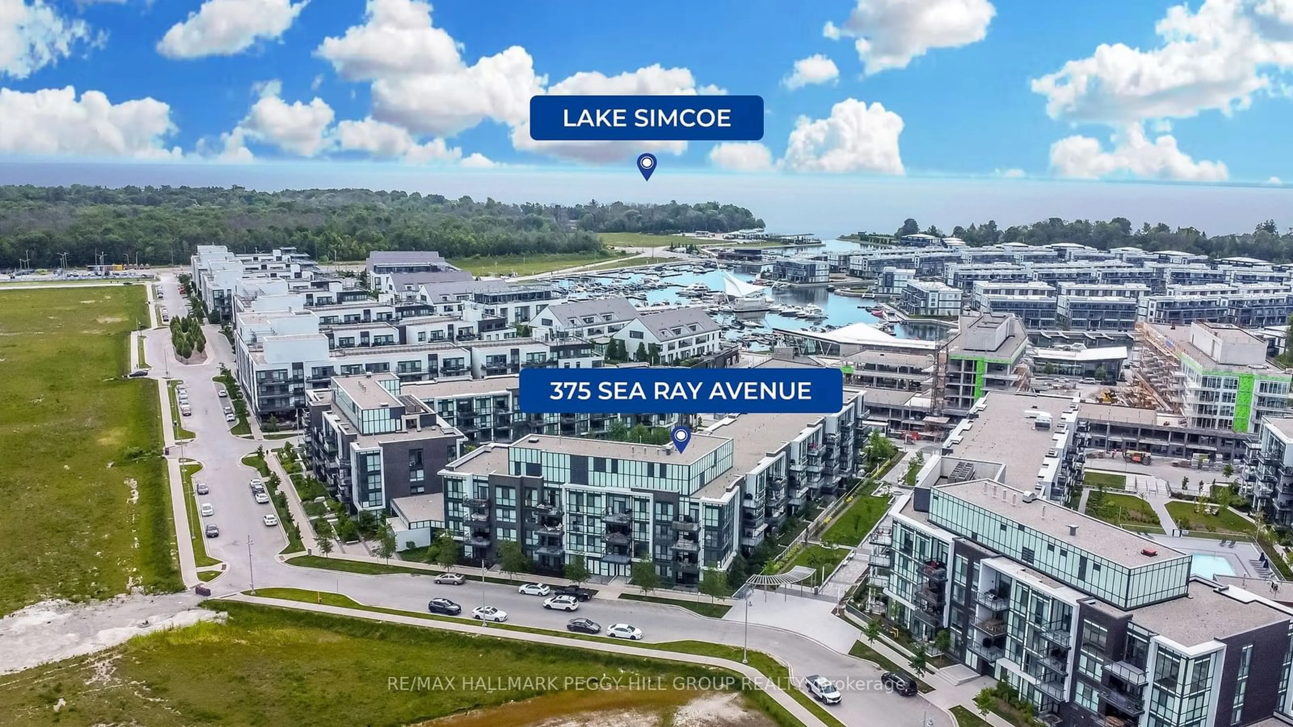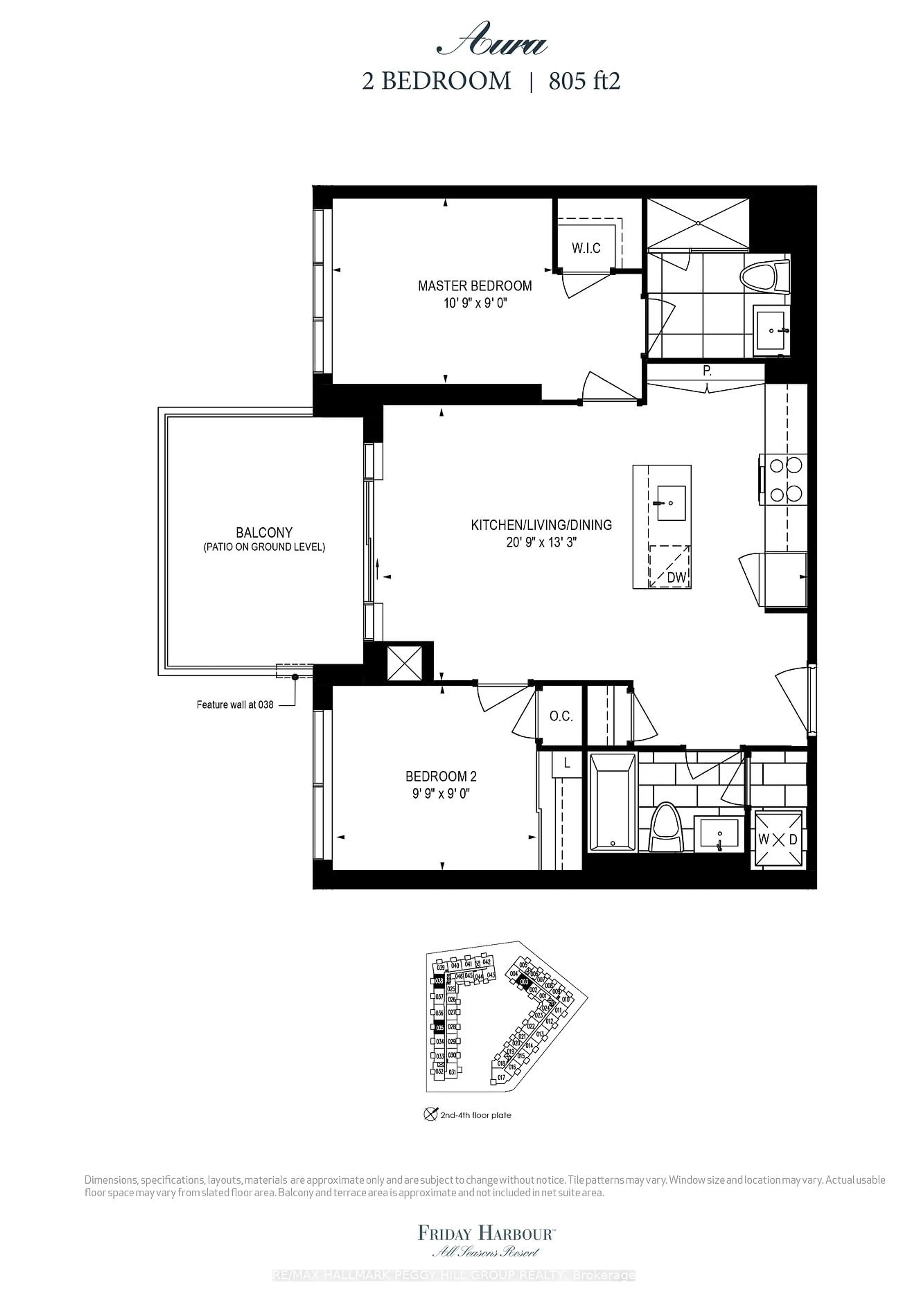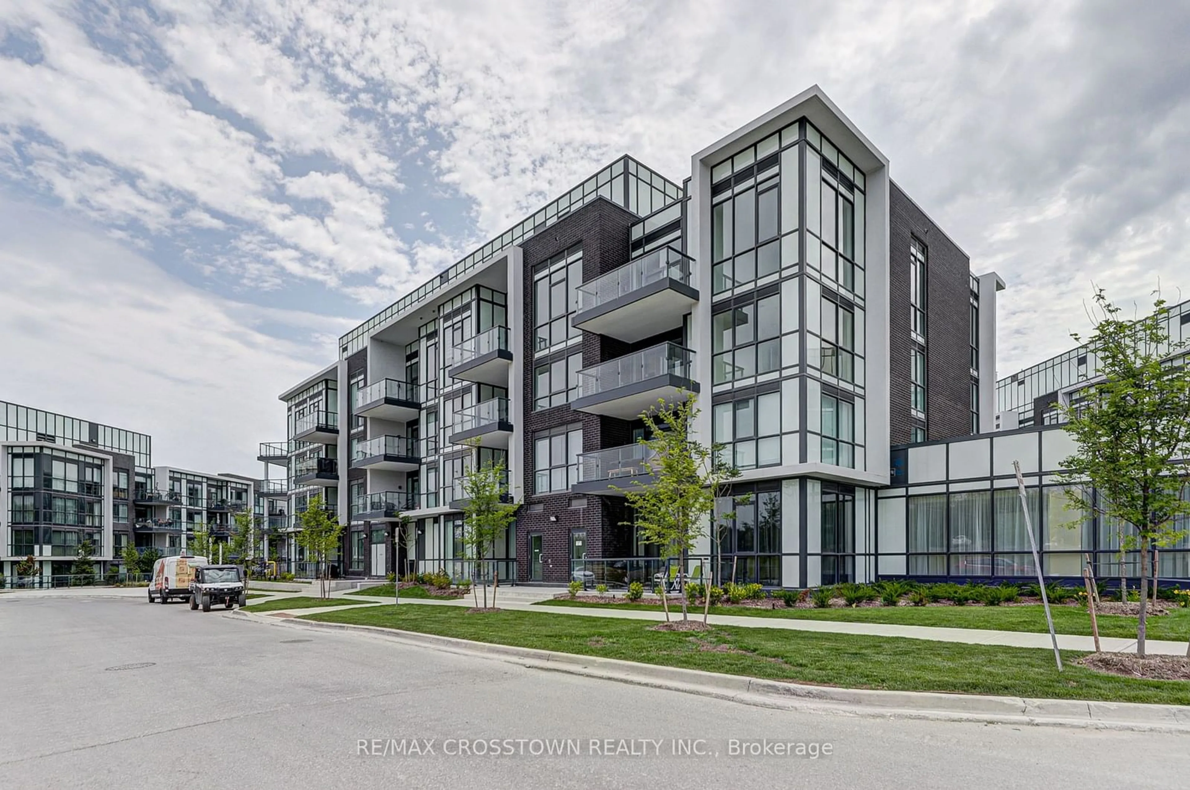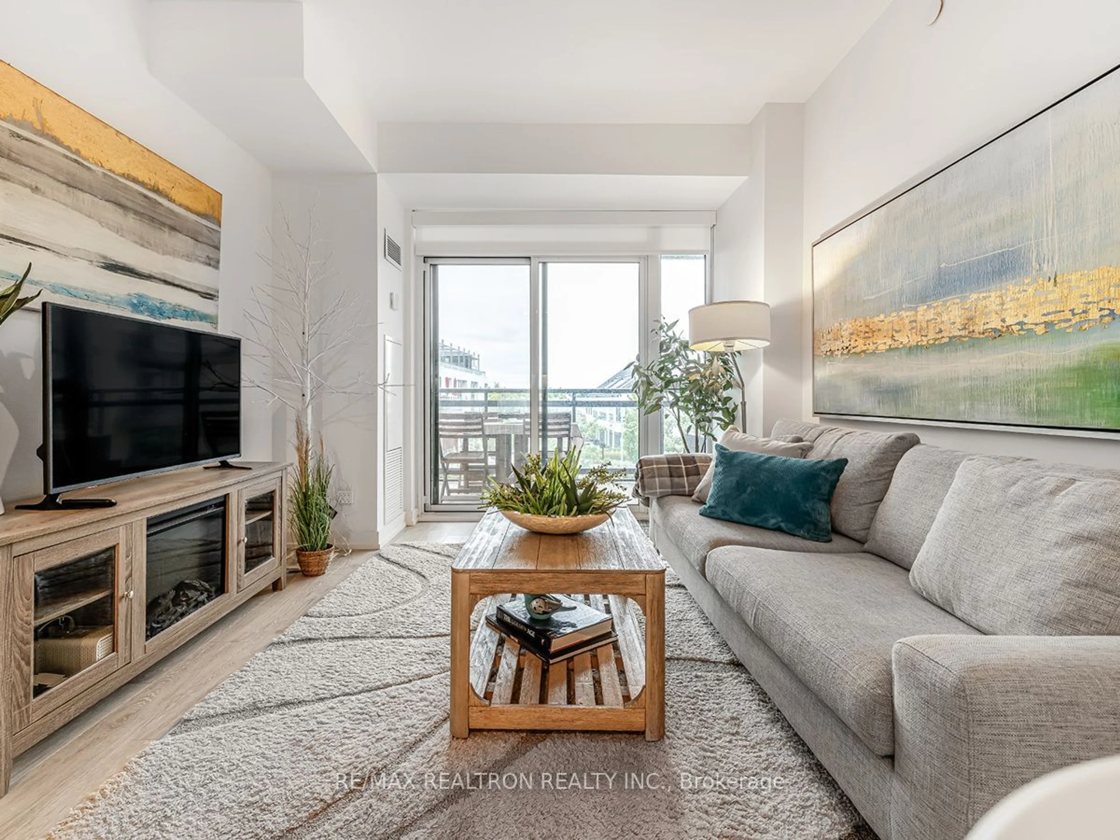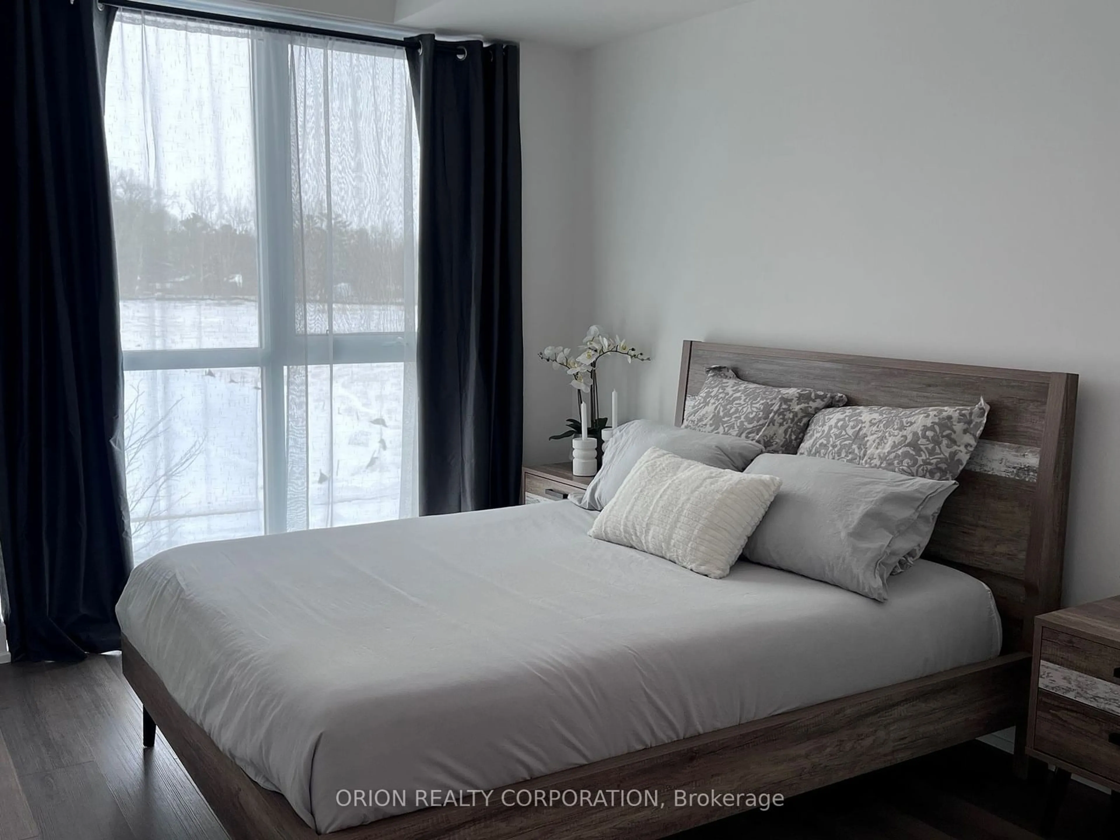375 Sea Ray Ave #335, Innisfil, Ontario L9S 0N9
Contact us about this property
Highlights
Estimated ValueThis is the price Wahi expects this property to sell for.
The calculation is powered by our Instant Home Value Estimate, which uses current market and property price trends to estimate your home’s value with a 90% accuracy rate.$601,000*
Price/Sqft$696/sqft
Est. Mortgage$2,530/mth
Maintenance fees$614/mth
Tax Amount (2024)$3,959/yr
Days On Market60 days
Description
EXPERIENCE WATERSIDE LIVING LIKE NEVER BEFORE AT THIS 2-BEDROOM CONDO IN FRIDAY HARBOUR! Welcome to 335-375 Sea Ray Avenue, a stunning 2-bedroom, 2-bathroom condo in Friday Harbour's newly built Aquarius building. This is your chance to own a slice of waterside paradise where every day feels like a vacation. Spanning 805 sqft, this unit is designed for comfort and style. The modern kitchen shines with quartz countertops, an island with a breakfast bar, upgraded appliances, and a built-in pantry. The living space is bright and welcoming, with a patio door walkout to a generously sized covered balcony. The primary bedroom features a 3-piece ensuite and a walk-in closet. Additional highlights include in-suite laundry, a secure parking space, and an owned locker. Step outside to enjoy exceptional amenities, from the community pool and BBQ areas to tennis and basketball courts and beaches. Plus, you have exclusive access to the Lake Club, Beach Club, and gym. Just a short stroll away, the boardwalk buzzes with shops, restaurants, Starbucks, an LCBO, and a grocery store. Located in a dynamic neighbourhood, this condo brings you close to all the action while providing a peaceful waterside backdrop. There's something here for everyone, whether it's vibrant weekend events or serene lake views.
Property Details
Interior
Features
Main Floor
Prim Bdrm
4.62 x 3.052nd Br
2.92 x 2.74Foyer
2.74 x 1.98Kitchen
2.39 x 3.32Exterior
Features
Parking
Garage spaces 1
Garage type Underground
Other parking spaces 0
Total parking spaces 1
Condo Details
Amenities
Exercise Room, Gym, Outdoor Pool, Party/Meeting Room, Tennis Court, Visitor Parking
Inclusions
Property History
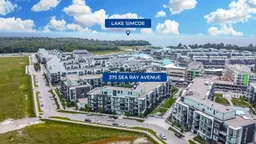 29
29Get up to 1% cashback when you buy your dream home with Wahi Cashback

A new way to buy a home that puts cash back in your pocket.
- Our in-house Realtors do more deals and bring that negotiating power into your corner
- We leverage technology to get you more insights, move faster and simplify the process
- Our digital business model means we pass the savings onto you, with up to 1% cashback on the purchase of your home
