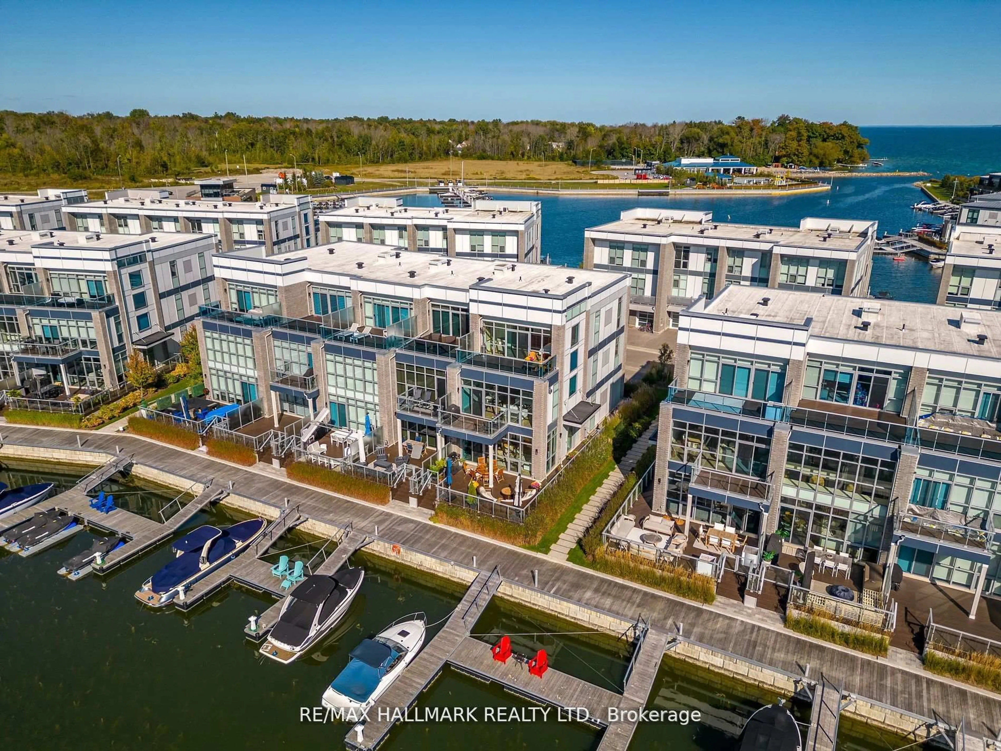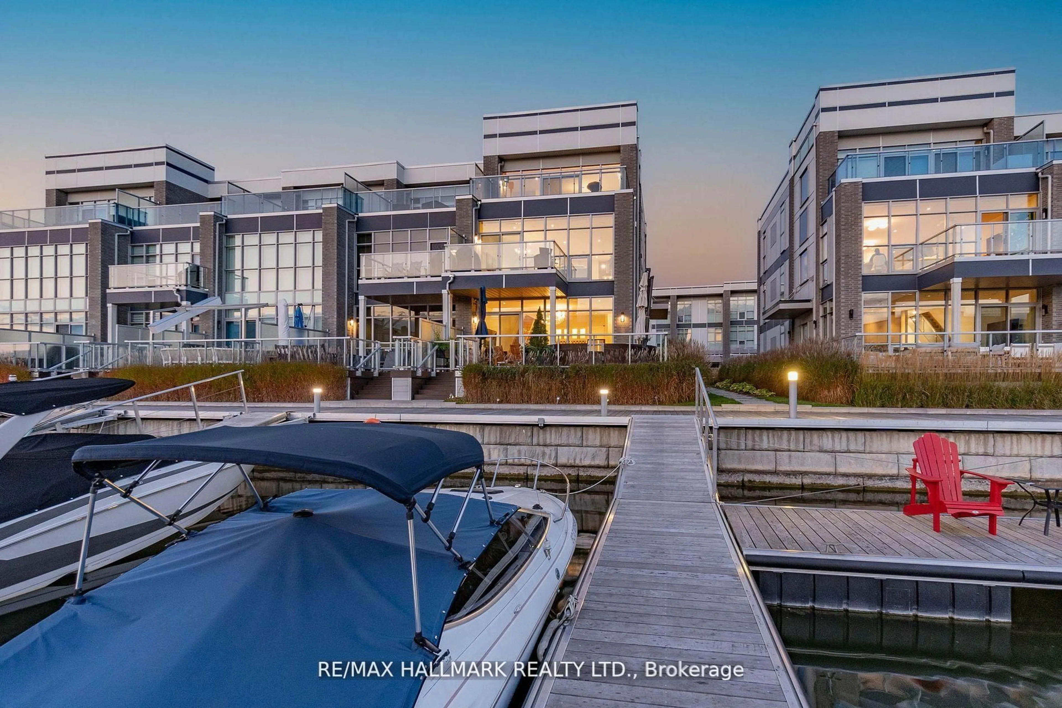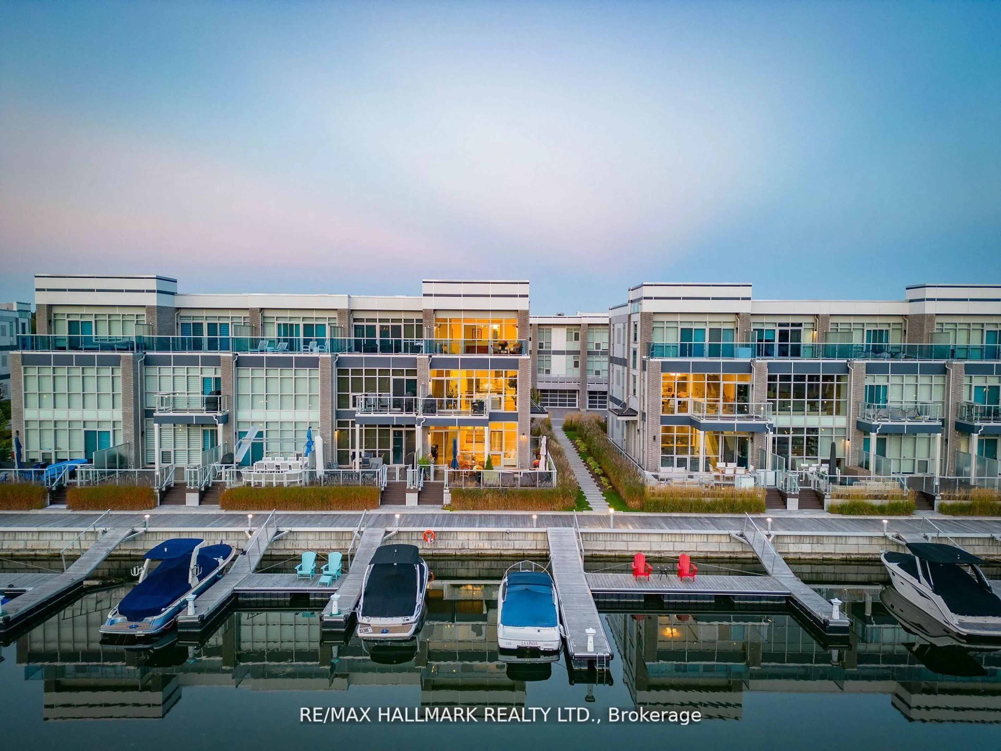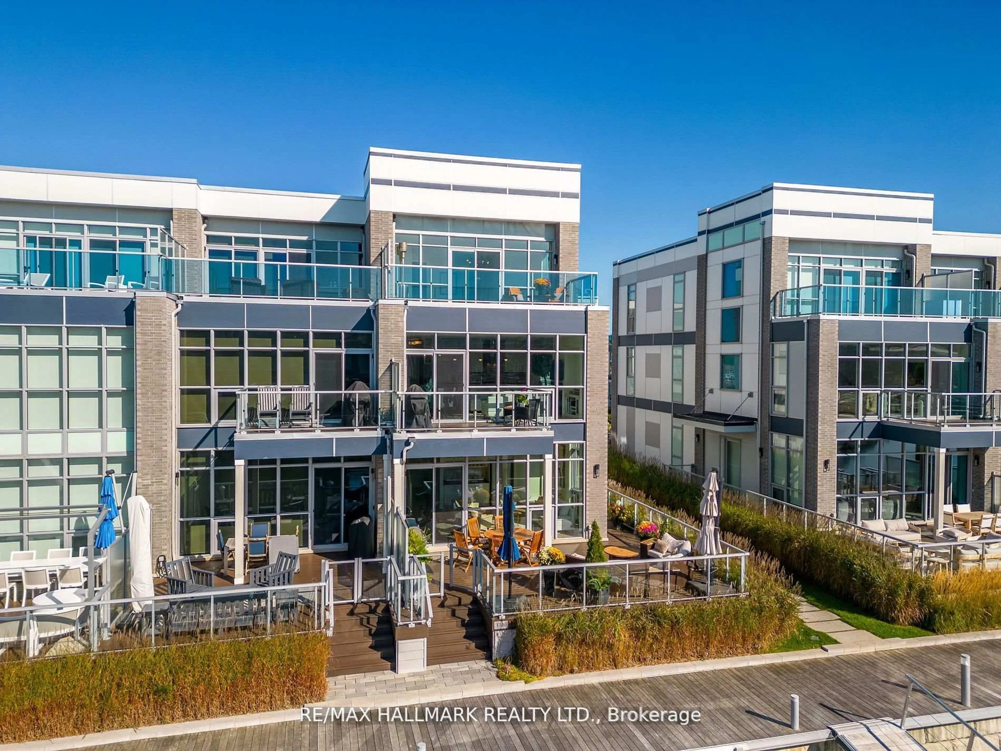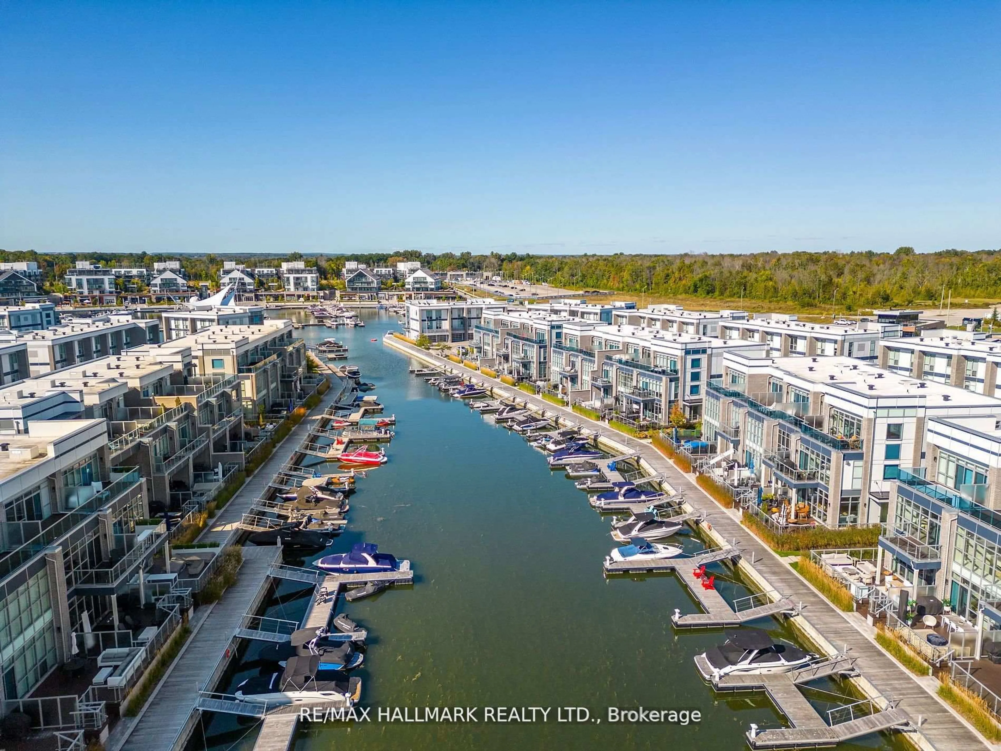3740 Mangusta Crt, Innisfil, Ontario L9S 0L5
Contact us about this property
Highlights
Estimated ValueThis is the price Wahi expects this property to sell for.
The calculation is powered by our Instant Home Value Estimate, which uses current market and property price trends to estimate your home’s value with a 90% accuracy rate.Not available
Price/Sqft$696/sqft
Est. Mortgage$8,151/mo
Tax Amount (2024)$10,776/yr
Days On Market40 days
Total Days On MarketWahi shows you the total number of days a property has been on market, including days it's been off market then re-listed, as long as it's within 30 days of being off market.132 days
Description
Don't miss this rare opportunity to own on the most exclusive street in the resort. Beautiful one of a kind, 3 storey Lake Home with Elevator, on a private island is now priced to sell. Luxurious corner model with brand new flooring on Friday Harbour's most prestigious gated community 2733 SqFt of pure resort living inside and outside. This 3-storey home has three walk-out patios - one walk out on every level, with a 40 Foot Extra Wide Boat Slip in the marina - providing ample space for two jet skis with an upgraded power pedestal. Accessible by both car and boat this 3-story Lake home on Mangusta Ct. sits on a street like none other. It features 4 bedrooms and 4 upgraded bathrooms. Experience luxurious waterfront living with sleek, modern finishes, an open-plan layout, and high-end in-ceiling sound system throughout perfect for entertaining. The kitchen shines with granite countertops and premium stainless steel appliances, overlooking the Marina with a Western exposure for lots of natural light and views of the sunsets. This home is complemented by a ground floor entertainment area with in floor heating, a wet bar, and custom cabinets. The spacious oversized primary bedroom was a custom design, making it the largest Primary Bedroom on Mangusta Ct, with a jacuzzi in the ensuite bathroom, opening to a large private terrace, offering breathtaking views of the marina anytime of the day or evening and views of the promenade. This home flows seamlessly with an elevator connecting all 3 levels. There is a natural gas fireplace on the second level and hardwired remote-controlled blinds throughout! **EXTRAS** The Nest Championship Golf Course offers: Discounted Homeowner Rates Available. North Americas Largest Man Made Marina, with monthly available rates to accommodate. Lake Club Fee: $291.22, Basic Annual Fee: $5,528.04
Upcoming Open House
Property Details
Interior
Features
Main Floor
Mudroom
1.21 x 1.52Bathroom
0.0 x 0.0Pedestal Sink / 2 Pc Bath
Breakfast
0.0 x 0.0Breakfast Area / Bar Sink / B/I Fridge
Living
5.8 x 6.43B/I Bar / W/O To Patio / Built-In Speakers
Exterior
Features
Parking
Garage spaces 2
Garage type Built-In
Other parking spaces 4
Total parking spaces 6
Property History
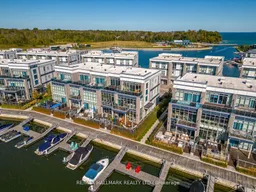
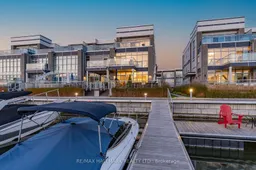
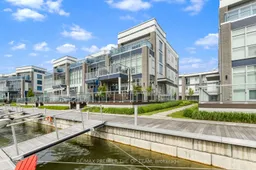
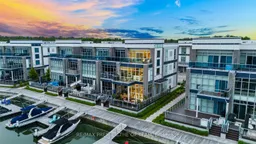
Get up to 1% cashback when you buy your dream home with Wahi Cashback

A new way to buy a home that puts cash back in your pocket.
- Our in-house Realtors do more deals and bring that negotiating power into your corner
- We leverage technology to get you more insights, move faster and simplify the process
- Our digital business model means we pass the savings onto you, with up to 1% cashback on the purchase of your home
