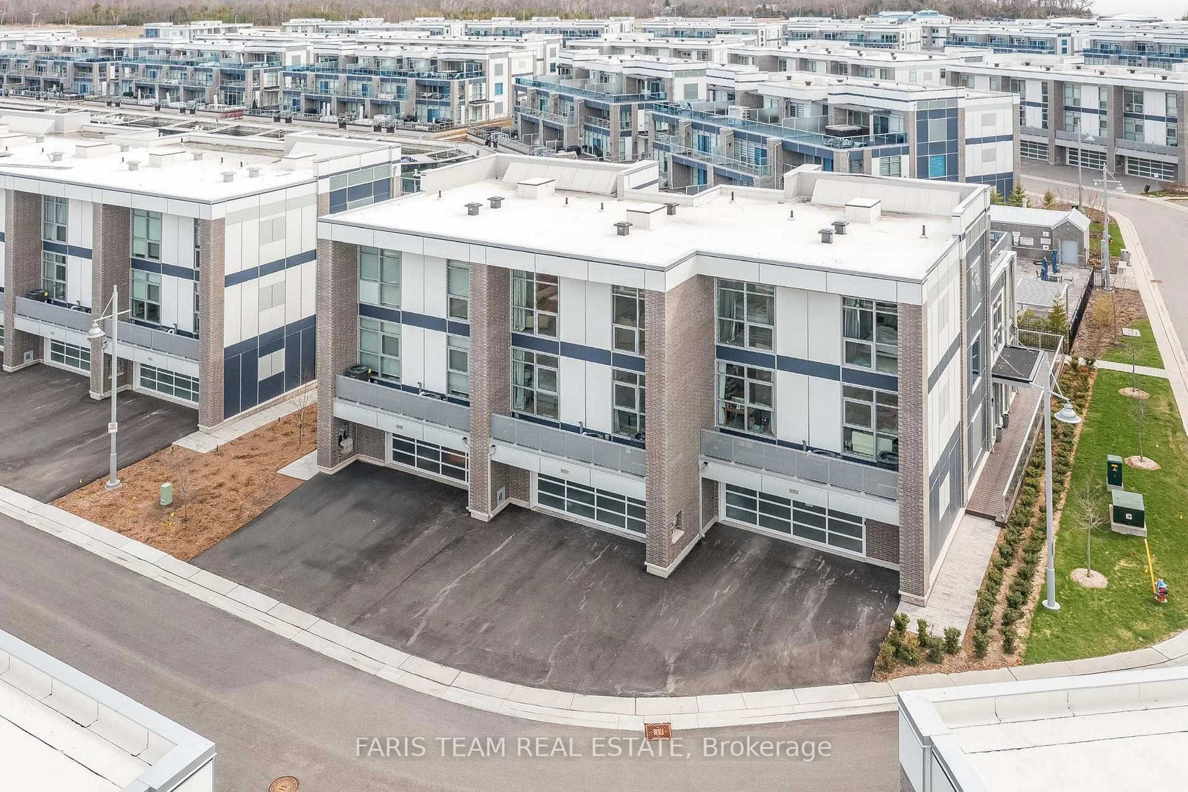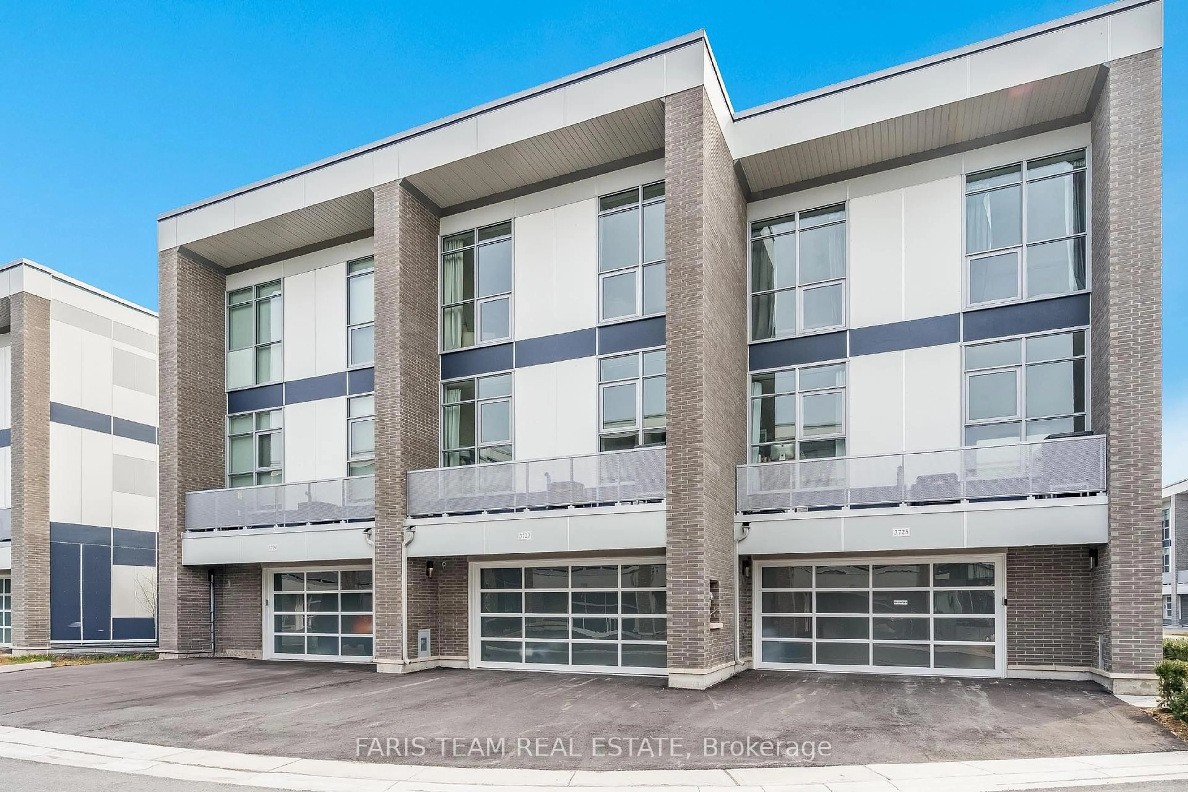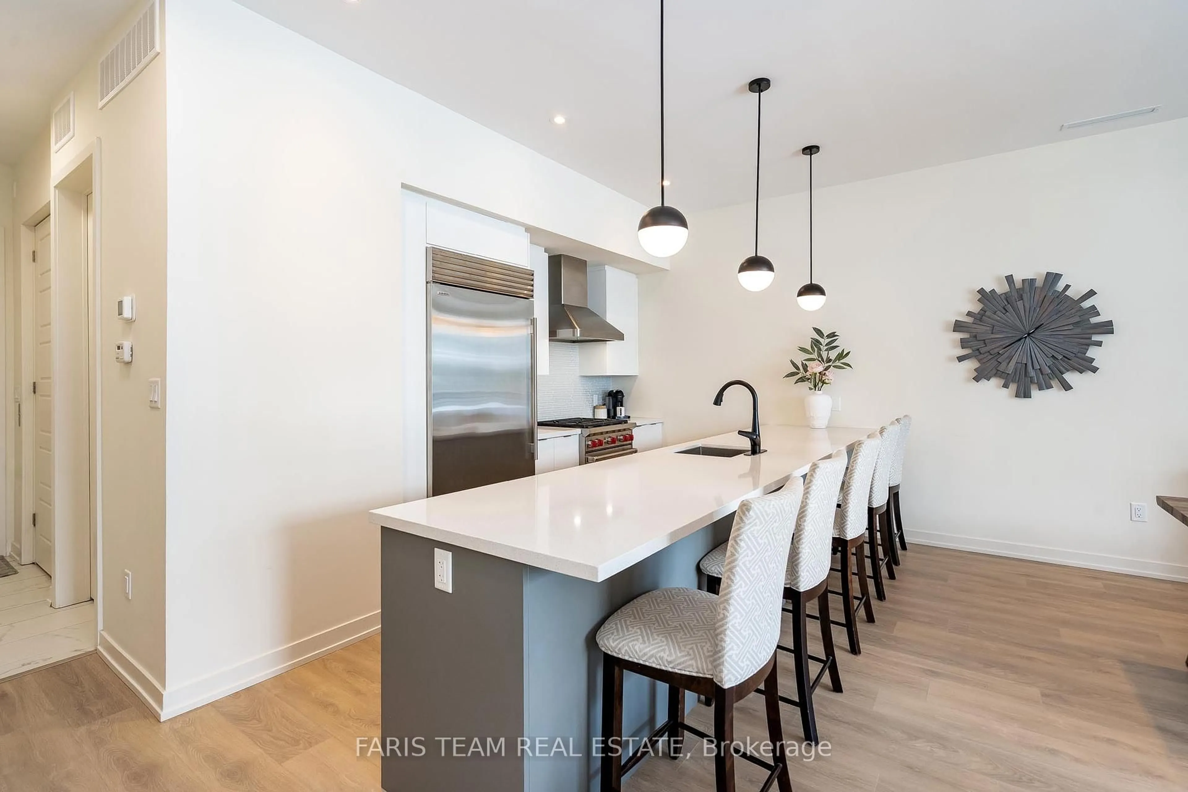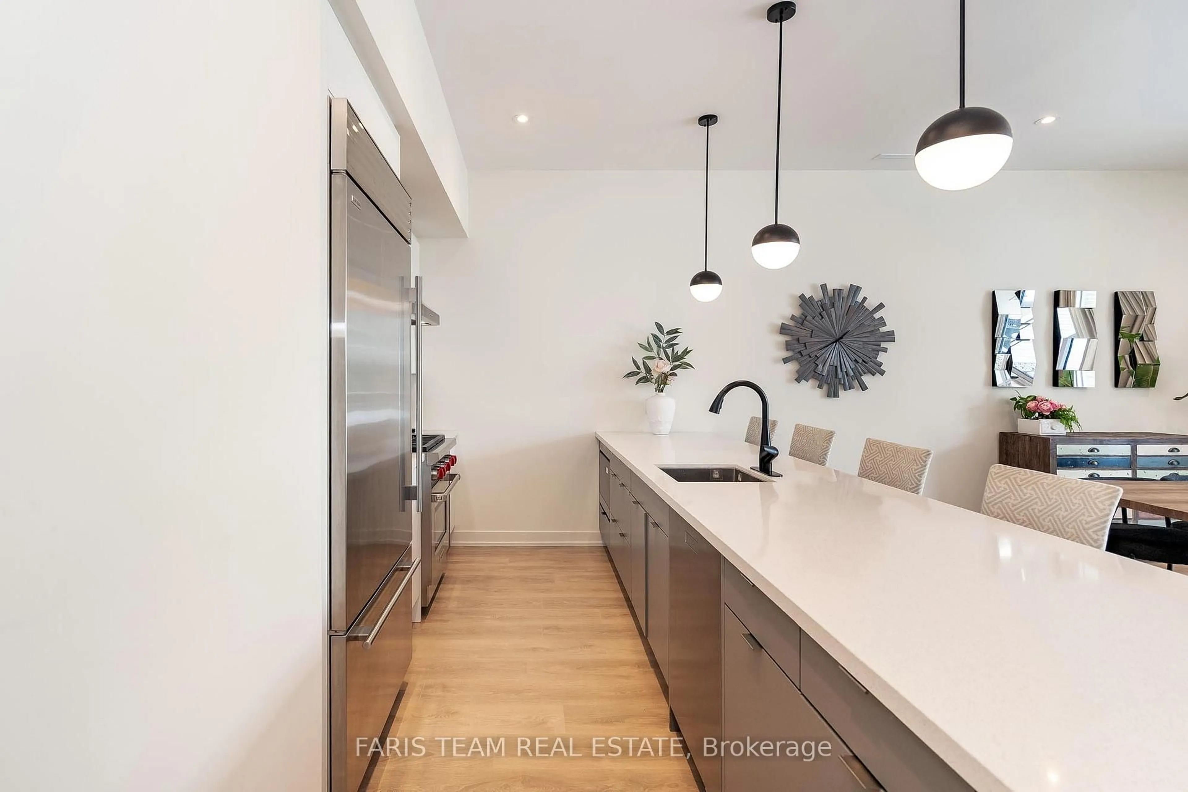3727 Ferretti Crt, Innisfil, Ontario L9S 0N6
Contact us about this property
Highlights
Estimated ValueThis is the price Wahi expects this property to sell for.
The calculation is powered by our Instant Home Value Estimate, which uses current market and property price trends to estimate your home’s value with a 90% accuracy rate.Not available
Price/Sqft$696/sqft
Est. Mortgage$8,159/mo
Tax Amount (2024)$10,038/yr
Days On Market33 days
Total Days On MarketWahi shows you the total number of days a property has been on market, including days it's been off market then re-listed, as long as it's within 30 days of being off market.109 days
Description
Top 5 Reasons You Will Love This Home: 1) Exceptional luxury 3-storey townhome, complete with breathtaking sunrise views over Lake Simcoe and endless privacy with no foot traffic in front of the unit and large cedar trees creating a wall of privacy 2) Entertain with ease in a premium chef's kitchen featuring a grand quartz island, gas stove, and Sub-Zero fridge, all seamlessly integrating into the open-concept design 3) Retreat to the oversized primary suite, boasting a private balcony and a floor-to-ceiling glass wall with serene views of the exclusive pool 4) Enjoy endless leisure on the third level, where a spacious family room awaits, complete with a wet bar, beverage fridge, private bathroom, and access to the terrace with a hot tub 5) Ideal as a primary residence or a vacation home, this gem includes a private boat slip, perfectly balancing opulence features with lakeside adventure. 2,693 fin.sq.ft. Age 1. Visit our website for more detailed information.
Property Details
Interior
Features
Main Floor
Kitchen
5.26 x 2.71Eat-In Kitchen / Vinyl Floor / Stainless Steel Appl
Laundry
2.44 x 1.77Ceramic Floor
Dining
6.42 x 4.72Combined W/Living / Vinyl Floor / Open Concept
Exterior
Features
Parking
Garage spaces 2
Garage type Attached
Other parking spaces 2
Total parking spaces 4
Property History
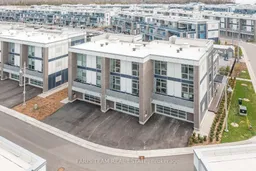 50
50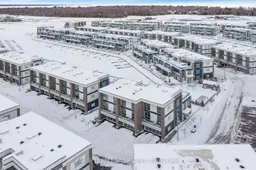
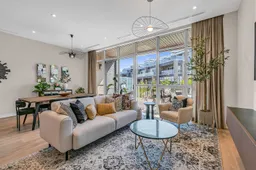
Get up to 1% cashback when you buy your dream home with Wahi Cashback

A new way to buy a home that puts cash back in your pocket.
- Our in-house Realtors do more deals and bring that negotiating power into your corner
- We leverage technology to get you more insights, move faster and simplify the process
- Our digital business model means we pass the savings onto you, with up to 1% cashback on the purchase of your home
