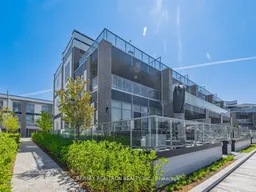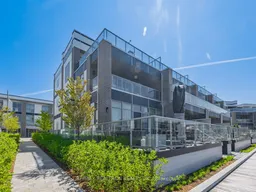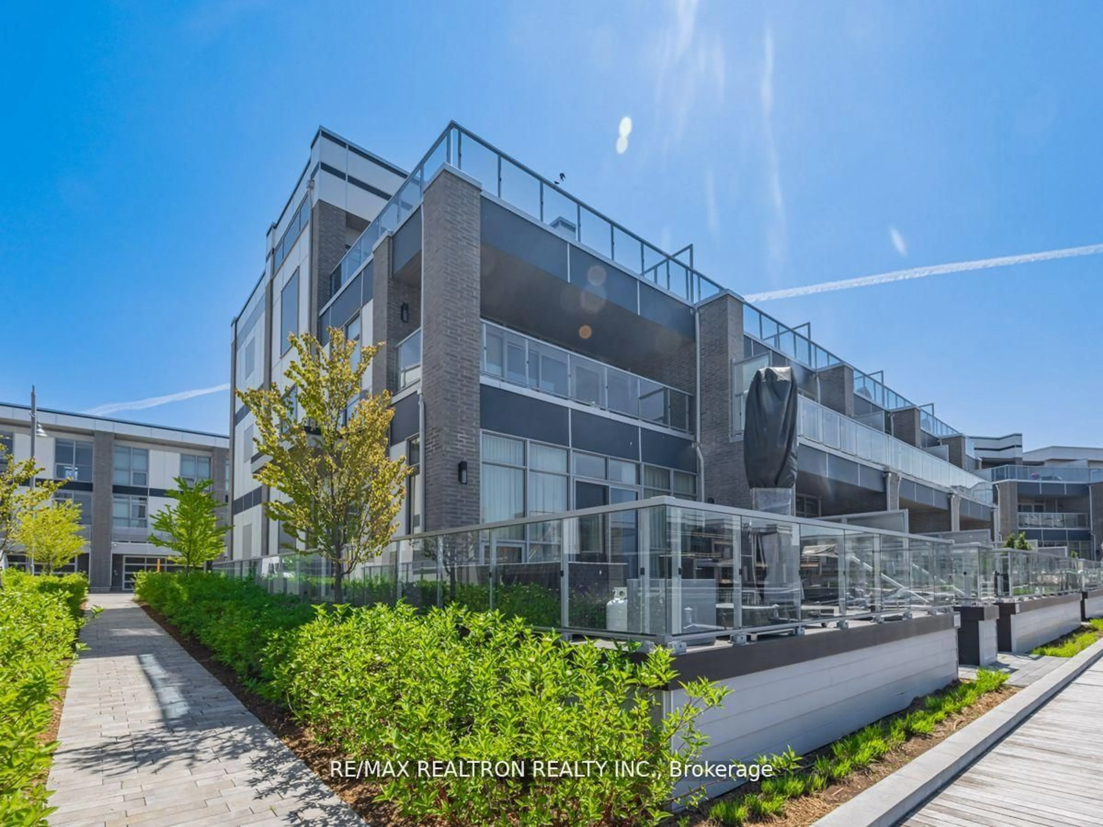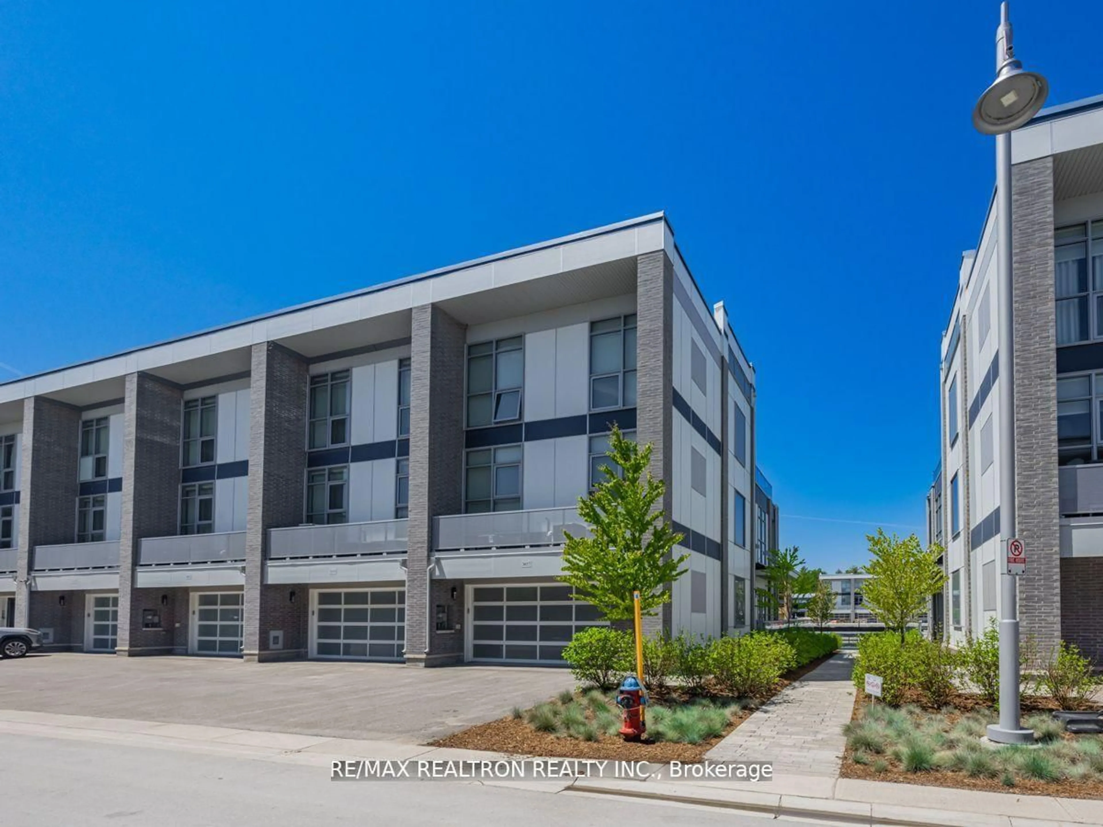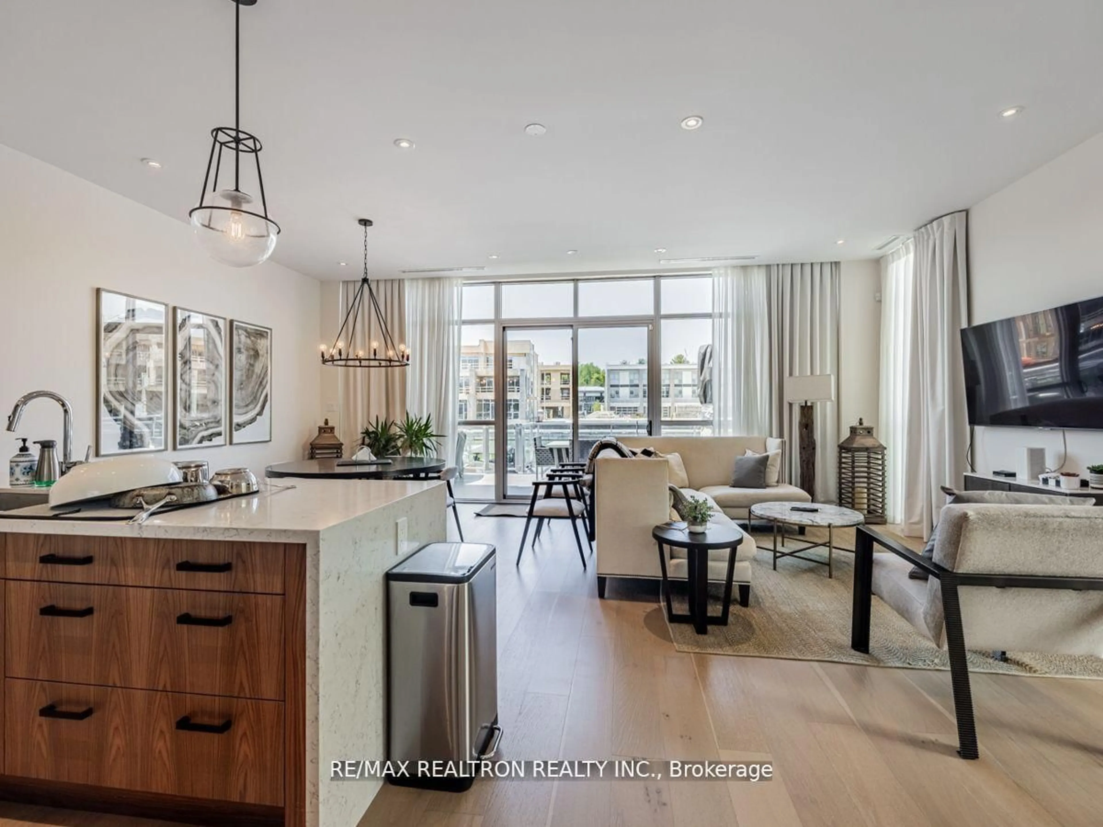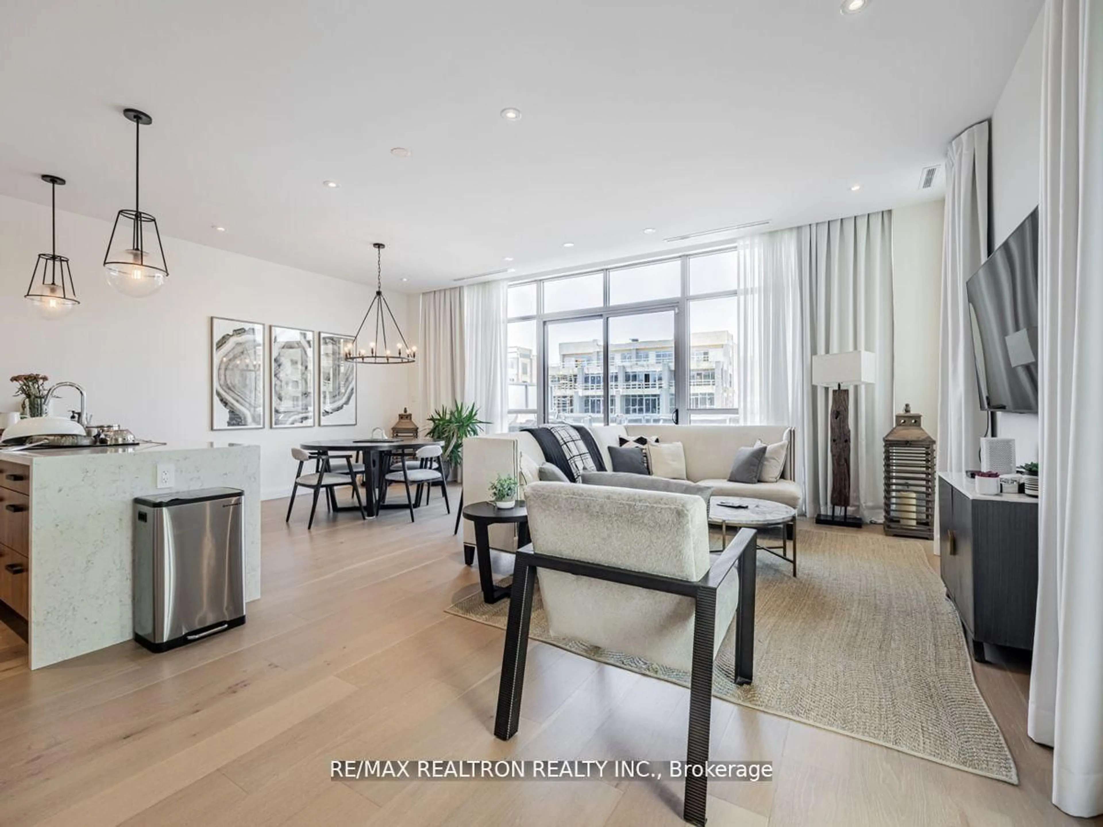3657 Ferretti Crt, Innisfil, Ontario L9S 0N6
Contact us about this property
Highlights
Estimated valueThis is the price Wahi expects this property to sell for.
The calculation is powered by our Instant Home Value Estimate, which uses current market and property price trends to estimate your home’s value with a 90% accuracy rate.Not available
Price/Sqft$509/sqft
Monthly cost
Open Calculator

Curious about what homes are selling for in this area?
Get a report on comparable homes with helpful insights and trends.
*Based on last 30 days
Description
**Designer Island Townhome with Panoramic Water Views** This show-stopping, designer-furnished 3-storey end-unit Island Townhome represents the pinnacle of luxury waterfront living at Friday Harbour. Fully turnkey and exquisitely curated, this 5-bedroom, 5-bath executive retreat offers refined style and comfort throughout. Designed for upscale living and effortless entertaining, the home features expansive indoor and outdoor spaces, a chef-inspired kitchen outfitted with Sub-Zero and Wolf appliances, two bars, an oversized island, and elegant Caesarstone countertops. Multiple walkouts lead to generous decks on every floor, with unobstructed open water views that captivate at every turn. The third-floor terrace is a true highlight complete sweeping vistas in every direction. As a privileged Ferretti homeowner, enjoy exclusive access to Friday Harbours premier amenities, including a private pool, Lake & Beach Clubs, championship golf course, full-service marina, nature trails, fitness centre, fine dining, and year-round events. A true designer masterpiece resort living at its absolute finest. Extras: Lake Club Fee: $208.07/month + HST | Annual Resort Fee: $1,402.33/year | Buyer to pay 2% + HST to Friday Harbour Resort Association.
Property Details
Interior
Features
3rd Floor
5th Br
3.81 x 3.35Closet / East View
Media/Ent
3.2 x 2.59B/I Bar / West View
4th Br
3.96 x 3.15Closet / East View
Exterior
Features
Parking
Garage spaces 2
Garage type Built-In
Other parking spaces 2
Total parking spaces 4
Property History
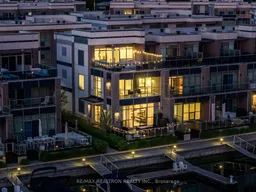
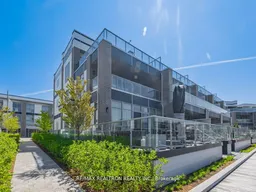 48
48