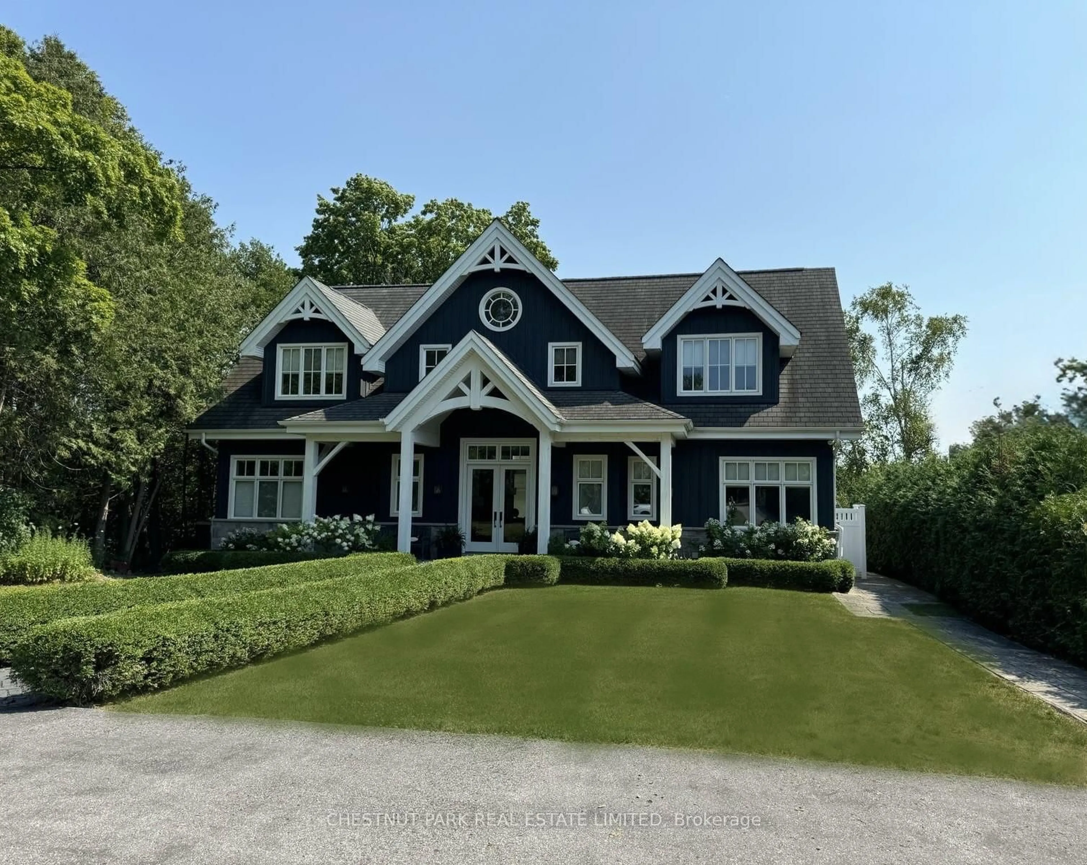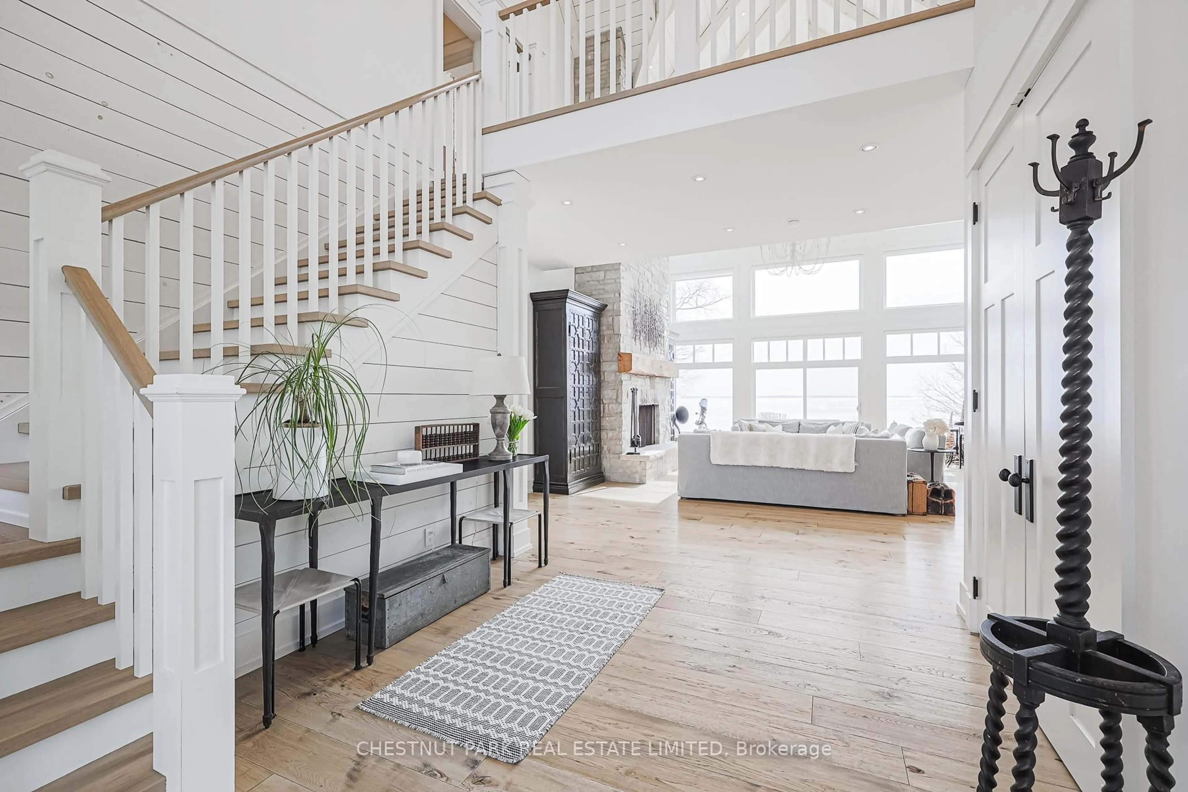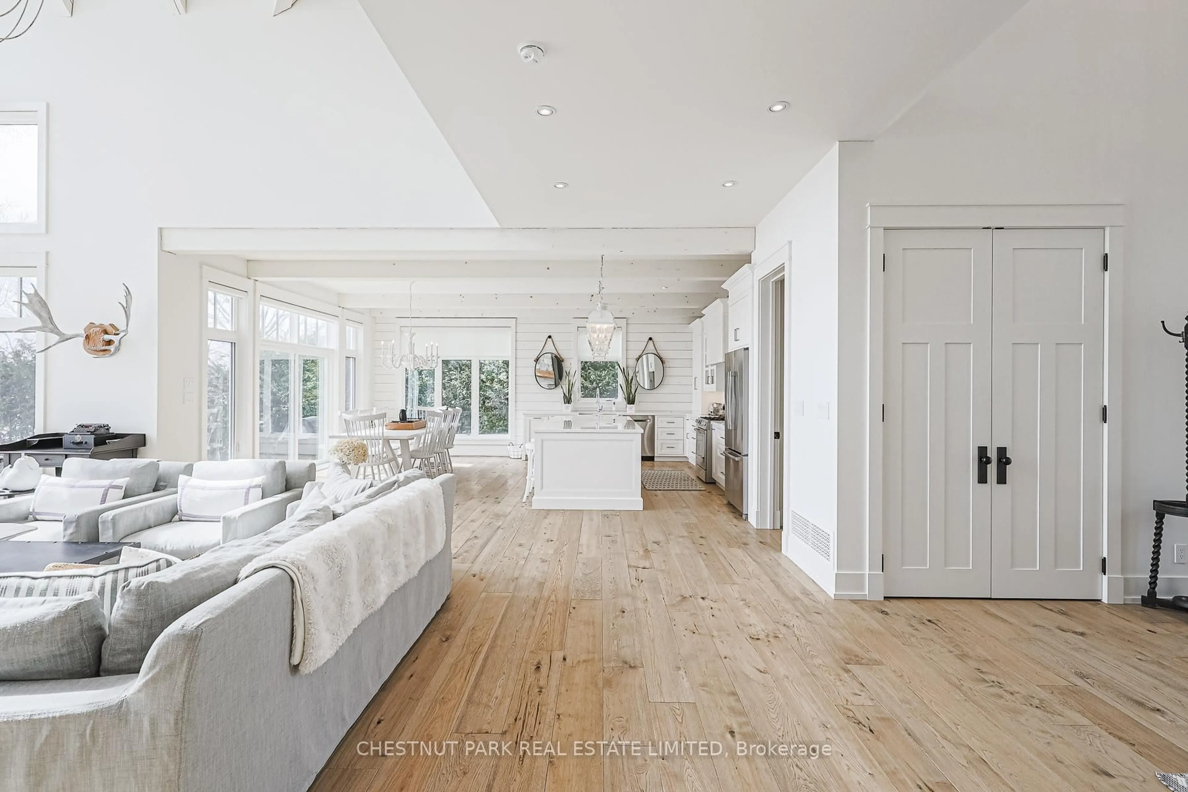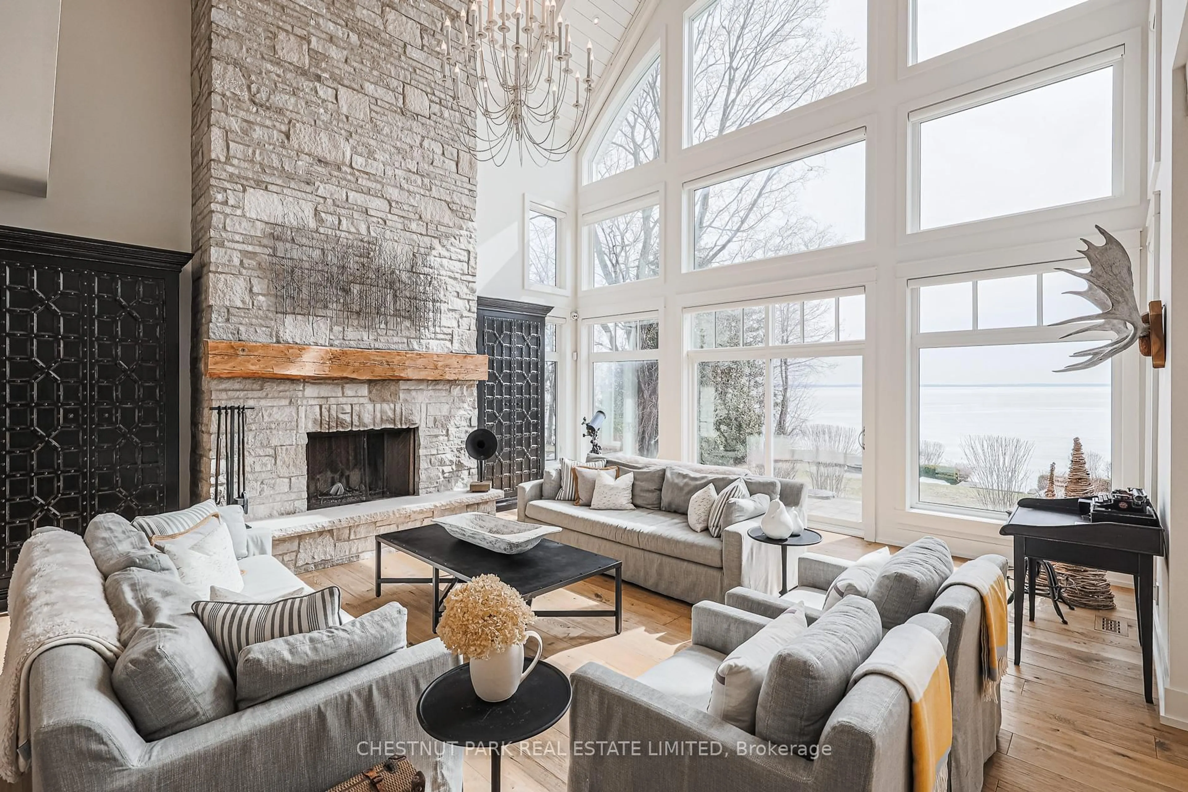3441 Crescent Harbour Rd, Innisfil, Ontario L9S 2Y7
Contact us about this property
Highlights
Estimated ValueThis is the price Wahi expects this property to sell for.
The calculation is powered by our Instant Home Value Estimate, which uses current market and property price trends to estimate your home’s value with a 90% accuracy rate.Not available
Price/Sqft$1,546/sqft
Est. Mortgage$21,451/mo
Tax Amount (2024)$15,982/yr
Days On Market2 days
Total Days On MarketWahi shows you the total number of days a property has been on market, including days it's been off market then re-listed, as long as it's within 30 days of being off market.31 days
Description
Pack your bags - this luxurious retreat could be yours to celebrate May long weekend! Situated on a private road just one hour from Toronto, this exceptional, custom-built home offers an unparalleled escape from the city. Boasting over 80 feet of prime waterfront on Lake Simcoe in Innisfil, with unobstructed southeastern exposure and breathtaking views of Fox Island & Snake Island. The meticulously designed exterior, featuring armour stone landscaping, leads you to your own private waterfront oasis, complete with a custom dock and two watercraft lifts! The storybook-style design blends vintage charm, contemporary elegance, and functionality. The home comes furnished with a designer-curated collection of new and antique pieces. The open-concept great room features a soaring two-storey vaulted ceiling with exquisite wood detailing, a statement stone wood-burning fireplace, and floor-to-ceiling windows that flood the space with natural light. This open living area seamlessly flows into the gourmet kitchen, complete with a massive island, Caesarstone countertops, tiled backsplash, and propane stove. The kitchen opens onto the spacious dining room, making it an ideal space for family gatherings and entertaining. The expansive main-floor primary suite offers a private sanctuary, complete with a walk-in closet and a luxurious ensuite bathroom, featuring a soaker tub and rainfall shower. This suite opens directly onto a sprawling stone patio. Also on the main is a full laundry room and mud room for convenience. Upstairs, you'll find four generously-sized bedrooms and two full bathrooms. The fully finished basement with heated floors throughout, adds further versatility with a recreation room, an additional bedroom, plenty of storage, and a full bathroom. Completed by a two-car detached garage and private drive, you'll have room for all your vehicles and recreational equipment. Private access to tennis and pickleball courts. This home is the epitome of refined living!
Upcoming Open House
Property Details
Interior
Features
Main Floor
Living
6.12 x 8.58hardwood floor / Vaulted Ceiling / Fireplace
Dining
5.5 x 2.88hardwood floor / Glass Doors / W/O To Patio
Kitchen
5.14 x 3.99hardwood floor / Centre Island / Stainless Steel Appl
Primary
5.38 x 6.55hardwood floor / 5 Pc Ensuite / W/O To Patio
Exterior
Features
Parking
Garage spaces 2
Garage type Detached
Other parking spaces 4
Total parking spaces 6
Property History
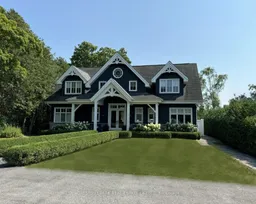 30
30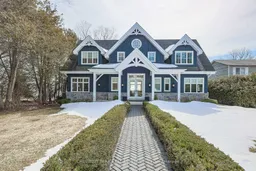
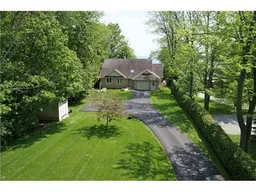
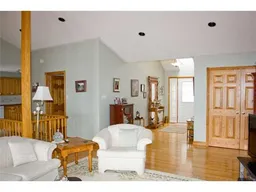
Get up to 1% cashback when you buy your dream home with Wahi Cashback

A new way to buy a home that puts cash back in your pocket.
- Our in-house Realtors do more deals and bring that negotiating power into your corner
- We leverage technology to get you more insights, move faster and simplify the process
- Our digital business model means we pass the savings onto you, with up to 1% cashback on the purchase of your home
