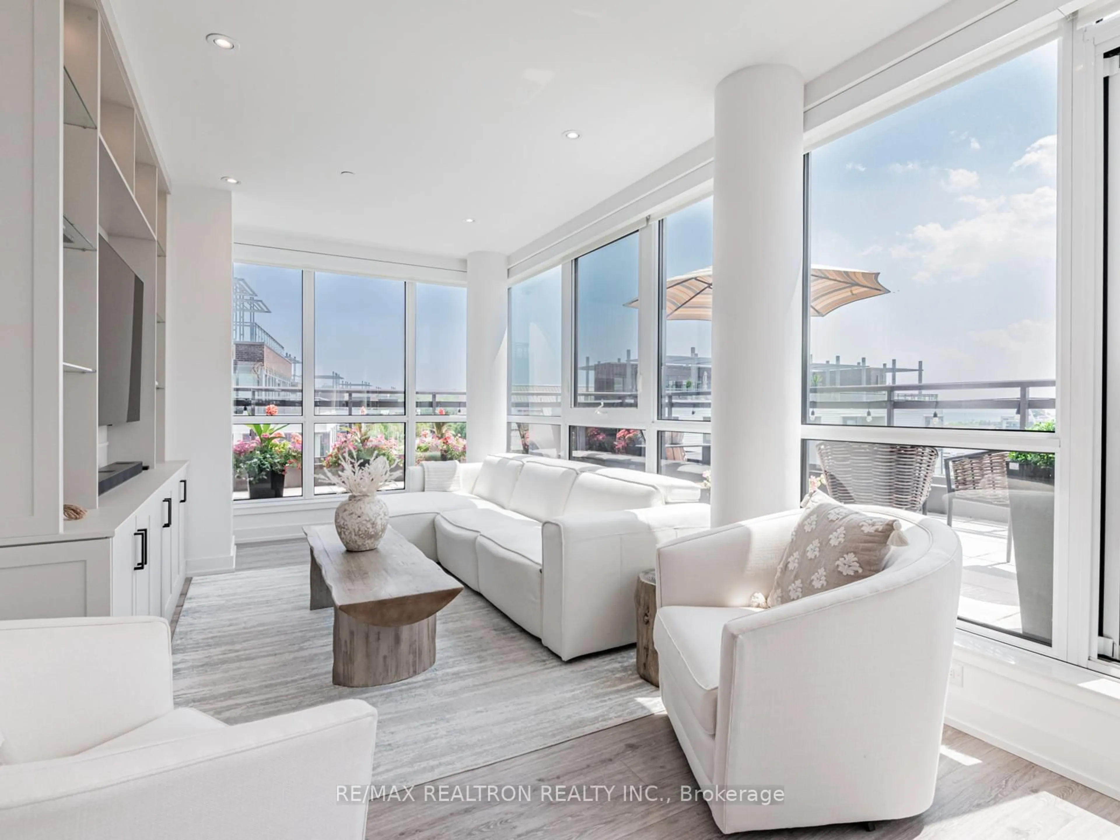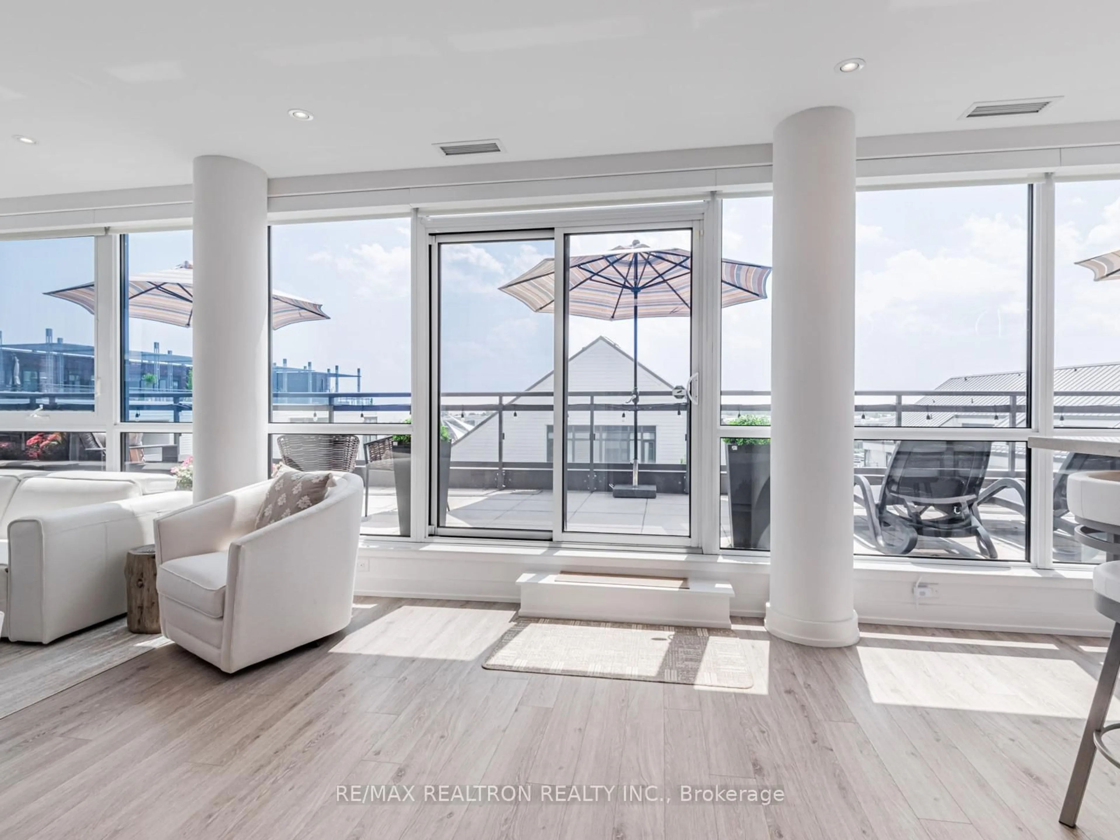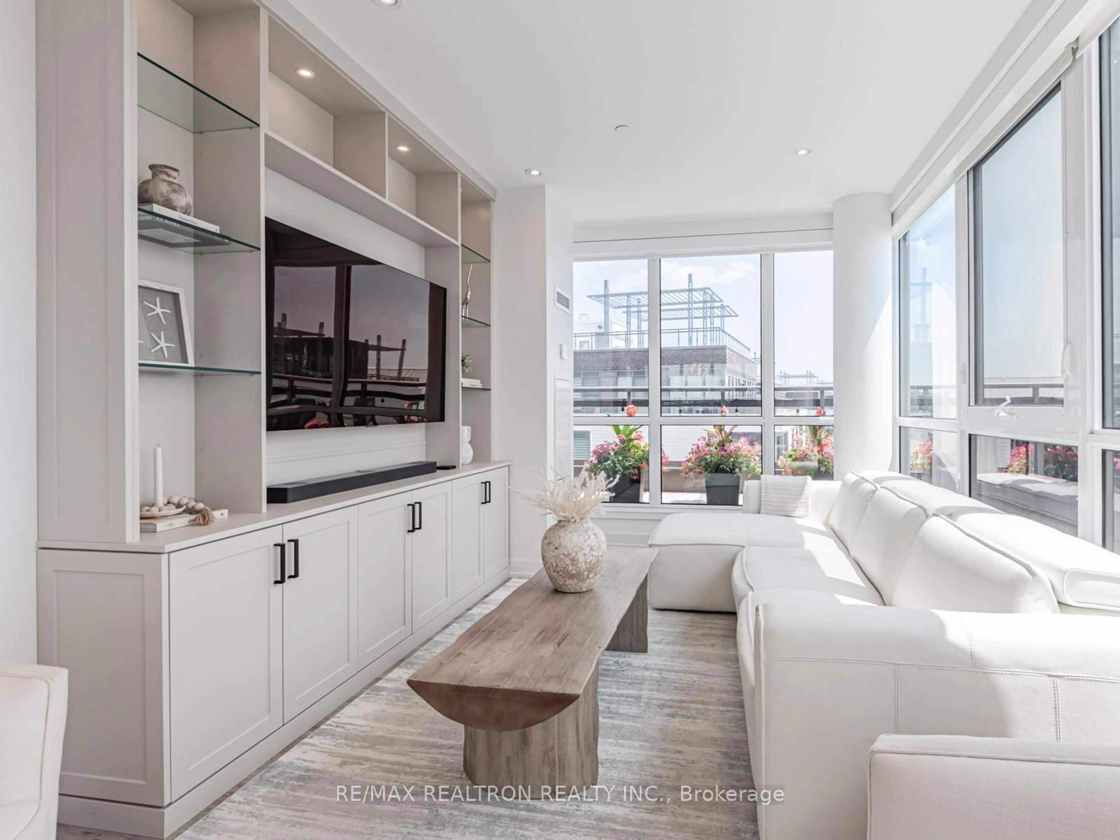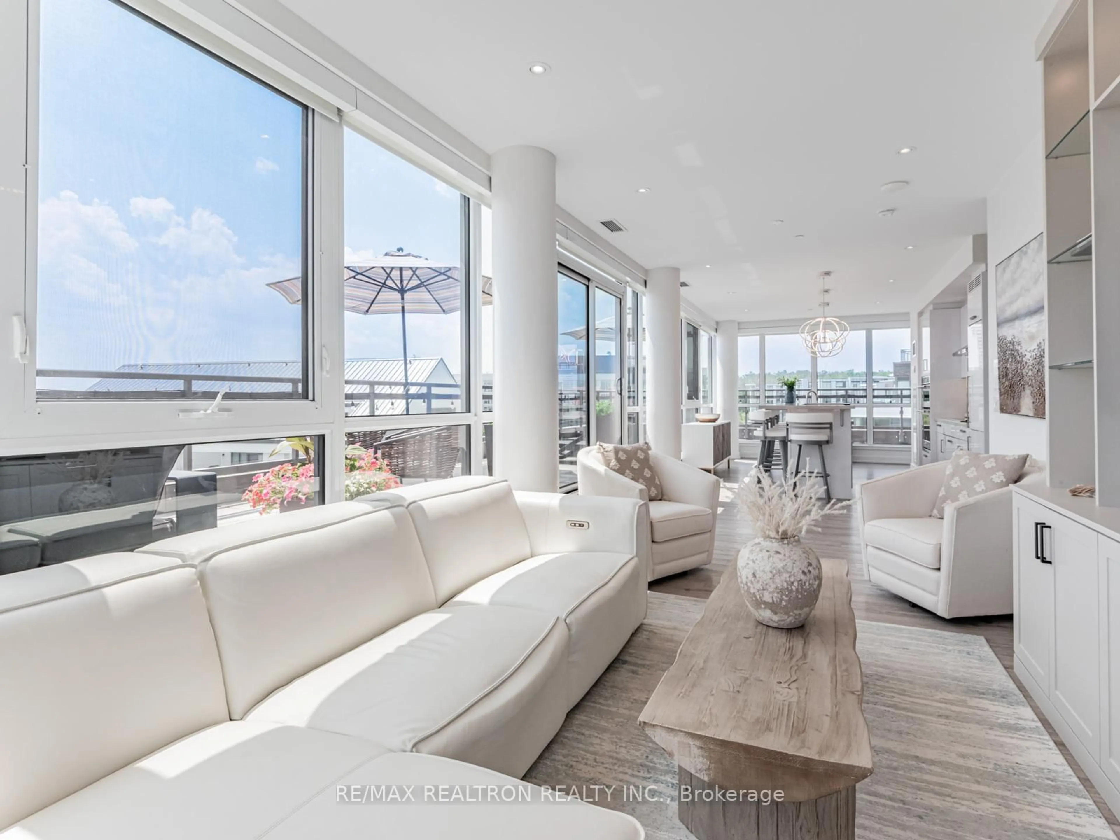333 Sea Ray Ave #D425, Innisfil, Ontario L9S 0M3
Contact us about this property
Highlights
Estimated valueThis is the price Wahi expects this property to sell for.
The calculation is powered by our Instant Home Value Estimate, which uses current market and property price trends to estimate your home’s value with a 90% accuracy rate.Not available
Price/Sqft$999/sqft
Monthly cost
Open Calculator

Curious about what homes are selling for in this area?
Get a report on comparable homes with helpful insights and trends.
+7
Properties sold*
$545K
Median sold price*
*Based on last 30 days
Description
Where luxury meets convenience! This three bedroom, two bathroom penthouse will take your breath away as soon as you enter the main kitchen, dining and living space. Experience panoramic views from one end to the other, watching the sun rise as you wake and sunset at dusk with a direct view of the shores of Lake Simcoe and the Marina. A ton of luxury finishes throughout including a fully upgraded kitchen, built-in entertainment unit, built-in side pantry, built-in closets in all bedrooms, tinted windows for privacy, electric blinds throughout, upgraded fixtures and more! Enjoy views of the entire Resort from inside or from your own wrap-around terrace, an absolute must-see! Option to purchase 2nd parking spot. Lake Club Fee $262.47/month, Annual Resort Fee $2775.73/year, Buyer to pay 2% on purchase price FH Association Fee.
Property Details
Interior
Features
Main Floor
3rd Br
3.1 x 2.8Family
8.0 x 3.3B/I Shelves
Kitchen
4.3 x 2.6B/I Appliances
Dining
4.3 x 2.6Breakfast Bar
Exterior
Features
Parking
Garage spaces 1
Garage type Underground
Other parking spaces 0
Total parking spaces 1
Condo Details
Inclusions
Property History
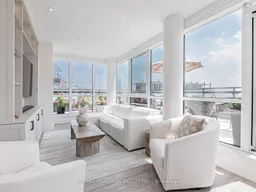 27
27