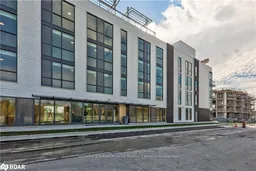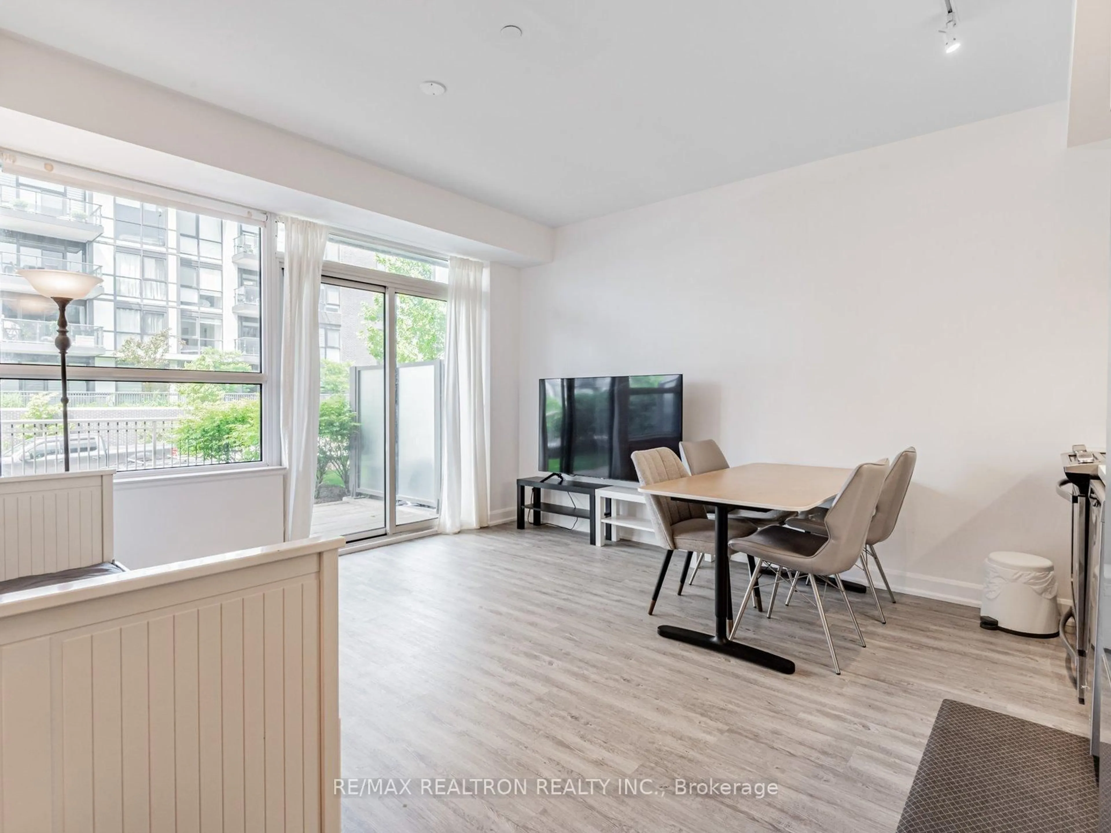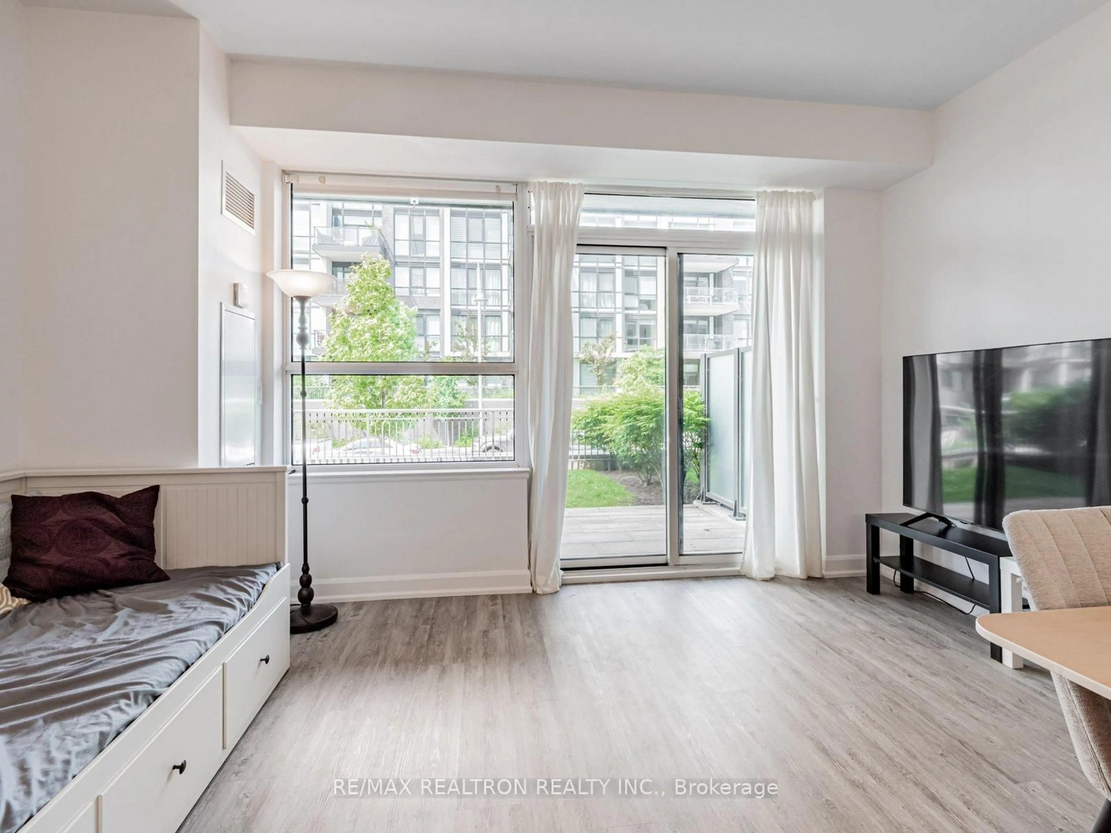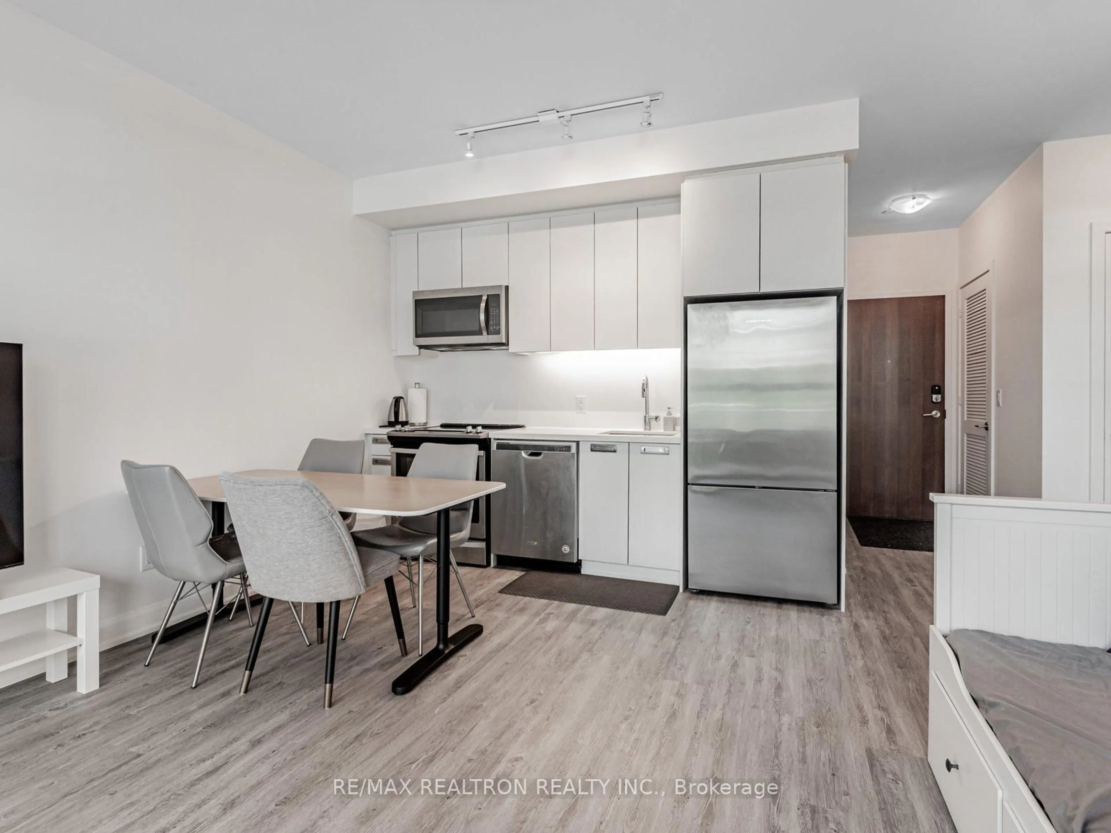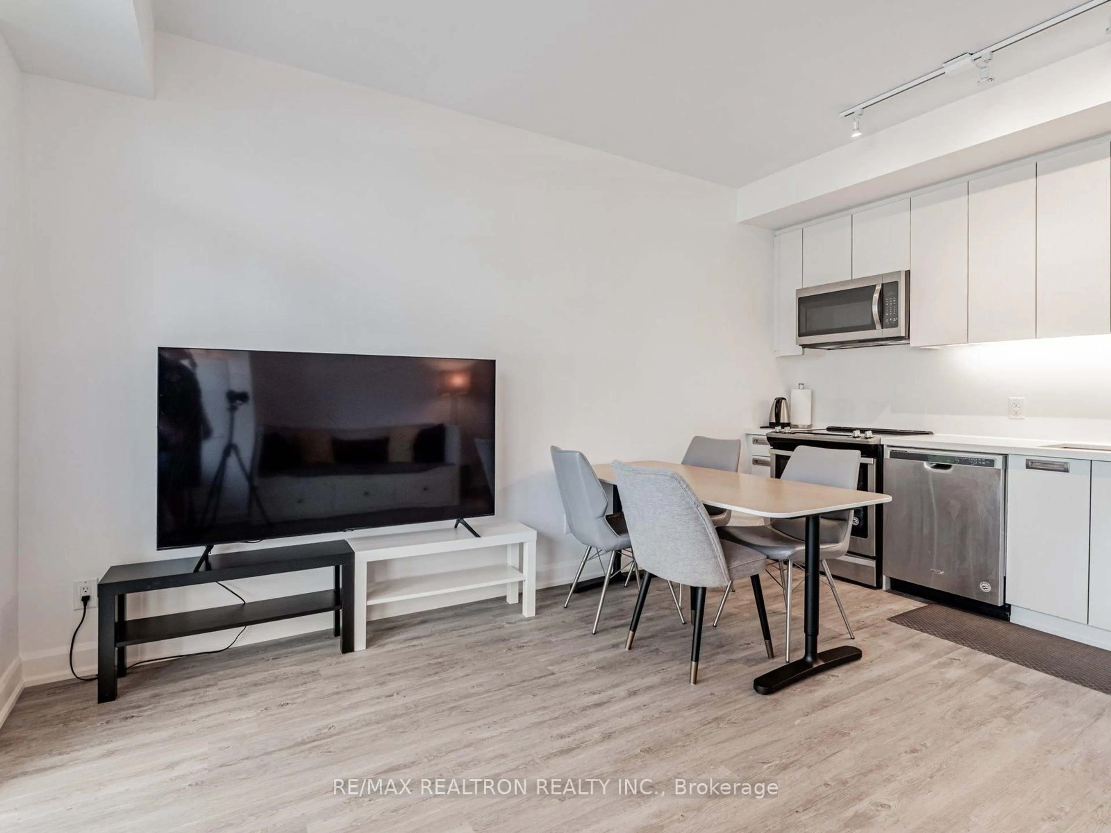333 Sea Ray Ave #D113, Innisfil, Ontario L9S 0M3
Contact us about this property
Highlights
Estimated valueThis is the price Wahi expects this property to sell for.
The calculation is powered by our Instant Home Value Estimate, which uses current market and property price trends to estimate your home’s value with a 90% accuracy rate.Not available
Price/Sqft$618/sqft
Monthly cost
Open Calculator

Curious about what homes are selling for in this area?
Get a report on comparable homes with helpful insights and trends.
+2
Properties sold*
$530K
Median sold price*
*Based on last 30 days
Description
Dont miss this turnkey 1-bedroom + den condo in the coveted Friday Harbour Resortperfectly positioned with west-facing exposure to flood the suite with afternoon sunlight. The versatile den doubles as a guest room or home office, offering added flexibility. This meticulously upgraded unit boasts 9' ceilings, an open-concept layout, waterproof laminate floors, stainless steel appliances, quartz countertops, and a sleek tile backsplash. Floor-to-ceiling windows frame radiant natural light, seamlessly flowing to the oversized balconyperfect for morning coffee or evening wine. Just an hour from Toronto, this home includes 1 parking spot and 1 locker, and grants access to Lake Club fees and all Friday Harbour amenitiesBeach House, marina, gym, pools, golf simulator, nature trails, boardwalk dining & shopping, and a free resort shuttle. This is resort-style living, ready for you to enjoy year-round. **EXTRAS** Lifestyle Investment: Lake Club Fee $187.47/Month, Annual Fee $1268.31/Year. Buyer to pay 2% plus HST FH association fee
Property Details
Interior
Features
Main Floor
Kitchen
4.09 x 4.44Piece
Br
3.15 x 3.0Den
1.93 x 3.15Living
4.09 x 4.4Exterior
Features
Parking
Garage spaces 1
Garage type Underground
Other parking spaces 0
Total parking spaces 1
Condo Details
Amenities
Gym, Rooftop Deck/Garden, Visitor Parking, Bbqs Allowed, Exercise Room, Outdoor Pool
Inclusions
Property History
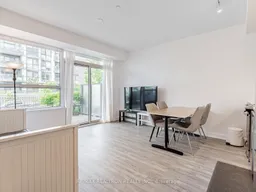 31
31