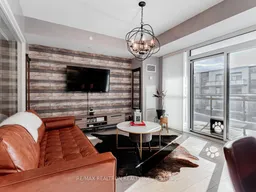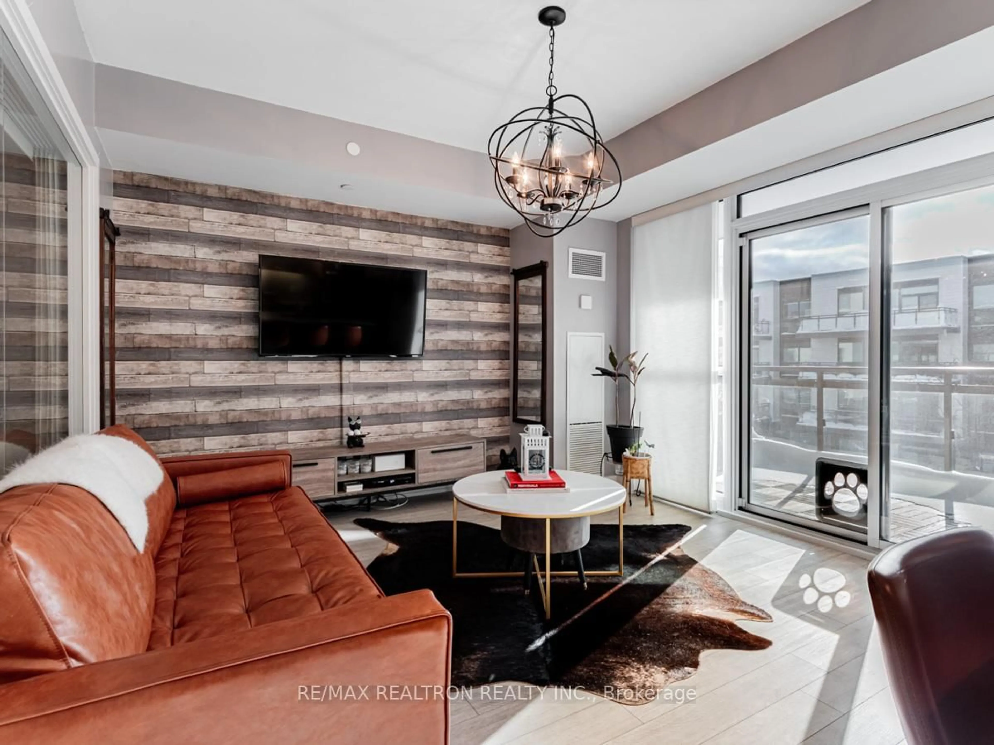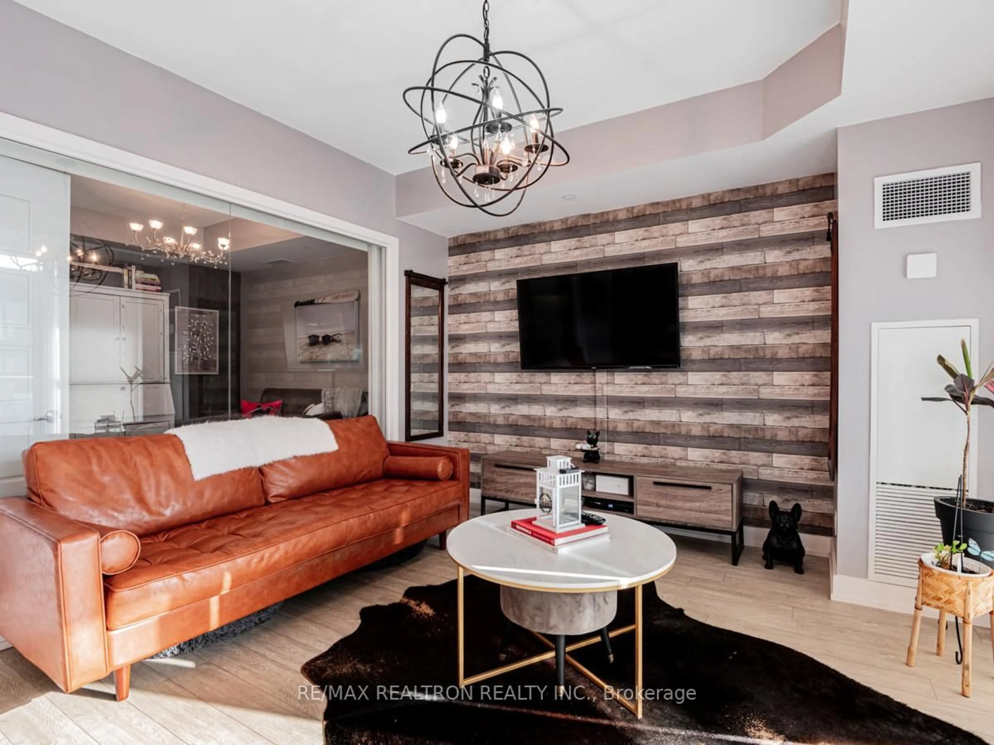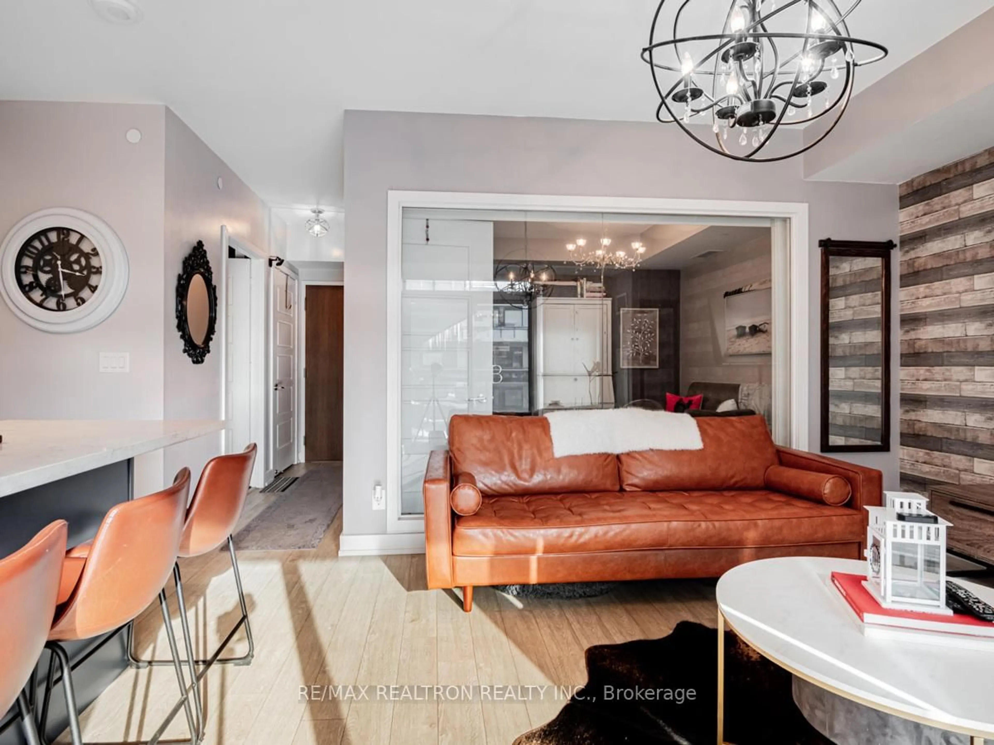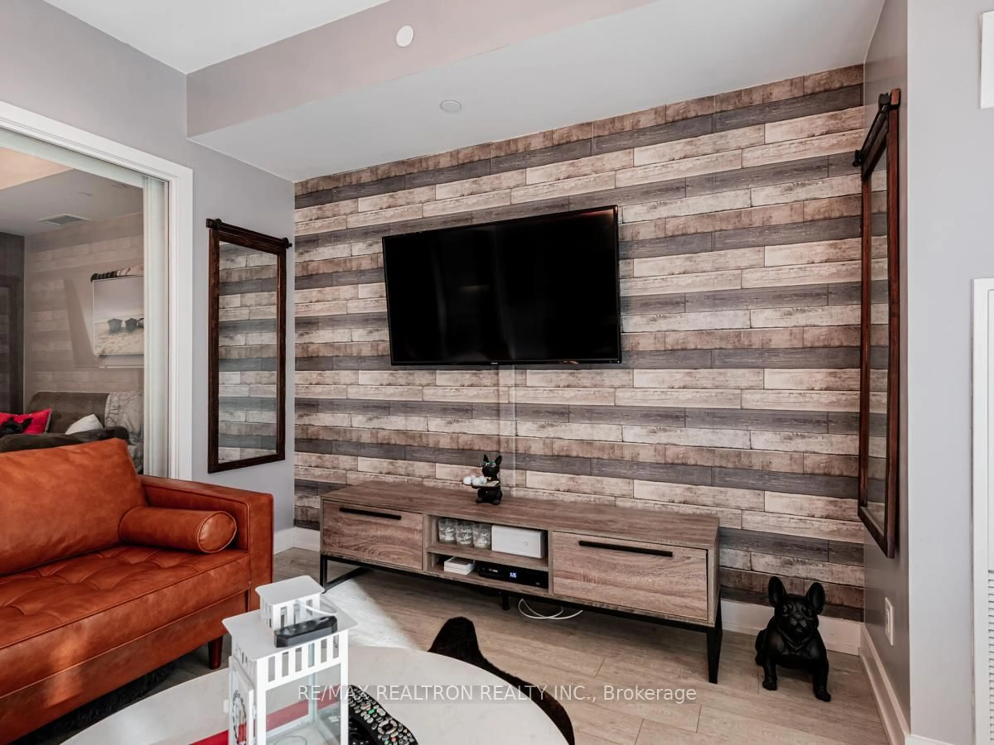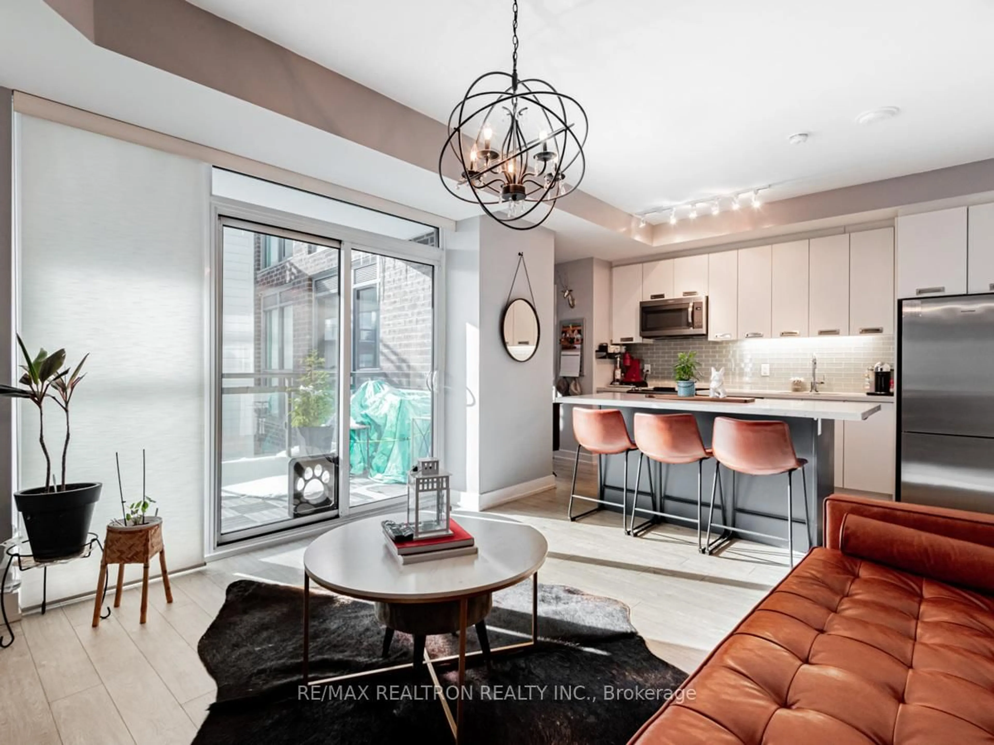301 Sea Ray Ave #C323, Innisfil, Ontario L9S 0J4
Contact us about this property
Highlights
Estimated valueThis is the price Wahi expects this property to sell for.
The calculation is powered by our Instant Home Value Estimate, which uses current market and property price trends to estimate your home’s value with a 90% accuracy rate.Not available
Price/Sqft$667/sqft
Monthly cost
Open Calculator

Curious about what homes are selling for in this area?
Get a report on comparable homes with helpful insights and trends.
+2
Properties sold*
$540K
Median sold price*
*Based on last 30 days
Description
*2 Parking Spots included* This beautifully upgraded Green Ash model is a 2-bedroom, 2-bathroom condo offering over 850 sq ft of modern living space at Friday Harbour Resort. Featuring custom window coverings, tinted windows, a custom island, and upgraded light fixtures, this unit is designed for both comfort and style. The open-concept living area boasts light vinyl floors, a stylish kitchen with a large center island, and an upgraded washer and dryer. The master suite includes an ensuite bath and closet, while the second bedroom offers ample storage. Enjoy a private outdoor terrace, two adjacent parking spots near the entrance, and the largest storage locker, conveniently located as the first one upon entry. Friday Harbour Resort provides world-class amenities, including a state-of-the-art fitness center, an outdoor pool and hot tub, multiple dining options, a 200-acre nature preserve with over 7 km of trails, and an award-winning 18-hole golf course, The Nest. Plus, enjoy access to North America's largest inland marina, making this one of the best 2-bedroom units available for resort-style living. ***EXTRAS*** Lifestyle investment: Lake Club Monthly $224.97, Annual $1819.30 and Basic Monthly Fee $808.45. Buyer to pay 2% plus hst FH association fee.
Property Details
Interior
Features
Flat Floor
Kitchen
0.0 x 0.0Combined W/Dining / Vinyl Floor / Stainless Steel Appl
Dining
0.0 x 0.0Combined W/Living / Vinyl Floor / W/O To Balcony
Primary
0.0 x 0.0W/I Closet / Vinyl Floor / 5 Pc Ensuite
Br
0.0 x 0.0Vinyl Floor / Large Closet / Window
Exterior
Features
Parking
Garage spaces 2
Garage type Underground
Other parking spaces 0
Total parking spaces 2
Condo Details
Amenities
Bbqs Allowed, Visitor Parking, Rooftop Deck/Garden, Exercise Room, Outdoor Pool
Inclusions
Property History
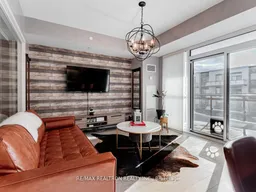
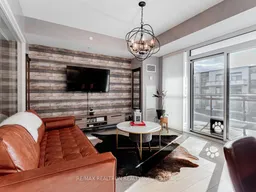 40
40