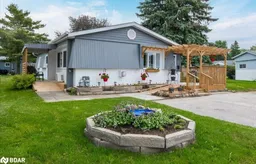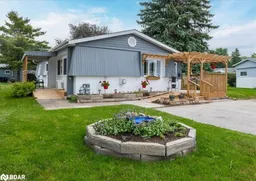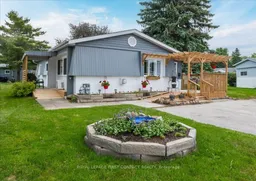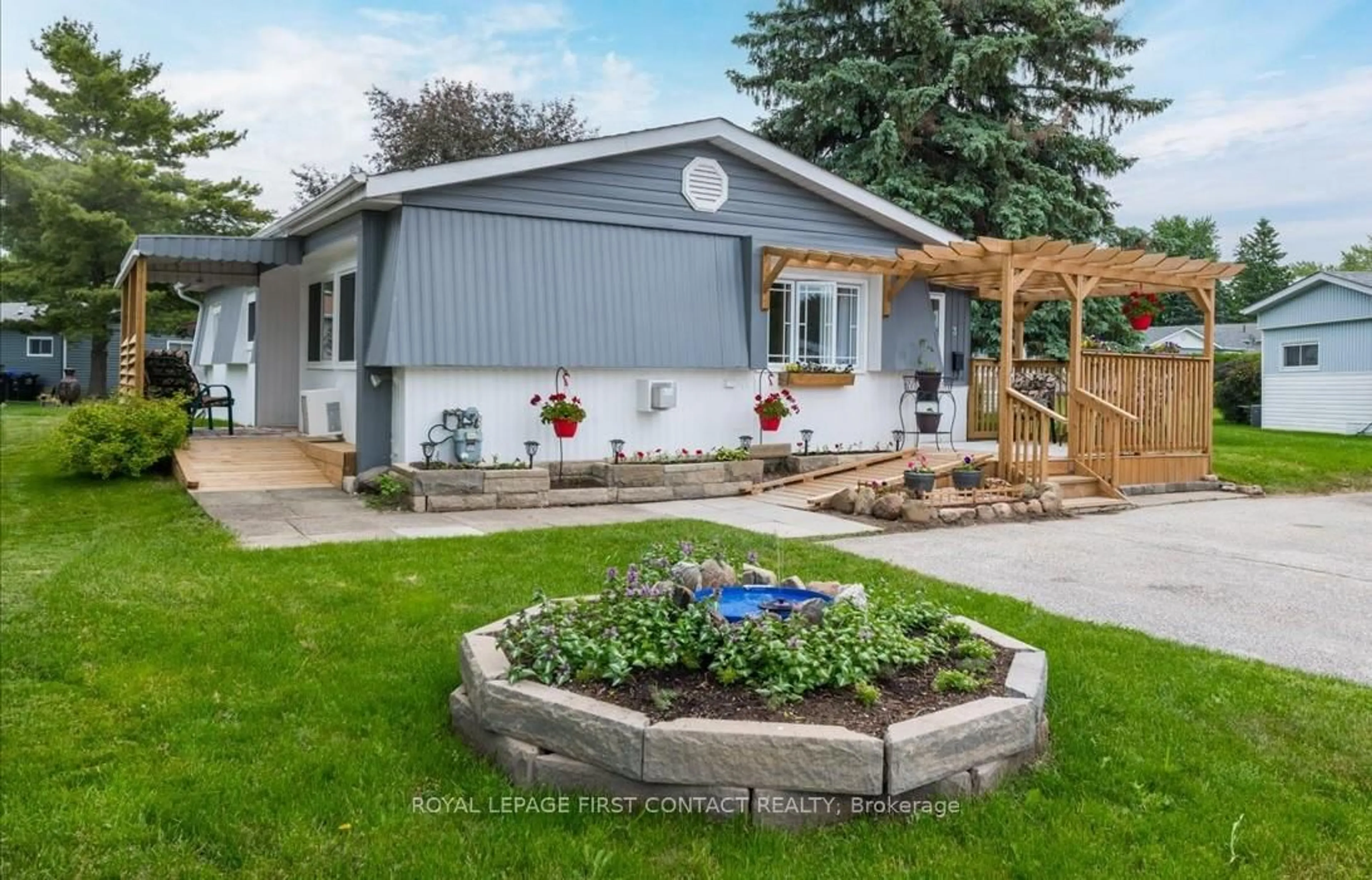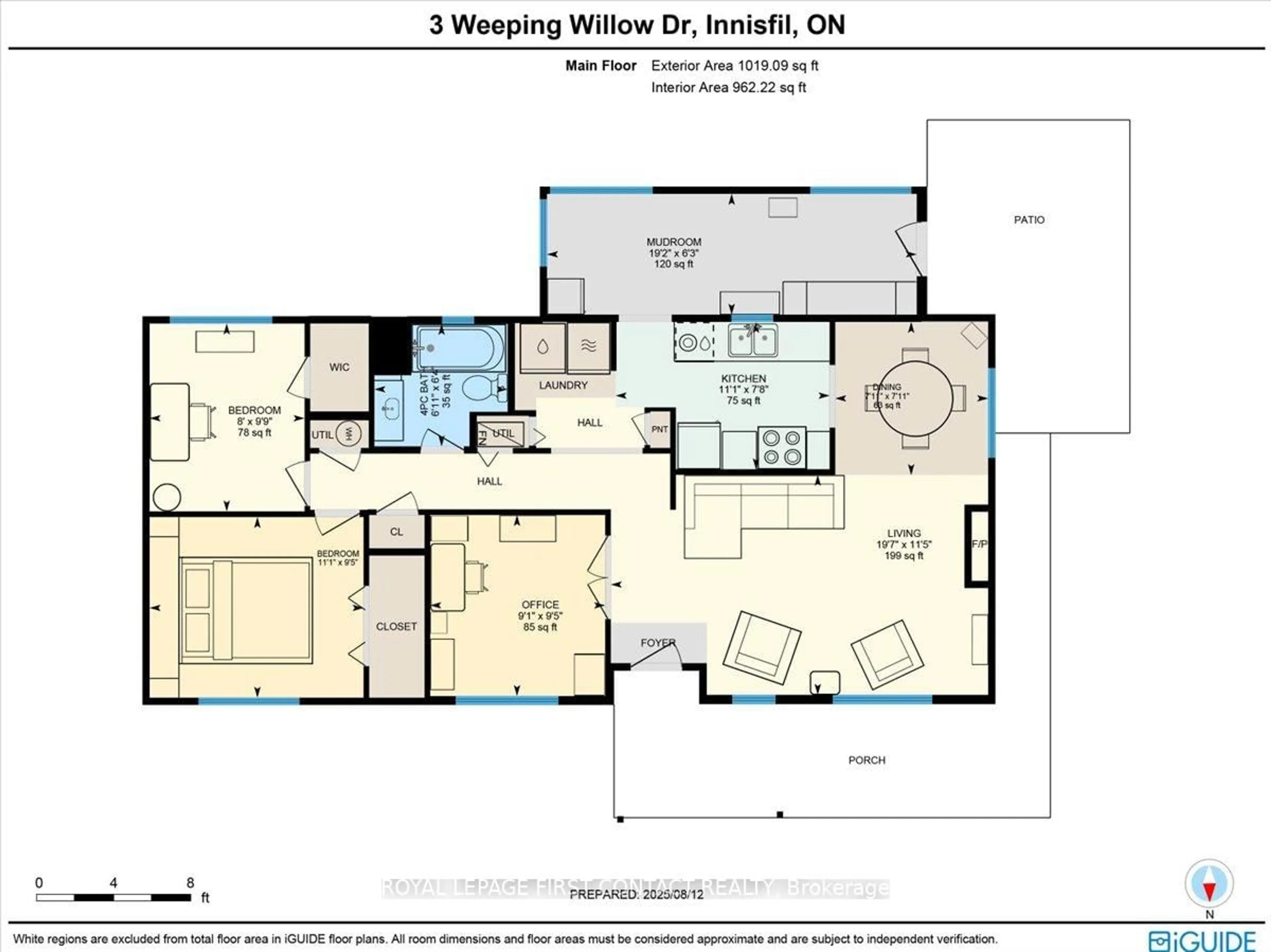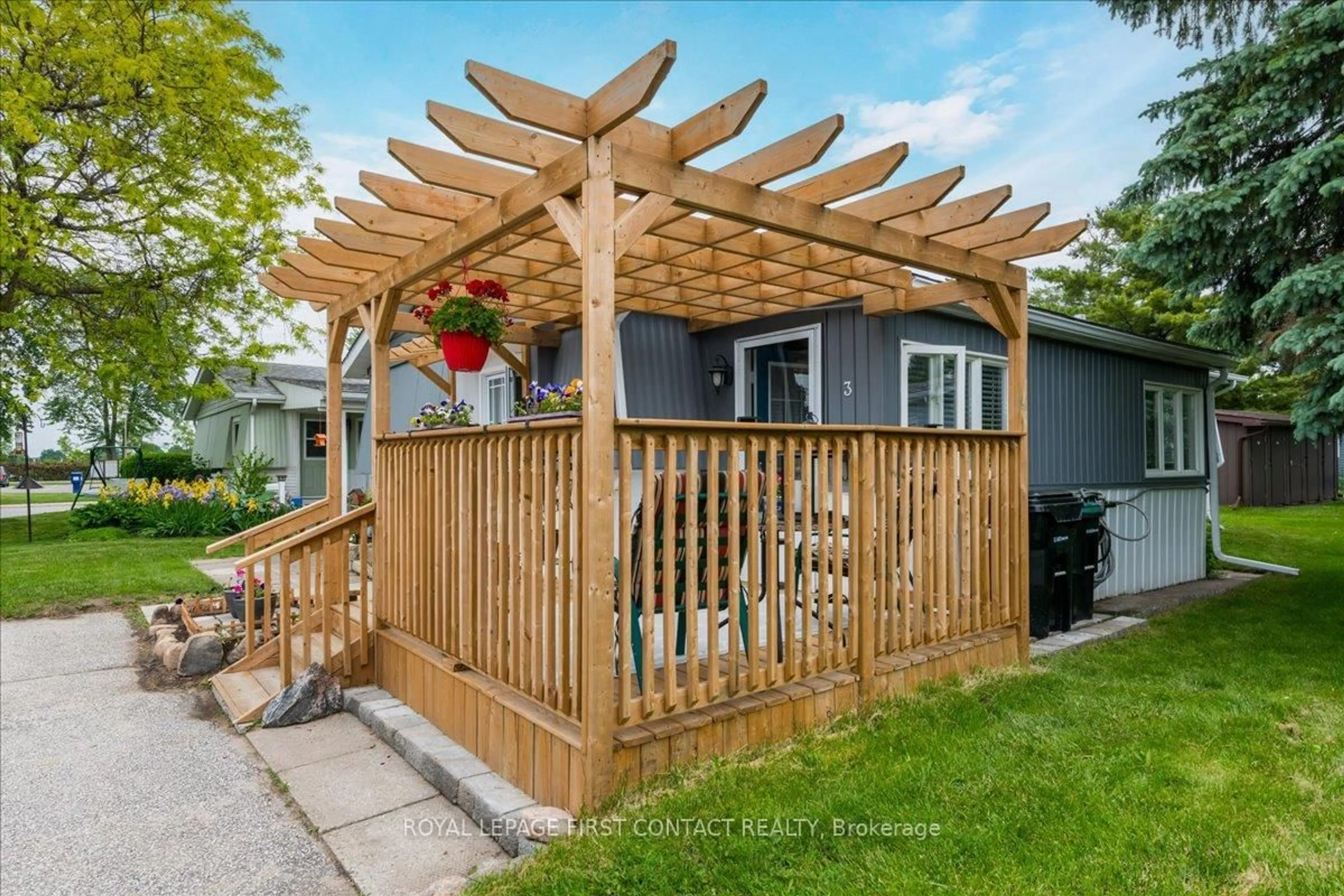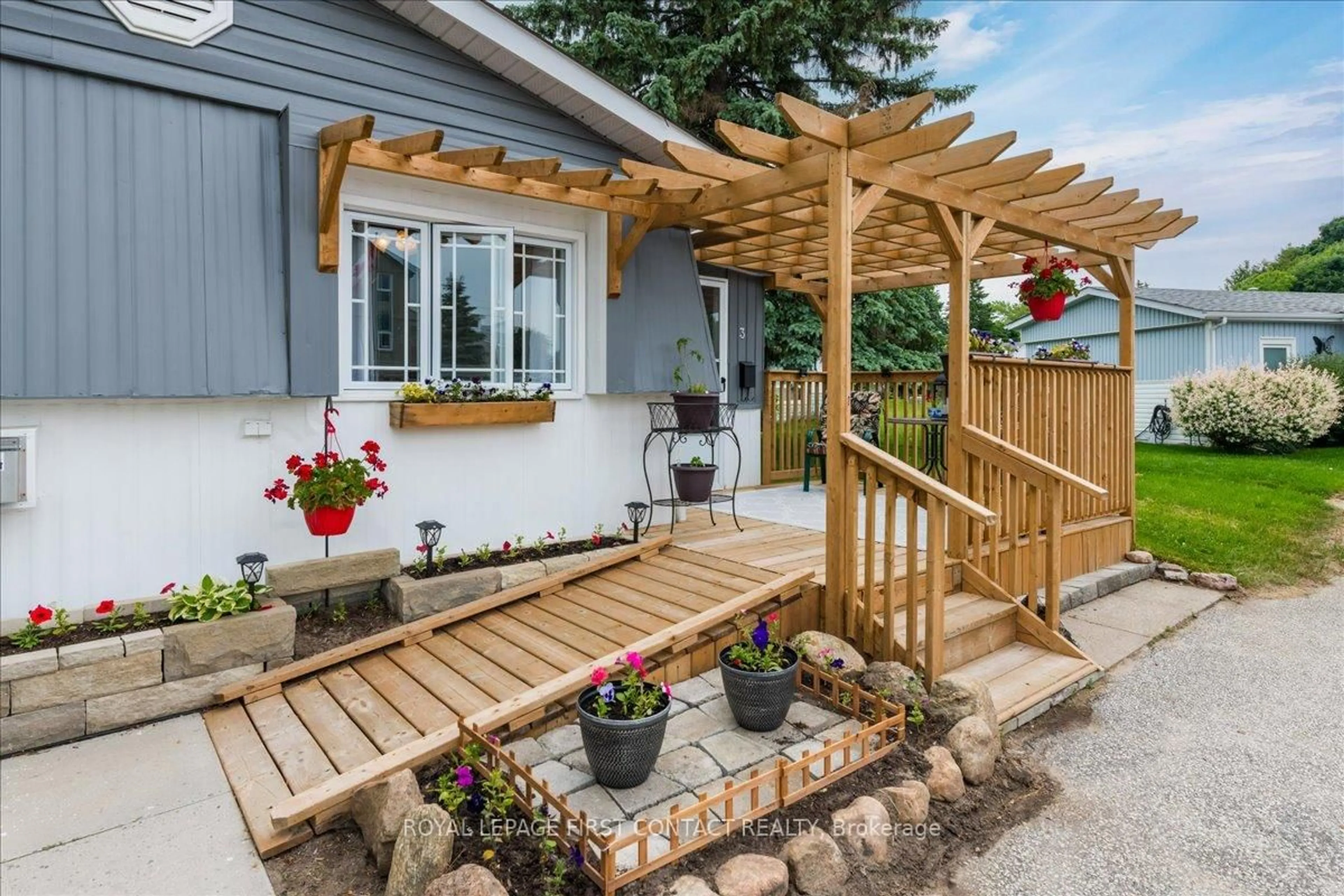3 Weeping Willow Dr, Innisfil, Ontario L9S 1R6
Contact us about this property
Highlights
Estimated valueThis is the price Wahi expects this property to sell for.
The calculation is powered by our Instant Home Value Estimate, which uses current market and property price trends to estimate your home’s value with a 90% accuracy rate.Not available
Price/Sqft$397/sqft
Monthly cost
Open Calculator

Curious about what homes are selling for in this area?
Get a report on comparable homes with helpful insights and trends.
+64
Properties sold*
$855K
Median sold price*
*Based on last 30 days
Description
Welcome to this well maintained two-bedroom home, featuring a den and one bathroom, nestled in the vibrant, adult lifestyle community of Sandycove Acres. This home is conveniently located close to two community halls and an outdoor heated saltwater pool. Upon entering, you will be greeted by a spacious and bright living environment that effortlessly combines comfort and style. Recent updates include a newer roof, new furnace and AC unit, as well as new modern kitchen appliances, including a dishwasher, refrigerator, and stove. The interior showcases attractive new gray laminate flooring devoid of transitions. There is a covered back entrance with a ramp for easy access and a front entrance deck with a ramp and stylish pergola for afternoon shade. The galley-style kitchen is elegantly designed with a chic tiled backsplash and a pantry closet, perfect for your culinary needs. Your entryway features a mudroom complete with a custom-built bench and storage unit, ideal for maintaining organization. The main living area boasts a large living room highlighted by a cozy gas fireplace, providing warmth and ambiance with updated windows. Adjacent to the living room is the dining area, which has been drywalled and includes an updated window that fills the space with natural light. The drywalled den offers additional versatility, making it suitable for various uses. The primary bedroom has been updated with drywall. The room is generously sized to accommodate a queen-sized bedroom suite and provides ample closet space. The second bedroom is also well-appointed to accommodate a single bed and two newer windows for increased brightness. For your convenience, this home includes side-by-side two-car parking. This charming residence perfectly merges functionality and elegance, making it an ideal choice for those seeking a comfortable and contemporary living space. New fees are $855.00 lease and $148.23 taxes. Come visit your home to stay and book your showing today.
Property Details
Interior
Features
Main Floor
Laundry
1.96 x 1.52Living
5.97 x 3.48Fireplace / Laminate
Dining
2.42 x 2.43Combined W/Living / Laminate
Kitchen
3.39 x 2.33Exterior
Parking
Garage spaces -
Garage type -
Total parking spaces 2
Property History
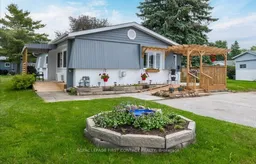 28
28