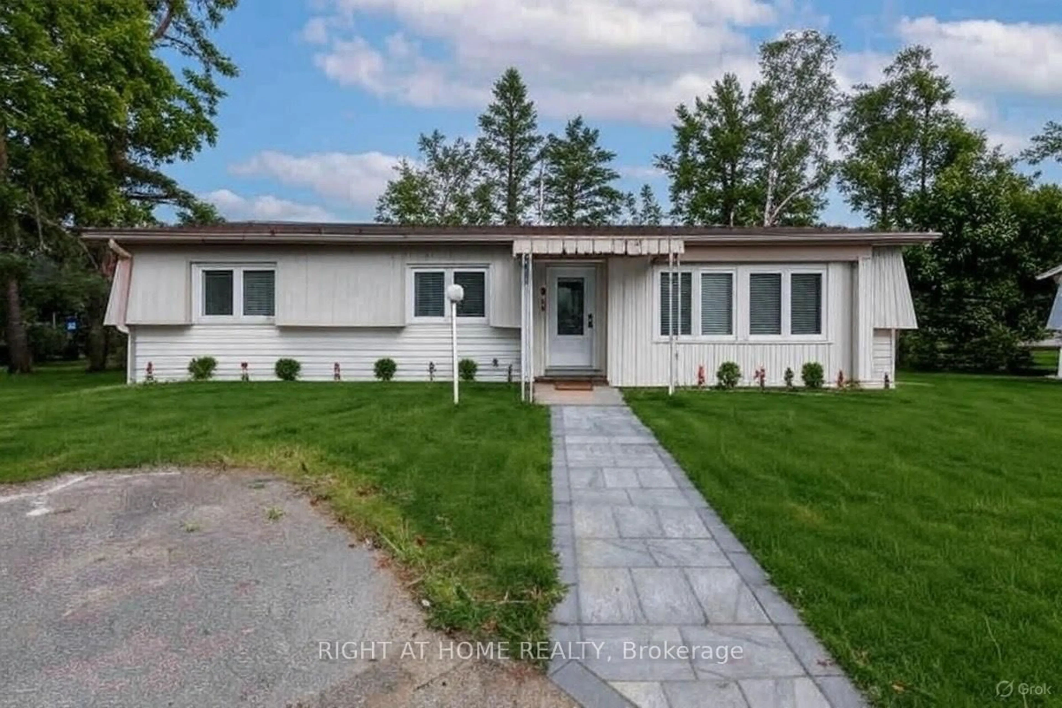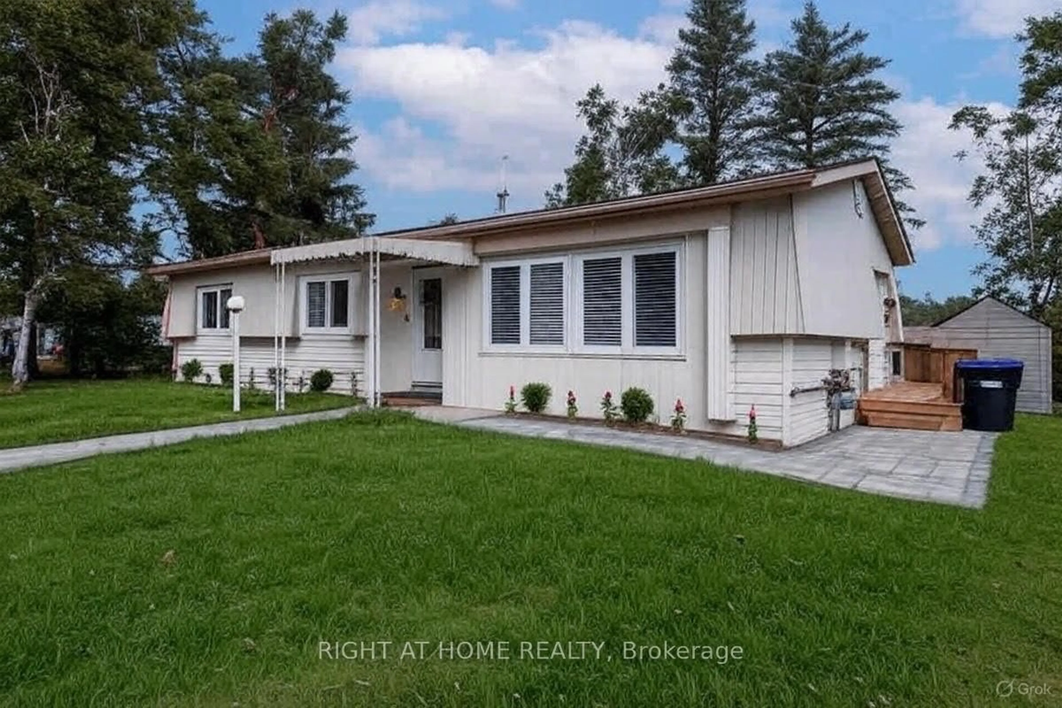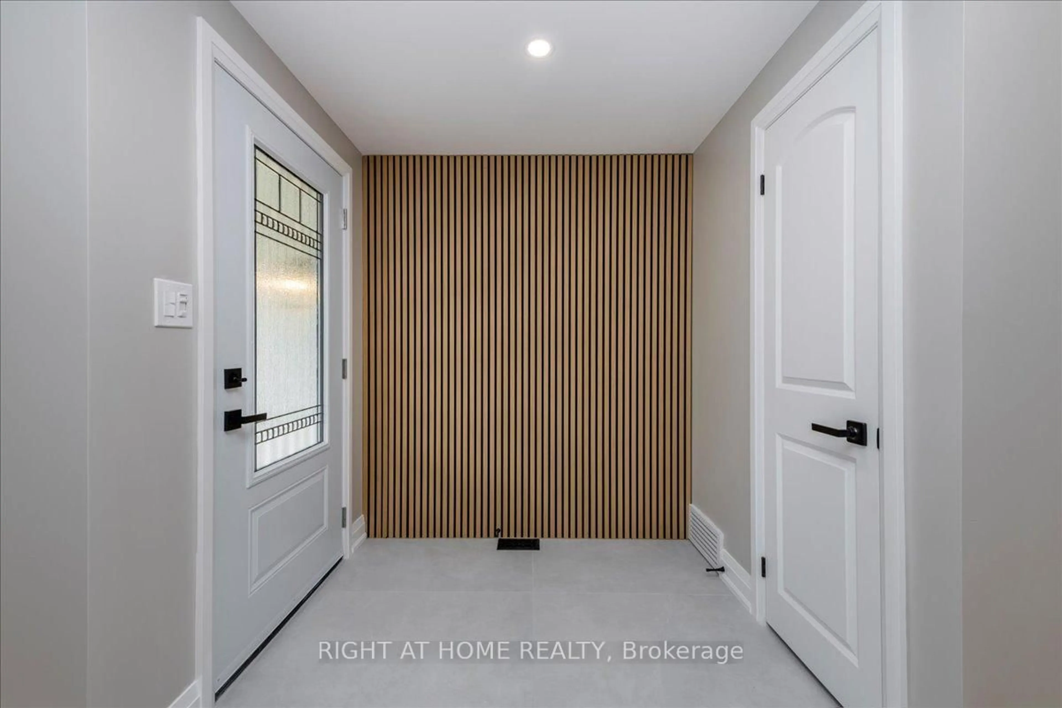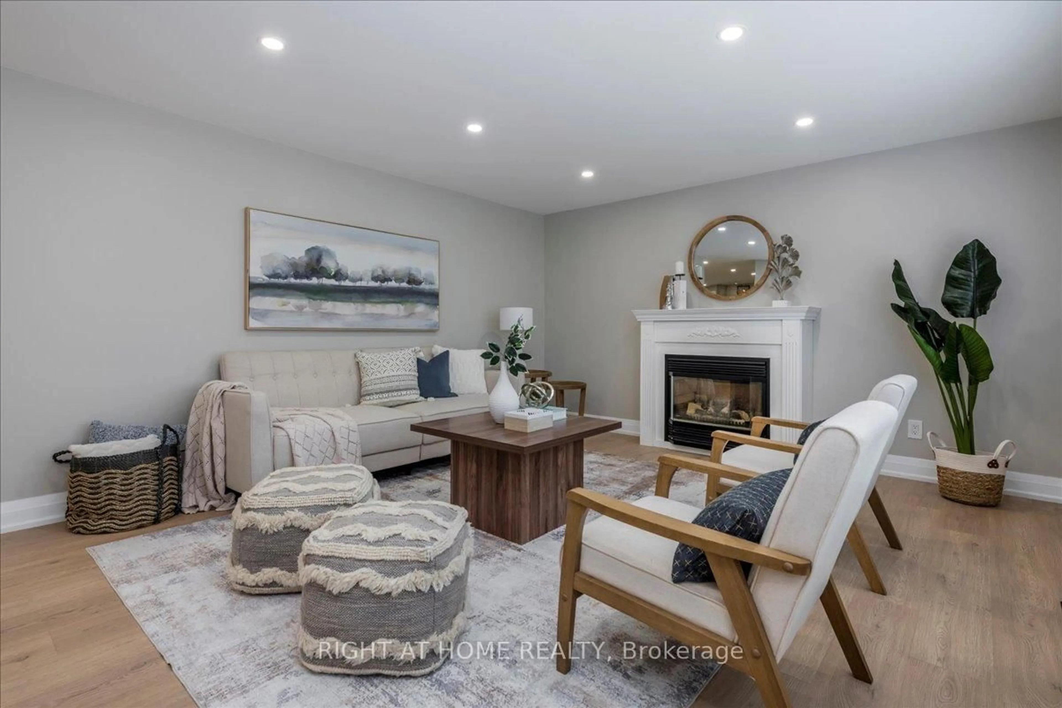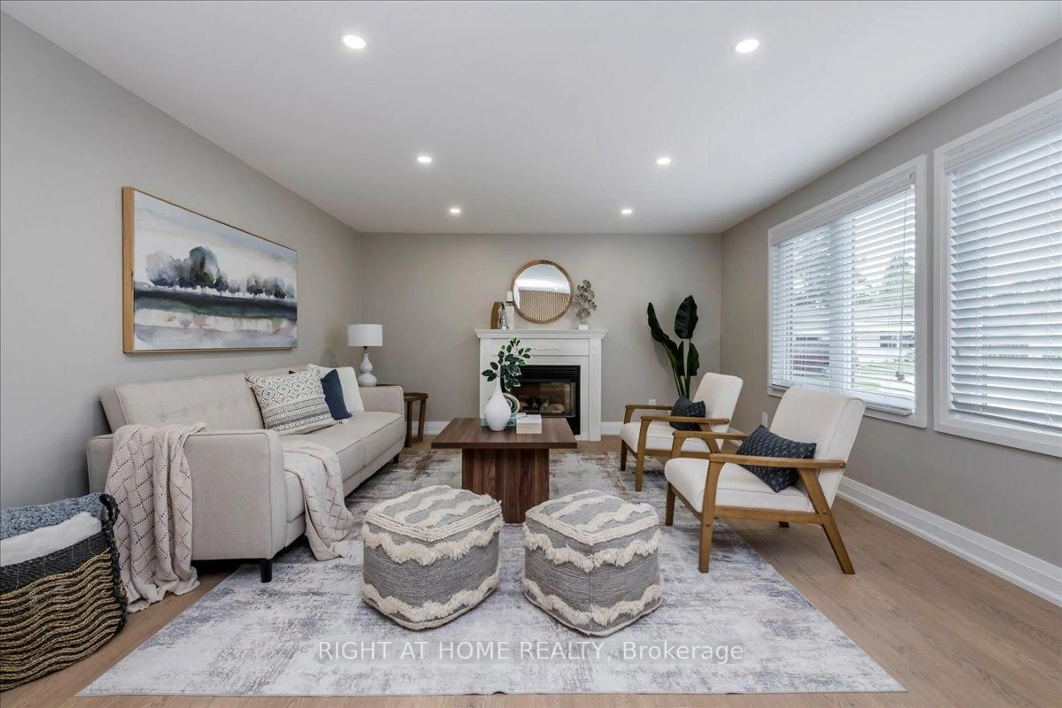3 Mulberry Crt, Innisfil, Ontario L4N 9S2
Contact us about this property
Highlights
Estimated valueThis is the price Wahi expects this property to sell for.
The calculation is powered by our Instant Home Value Estimate, which uses current market and property price trends to estimate your home’s value with a 90% accuracy rate.Not available
Price/Sqft$354/sqft
Monthly cost
Open Calculator

Curious about what homes are selling for in this area?
Get a report on comparable homes with helpful insights and trends.
+64
Properties sold*
$855K
Median sold price*
*Based on last 30 days
Description
Welcome to 3 Mulberry! This home shows like a model with premium laminate flooring, a cozy gas fireplace, and a modern kitchen featuring new stainless steel appliances, with warranties a built-in coffee station in the dining room, and a wine fridge! The bright and spacious family room opens to a Muskoka-style sunroom, perfect for relaxing or entertaining. Enjoy two fully renovated spa-like bathrooms, all-new windows and doors, LED lighting, a high-efficiency furnace and A/C and new roof shingles. The professionally landscaped yard, deck, interlock and garden shed complete this turnkey, move-in ready home!
Property Details
Interior
Features
Main Floor
Living
5.15 x 4.05Laminate / Fireplace / O/Looks Frontyard
Dining
6.15 x 3.15Laminate / B/I Shelves / O/Looks Backyard
Kitchen
2.83 x 2.33Ceramic Floor / Modern Kitchen / Quartz Counter
Family
3.0 x 2.7Laminate / W/O To Deck / Open Concept
Exterior
Features
Parking
Garage spaces -
Garage type -
Total parking spaces 2
Property History
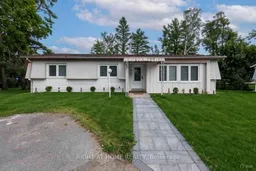 25
25