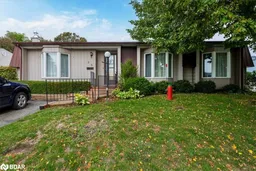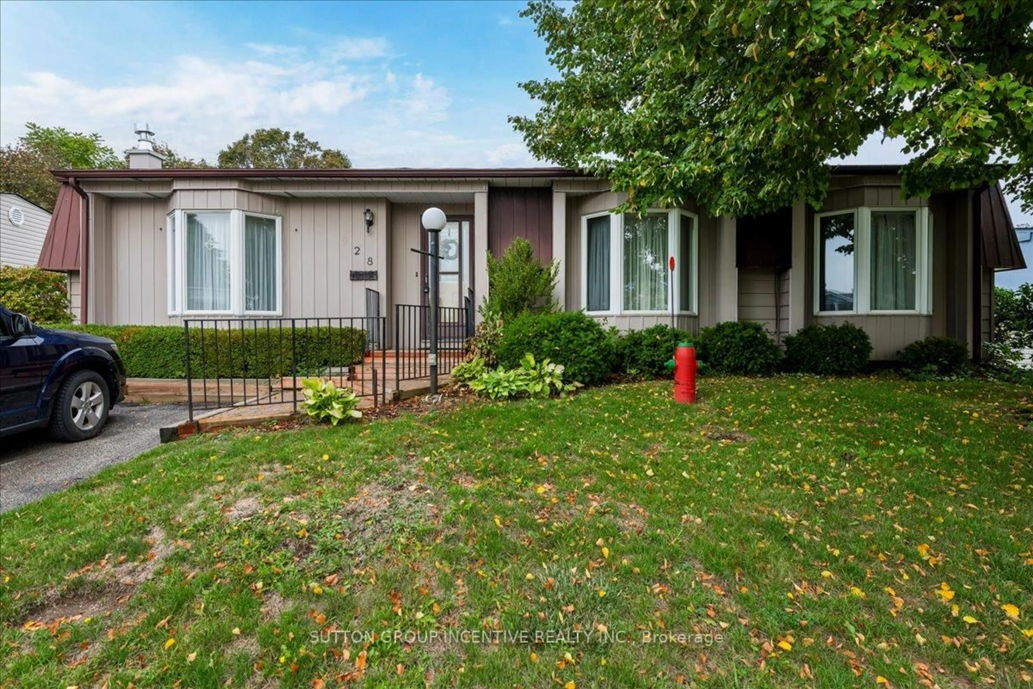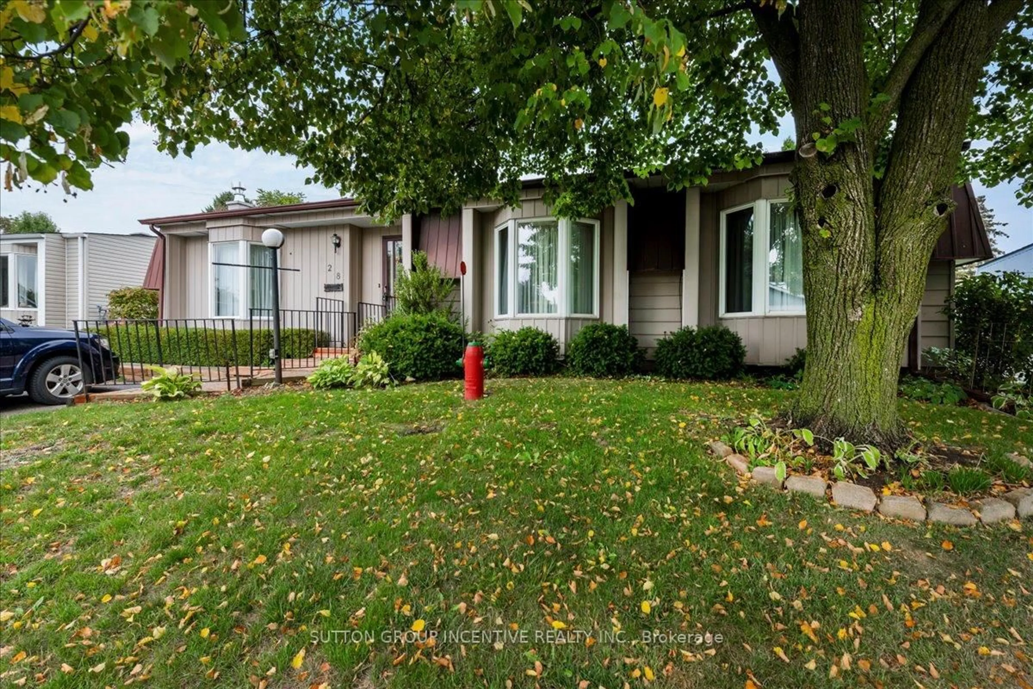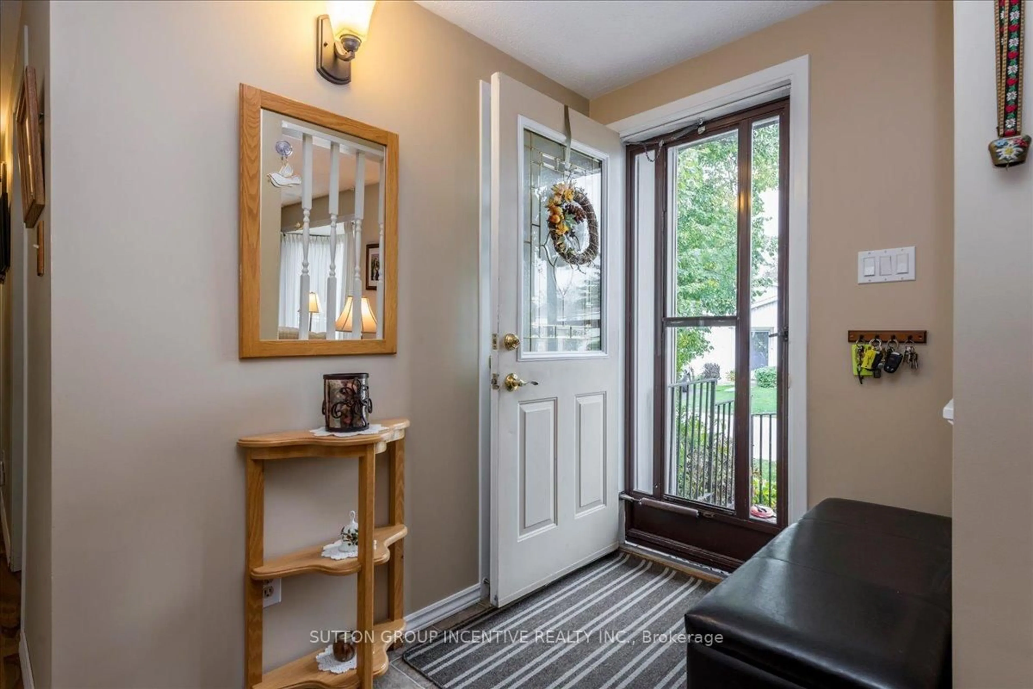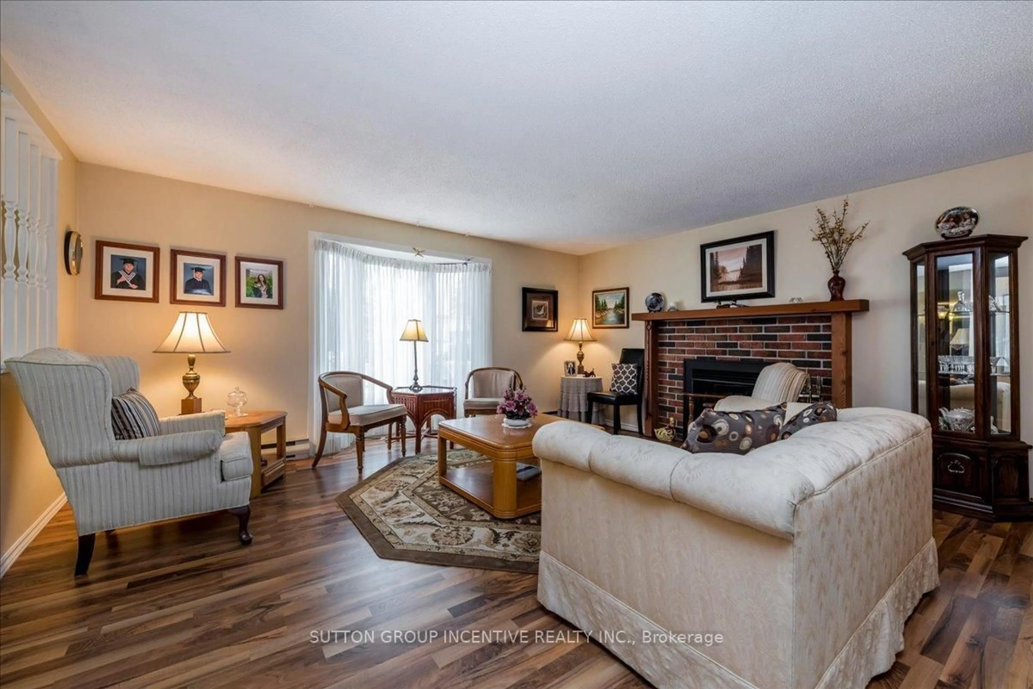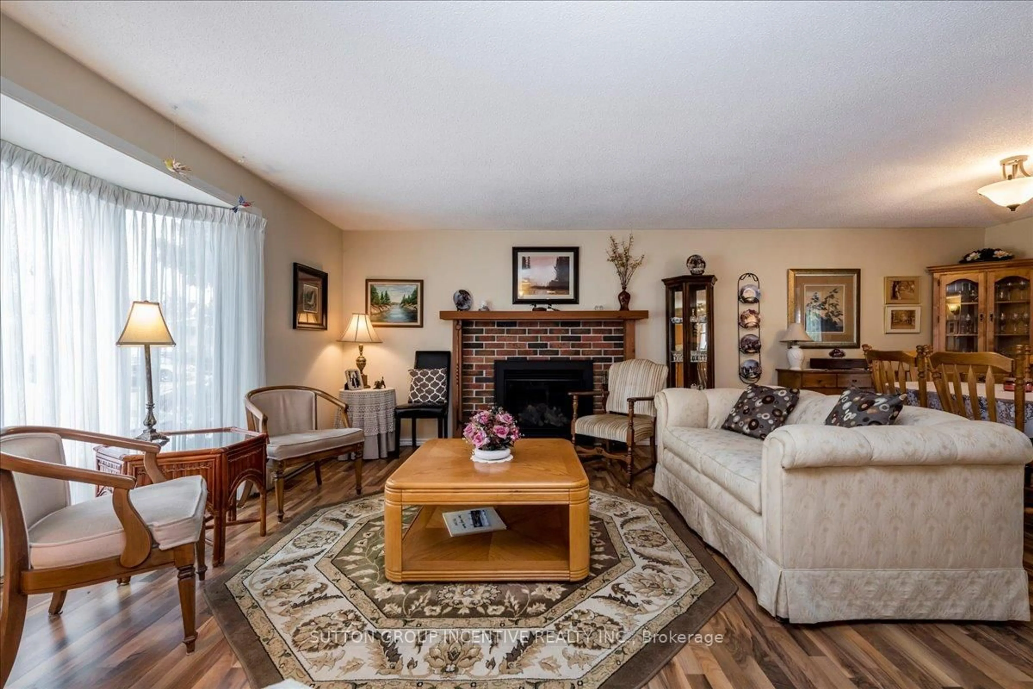28 Linden Lane, Innisfil, Ontario L9S 1N8
Contact us about this property
Highlights
Estimated valueThis is the price Wahi expects this property to sell for.
The calculation is powered by our Instant Home Value Estimate, which uses current market and property price trends to estimate your home’s value with a 90% accuracy rate.Not available
Price/Sqft$276/sqft
Monthly cost
Open Calculator

Curious about what homes are selling for in this area?
Get a report on comparable homes with helpful insights and trends.
+63
Properties sold*
$860K
Median sold price*
*Based on last 30 days
Description
Lovely Site Built Monaco 1 Home in a Fantastic Retirement Community just south of Barrie and an hours drive from Toronto with many ongoing activities. This home has been well maintained over the years. HVAC replaced 10 years ago, shingles 5 years , and Gas fireplace 1 year ago. The front of the home has three Bay Windows , one in the living room and one each in each bedroom making it nice and bright. Washer and Dryer replaced approximately 1 year ago. There are glass doors between the dining room and family room to allow TV watching in the quiet. The community has two heated outdoor salt water pools along with 3 rec halls for dances, darts, billards, ping pong, shuffle board and the list goes on. You can be as busy as you like or sit quietly at home and enjoy the peaceful page. Come visit this home and see what the community has to offer.
Property Details
Interior
Features
Main Floor
Living
6.4 x 3.53Bay Window / Gas Fireplace / Bay Window
Dining
4.81 x 3.53Kitchen
3.1 x 3.53Family
3.25 x 3.25Walk-Out / French Doors
Exterior
Features
Parking
Garage spaces 2
Garage type None
Other parking spaces 0
Total parking spaces 2
Property History
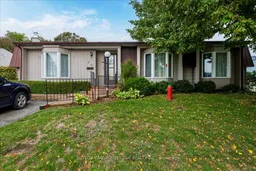 20
20