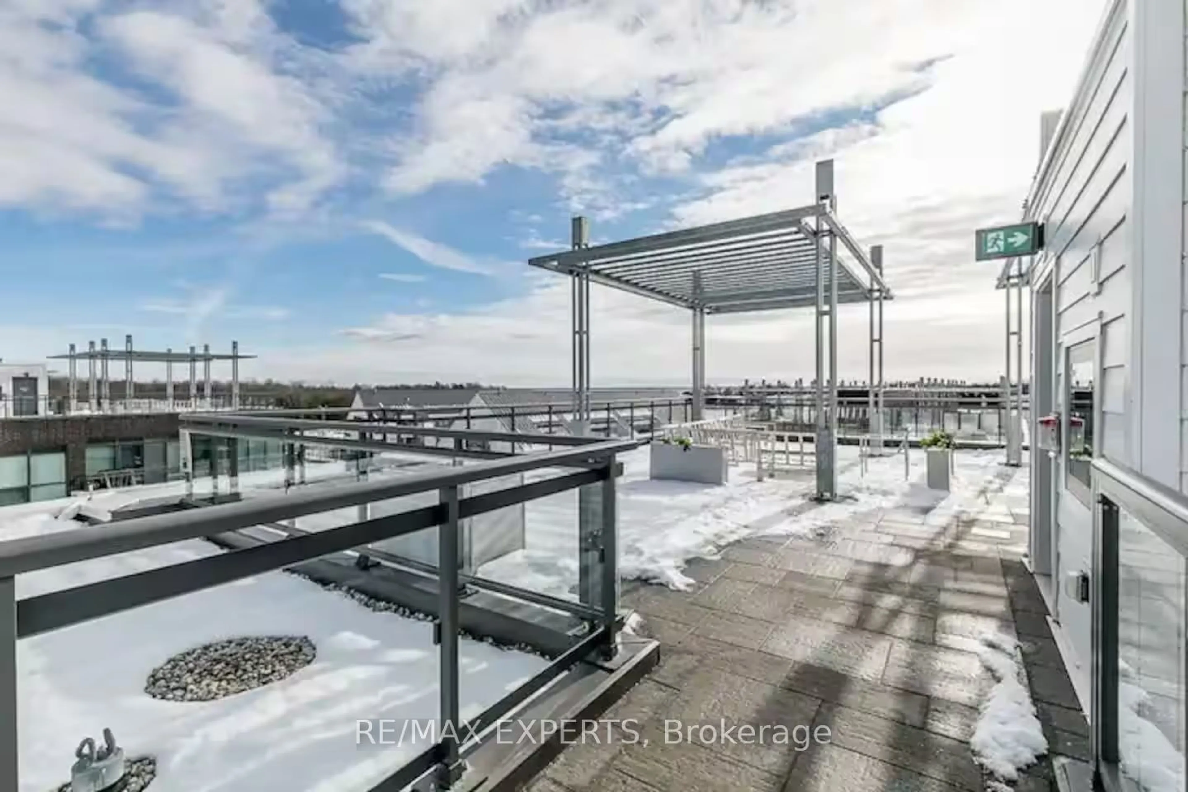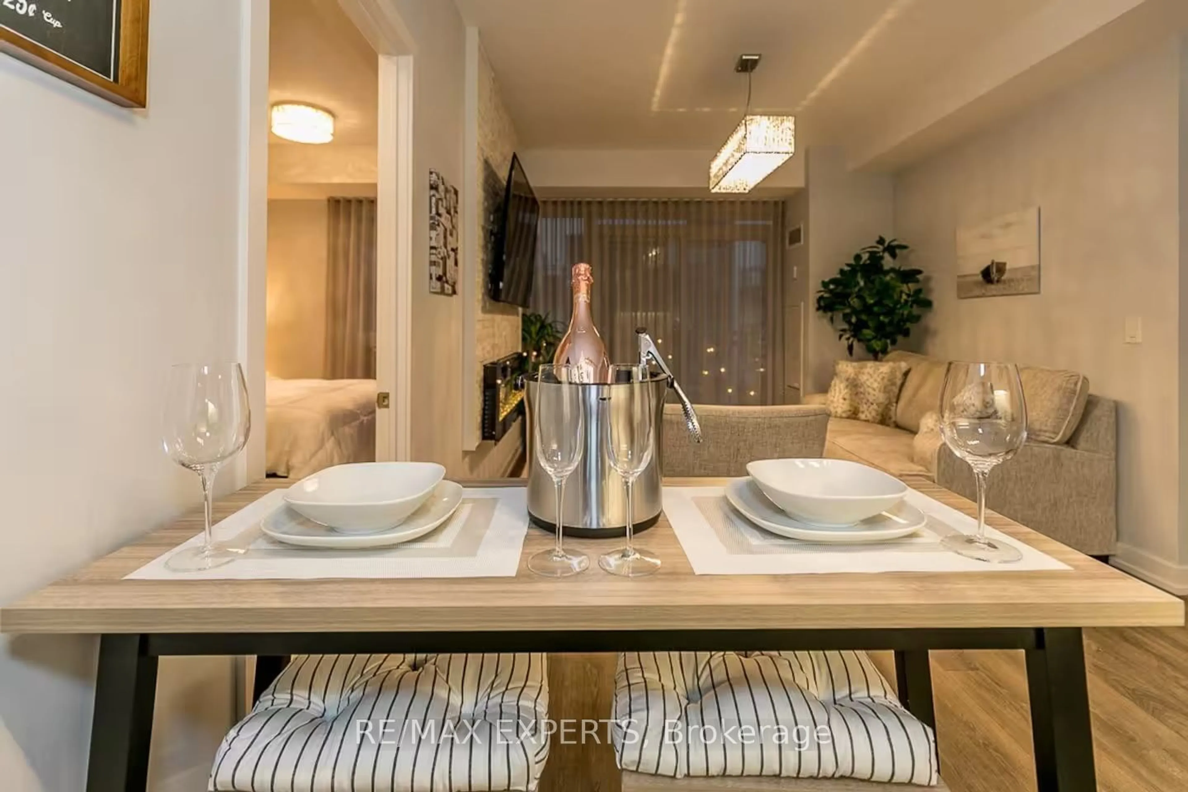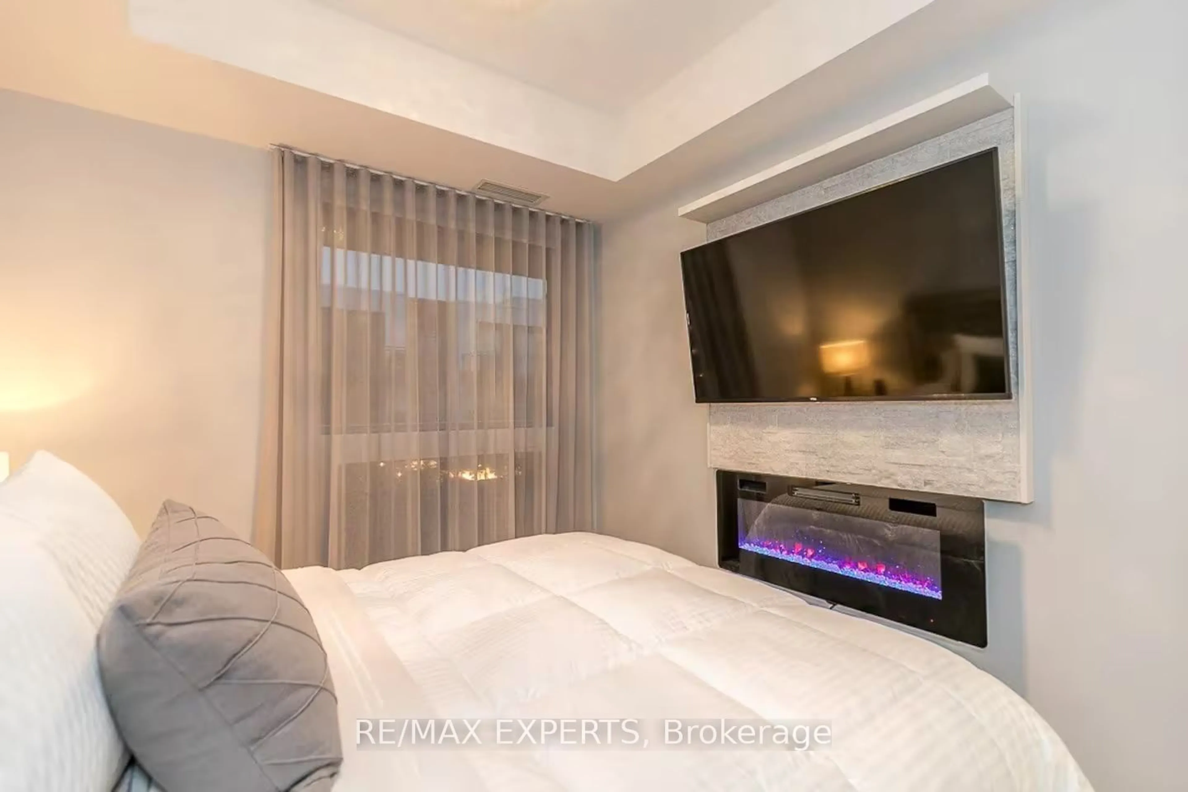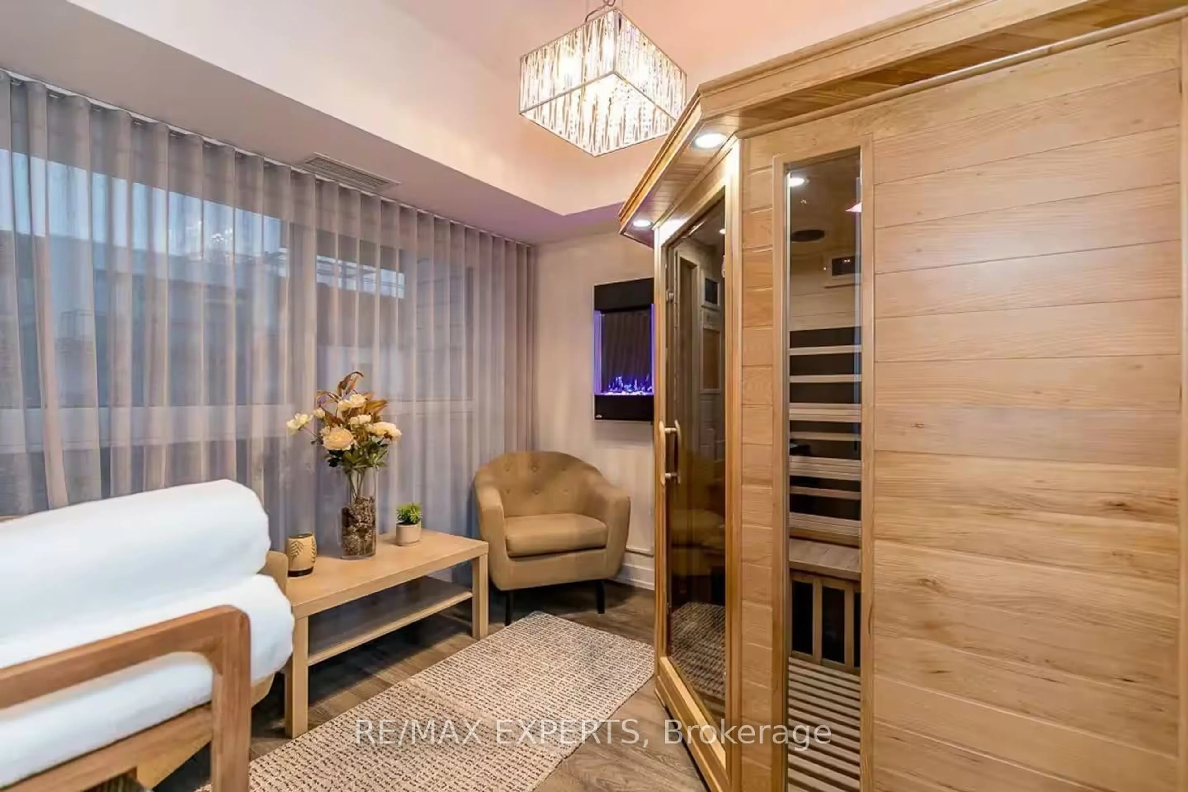271 Sea Ray Ave #315, Innisfil, Ontario L9S 0J4
Contact us about this property
Highlights
Estimated ValueThis is the price Wahi expects this property to sell for.
The calculation is powered by our Instant Home Value Estimate, which uses current market and property price trends to estimate your home’s value with a 90% accuracy rate.Not available
Price/Sqft$802/sqft
Est. Mortgage$2,572/mo
Maintenance fees$632/mo
Tax Amount (2024)$2,950/yr
Days On Market85 days
Description
Luxury Living at Friday Harbour's All Seasons Resort. Experience resort-style living year-round in Innisfil's most sought-after waterfront community. This beautifully upgraded 2-bedroom, 2-bathroom boutique condominium offers a perfect blend of elegance and modern comfort, featuring high-end finishes and a spacious east-facing balcony-ideal for outdoor dining, entertaining, or simply unwinding in a serene setting. The stylish modern kitchen boasts stainless steel appliances and quartz countertops, while the open-concept living space is enhanced by a two-way gas fireplace with a striking brick accent wall, extending into the primary suite. Located just steps from the vibrant boardwalk and marina, this exceptional resort community offers world-class amenities, including private beach access, boating, "The Nest" championship 18-hole golf course, a 200-acre nature preserve with 7 km of scenic hiking trails, a state-of-the-art gym, outdoor pool, beach club, and year-round events. Enjoy the best of waterfront living with boutique shops, gourmet dining, and endless recreational. A rare opportunity to own this FULLY FURNISHED unit in one of Ontario's most prestigious waterfront communities. Book your private tour today!
Property Details
Interior
Features
Main Floor
Br
9.11 x 9.5Sauna
Living
13.4 x 11.1Open Concept / W/O To Balcony / Fireplace
Bathroom
8.3 x 5.63 Pc Bath
Primary
17.7 x 9.3Fireplace
Exterior
Features
Parking
Garage spaces 1
Garage type Underground
Other parking spaces 0
Total parking spaces 1
Condo Details
Inclusions
Property History
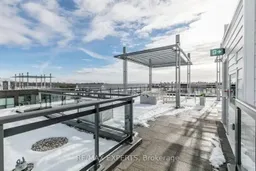 21
21Get up to 1% cashback when you buy your dream home with Wahi Cashback

A new way to buy a home that puts cash back in your pocket.
- Our in-house Realtors do more deals and bring that negotiating power into your corner
- We leverage technology to get you more insights, move faster and simplify the process
- Our digital business model means we pass the savings onto you, with up to 1% cashback on the purchase of your home
