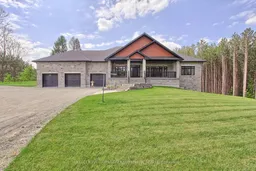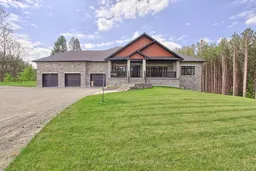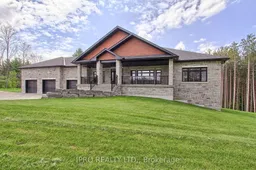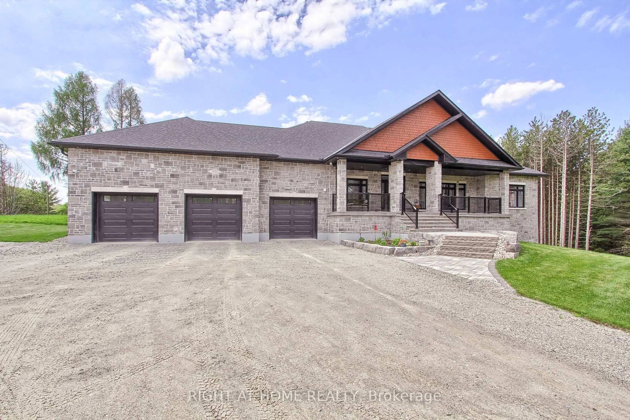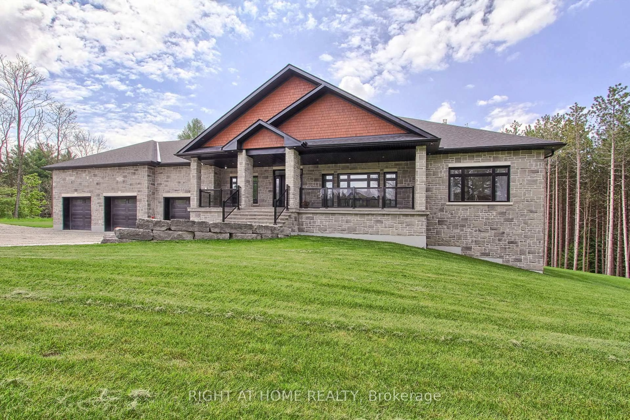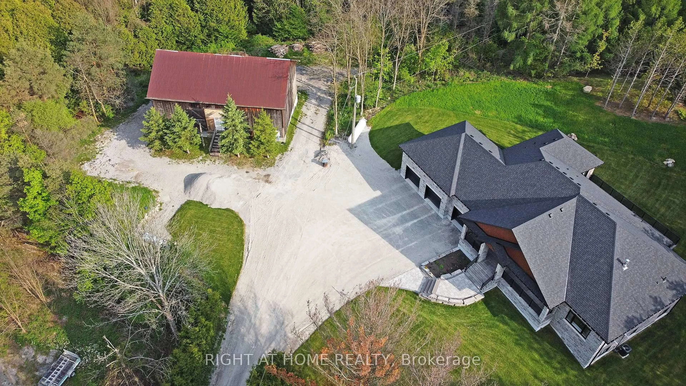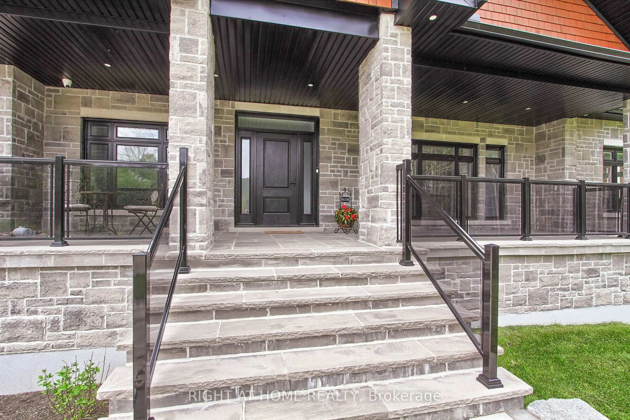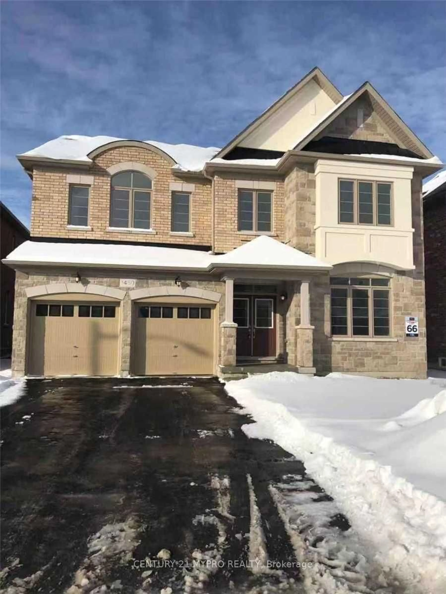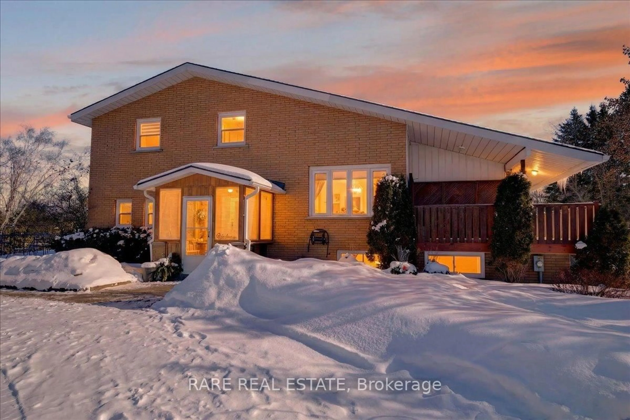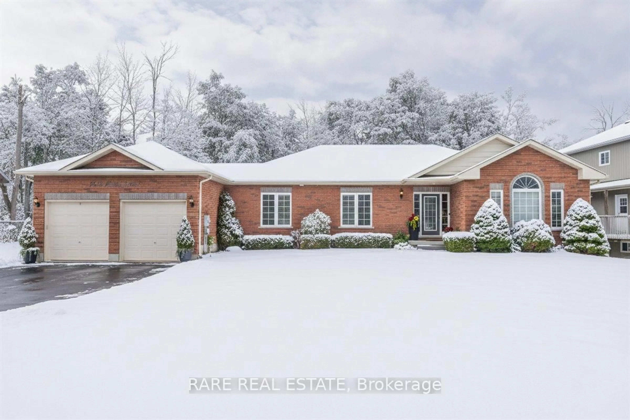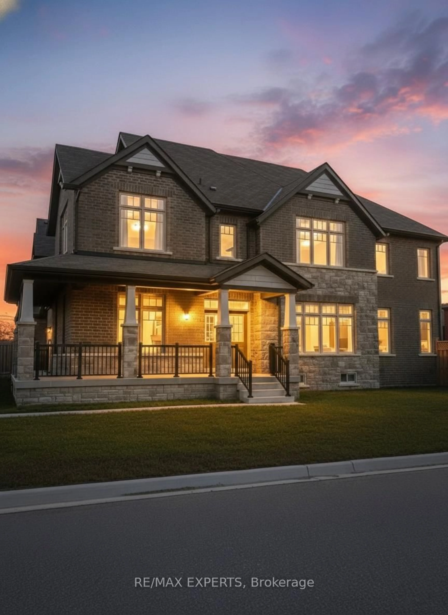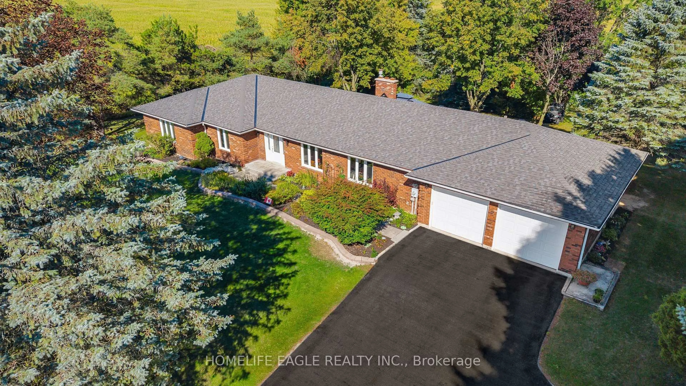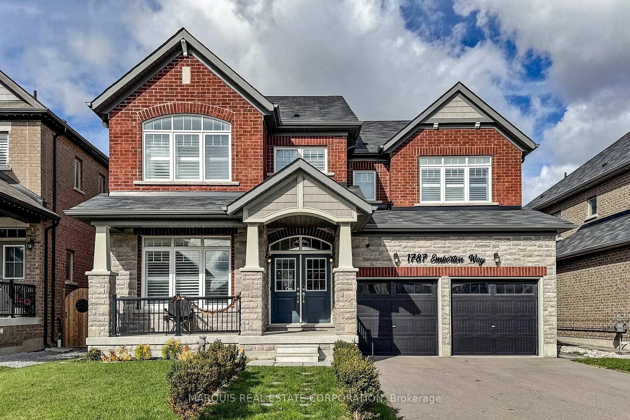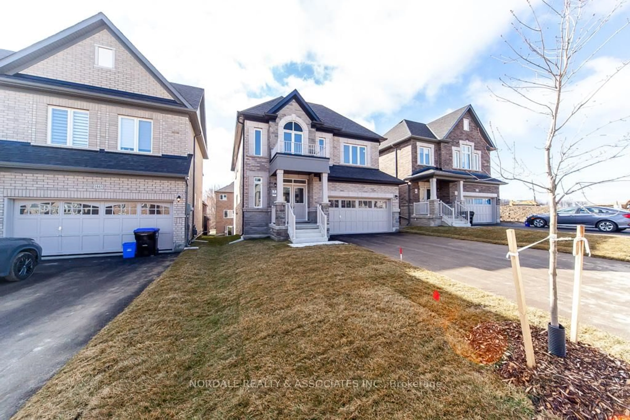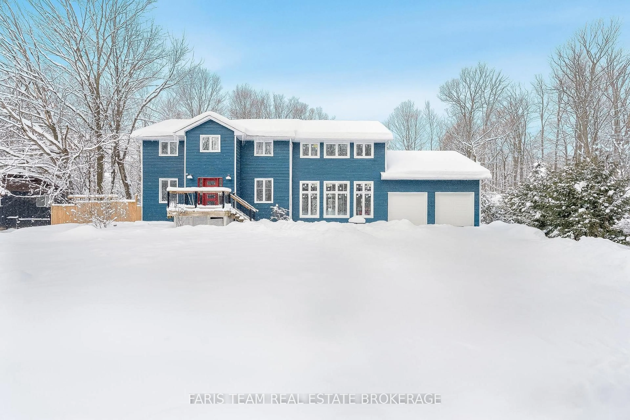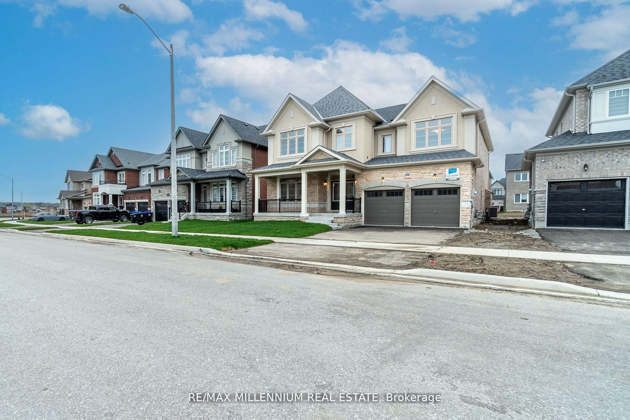2705 14th Line, Innisfil, Ontario L0L 1R0
Contact us about this property
Highlights
Estimated valueThis is the price Wahi expects this property to sell for.
The calculation is powered by our Instant Home Value Estimate, which uses current market and property price trends to estimate your home’s value with a 90% accuracy rate.Not available
Price/Sqft$876/sqft
Monthly cost
Open Calculator
Description
Welcome to an extraordinary custom-built estate designed for true multi-generational living or potential rental income. Set on a private 3.25-acre treed sanctuary, this stunning 3+2 bedroom, 5-bathroom residence offers approximately 2,953 sq.ft. above grade plus a fully finished walkout level - delivering over 5,500 sq.ft. of beautifully finished living space ideal for extended families, in-law accommodations, or income potential.Built with durable and energy-efficient ICF construction, the home combines thoughtful design with everyday luxury. Soaring 10-ft ceilings, oversized windows, and a bright open-concept layout create an inviting atmosphere throughout. The great room features dramatic vaulted ceilings and a striking fireplace, while the chef's kitchen is anchored by a generous centre island, premium appliances, and walkout to an expansive deck perfect for gatherings large and small. A formal dining area adds elegance for entertaining.A smart split-bedroom main-floor design offers privacy for family members and guests alike. The primary retreat includes a walk-in closet, spa-inspired ensuite, and private deck access. Two additional bedrooms share a Jack & Jill bath, complemented by a dedicated office, powder room, and functional laundry/mudroom with garage entry.The fully finished walkout lower level delivers exceptional flexibility - functioning as a complete secondary living space. Featuring a second kitchen, bright family room with fireplace, two generous bedrooms with Jack & Jill bath, an additional full bathroom, and direct garage access, it's perfectly suited for in-laws, adult children, live-in caregivers, or potential rental opportunities.Outdoors, expansive lawns, mature trees, and a charming barn (sold as-is) provide endless possibilities for hobbies, storage, small livestock, or workshop space - enhancing the estate lifestyle.Enjoy peaceful country living just minutes to Hwy 400, Barrie, Bradford.
Property Details
Interior
Features
Main Floor
Dining
5.87 x 4.57Primary
5.56 x 4.85W/I Closet / 4 Pc Ensuite / Ceiling Fan
2nd Br
4.29 x 4.34Ceiling Fan
3rd Br
4.29 x 4.22Exterior
Features
Parking
Garage spaces 3
Garage type Attached
Other parking spaces 10
Total parking spaces 13
Property History
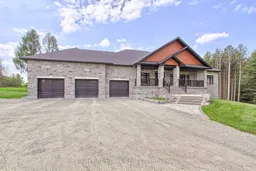 50
50