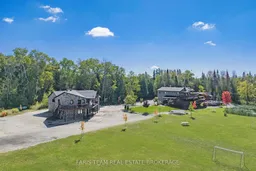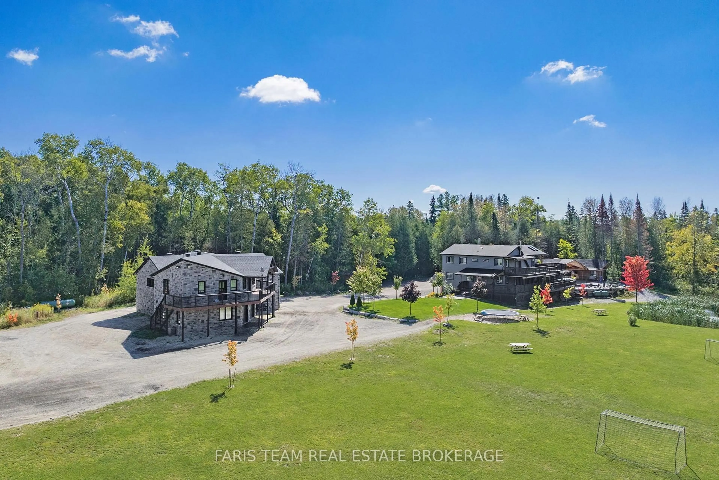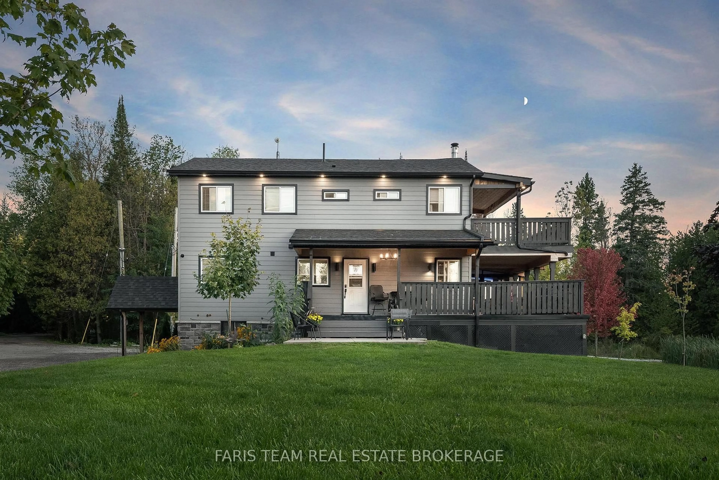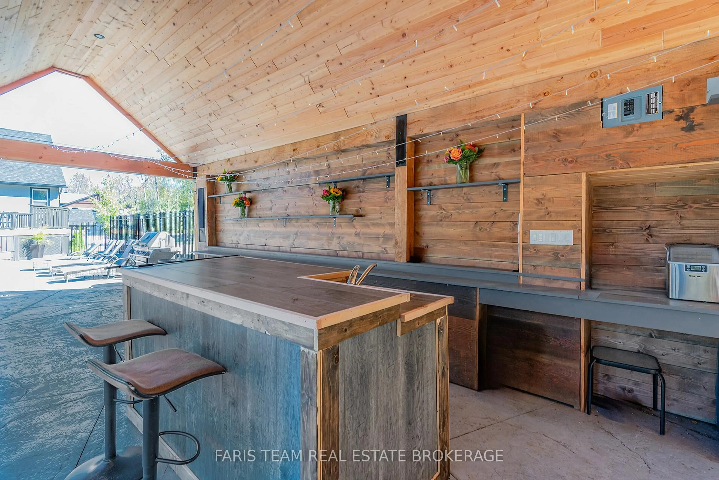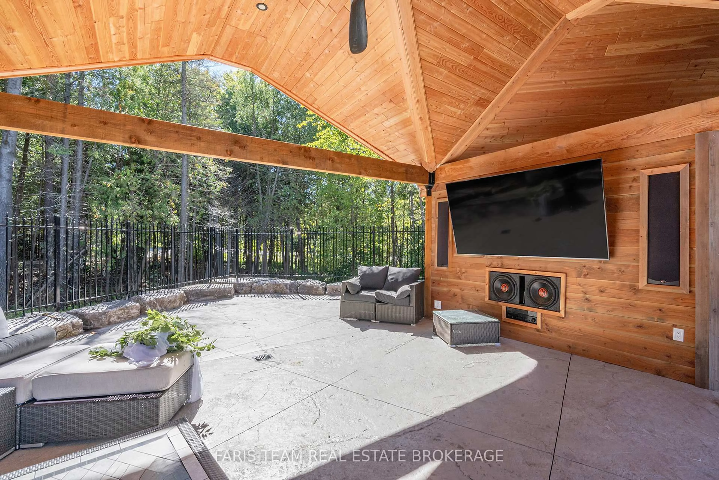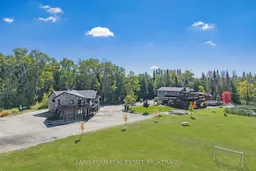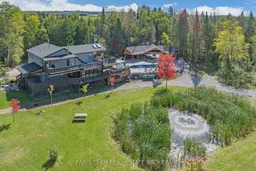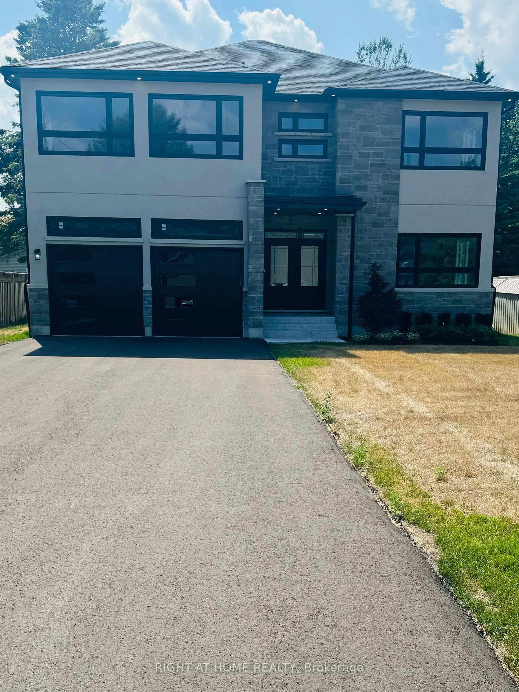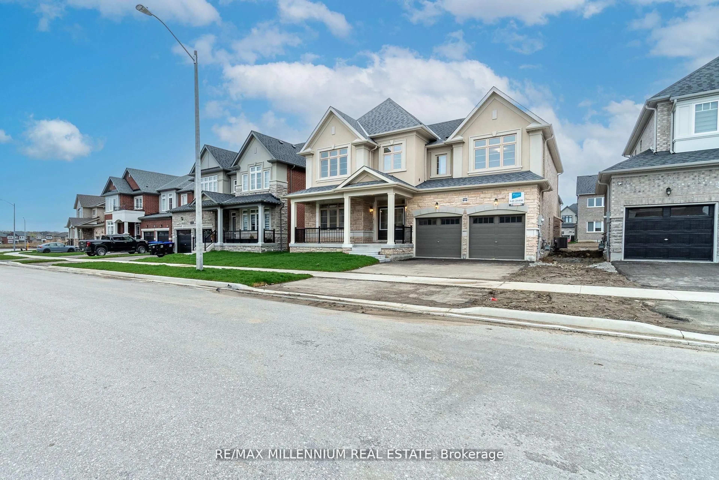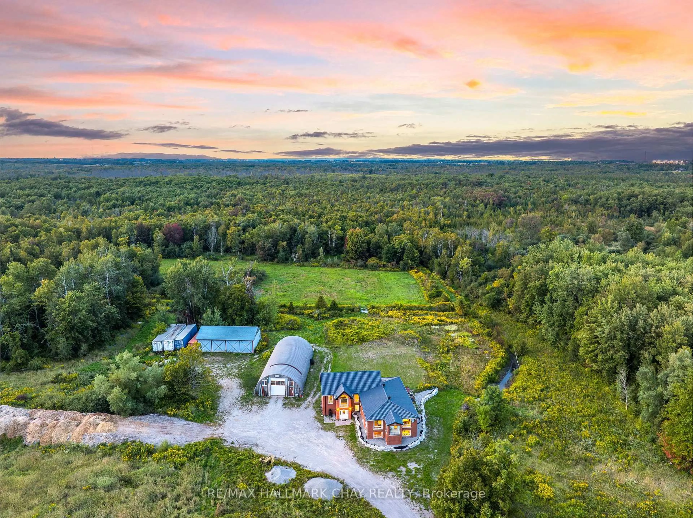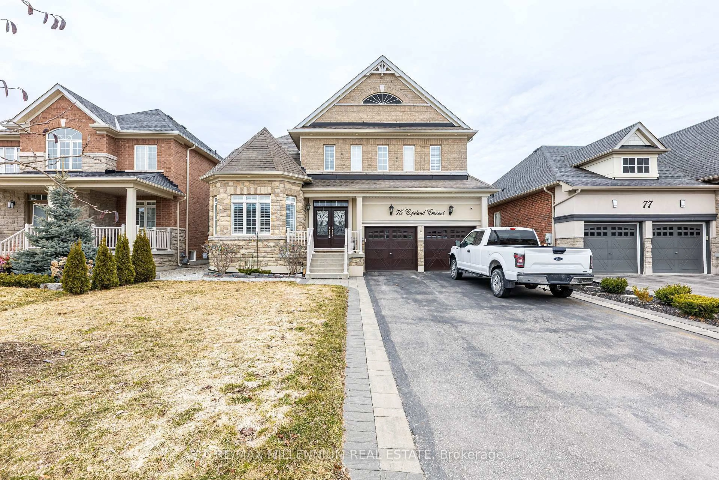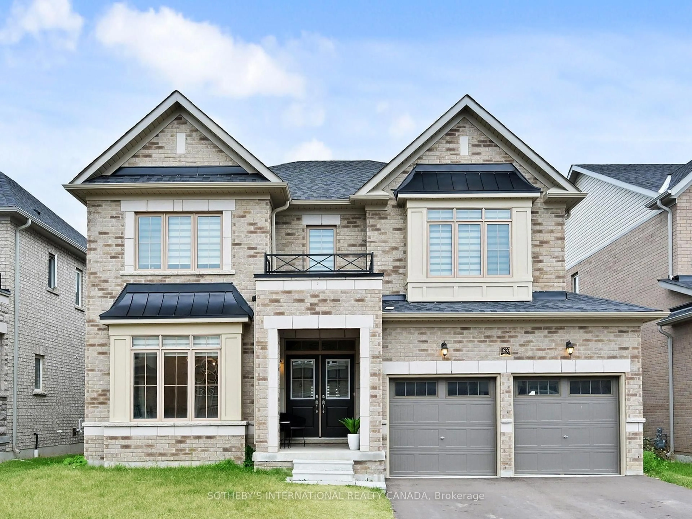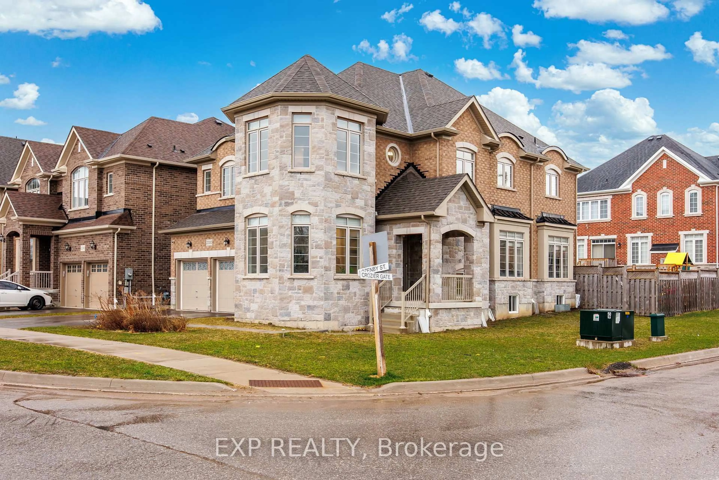2642 5th Line, Innisfil, Ontario L0L 1K0
Contact us about this property
Highlights
Estimated valueThis is the price Wahi expects this property to sell for.
The calculation is powered by our Instant Home Value Estimate, which uses current market and property price trends to estimate your home’s value with a 90% accuracy rate.Not available
Price/Sqft$854/sqft
Monthly cost
Open Calculator

Curious about what homes are selling for in this area?
Get a report on comparable homes with helpful insights and trends.
+63
Properties sold*
$860K
Median sold price*
*Based on last 30 days
Description
Top 5 Reasons You Will Love This Home: 1) Tranquil estate on over 13-acres allowing you to embrace serenity of this expansive property, featuring more than 300' of fencing along a newly paved road and exclusive gated driveway access 2) Versatile detached shop includes a full-size basketball court, a well-appointed office, and a stylish two bedroom apartment loft above 3) Grand family home offering five bedrooms, a luxurious primary suite, a sun-drenched sunroom adjacent to the kitchen, and an inviting wraparound porch 4) Backyard retreat with over $300,000 invested in creating your private paradise, you will enjoy a custom saltwater pool, a charming pavilion with a bathroom and changing room, a hydro pool hot tub with an automatic cover, and an irrigation system 5) Rural sanctuary with modern convenience, offering both secluded tranquility and proximity to schools, amenities, Lake Simcoe, and major highways. 3,323 fin.sq.ft.
Property Details
Interior
Features
Main Floor
Kitchen
5.85 x 4.23Eat-In Kitchen / Vinyl Floor / Stainless Steel Appl
Dining
4.26 x 3.08Large Window / W/O To Deck / W/O To Sunroom
Living
9.5 x 4.09Recessed Lights / Vaulted Ceiling / Electric Fireplace
Sunroom
5.09 x 3.59B/I Bar / Skylight / W/O To Deck
Exterior
Features
Parking
Garage spaces 4
Garage type Detached
Other parking spaces 10
Total parking spaces 14
Property History
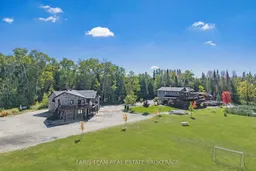 41
41