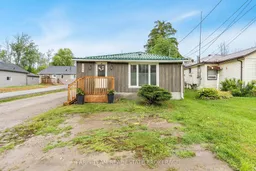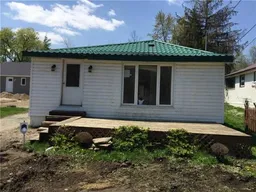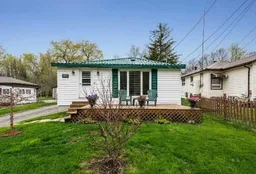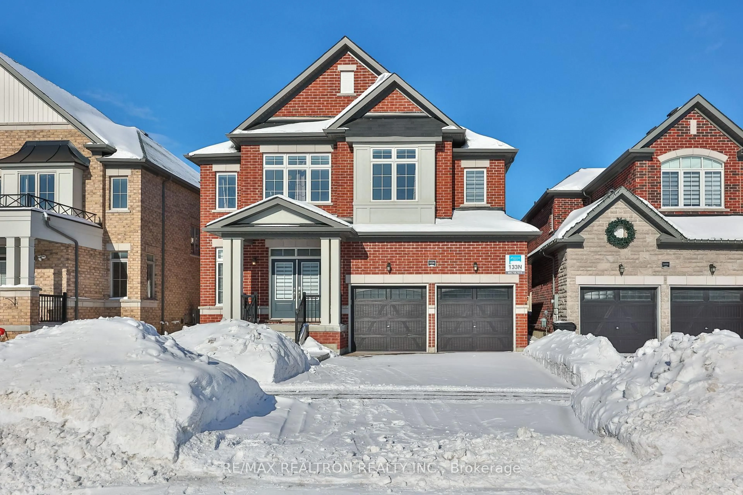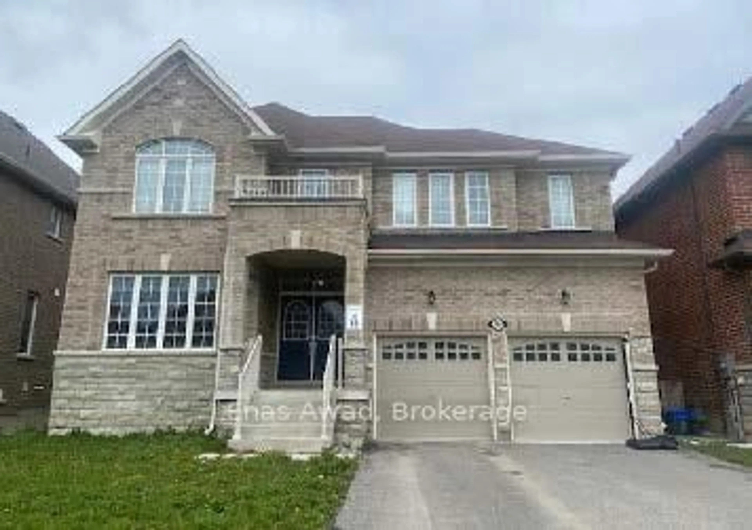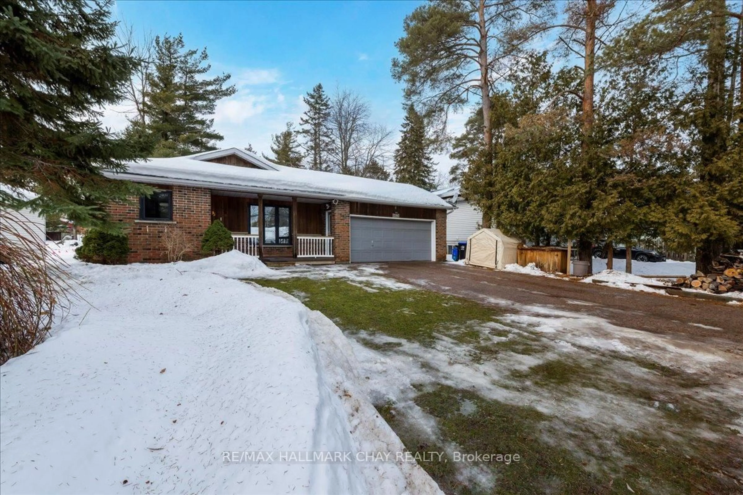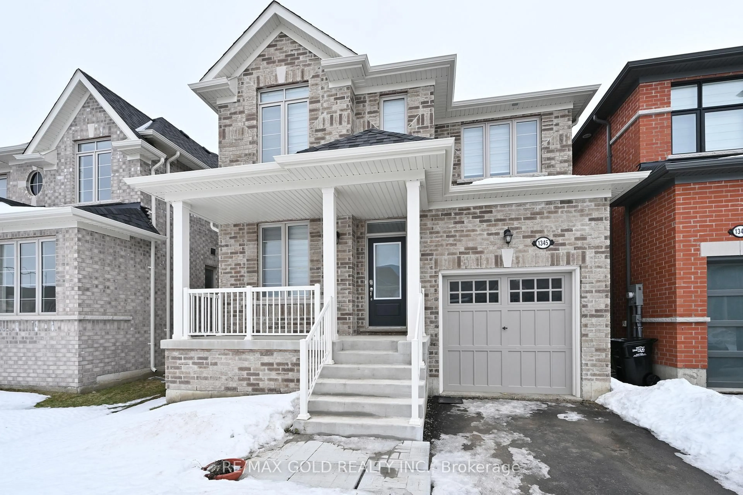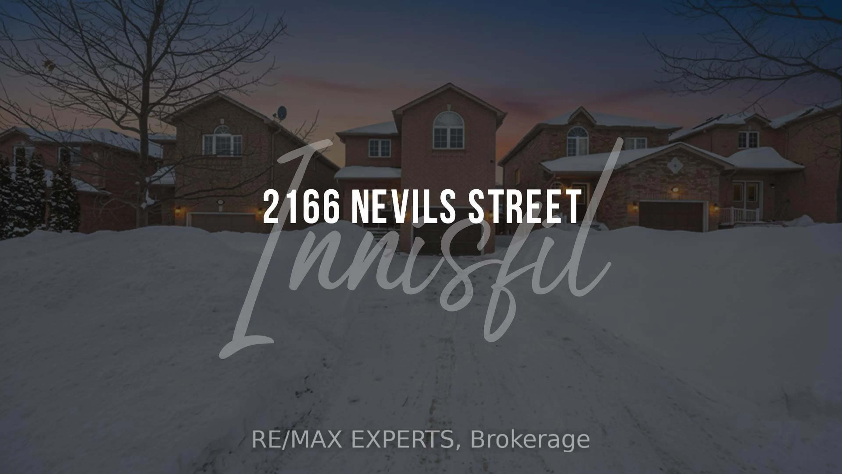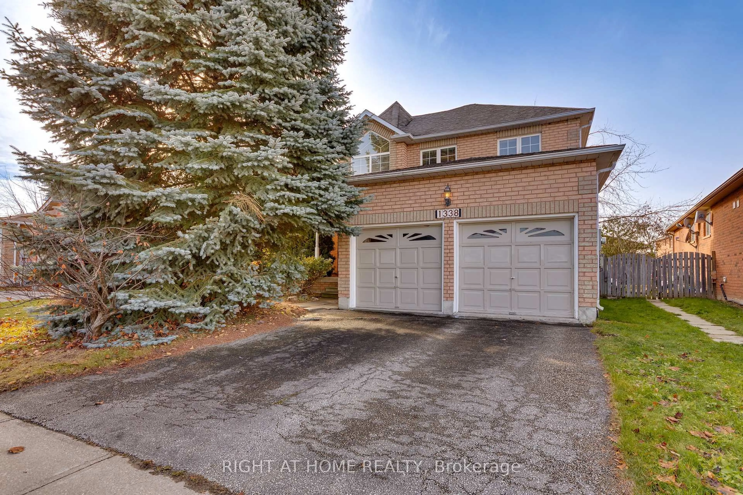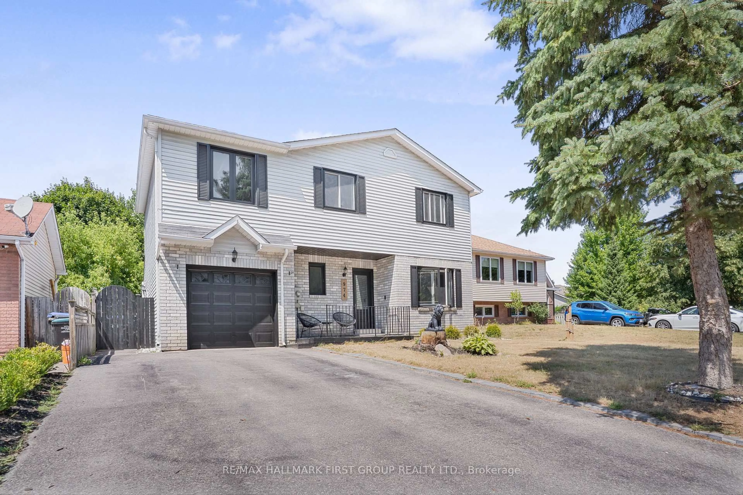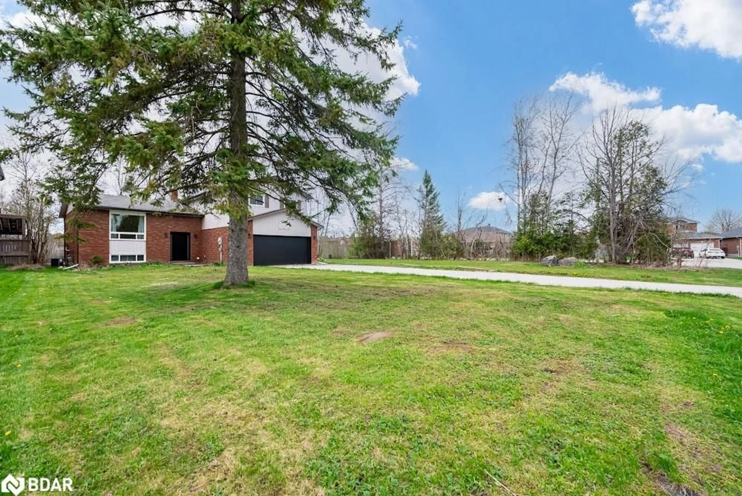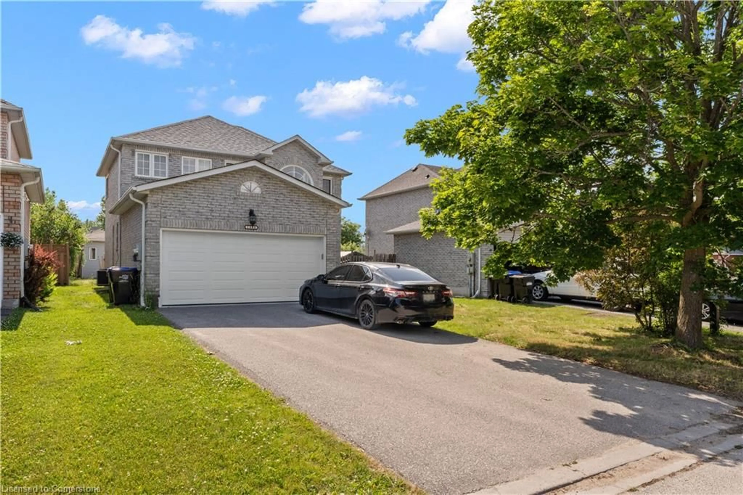Top 5 Reasons You Will Love This Home: 1) Appreciate a dedicated workshop space that's perfect for hands-on projects, storing tools and equipment, or creating a private workspace ideal for hobbyists, tradespeople, or anyone who needs a little extra room to build and create 2) Set on a large lot presenting generous outdoor space for gardening, entertaining, or future expansion, giving you the freedom to make the space truly your own 3) Conveniently located just minutes from shopping, schools, and major routes, yet privately situated to offer peace and quiet 4) Excellent investment with strong potential for long-term growth, whether you plan to live in it, rent it out, or hold it as part of your portfolio, perfect for creating lasting value in a high-demand area 5) Inside, the spacious and mindfully designed floorplan is filled with natural light and delivers an easy, functional flow ideal for everyday living and hosting family and friends. 1,205 fin.sq.ft.
Inclusions: Fridge, Stove, Dishwasher, Washer, Dryer Workshop's Air Conditioner and Furnace.
