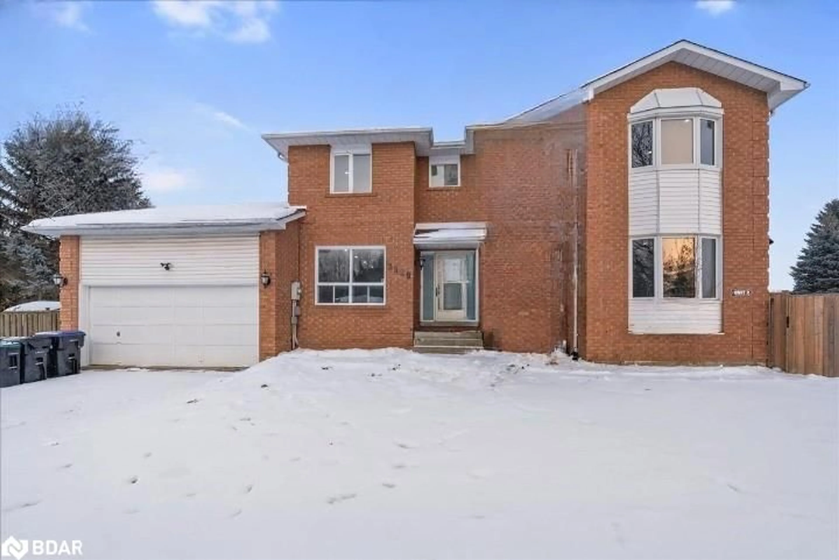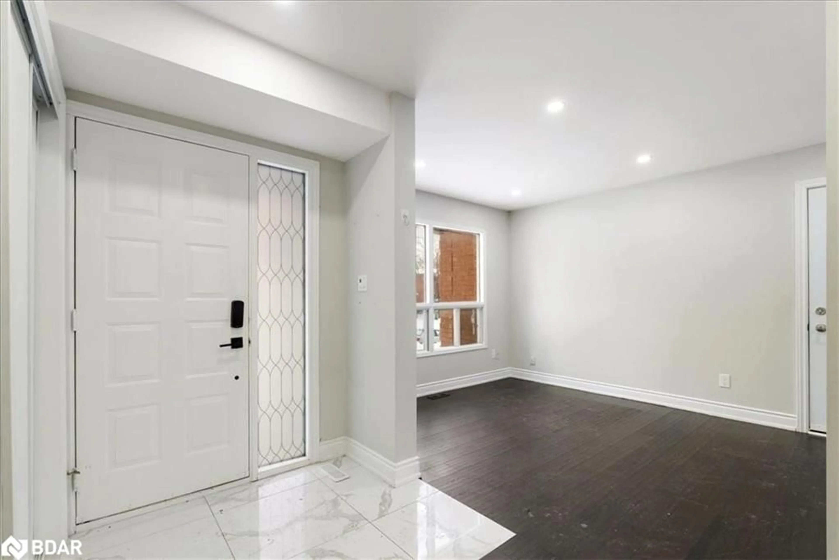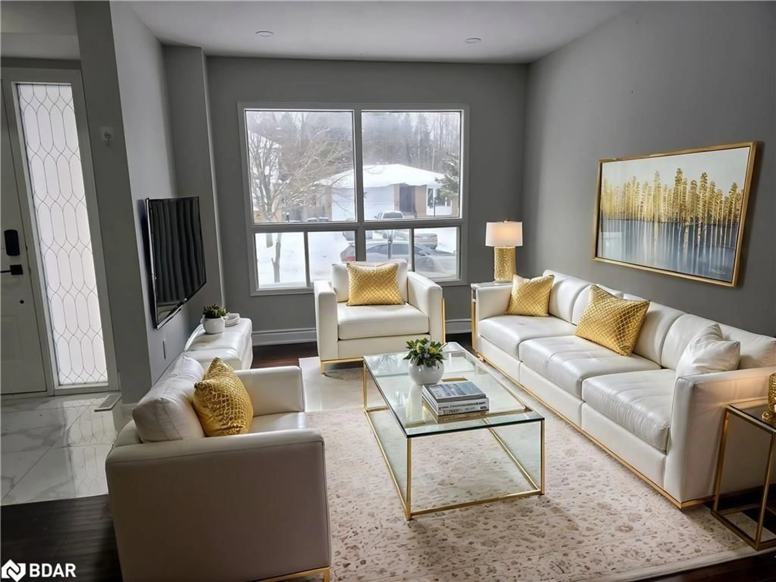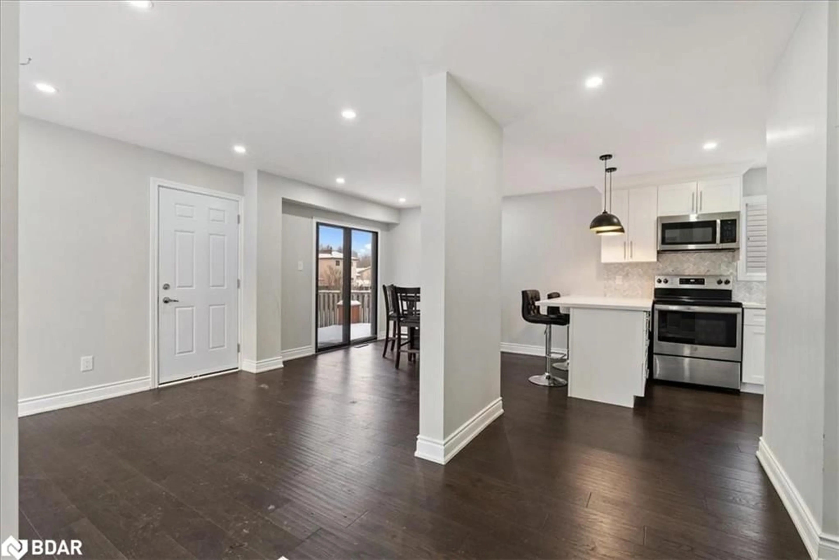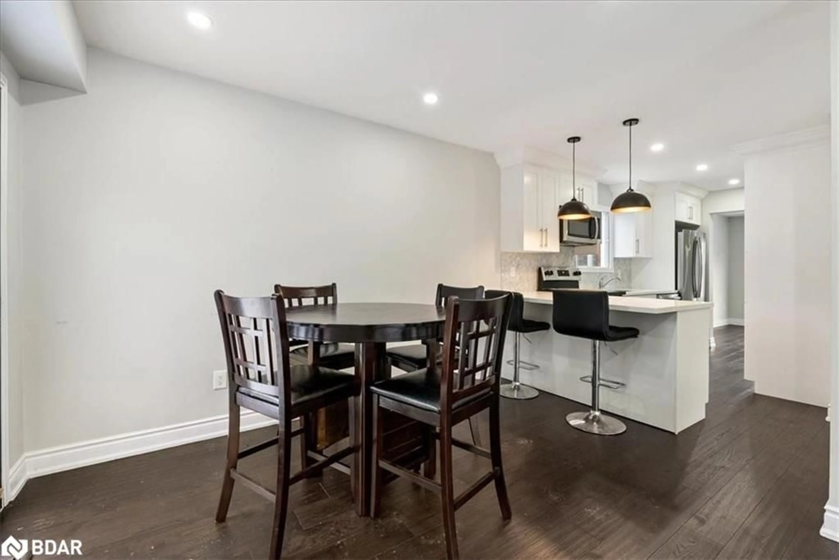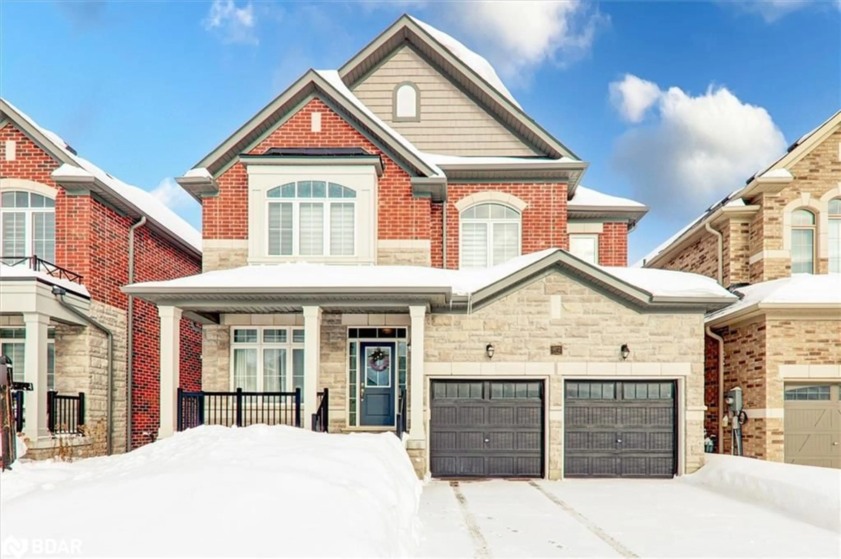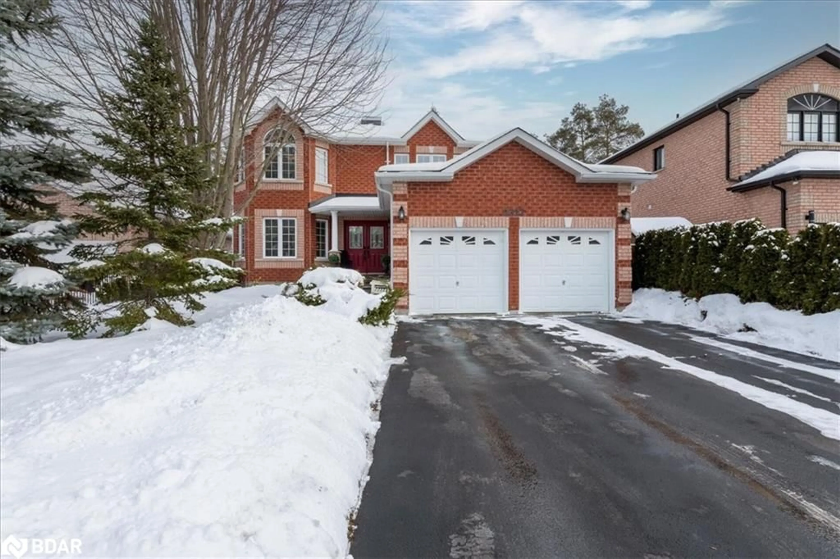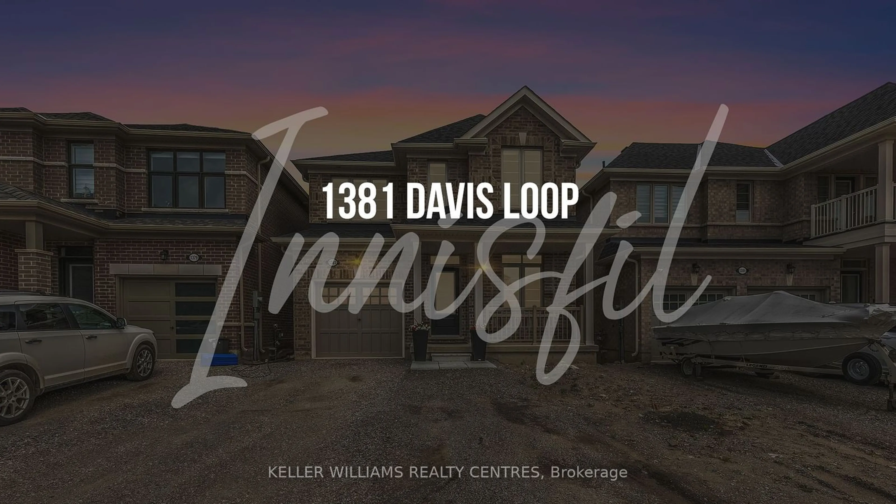2529 Della St, Innisfil, Ontario L9S 2H2
Contact us about this property
Highlights
Estimated ValueThis is the price Wahi expects this property to sell for.
The calculation is powered by our Instant Home Value Estimate, which uses current market and property price trends to estimate your home’s value with a 90% accuracy rate.Not available
Price/Sqft$470/sqft
Est. Mortgage$3,865/mo
Tax Amount (2024)$5,132/yr
Days On Market61 days
Description
Investor Dream and Multi-family Gem in one of Innisfil’s most coveted neighborhoods, steps from the serene shores of Lake Simcoe. This exceptional multi-family property offers unmatched potential, whether you're an investor seeking incredible rental income or a large family in need of space and privacy. The home features two fully self-contained units: Main Unit Spacious 4 bedrooms, each designed for comfort and functionality. 4 washrooms, offering convenience for families or tenants. Expansive living and dining spaces bathed in natural light. Legal Basement Apartment A separate entrance leads to a bright and airy 3-bedroom, 1-washroom apartment. Private side yard, perfect for outdoor relaxation. Complete with its own living room, kitchen, and laundry for true independence. Key Features Throughout the Home 3 separate living rooms ensure ample space for everyone to unwind. 2 modern kitchens featuring stainless steel appliances, quartz countertops, and stylish finishes. 2 private laundry rooms, offering convenience for both units. Elegant hardwood floors and iron picket railings add timeless sophistication. High ceilings and large windows create an airy, open feel throughout. This property is a rare find in the heart of Alcona. Its thoughtful layout, quality finishes, and prime location will have buyers and renters alike clamoring to make it theirs.
Property Details
Interior
Features
Main Floor
Bathroom
2-Piece
Kitchen
4.42 x 2.59Breakfast Room
3.12 x 2.59Dining Room
3.38 x 3.33Exterior
Features
Parking
Garage spaces 2
Garage type -
Other parking spaces 4
Total parking spaces 6
Property History
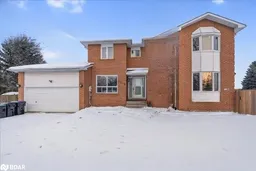 31
31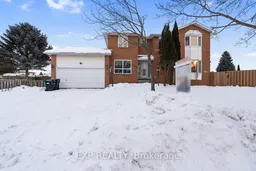
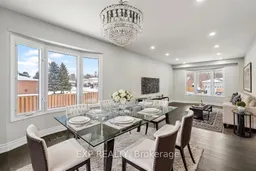
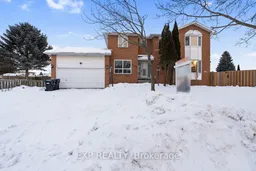
Get up to 1% cashback when you buy your dream home with Wahi Cashback

A new way to buy a home that puts cash back in your pocket.
- Our in-house Realtors do more deals and bring that negotiating power into your corner
- We leverage technology to get you more insights, move faster and simplify the process
- Our digital business model means we pass the savings onto you, with up to 1% cashback on the purchase of your home
