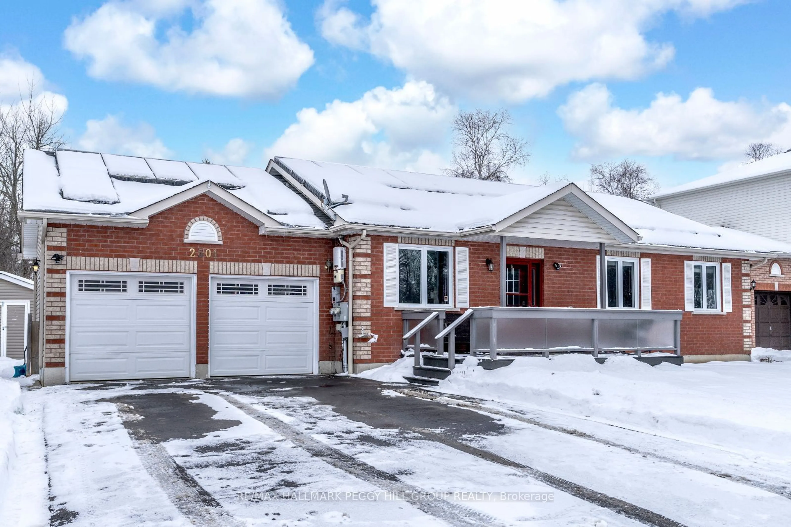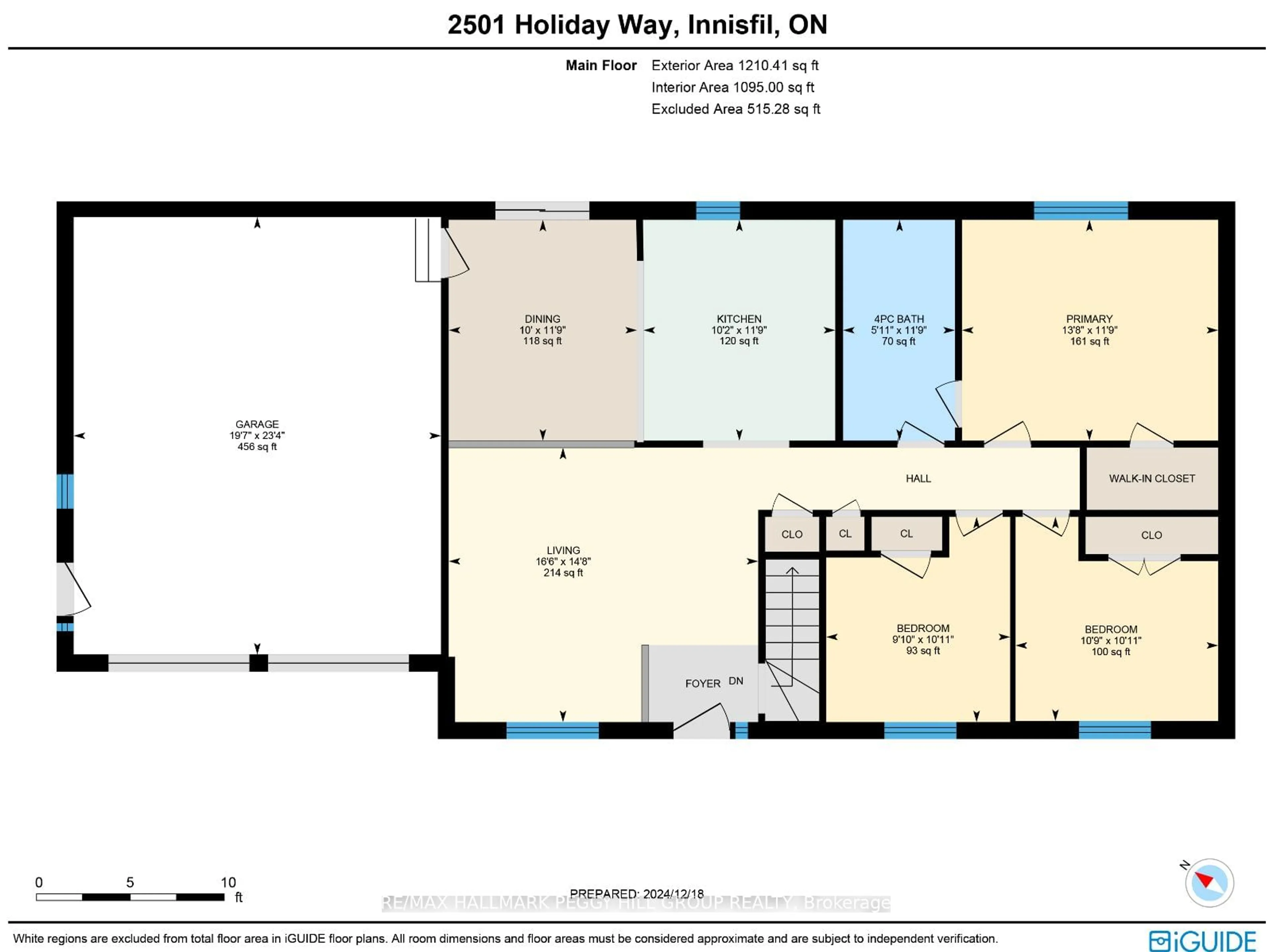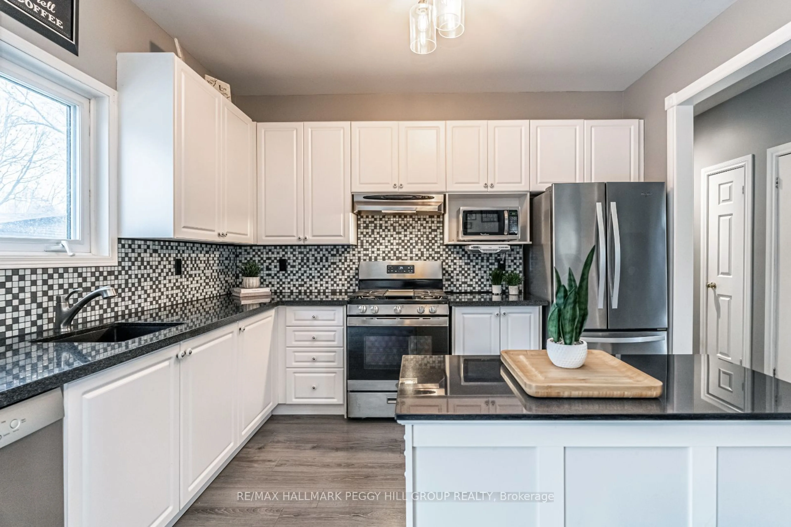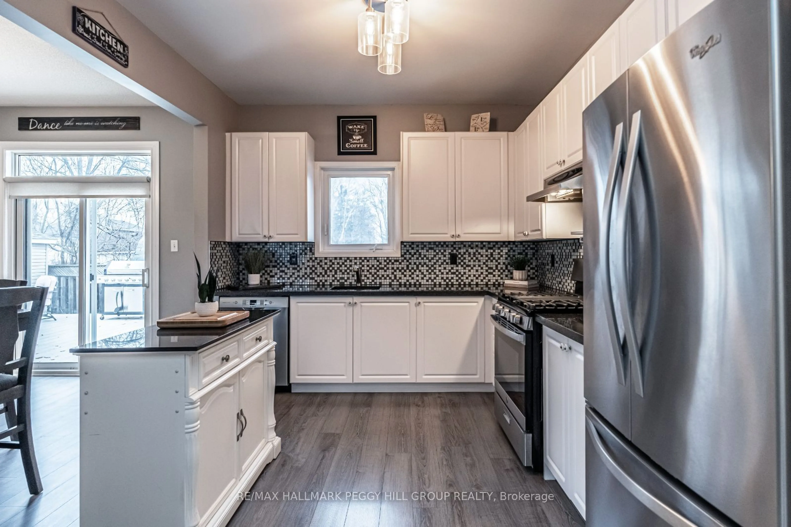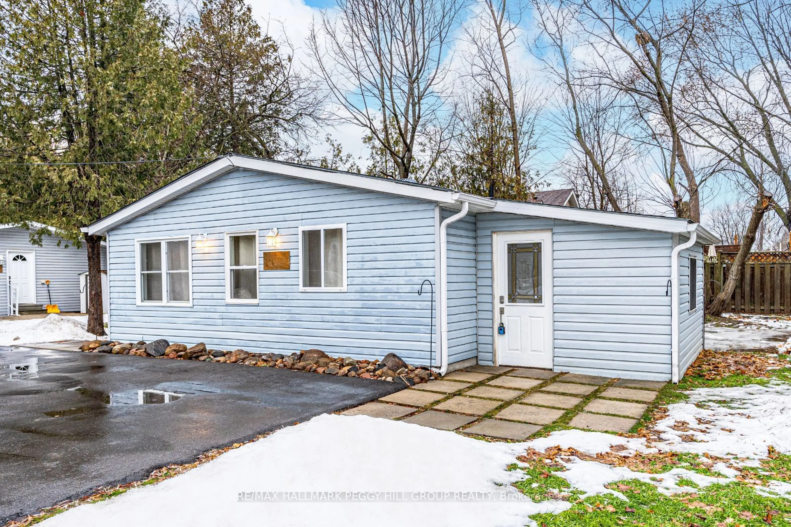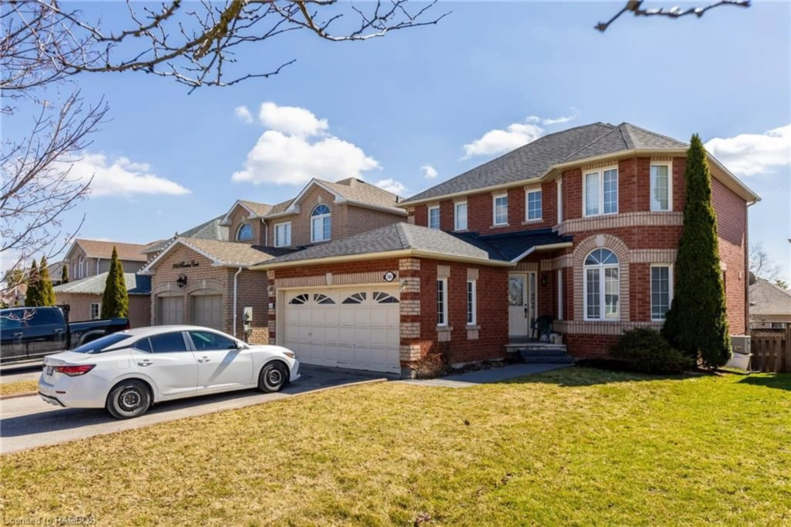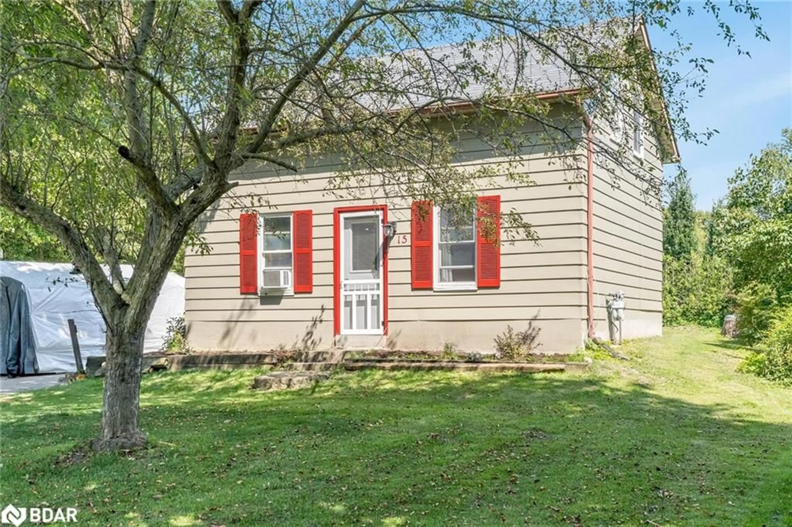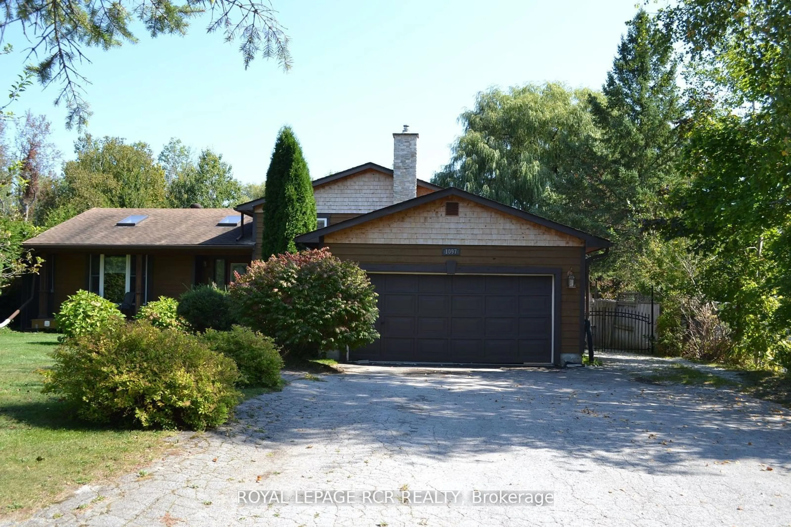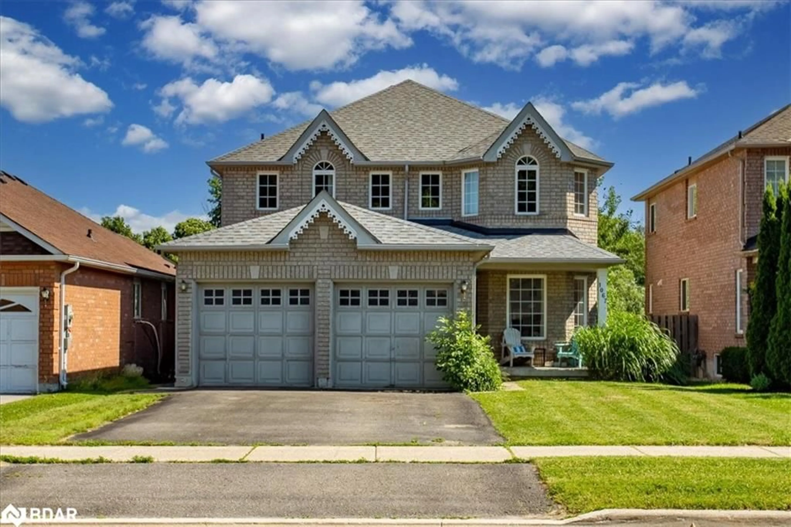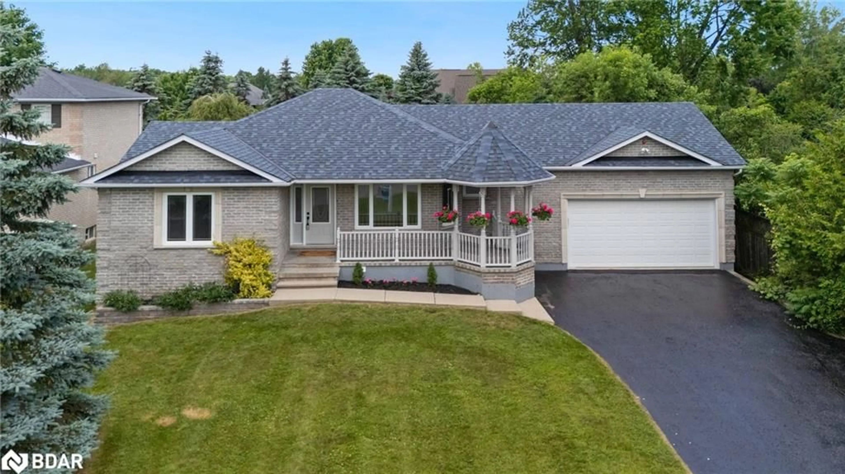2501 Holiday Way, Innisfil, Ontario L9S 2H4
Contact us about this property
Highlights
Estimated ValueThis is the price Wahi expects this property to sell for.
The calculation is powered by our Instant Home Value Estimate, which uses current market and property price trends to estimate your home’s value with a 90% accuracy rate.Not available
Price/Sqft$669/sqft
Est. Mortgage$3,650/mo
Tax Amount (2024)$3,993/yr
Days On Market4 days
Description
CHARMING BUNGALOW WITH LAKE SIMCOE ACCESS, A HEATED GARAGE & ABOVE-GROUND POOL! Welcome to this stunning bungalow located at 2501 Holiday Way, peacefully nestled on a quiet street where tranquillity meets everyday convenience. Enjoy access to Lake Simcoe, complete with a sandy beach and a boat launch available for a minimal fee ideal for water enthusiasts and nature lovers! The heated attached two-car garage with inside entry, paired with driveway parking for six vehicles, ensures ample space for all your needs. Step onto the lovely front deck with its charming covered entry, inviting you into this bright and airy home. The fully fenced backyard is your personal retreat, boasting an above-ground pool, a spacious deck for lounging or entertaining, and a handy shed for extra storage. Plus, soak in the morning sun in the backyard and unwind on the front deck as the afternoon sun takes over. Inside, the open-concept layout boasting easy-care laminate flooring is perfect for hosting family gatherings or entertaining friends. The bright kitchen shines with granite countertops, a stylish tile backsplash, stainless steel appliances, including a gas stove, and a walkout to the backyard for seamless indoor-outdoor living. The main floor features three comfortable bedrooms, including a primary bedroom with semi-ensuite access and a walk-in closet for added convenience. The fully finished basement expands your living space with a large recreational room, an additional bedroom, a dedicated office, and a full bathroom, making it ideal for extended family or teens. This exceptional property offers lifestyle and leisure in equal measure, don't miss your chance to call this your next #HomeToStay!
Property Details
Interior
Features
Main Floor
Kitchen
3.58 x 3.10Dining
3.58 x 3.05Living
4.47 x 5.03Prim Bdrm
3.58 x 4.17Exterior
Features
Parking
Garage spaces 2
Garage type Attached
Other parking spaces 6
Total parking spaces 8
Property History
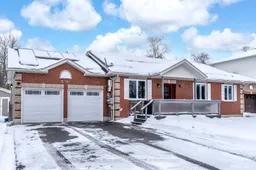 20
20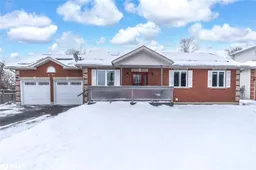
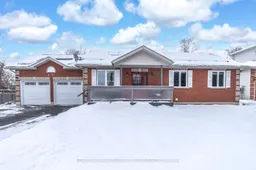
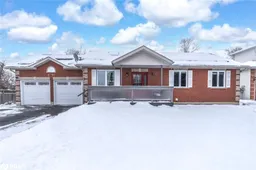
Get up to 1% cashback when you buy your dream home with Wahi Cashback

A new way to buy a home that puts cash back in your pocket.
- Our in-house Realtors do more deals and bring that negotiating power into your corner
- We leverage technology to get you more insights, move faster and simplify the process
- Our digital business model means we pass the savings onto you, with up to 1% cashback on the purchase of your home
