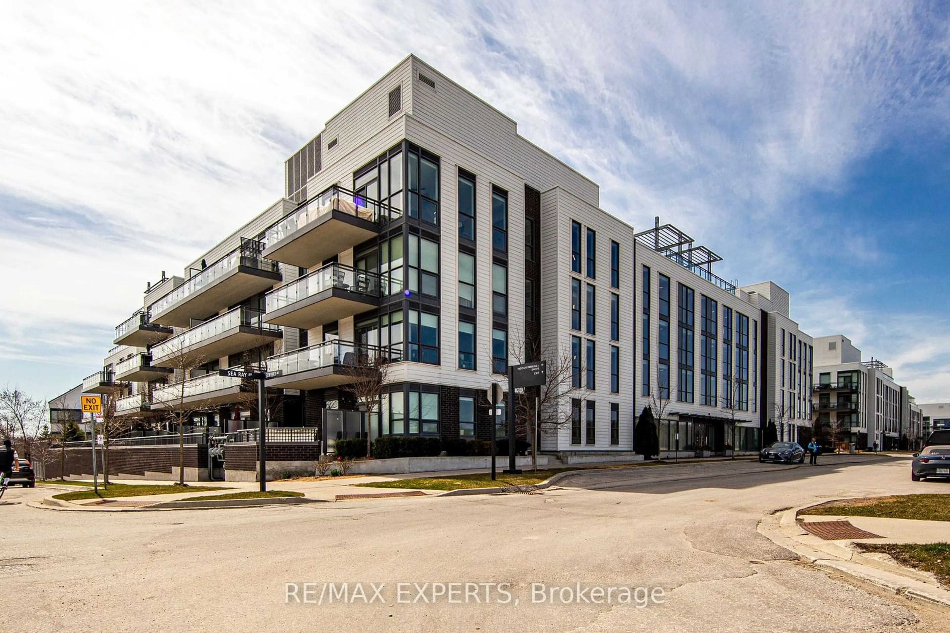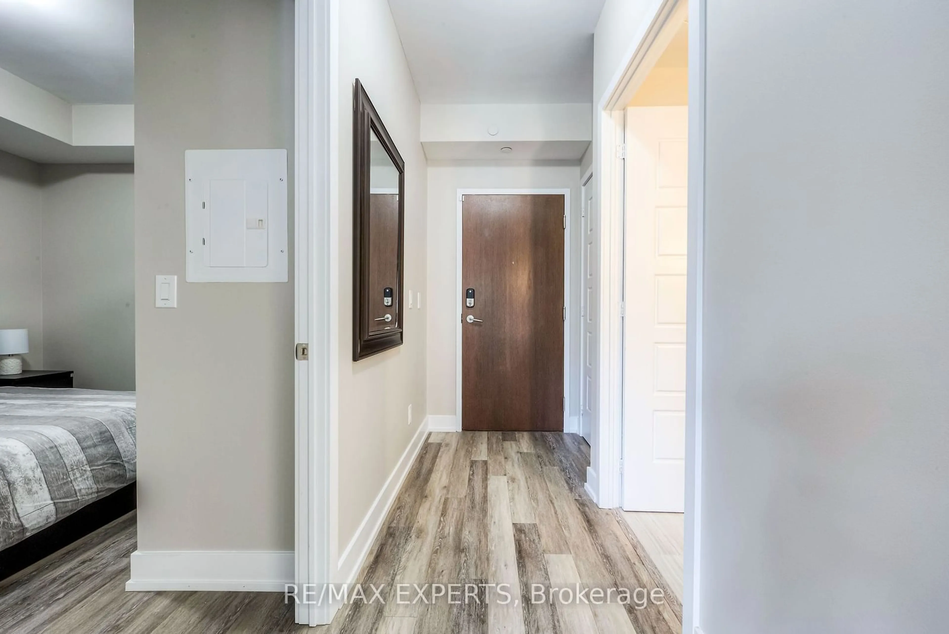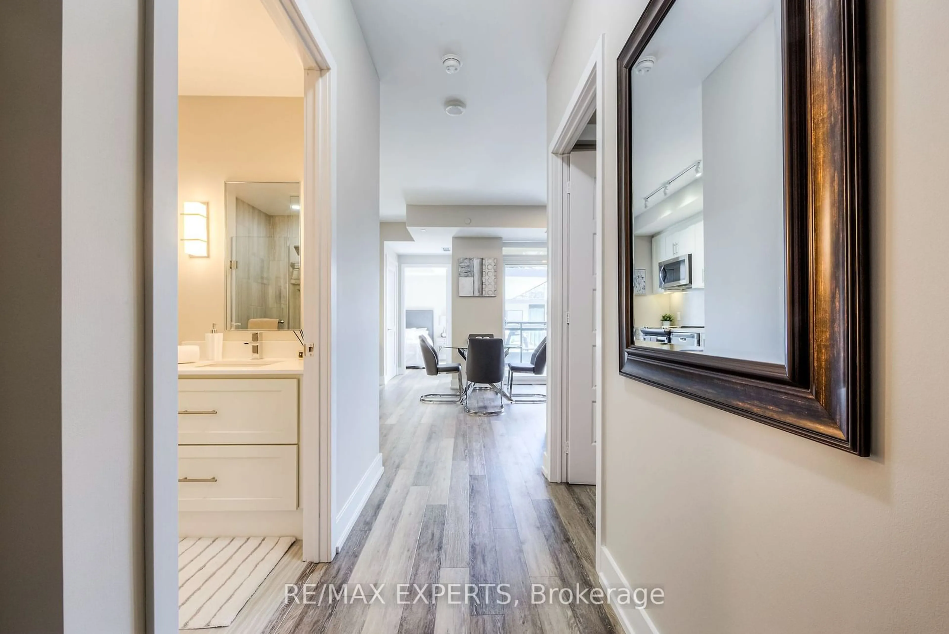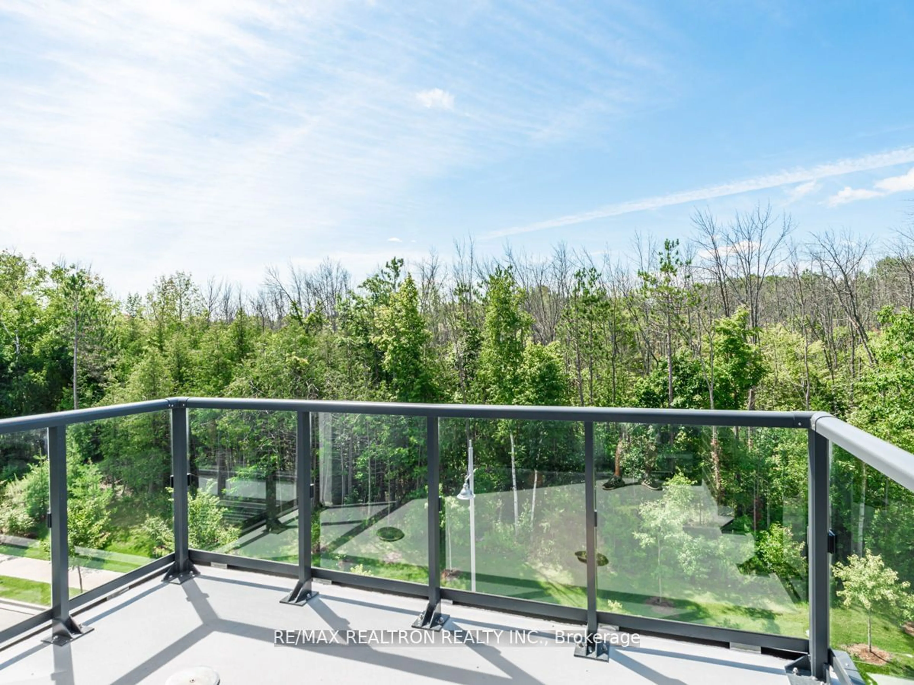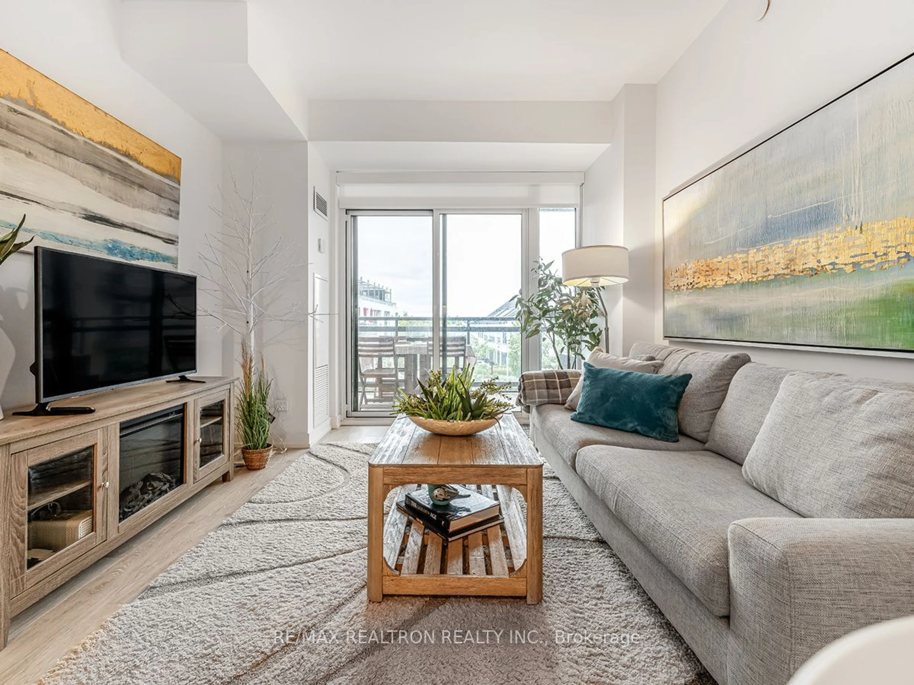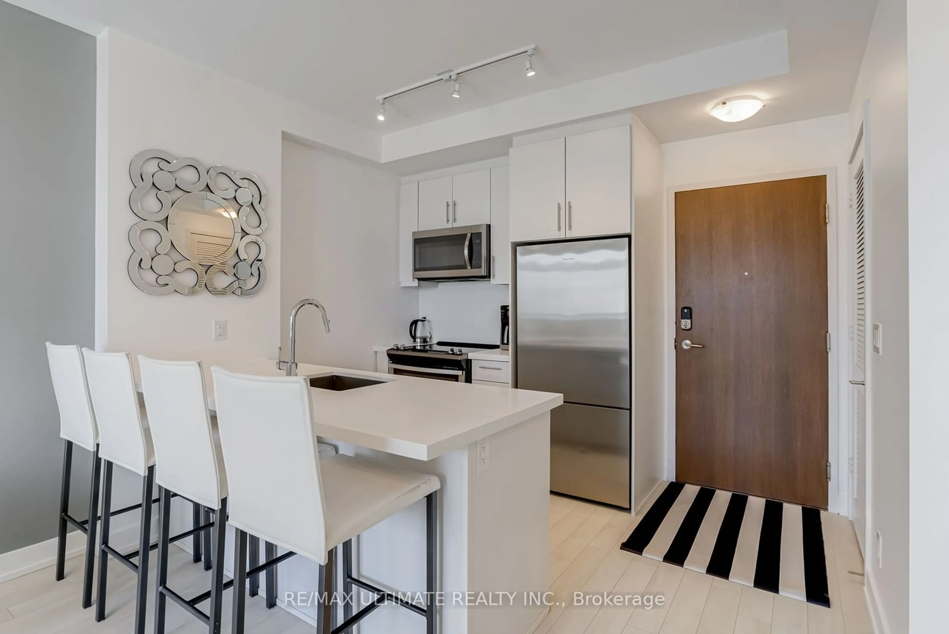241 Sea Ray Ave #A303, Innisfil, Ontario L9S 2P7
Contact us about this property
Highlights
Estimated ValueThis is the price Wahi expects this property to sell for.
The calculation is powered by our Instant Home Value Estimate, which uses current market and property price trends to estimate your home’s value with a 90% accuracy rate.$573,000*
Price/Sqft$636/sqft
Days On Market75 days
Est. Mortgage$2,315/mth
Maintenance fees$718/mth
Tax Amount (2023)$3,986/yr
Description
Stunningly Upgraded Courtyard Facing Unit! Open Concept Kitchen/Dining/Living! Walk-Out To Private Covered Balcony Overlooking Lush Green Courtyard. Enjoy Primary Bedroom w/Walk-In Closet & Ensuite w/Rarely Offered Separate Bath & Shower. Extra Large Laundry with Newer Electrolux Washer/Dryer. Many Upgrades: Vinyl Floors, Cabinets, Tiles, Frameless Mirror Sliders, Frameless Shower Doors, Window Coverings, Trim, Closet Organizers & Barn Door! Bonus Features Include Proximity Of The Unit To The Elevator And Proximity Of The Parking To The Elevator Lobby. The Resort Offers: Marina, Restaurants, Beach & Lake Club, With Modern Fitness Centre And Recreational Activity Areas Plus A Marina, Lake Club And Beach Club Pools, Tennis/Pickleball Courts, Basketball, Golf, Beach & Much More! Free Shuttle Around Resort & H Services!
Property Details
Interior
Features
Flat Floor
Dining
5.84 x 3.76Combined W/Living
Living
5.84 x 3.76Combined W/Dining / Walk-Out
Prim Bdrm
3.07 x 3.054 Pc Ensuite / Closet Organizers / W/I Closet
2nd Br
2.95 x 2.74Closet Organizers / Window Flr to Ceil / Closet
Exterior
Features
Parking
Garage spaces 1
Garage type Underground
Other parking spaces 0
Total parking spaces 1
Condo Details
Amenities
Bbqs Allowed, Rooftop Deck/Garden
Inclusions
Property History
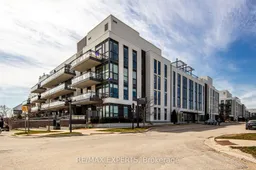 40
40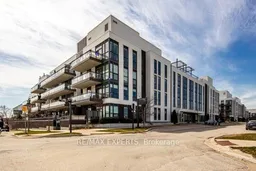 40
40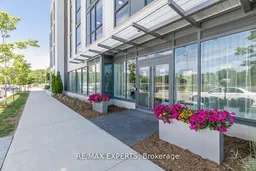 16
16Get up to 1% cashback when you buy your dream home with Wahi Cashback

A new way to buy a home that puts cash back in your pocket.
- Our in-house Realtors do more deals and bring that negotiating power into your corner
- We leverage technology to get you more insights, move faster and simplify the process
- Our digital business model means we pass the savings onto you, with up to 1% cashback on the purchase of your home
