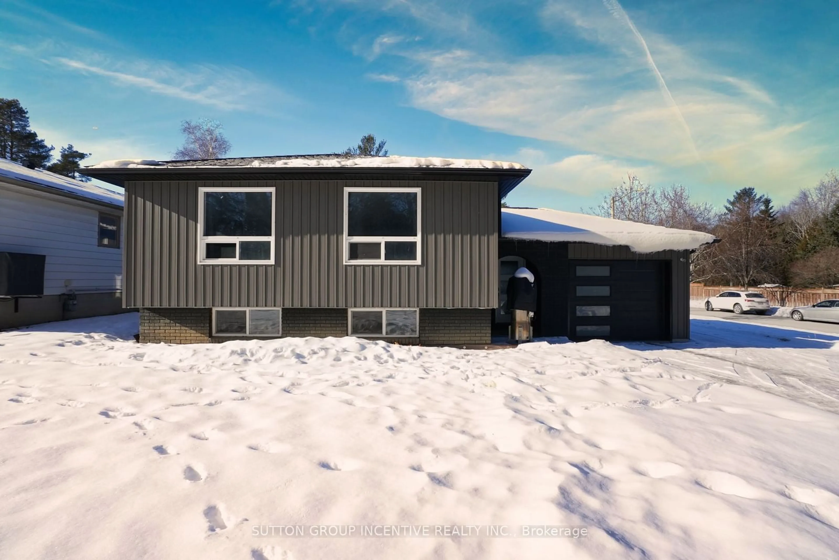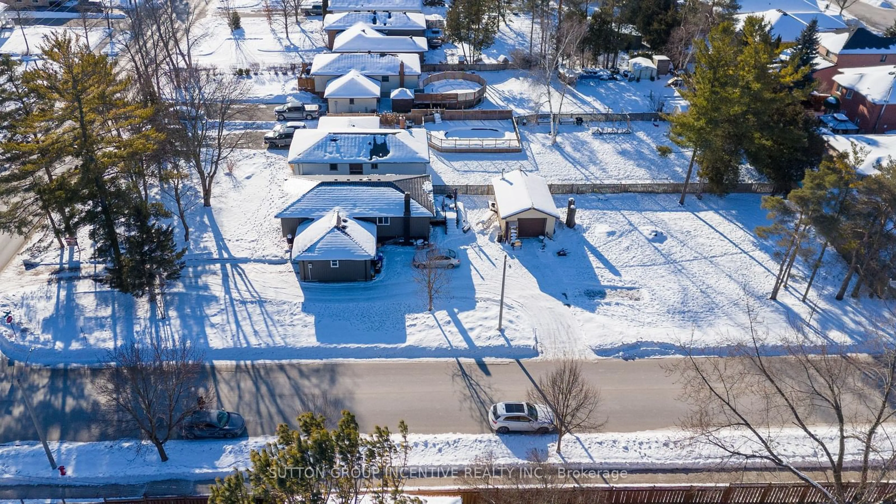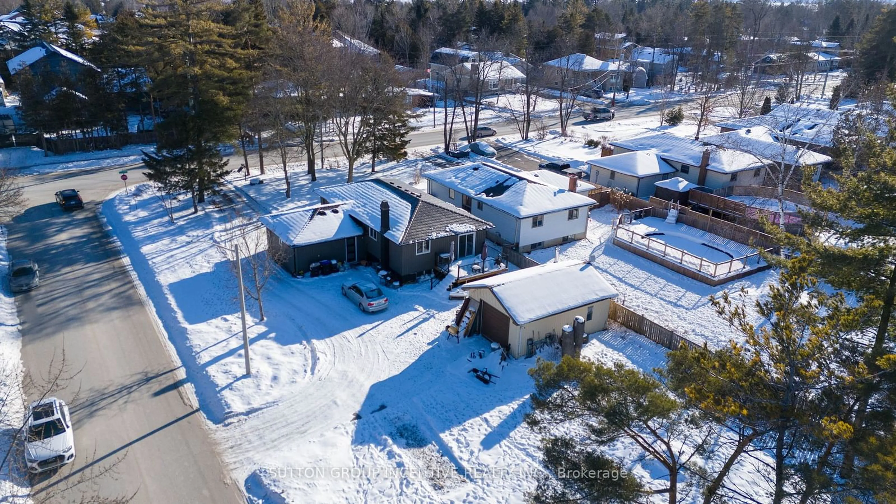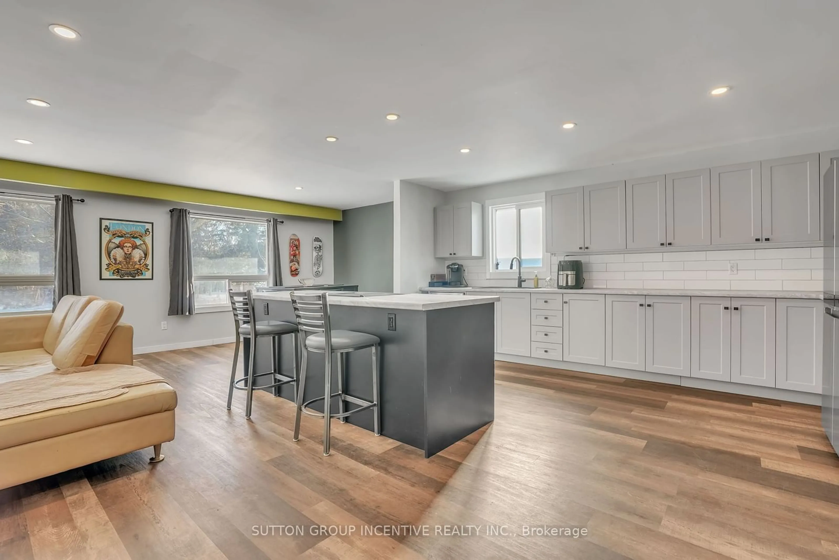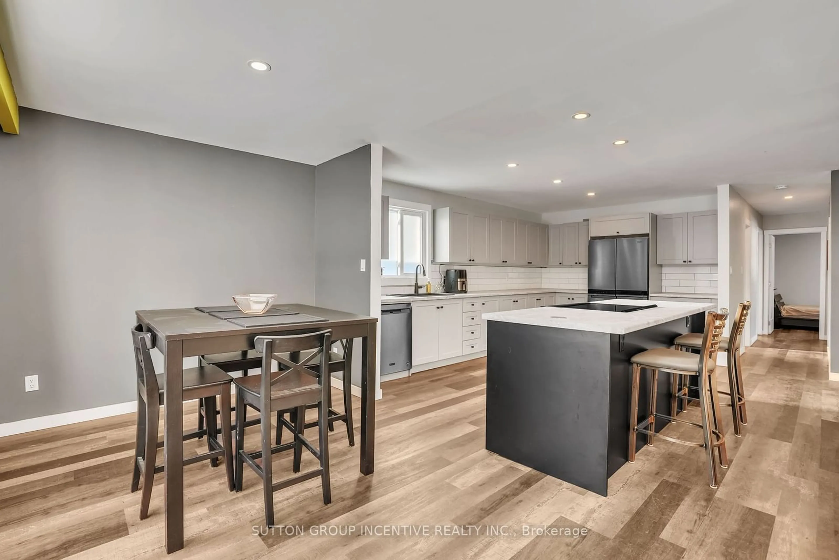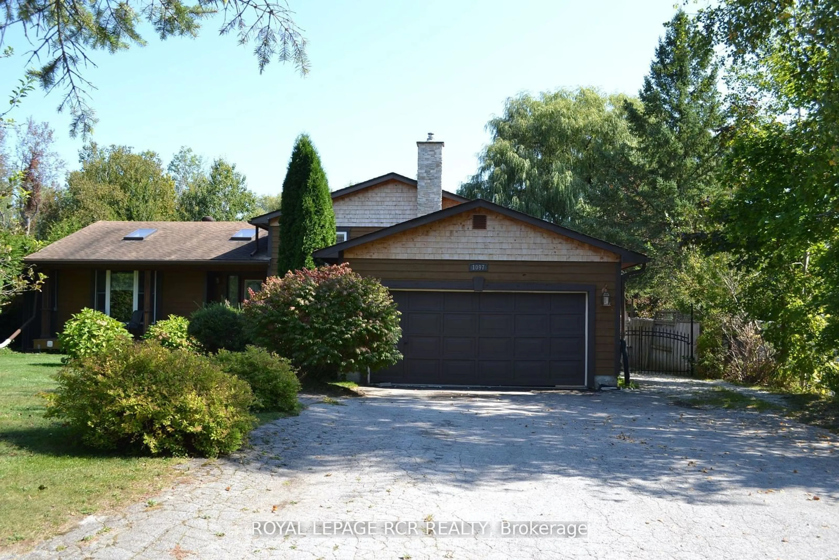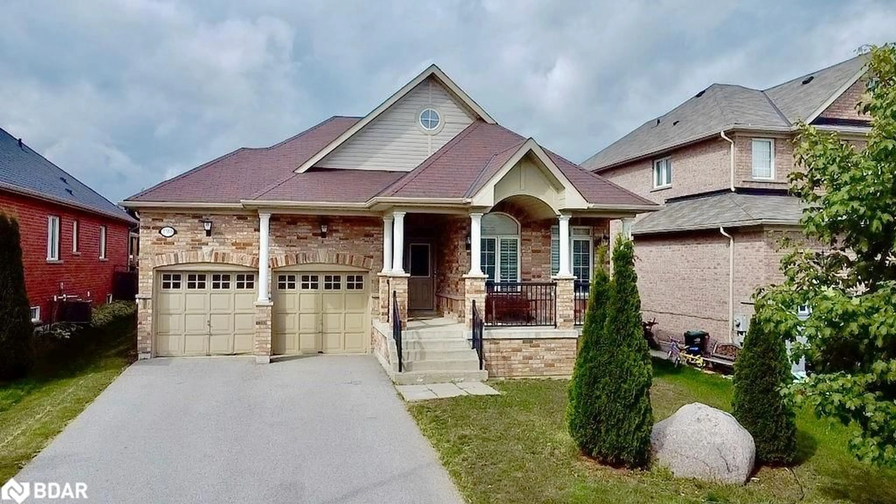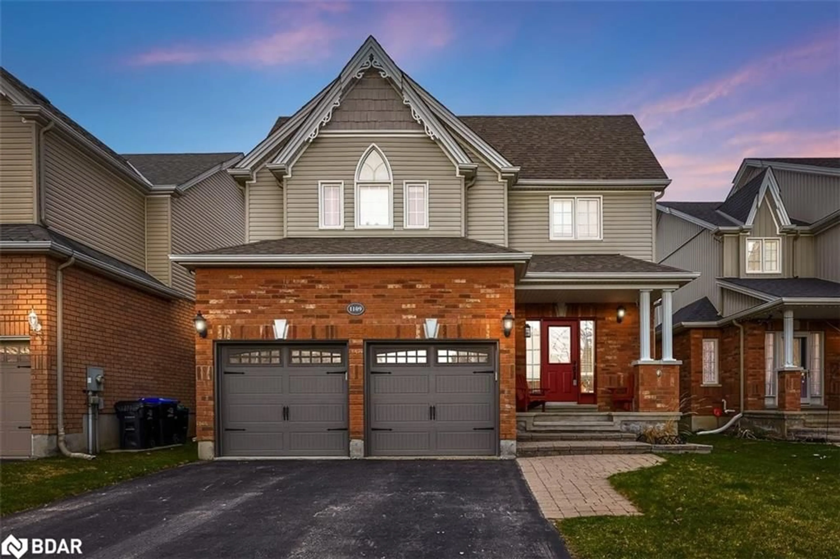Contact us about this property
Highlights
Estimated ValueThis is the price Wahi expects this property to sell for.
The calculation is powered by our Instant Home Value Estimate, which uses current market and property price trends to estimate your home’s value with a 90% accuracy rate.Not available
Price/Sqft-
Est. Mortgage$3,543/mo
Tax Amount (2024)$3,200/yr
Days On Market31 days
Description
Check out this beautifully updated home in the heart of Innisfil. Walking distance to public beaches, schools, parks, and restaurants. This home also has a detached garage/shop for all your toys. Large 60x240 lot and two driveway access points, from the 25th Sideroad and from Jack Cres. The basement has a kitchenette and two additional bedrooms, perfect for a potential in-law suite. You've got 200 amp service at the main house with 60amp service to the shop. Northern metal roofing slate style roof with a 40year warranty installed in 2016, foam insulated walls in attached garage R22. R60 attic insulation. Shop has R12 walls and R60 in the attic with unit heater ready for gas line. Warm board radiant heated floors with Navien tankless combi water heater throughout the home. New windows and doors in 2019. New siding and deck in 2020. New kitchen and appliances in 2021. New outlets and switches with wifi control in 2022. Led pot lighting in 2020. Delta mat waterproof membrane and new big O Pipe with new window wells in 2020. Come take a look at this amazing home. Lots of great updates. **EXTRAS** Detached shop/garage, new back deck, in-law potential.
Property Details
Interior
Features
Main Floor
Kitchen
3.77 x 5.02Vinyl Floor
Dining
3.77 x 2.74Vinyl Floor
Br
3.87 x 5.05Vinyl Floor
2nd Br
2.95 x 3.16Vinyl Floor
Exterior
Features
Parking
Garage spaces 2
Garage type Attached
Other parking spaces 10
Total parking spaces 12
Property History
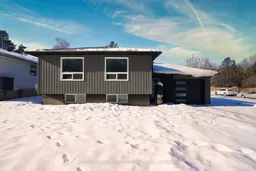 18
18Get up to 1% cashback when you buy your dream home with Wahi Cashback

A new way to buy a home that puts cash back in your pocket.
- Our in-house Realtors do more deals and bring that negotiating power into your corner
- We leverage technology to get you more insights, move faster and simplify the process
- Our digital business model means we pass the savings onto you, with up to 1% cashback on the purchase of your home
