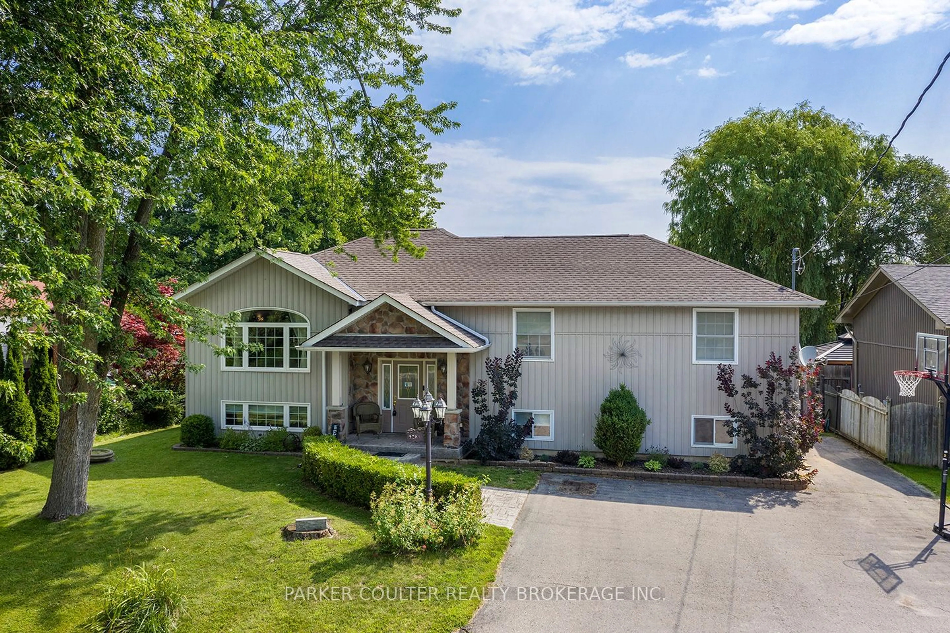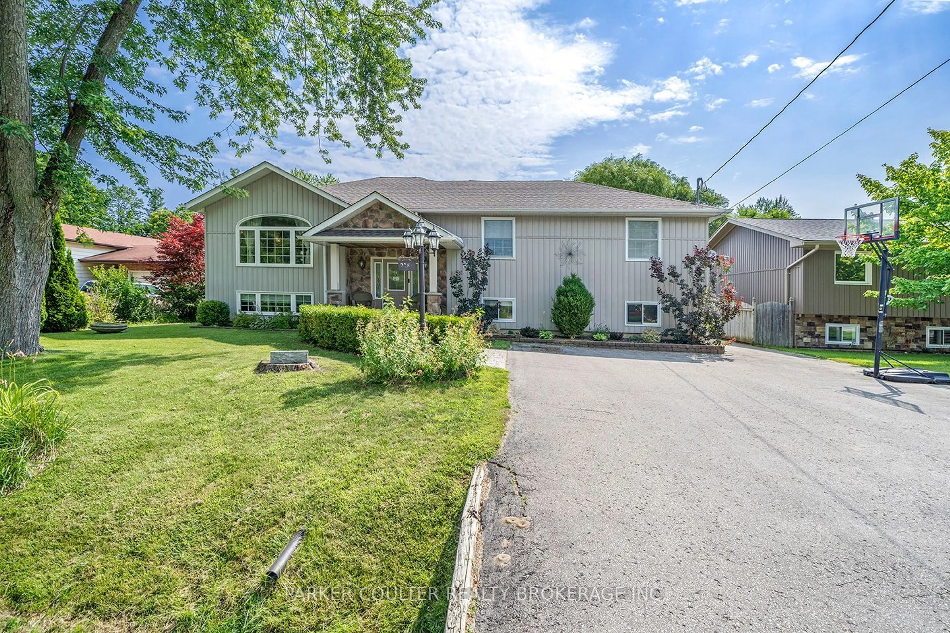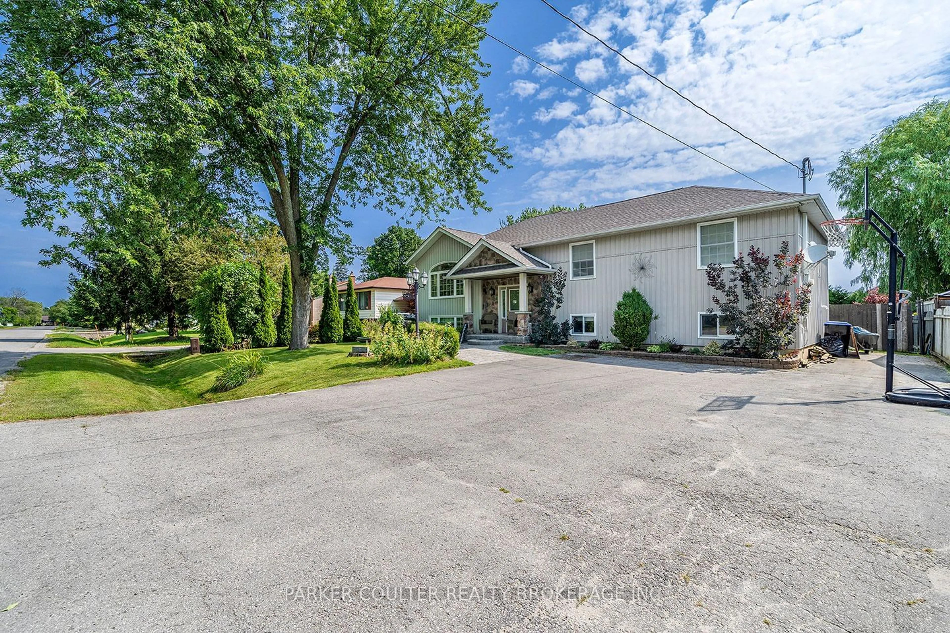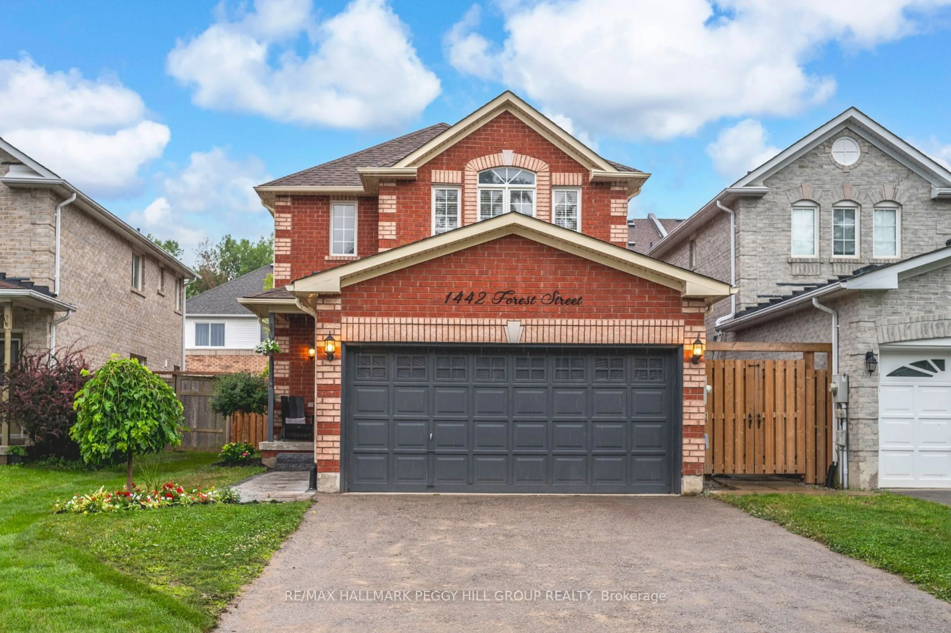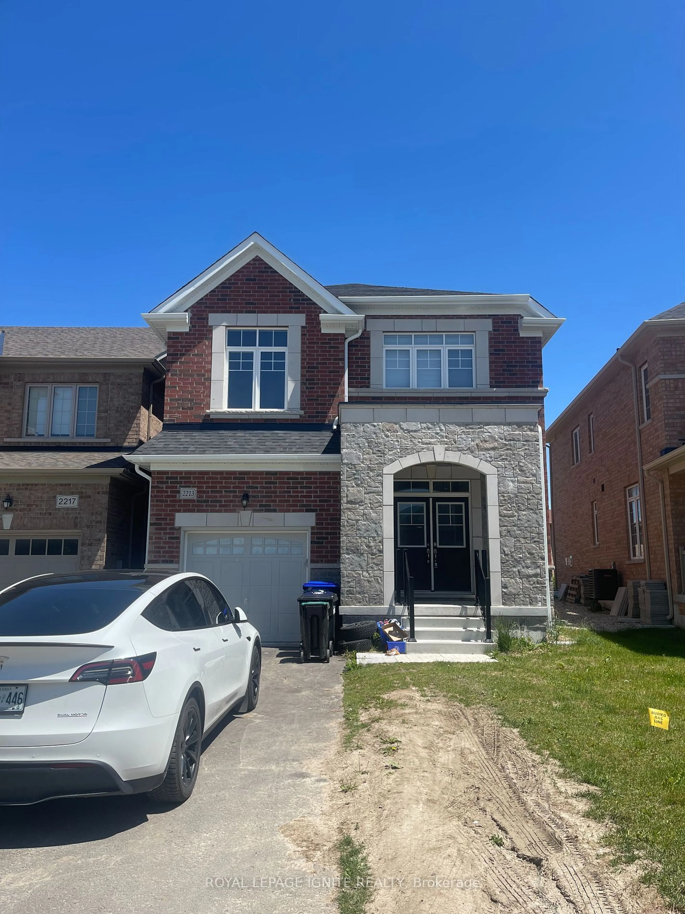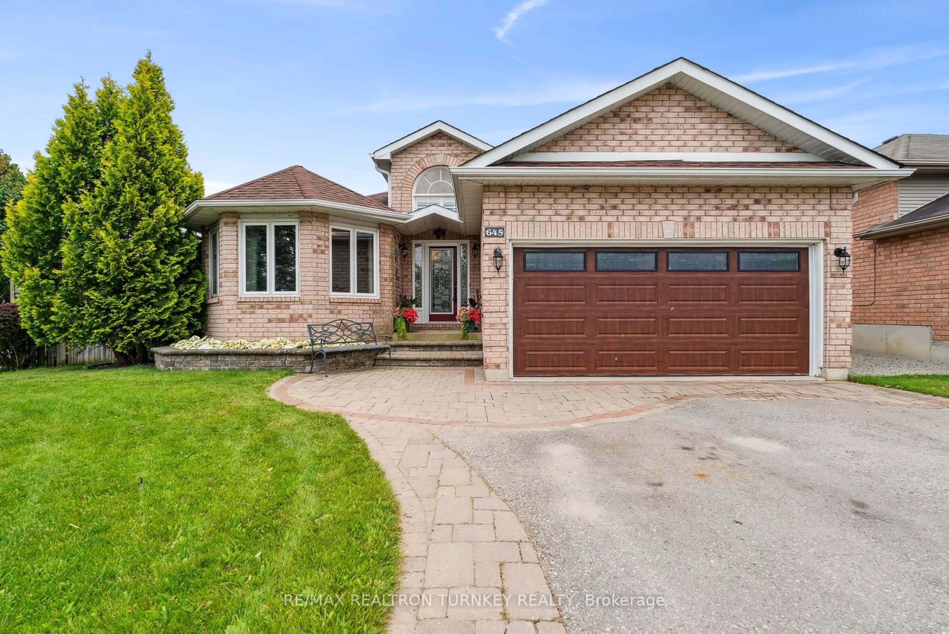2281 Sandy Tr, Innisfil, Ontario L9S 2E5
Contact us about this property
Highlights
Estimated ValueThis is the price Wahi expects this property to sell for.
The calculation is powered by our Instant Home Value Estimate, which uses current market and property price trends to estimate your home’s value with a 90% accuracy rate.$918,000*
Price/Sqft$554/sqft
Days On Market2 days
Est. Mortgage$4,079/mth
Tax Amount (2024)$4,928/yr
Description
Gorgeous custom bungalow! On a quiet street! In Town! Separate shop in rear yard!This property is spotless and fully updated with a fully finished Basement, and an above ground pool. Located in Alcona, just steps from Lake Simcoe, this fully finished home is located in a quiet peaceful area. The Eat-in kitchen features Granite counters, stainless appliances and custom cabinetry. The kitchen opens out over the deck and rear yard. Lots of windows as you step out to the very large deck space/pool area. Most of the upstairs is completed in hardwood. The main bath is very large with a separate custom shower and separate tub. 3 generous bedrooms upstairs and the master also opens up to the deck area and has a walk-in closet. Living/dining combo feature Bright large windows and gleaming hardwood. Downstairs main Great/Rec area is huge and features a wall mount modern gas fireplace. Also a 4 th bedroom and a full 3 piece washroom with shower. The laundry area is huge with enough space for an additional workshop. The basement is dry, bright and airy. Over all this home and property show very well, with great curb appeal and will make a fabulous home for a growing family for many years.
Property Details
Interior
Features
Main Floor
Living
5.33 x 4.42Dining
4.42 x 4.42Kitchen
6.40 x 4.27Bathroom
0.00 x 0.004 Pc Bath
Exterior
Features
Parking
Garage spaces 1
Garage type Detached
Other parking spaces 6
Total parking spaces 7
Property History
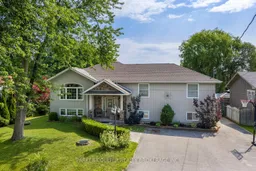 33
33Get up to 1% cashback when you buy your dream home with Wahi Cashback

A new way to buy a home that puts cash back in your pocket.
- Our in-house Realtors do more deals and bring that negotiating power into your corner
- We leverage technology to get you more insights, move faster and simplify the process
- Our digital business model means we pass the savings onto you, with up to 1% cashback on the purchase of your home
