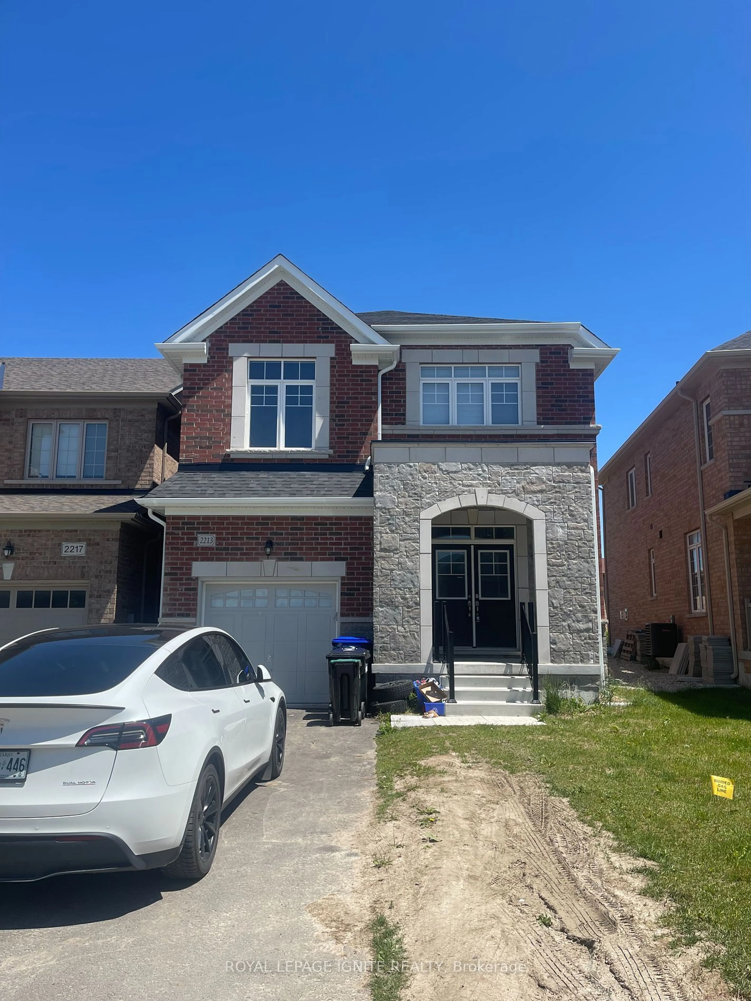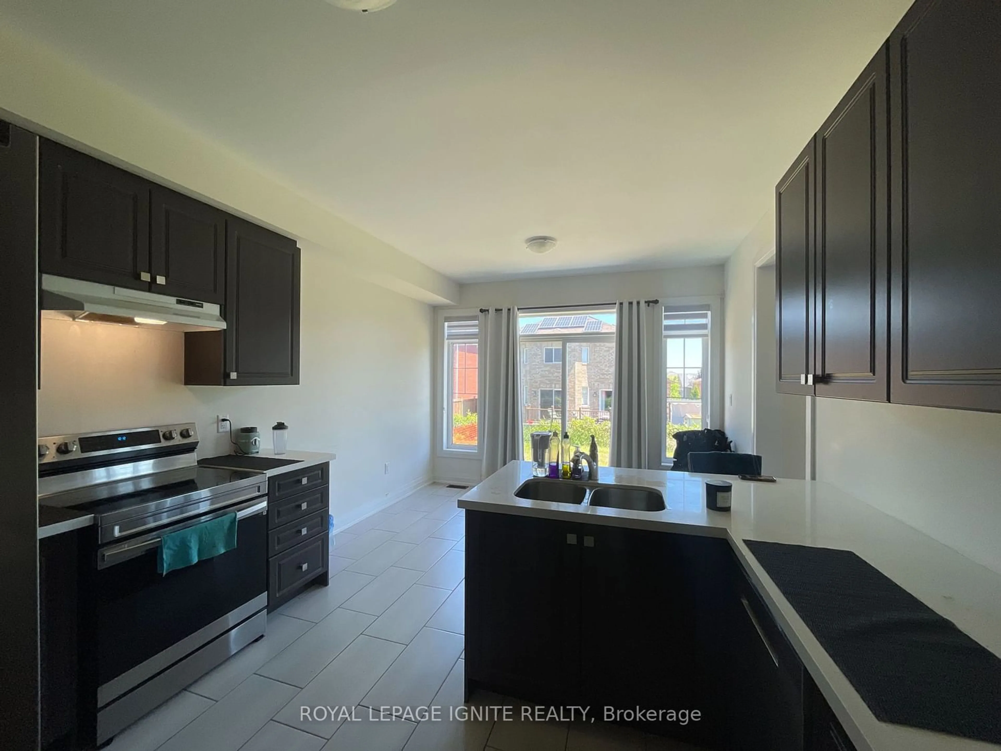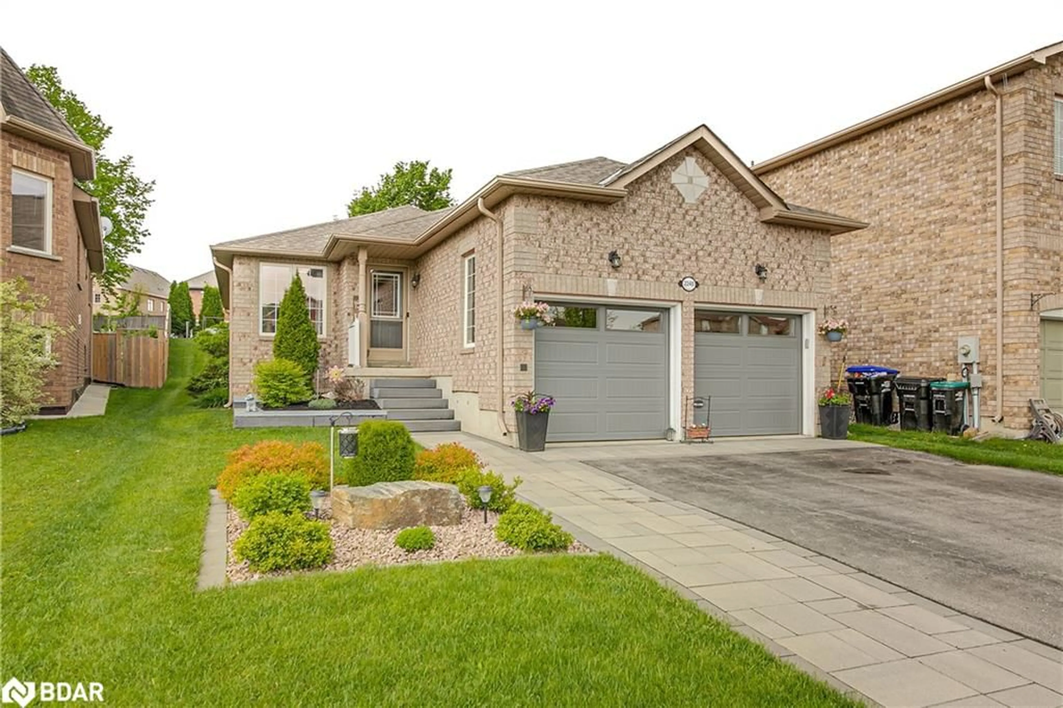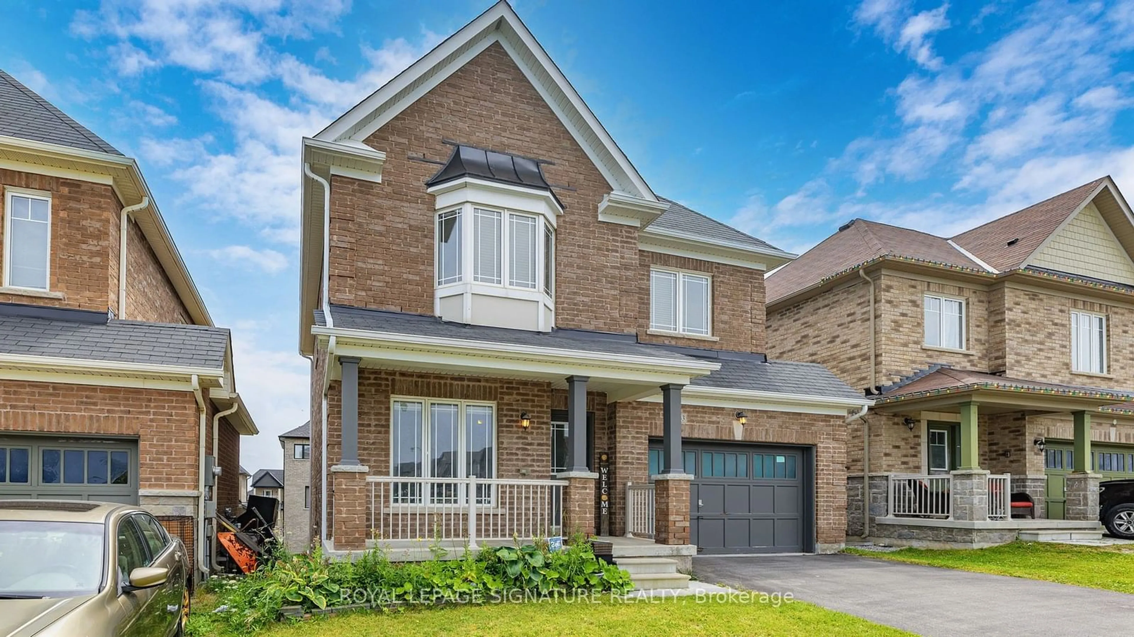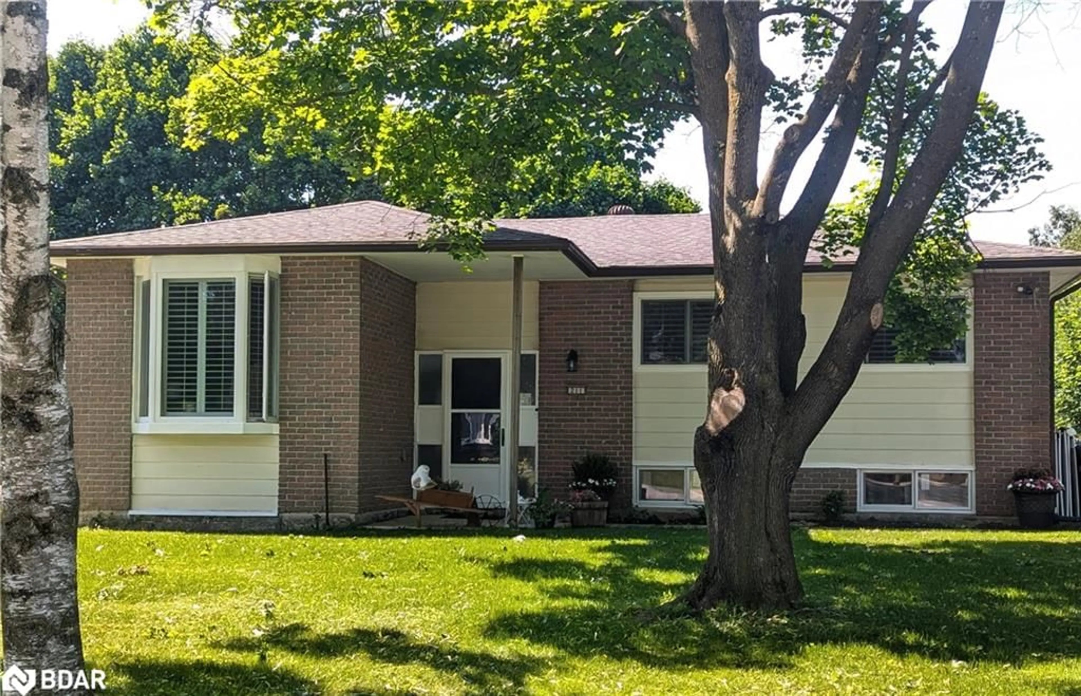2213 Lozenby St, Innisfil, Ontario L9S 0E1
Contact us about this property
Highlights
Estimated ValueThis is the price Wahi expects this property to sell for.
The calculation is powered by our Instant Home Value Estimate, which uses current market and property price trends to estimate your home’s value with a 90% accuracy rate.$810,000*
Price/Sqft$524/sqft
Days On Market59 days
Est. Mortgage$3,865/mth
Tax Amount (2024)$4,104/yr
Description
Welcome To This Stunning Newly Built Detached Nestled In The Heart of innisfil. This Spacious Home Boasts 3 Bedrooms And 2 Full Bathrooms on The Second Floor, Offering Convenience and Comfort for You and Your Family. As You Step Inside, You're Greeted by A Bright and Airy Living Space. The Main Floor Features a Convenient Powder Room, The Kitchen Is A Chefs Delight, With Ample Cabinet Space. Adjacent To the Kitchen Is the Dining Area, Ideal for Enjoying Family Meals Or Hosting Dinner Parties. Upstairs, You'll Find Three Generously Sized Bedrooms, Each Offering Plenty of Closet Space and Natural Light. The Primary Bedroom Boasts Its Own Ensuite Bathroom.
Property Details
Interior
Features
Main Floor
Kitchen
Tile Floor
Living
Hardwood Floor
Dining
Hardwood Floor
Powder Rm
Tile Floor
Exterior
Features
Parking
Garage spaces 1
Garage type Attached
Other parking spaces 1
Total parking spaces 2
Property History
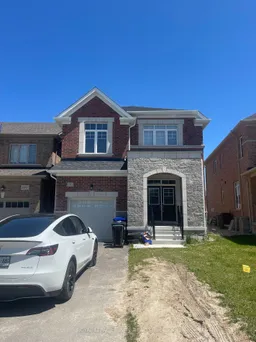 21
21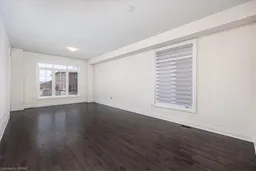 25
25Get up to 1% cashback when you buy your dream home with Wahi Cashback

A new way to buy a home that puts cash back in your pocket.
- Our in-house Realtors do more deals and bring that negotiating power into your corner
- We leverage technology to get you more insights, move faster and simplify the process
- Our digital business model means we pass the savings onto you, with up to 1% cashback on the purchase of your home
