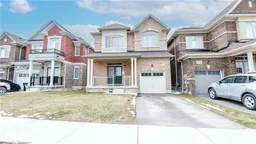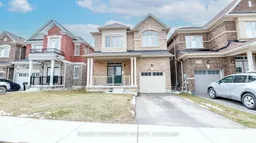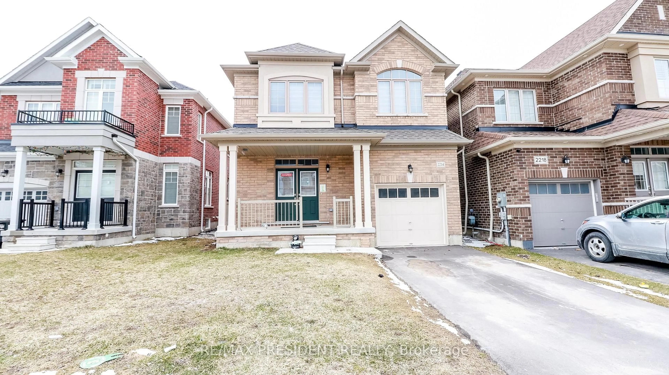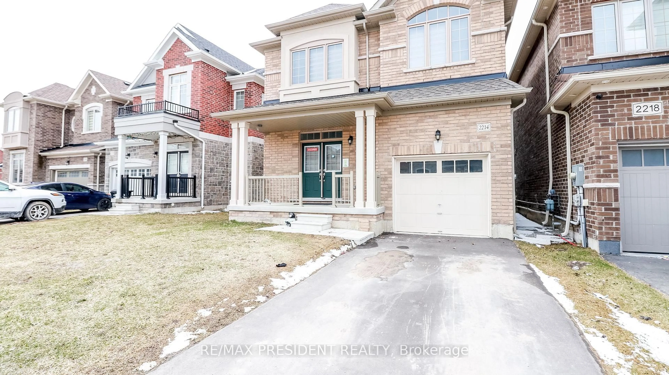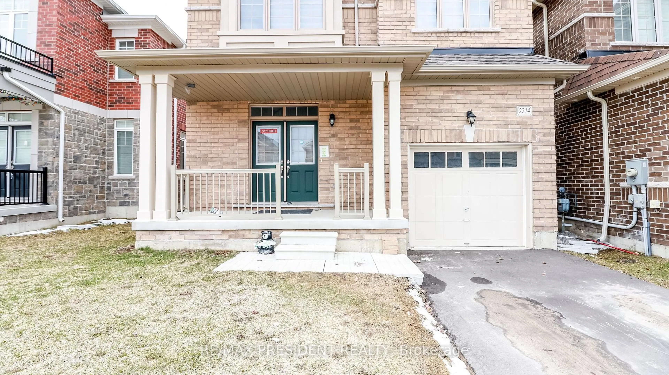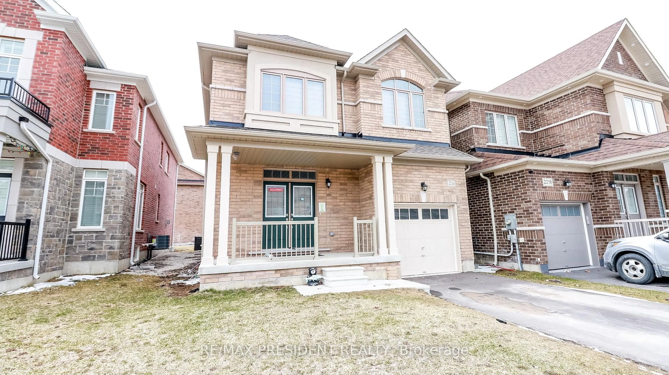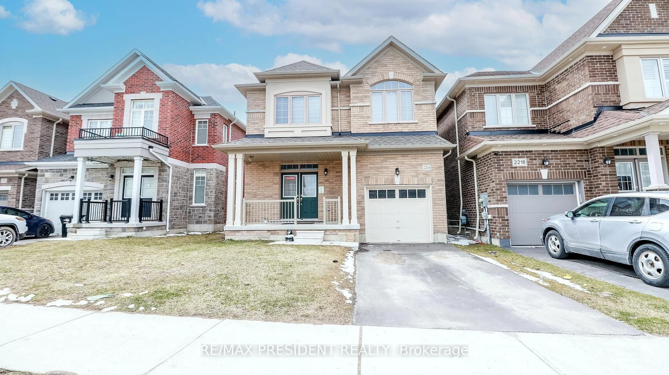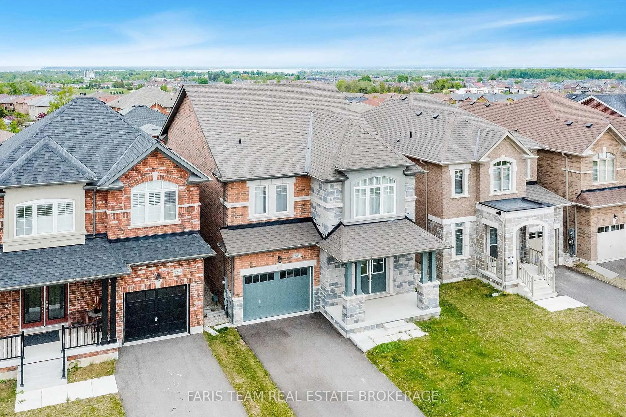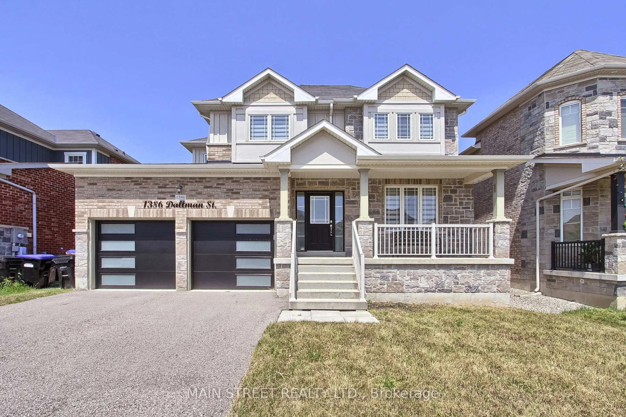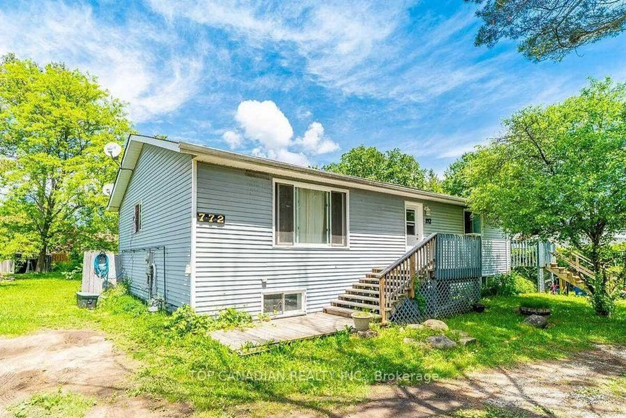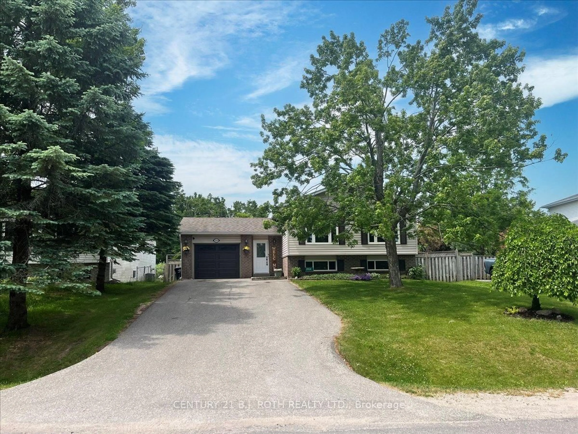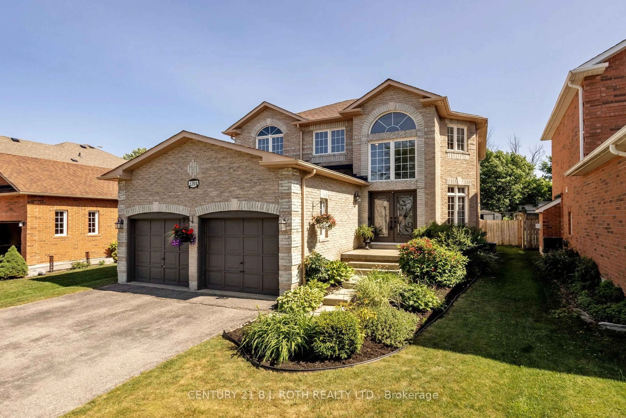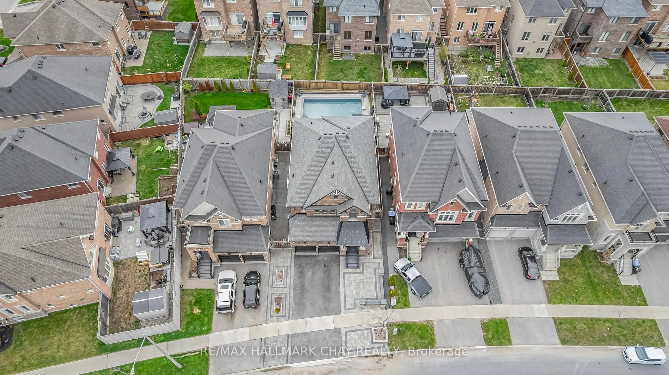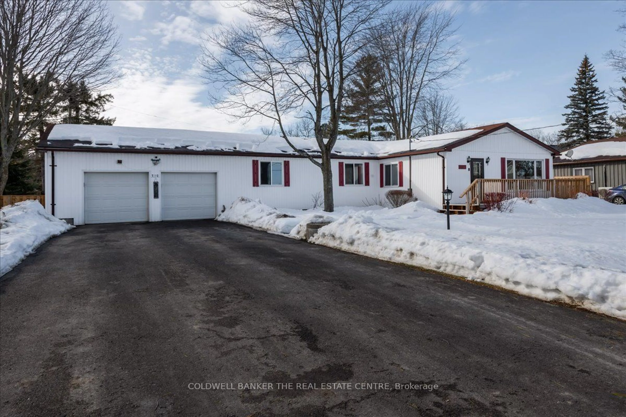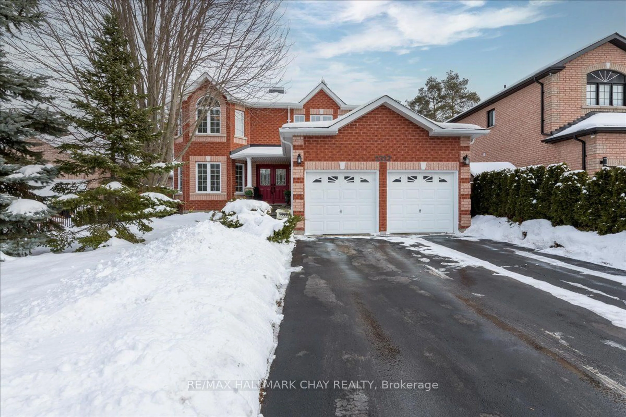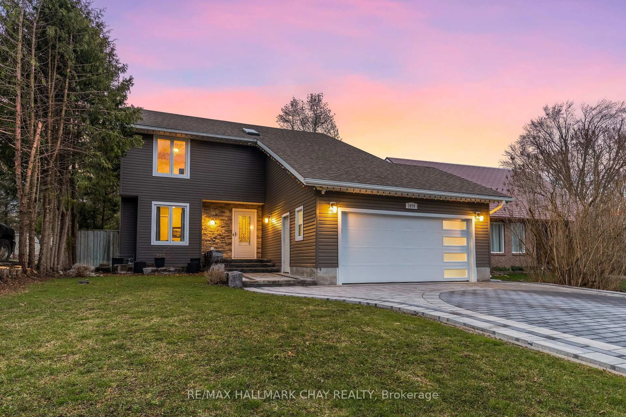2214 Lozenby St, Innisfil, Ontario L9S 0M9
Contact us about this property
Highlights
Estimated valueThis is the price Wahi expects this property to sell for.
The calculation is powered by our Instant Home Value Estimate, which uses current market and property price trends to estimate your home’s value with a 90% accuracy rate.Not available
Price/Sqft$386/sqft
Monthly cost
Open Calculator

Curious about what homes are selling for in this area?
Get a report on comparable homes with helpful insights and trends.
+68
Properties sold*
$868K
Median sold price*
*Based on last 30 days
Description
Welcome to 2214 Lozenby Street, a beautiful detached home located in the heart of Alcon as vibrant and family-friendly community. This spacious residence features 3 bedrooms and 3 bathrooms, offering a bright and open-concept layout perfect for modern living. The gourmet kitchen is designed to impress with quartz countertops, stainless steel appliances, ideal for entertaining and family gatherings. Enjoy elegant touches throughout, including hardwood flooring, 9-foot ceilings, and large windows that flood the home with natural light. The spacious primary suite includes a walk-in closet and a luxurious ensuite bath, providing a private retreat. Additional highlights include a interior access and an unspoiled basement with endless potential. Ideally situated close to schools, parks, shopping, Innisfil Beach, and the future GO Train station, this home offers both comfort and convenience in one of Innisfils most desirable neighborhoods. Don't miss the opportunity to make this stunning home yours!
Property Details
Interior
Features
Main Floor
Living
3.78 x 6.4hardwood floor / Combined W/Dining / Open Concept
Dining
3.78 x 6.4hardwood floor / Combined W/Living / Window
Kitchen
3.38 x 2.74Ceramic Floor / Combined W/Br / Quartz Counter
Breakfast
3.38 x 2.74Ceramic Floor / Combined W/Kitchen / W/O To Yard
Exterior
Features
Parking
Garage spaces 1
Garage type Attached
Other parking spaces 2
Total parking spaces 3
Property History
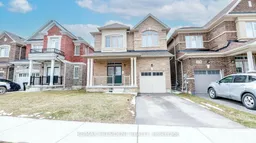
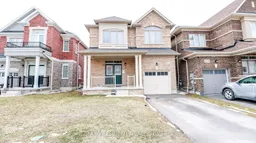 45
45