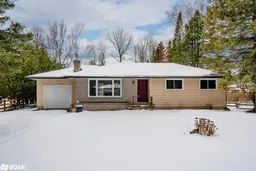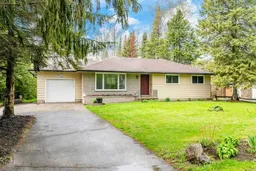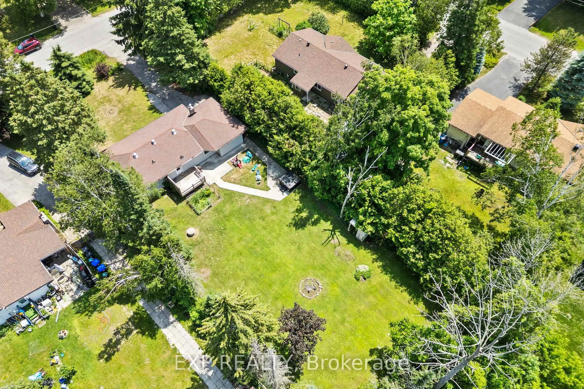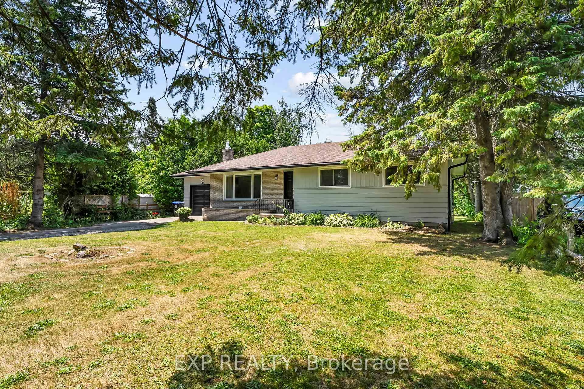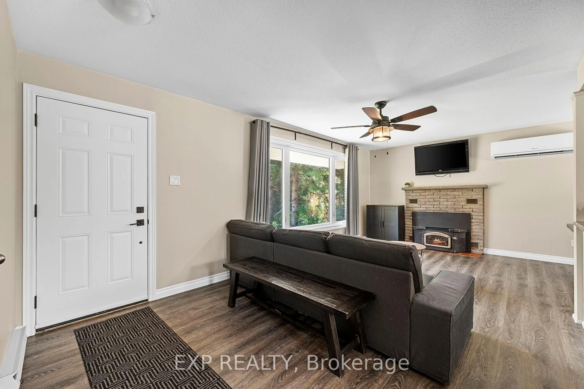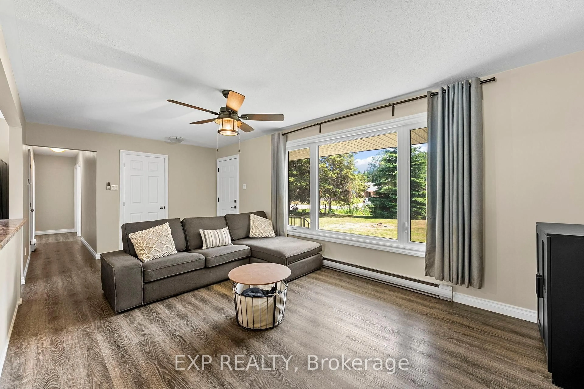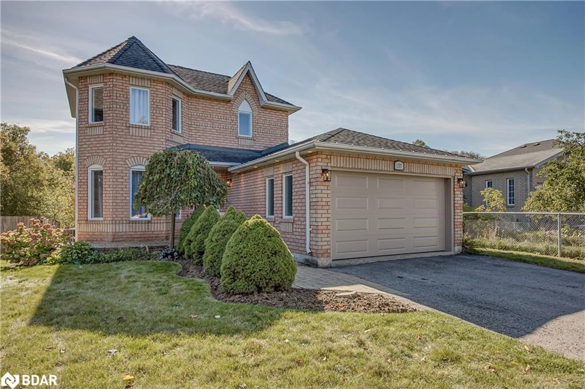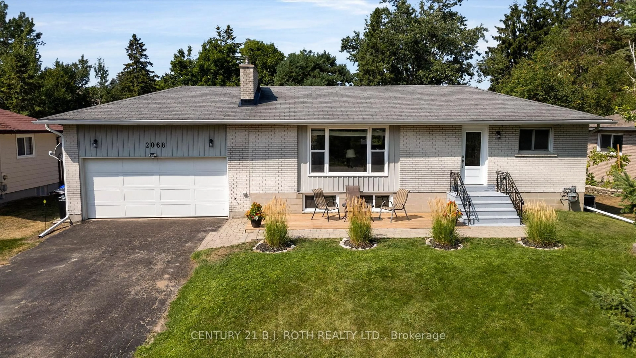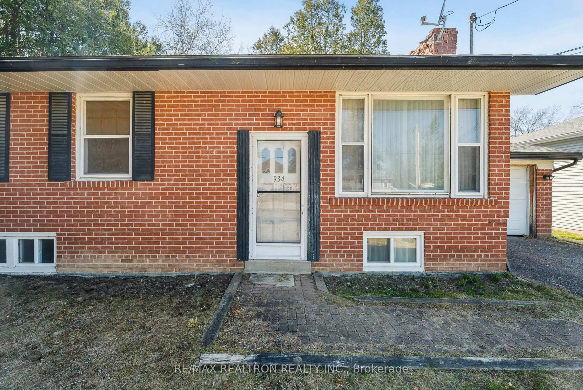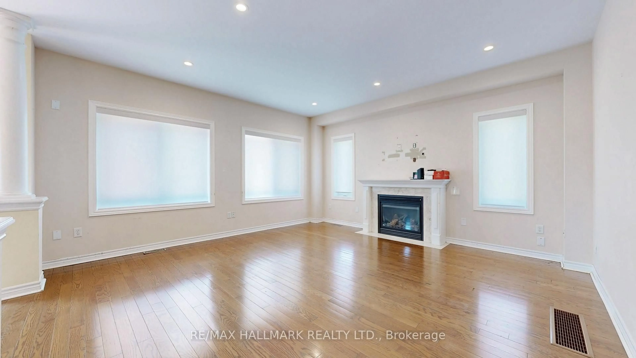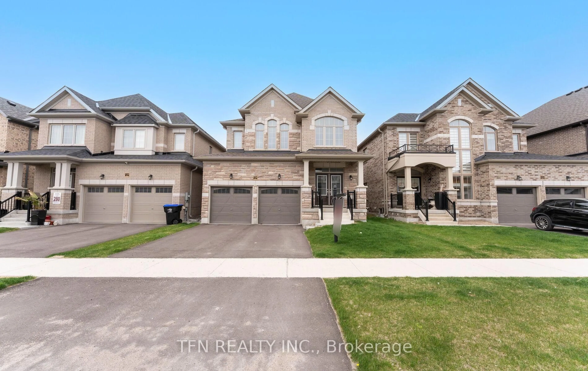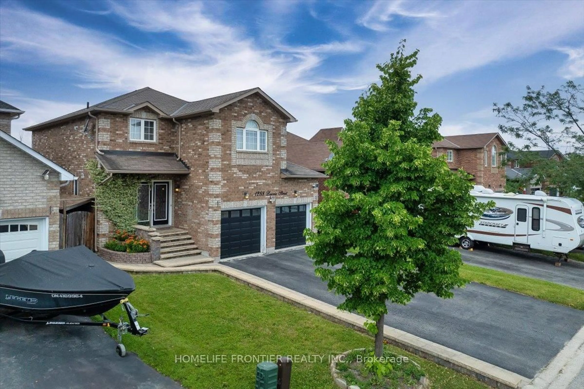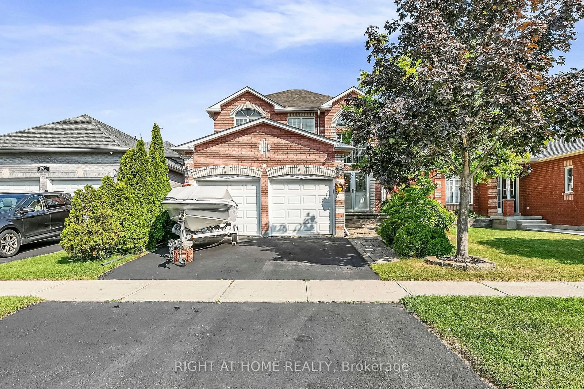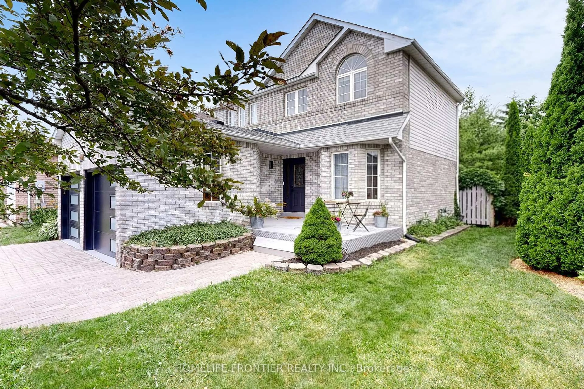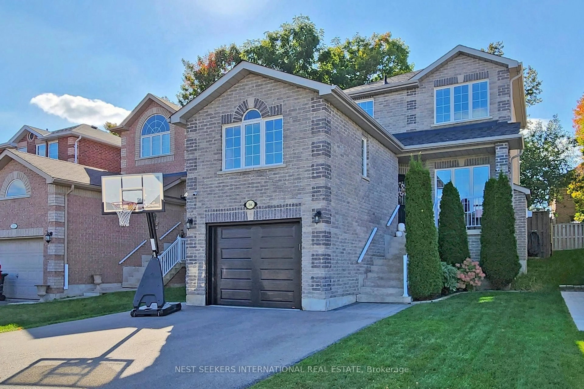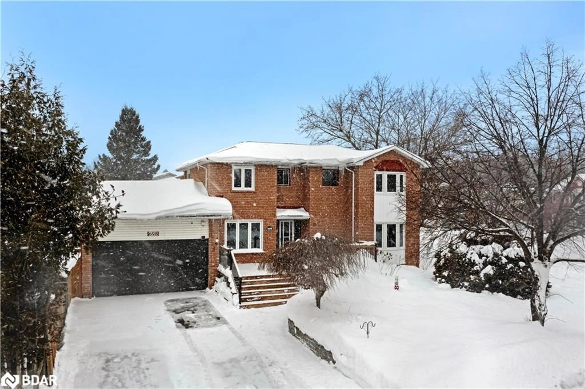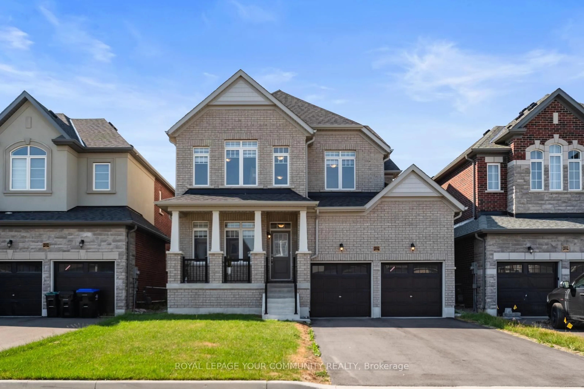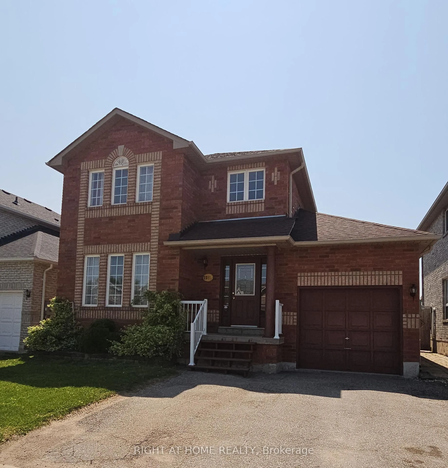2186 Richard St, Innisfil, Ontario L9S 2C4
Contact us about this property
Highlights
Estimated valueThis is the price Wahi expects this property to sell for.
The calculation is powered by our Instant Home Value Estimate, which uses current market and property price trends to estimate your home’s value with a 90% accuracy rate.Not available
Price/Sqft$840/sqft
Monthly cost
Open Calculator

Curious about what homes are selling for in this area?
Get a report on comparable homes with helpful insights and trends.
+60
Properties sold*
$805K
Median sold price*
*Based on last 30 days
Description
Welcome To This Charming 3 Bedroom Bungalow Nestled On A Large, Private Lot In Beautiful Innisfil. Step Outside To The New Concrete Patio, A Wonderful Space For Outdoor Dining Gatherings Or Simply Enjoying The Tranquil Surroundings Of Your Large Lot. With Plenty Of Room For Gardening Or Play, This Private Yard Is Your Personal Retreat. The Open-Concept Kitchen, Living And Dining Area Creates A Warm And Inviting Atmosphere For Family Gatherings. Location Is Key And This Home Doesn't Disappoint! Perfectly Positioned For Commuters And Close To Schools. Enjoy Easy Access To Lake Simcoe For Your Year Round Recreational Activities Like Sun-Filled Days At The Beach, Marinas For Your Boating Enthusiasts And For Those Who Love Fishing All Year Long. All The While Close To Local Amenities, Shops And Restaurants. This Home Offers Convenience And A Touch Of Leisure. Schedule A Viewing Today And Don't Miss Out On This Fantastic Opportunity To Own Your Slice Of Paradise.
Property Details
Interior
Features
Main Floor
3rd Br
3.33 x 2.87Laminate / Closet / Window
Kitchen
3.67 x 2.99Vinyl Floor / Window / Walk-Out
Dining
3.02 x 2.58Laminate / Window / Open Concept
2nd Br
3.08 x 2.71Laminate / Closet / Window
Exterior
Features
Parking
Garage spaces 1
Garage type Attached
Other parking spaces 4
Total parking spaces 5
Property History
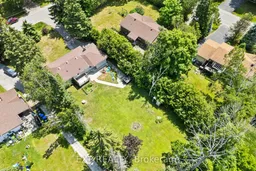 30
30