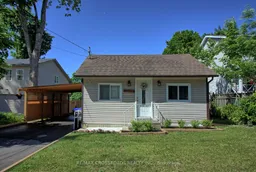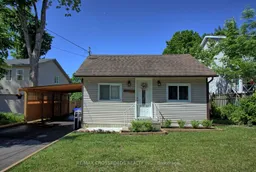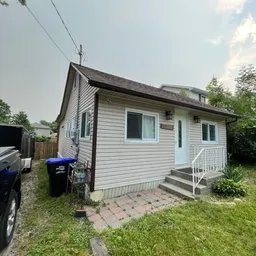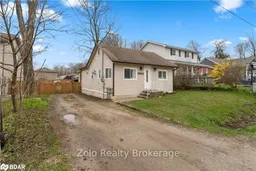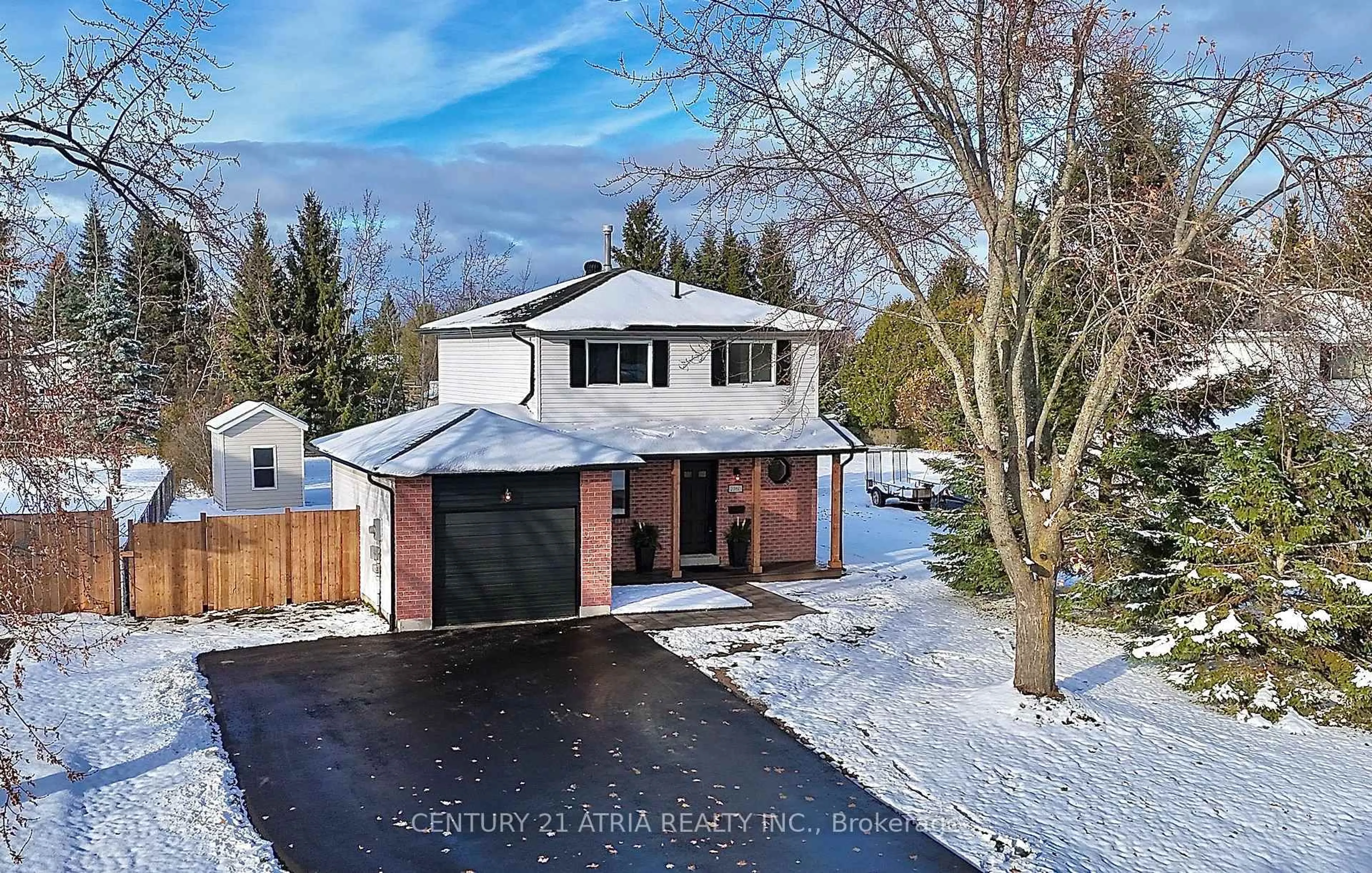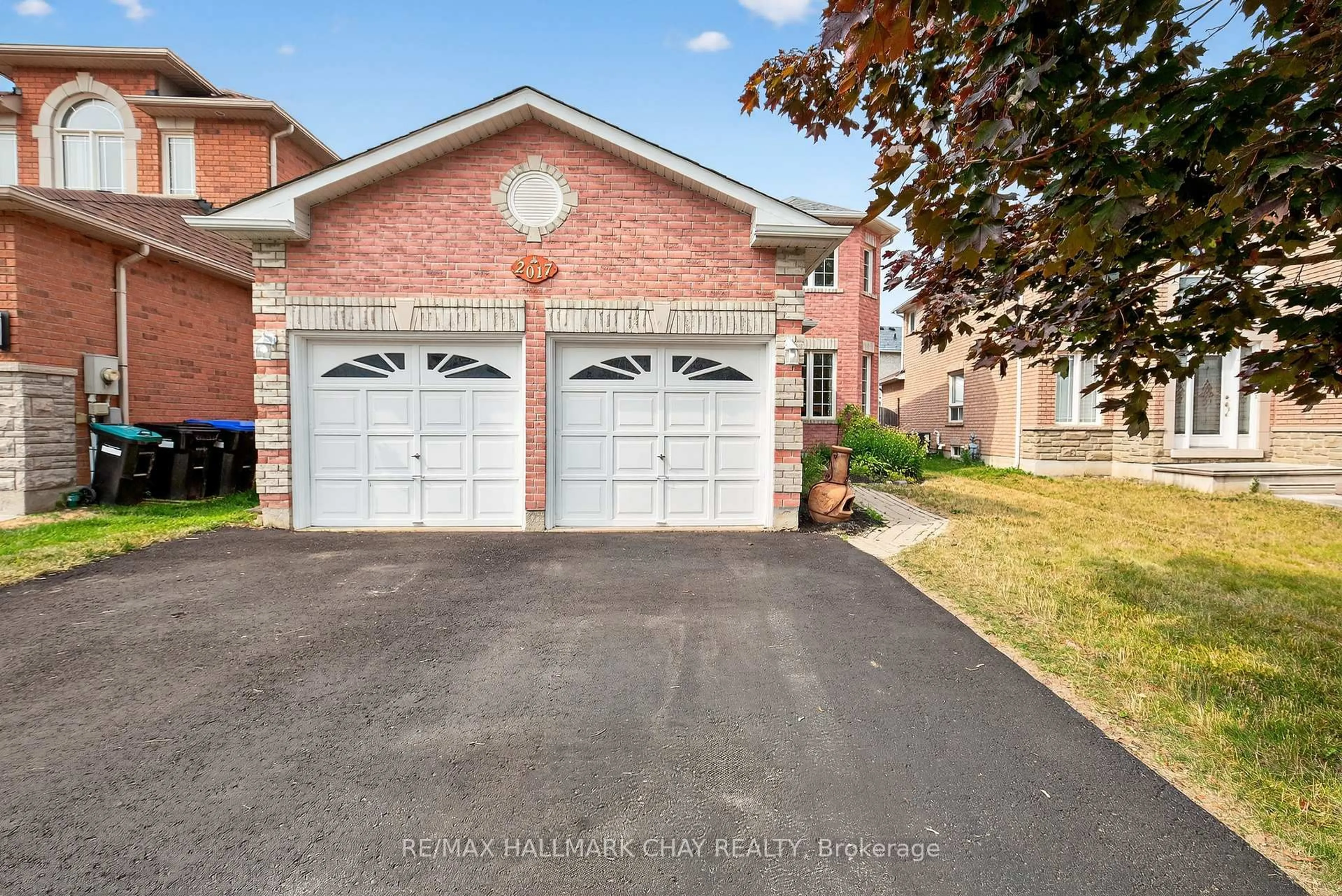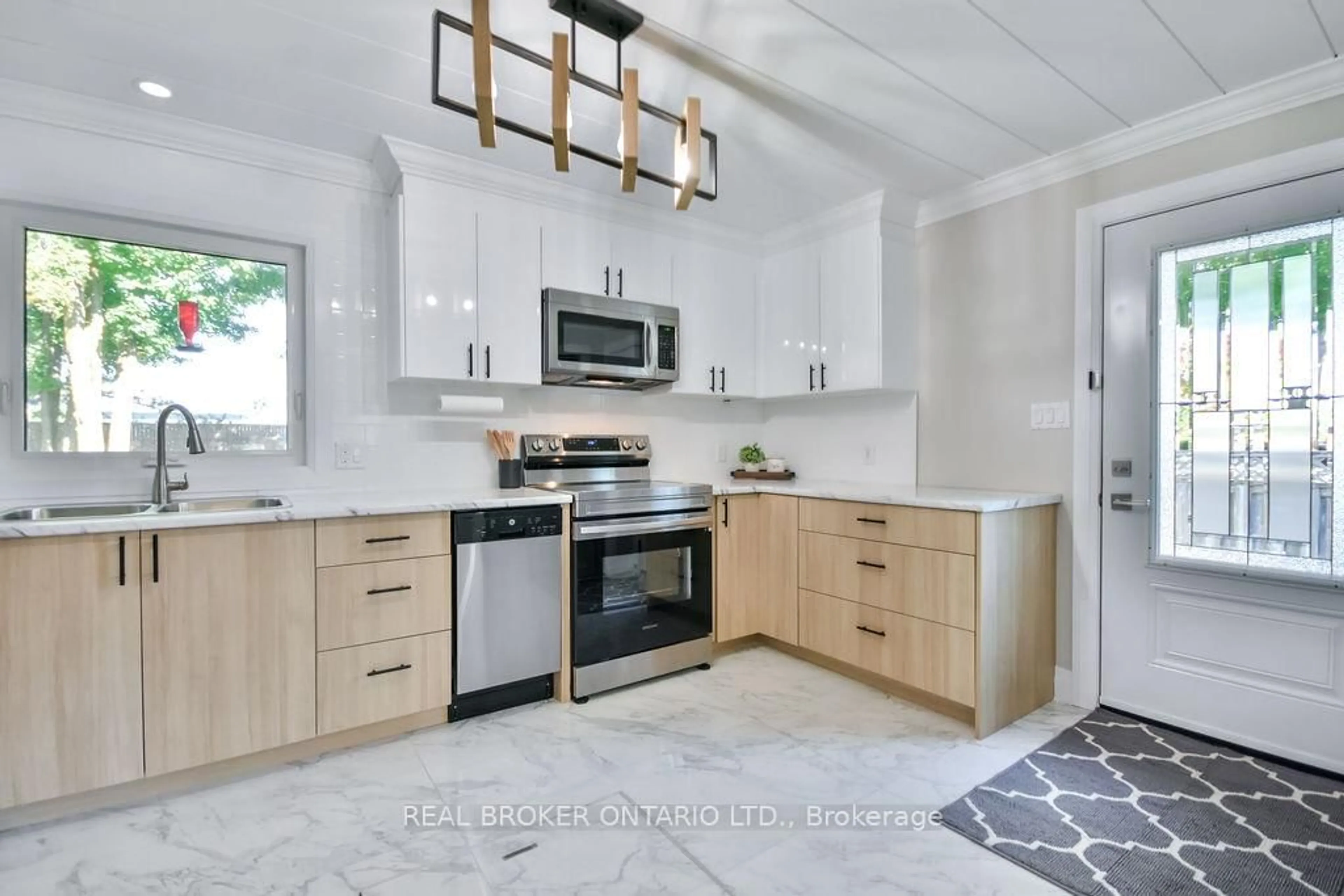Welcome to this rare opportunity in the heart of Alcona, just steps from the shimmering shores of Lake Simcoe. Situated on an impressive 50 x 176 ft lot, this home offers not only space and privacy but also exclusive access to the private Alcona Beach Club - complete with a gated beach, park, dock, and boat launch for an annual fee of approximately $75. Just three minutes away, Innisfil Beach Park adds even more outdoor recreation at your doorstep. The fully fenced property is serviced by municipal water and sewer and benefits from a prime, convenient location close to shopping, schools, and everyday amenities. Recent exterior updates include three newly asphalt-paved parking spots and a carport, already in place and ready for use. Inside, the bungalow features three bedrooms on the main level plus a versatile loft that can serve as additional sleeping quarters or storage. With two open-concept kitchens, a welcoming living room, and plenty of natural light, this home is ideal for first-time buyers, weekend cottagers, or investors. A unique highlight is the recently renovated third bedroom with its own private entrance - perfect as a separate studio rental to generate extra income. Set on a quiet street with south-facing water views, this property is being sold in as-is condition with immediate closing available. Don't miss your chance to secure a home that combines location, lifestyle, and potential in one of Innisfil's most desirable areas.
