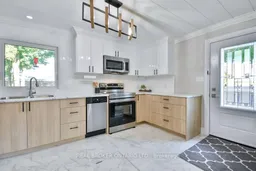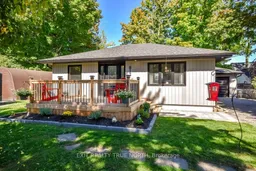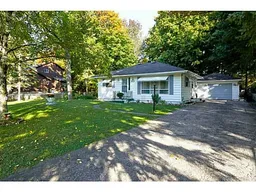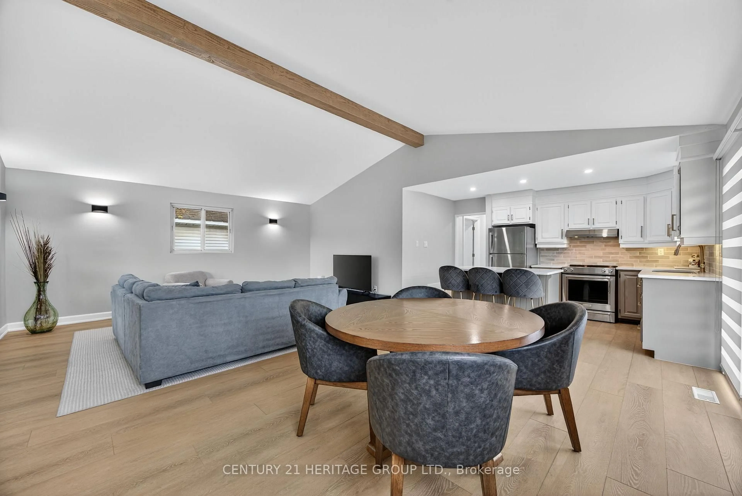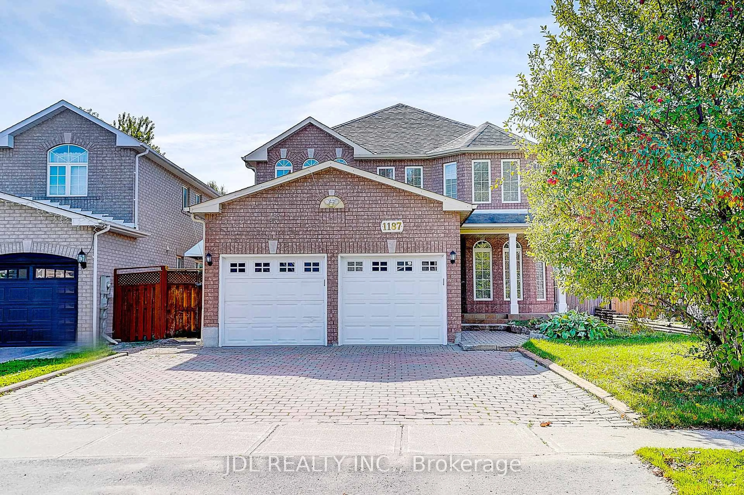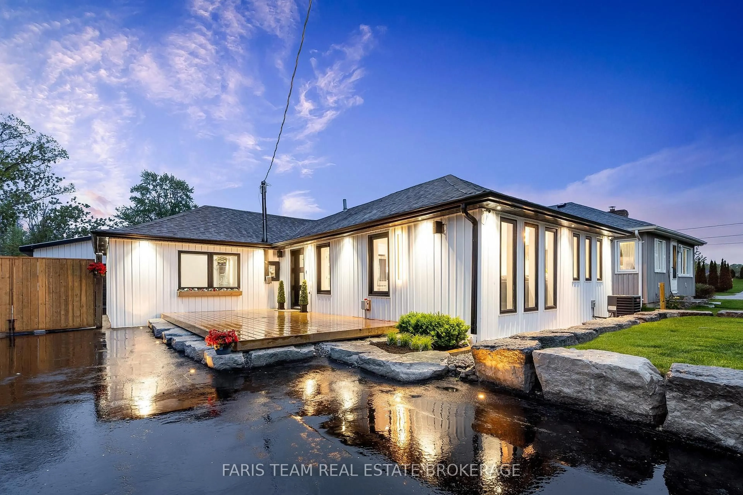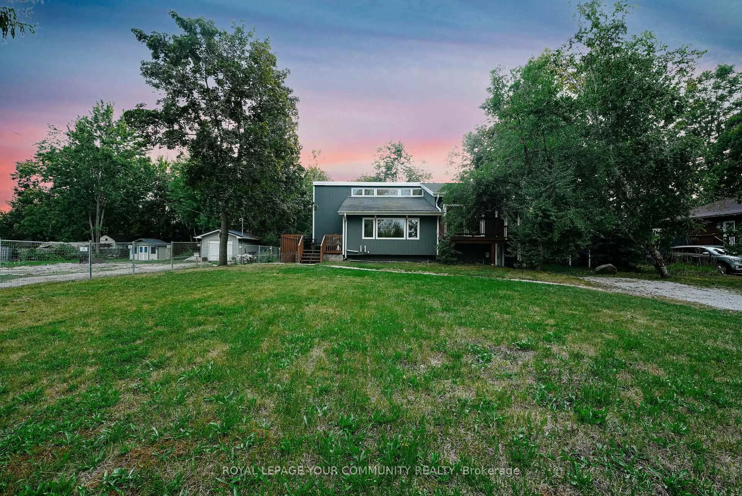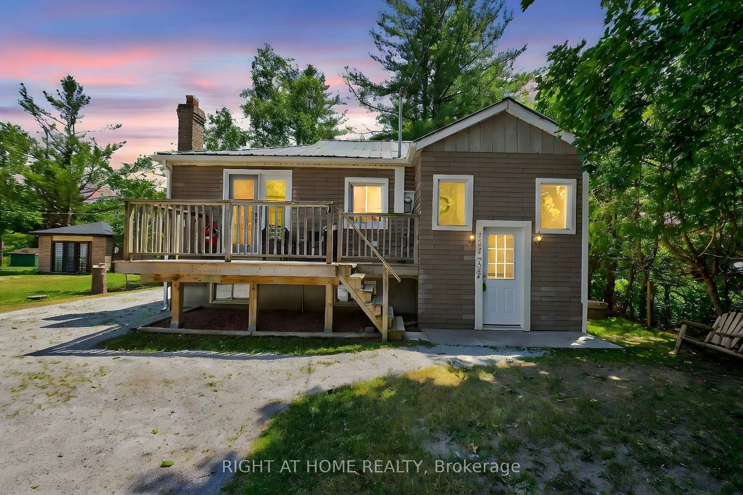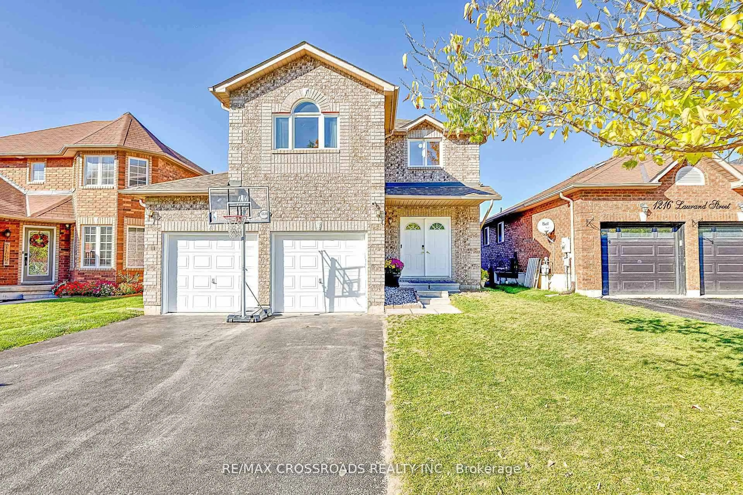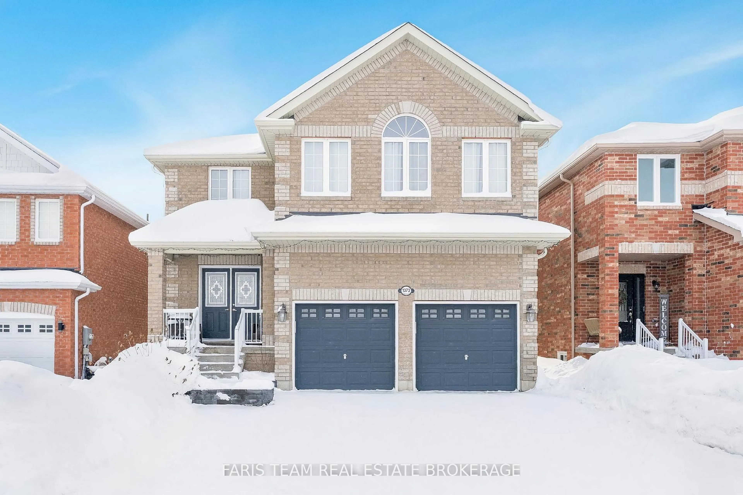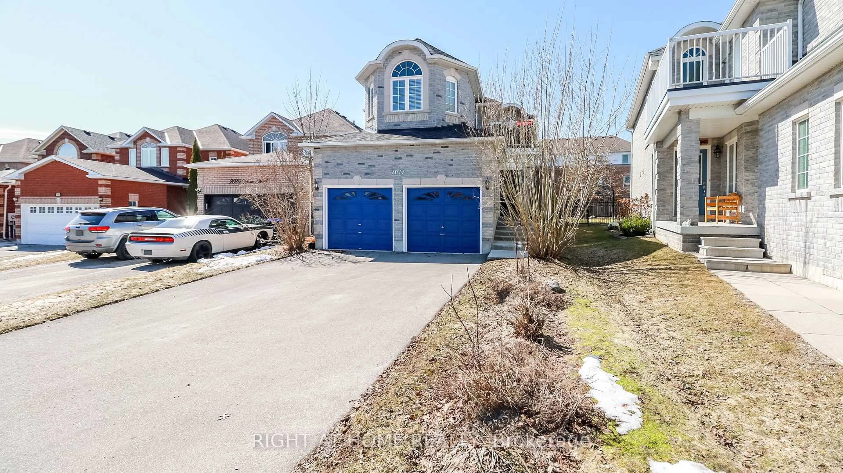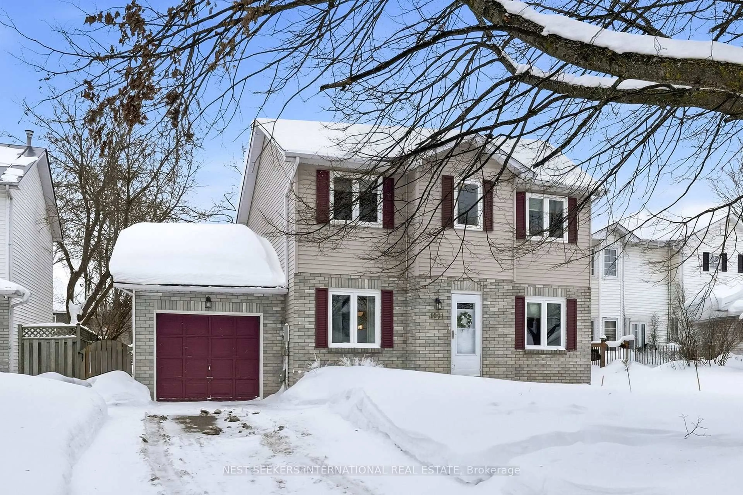STOP RIGHT THERE, you've found it! Not just a house, a home. If these walls could talk, they would tell a story of a growing young family who has invested in updates and new renovations inside and out. A labour of love, with quality finishes and craftsmanship. No surprises here! Ideally located on a dead end street with over 1/3 of an acre to enjoy the outdoors. With mature trees, and open space which serves as your blank canvas for gardens, a fire pit and a great yard for your pup to run around. This home is ready for its new owner to simply turn the key. As a first time buyer you'll sleep peacefully knowing that the following updates have been completed: house siding, windows & doors (2019), garage siding (2025), garage roof (2024), front porch (2022), interlock walkway (2024), bathroom (2021), engineered hardwood floors, shiplap accents & pot lights, and NEW kitchen (2024/2025) as well as fresh paint throughout. Maybe you are downsizing, and done with the work. Well this is the home for you - it's all done! Additionally you won't have to compromise on convenience, as you can enjoy this beautiful rural setting close to Lake Simcoe & Friday Harbour but you are also just a short drive to all the amenities you need and just about an hour to Toronto. Added convenience with a detached garage, and two driveways for toys, visitors or work vehicles! With the market poised for growth in the coming year, now is the ideal time to make this home yours!
Inclusions: All existing appliances: S/S Fridge, S/S Dishwasher, S/S Stove, S/S Microwave, Stacked washer, dryer. Existing ELF's. Tarp shed in second driveway can stay or go.
