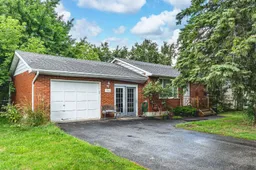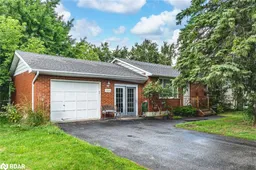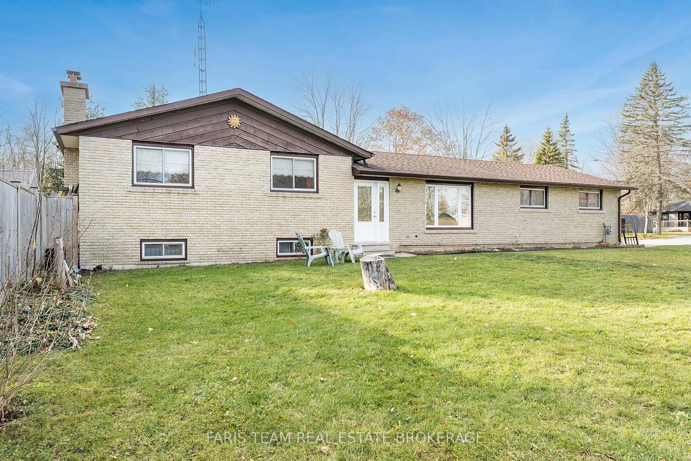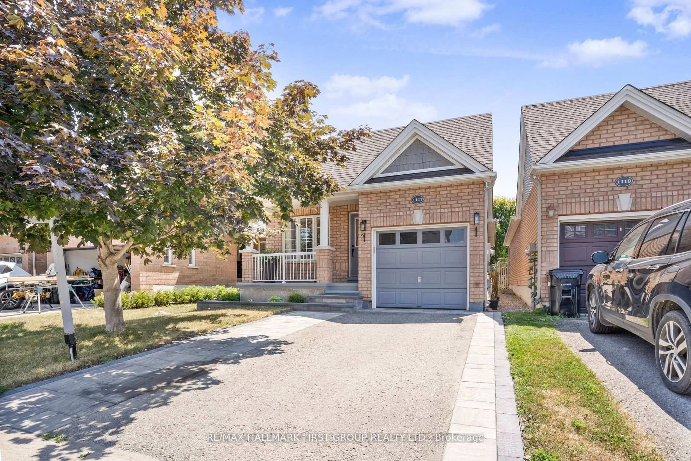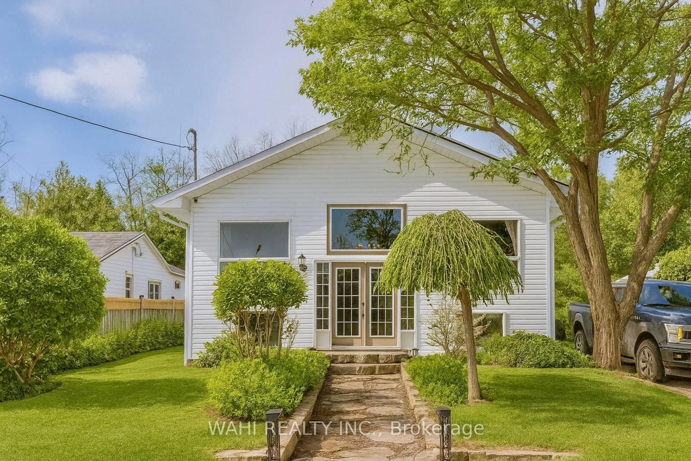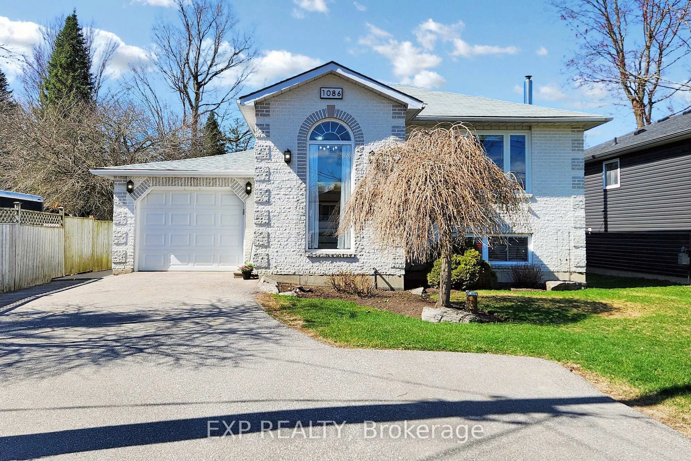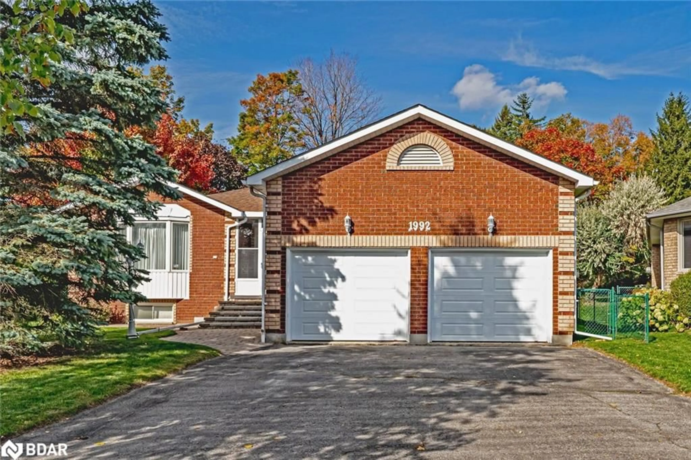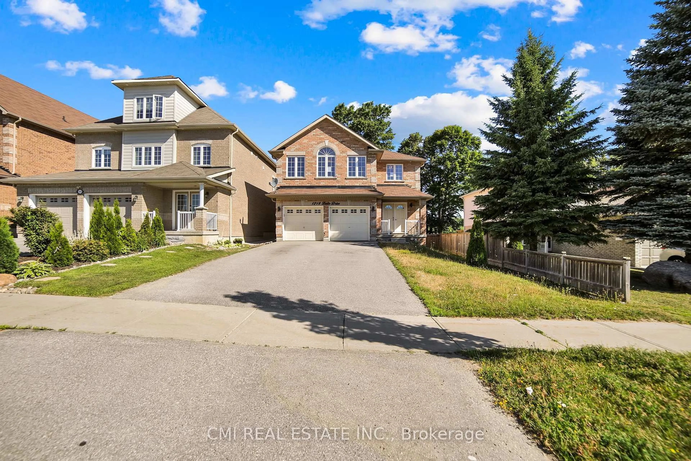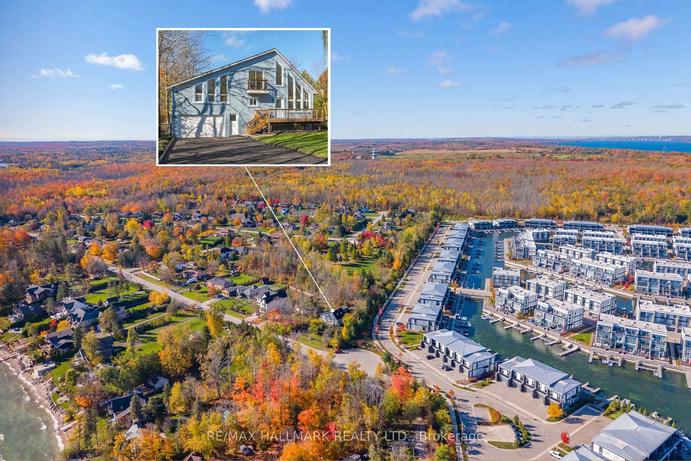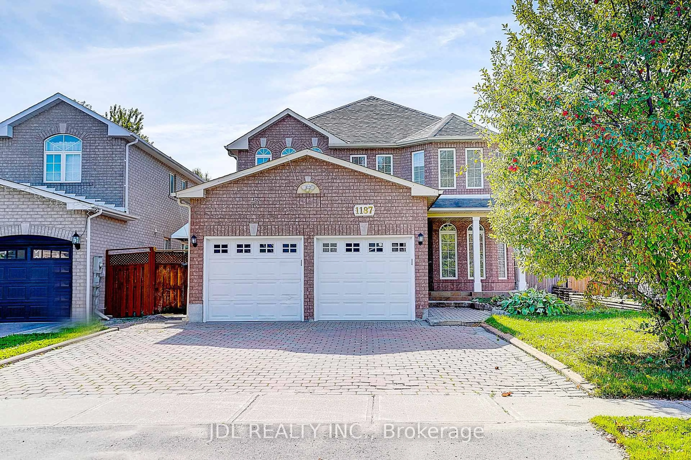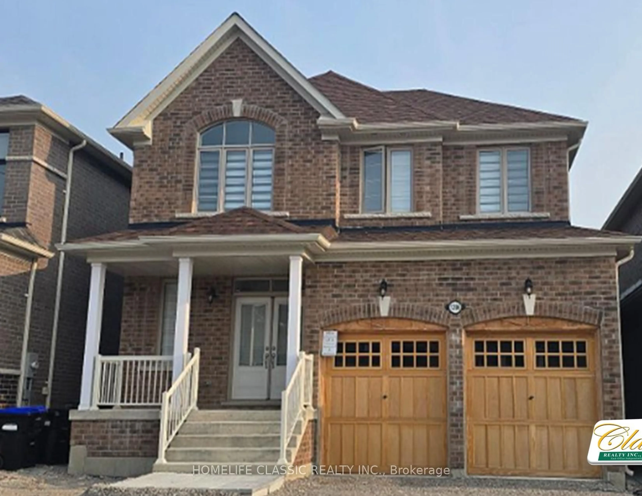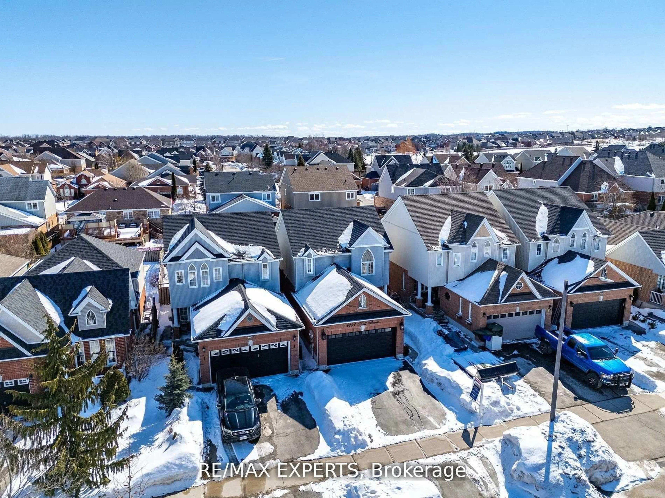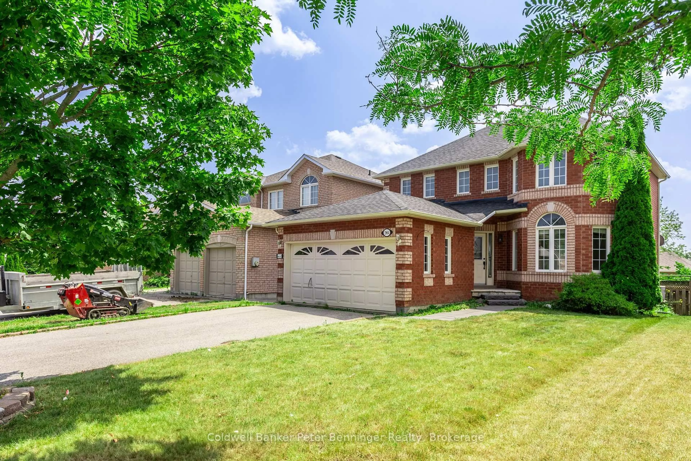CLASSIC BRICK BUNGALOW IN THE HEART OF STROUD - WALKABLE SMALL-TOWN CHARM MEETS EFFORTLESS CITY CONVENIENCE! Set in a peaceful, family-oriented neighbourhood surrounded by rolling farmland, this home is just a short stroll to parks, schools, the Stroud Community Centre and Arena, and a favourite local breakfast spot. Only 7 minutes to South Barries shopping, dining, entertainment, and the Barrie South GO Station, plus just 6 minutes to Lake Simcoe and 13 minutes to Innisfil Beach Park with sandy beaches, playgrounds, a boat launch, sports fields, trails, and the lively shops and restaurants along Innisfil Beach Road. The property features a spacious, fenced yard surrounded by mature trees, with no direct rear neighbours, providing exceptional privacy and ample space for outdoor enjoyment. Inside, the thoughtfully designed layout features a bright eat-in kitchen and a welcoming living room with a walkout to the backyard, ideal for relaxed daily living and entertaining. Two comfortable bedrooms and a full 4-piece bath complete the main floor, while a finished partial basement adds versatile space for a rec room, office, or hobbies. A fantastic opportunity for first-time buyers or downsizers looking for a welcoming #HomeToStay with everyday ease and unmatched convenience!
Inclusions: None.
