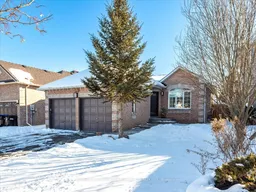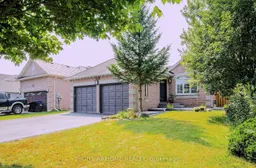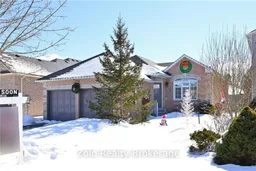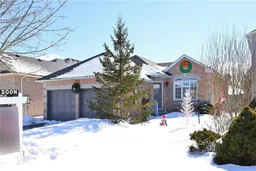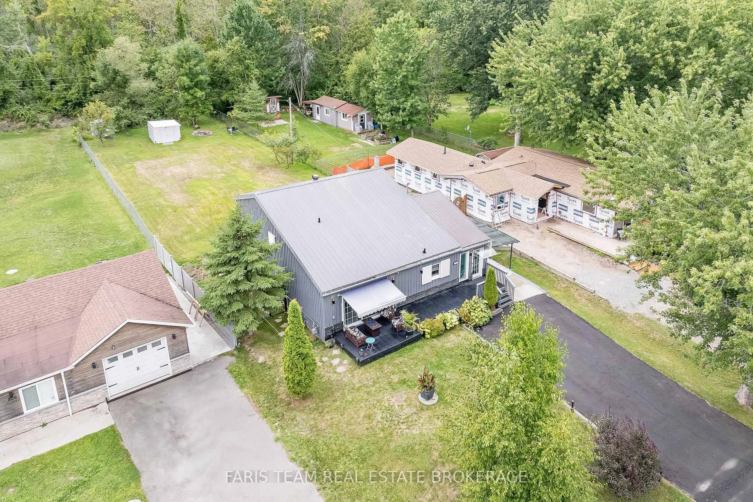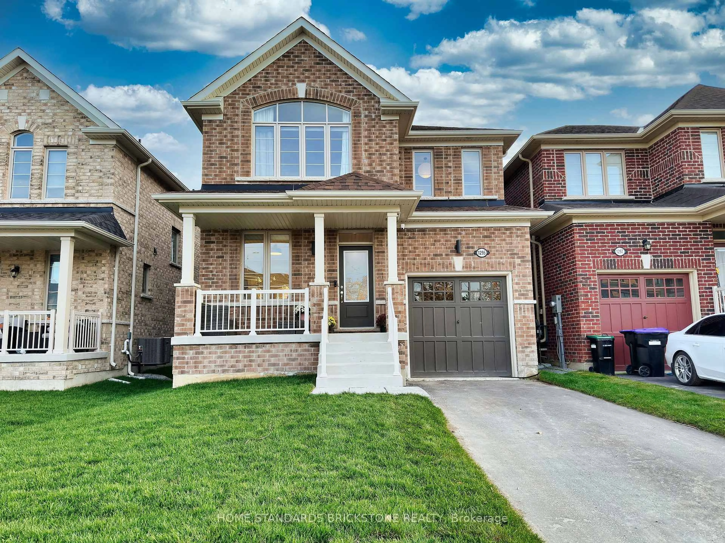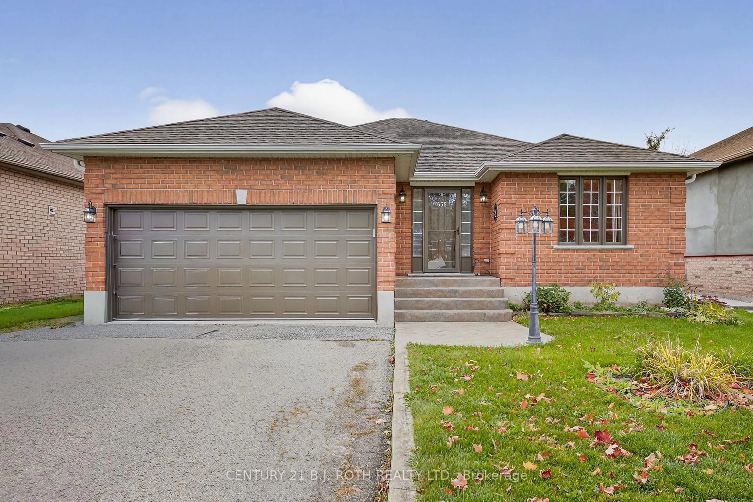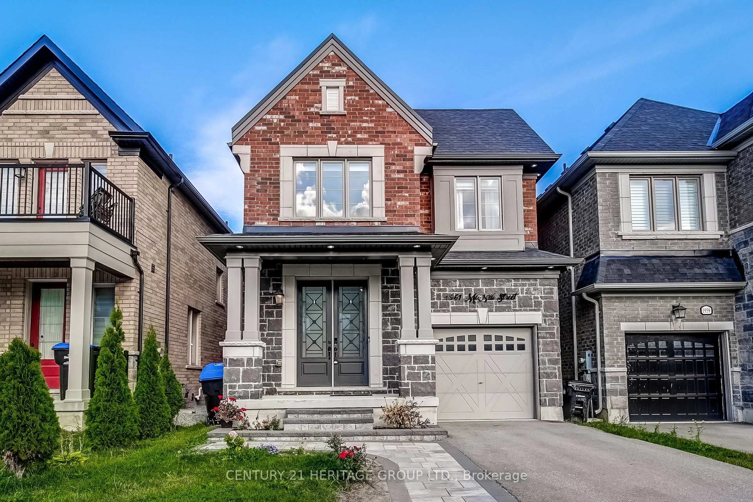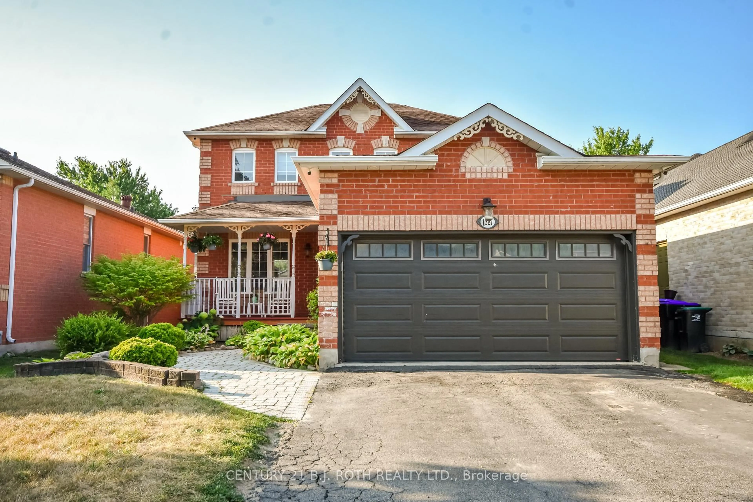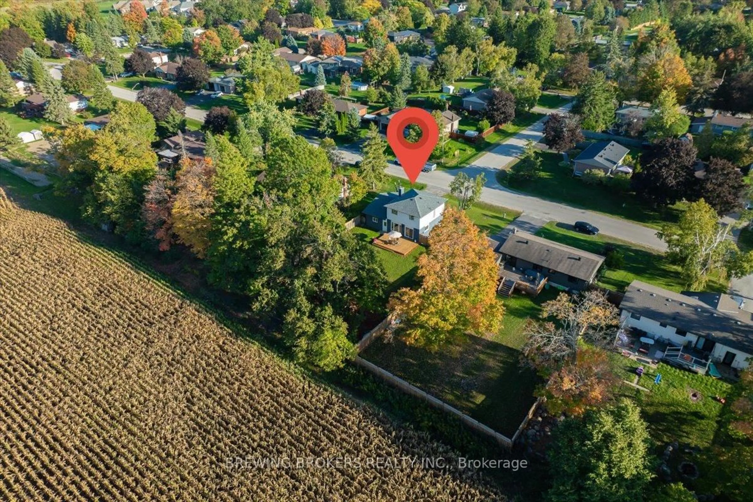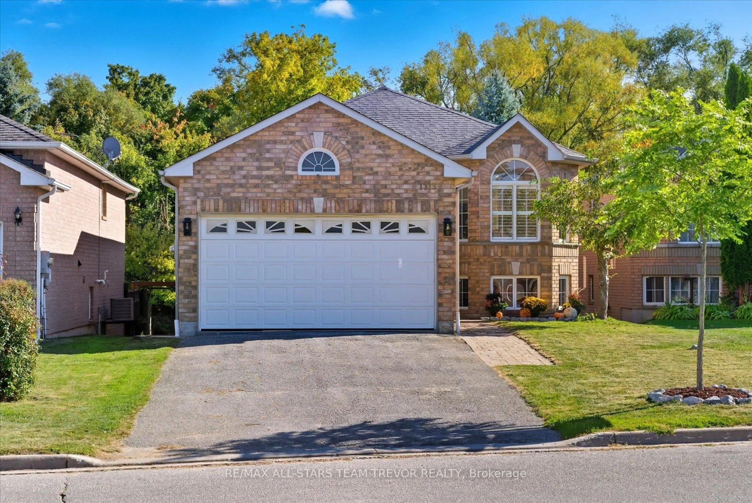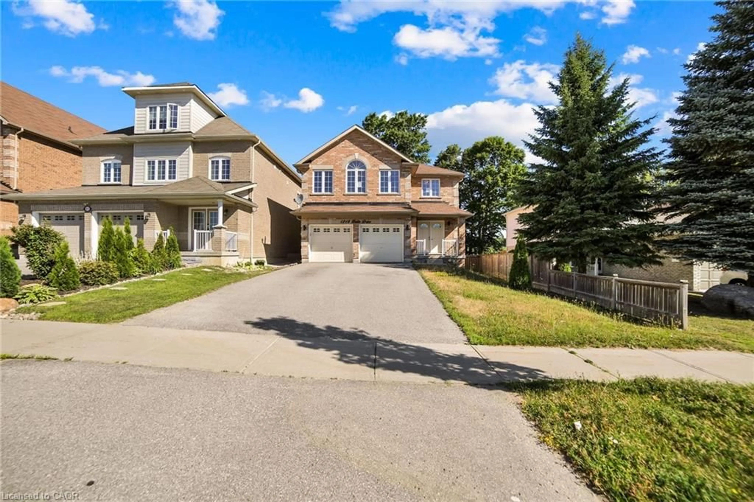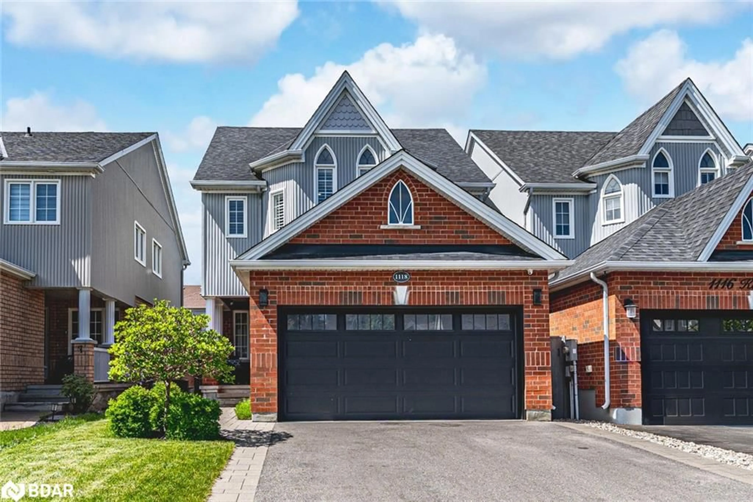Discover the perfect retreat in this beautifully upgraded bungalow, nestled in one of Innisfil's best neighborhoods near the lake. This cozy, turn-key home is designed for easy living, offering a peaceful lifestyle with all the modern comforts you deserve.Step inside to find 9ft ceilings, hardwood floors throughout, and a gourmet kitchen with stainless steel appliances, a gas range, and plenty of storage. Large windows flood the space with natural light, creating a warm and inviting atmosphere. The family-sized backyard, complete with a sunroom, is the ideal spot for relaxing or hosting small gatherings.The fully finished basement adds flexibility with two additional bedrooms and a spacious rec room, perfect for hobbies, guests, or extra storage. Enjoy the best of Innisfil living, with the lake just moments away and convenient access to schools, parks, YMCA, shopping, dining, and amenities. This quiet, friendly neighborhood offers the perfect balance of relaxation and community charm. Whether you are a first time home buyer, ready to downsize or retire in style, this cozy bungalow has everything you need to feel right at home. Living in Innisfil is more than a home, it's a lifestyle, with boating, beaches, and relaxation just moments away. Dont miss your chance to experience it!
Inclusions: S/S Fridge, Stove, D/W, Range hood, clothes washer/dryer, elfs, california shutters, window coverings (see excl.), 2 garage door openers and 2 remotes, raised bed gardens, 12x8ft garden shed w/ steel roof, 8K-HD closed circuit security system
