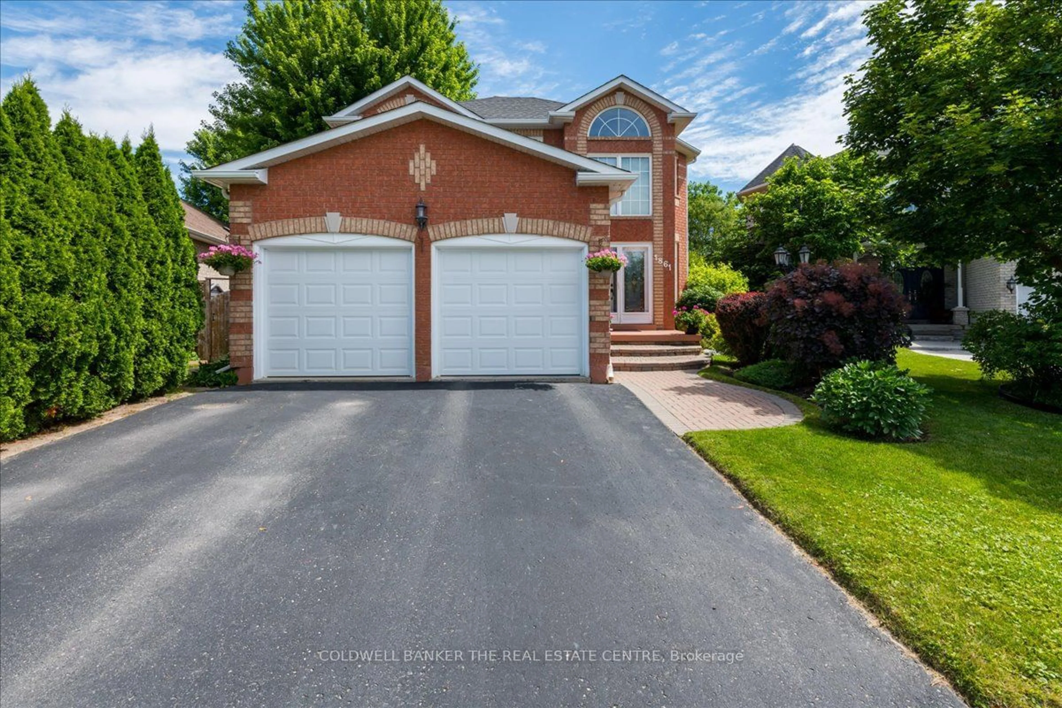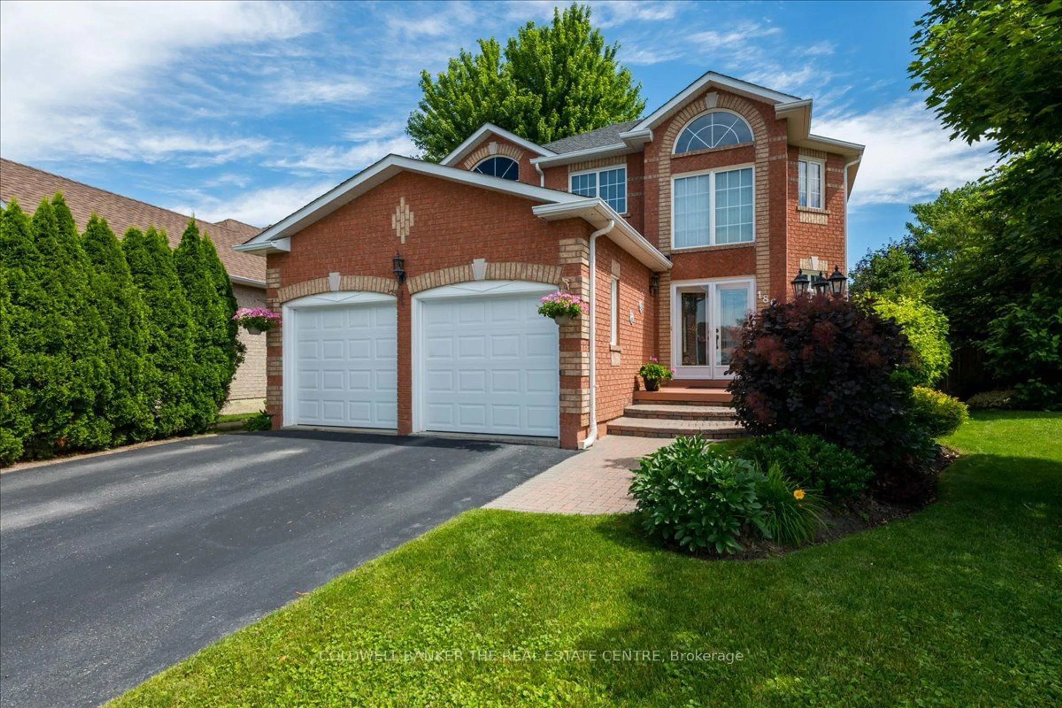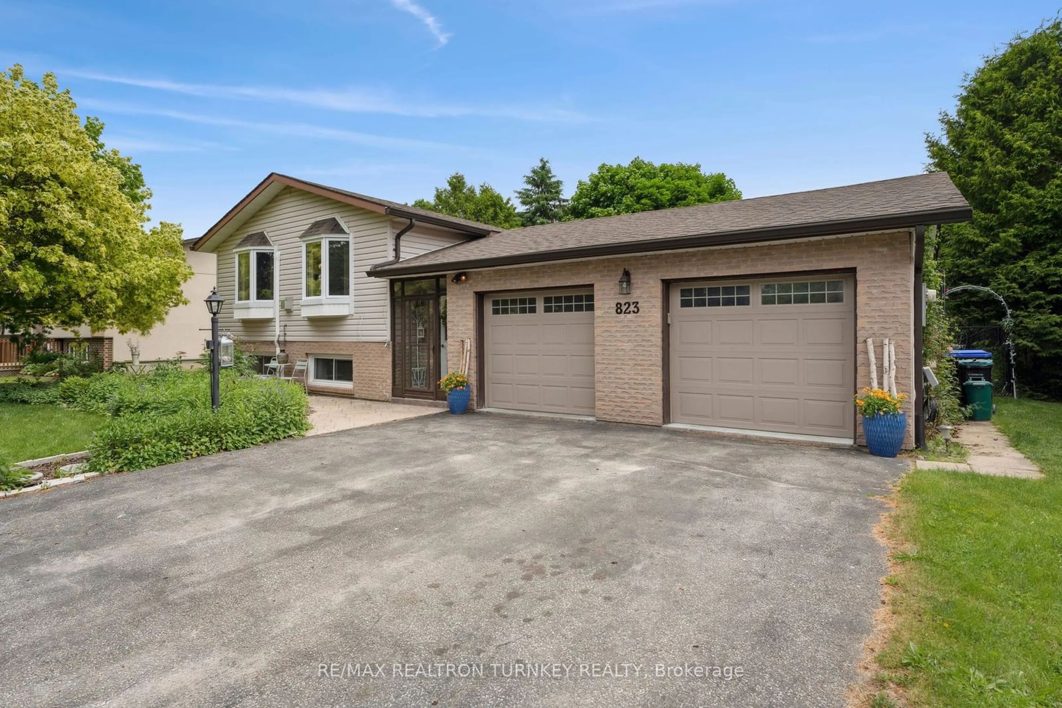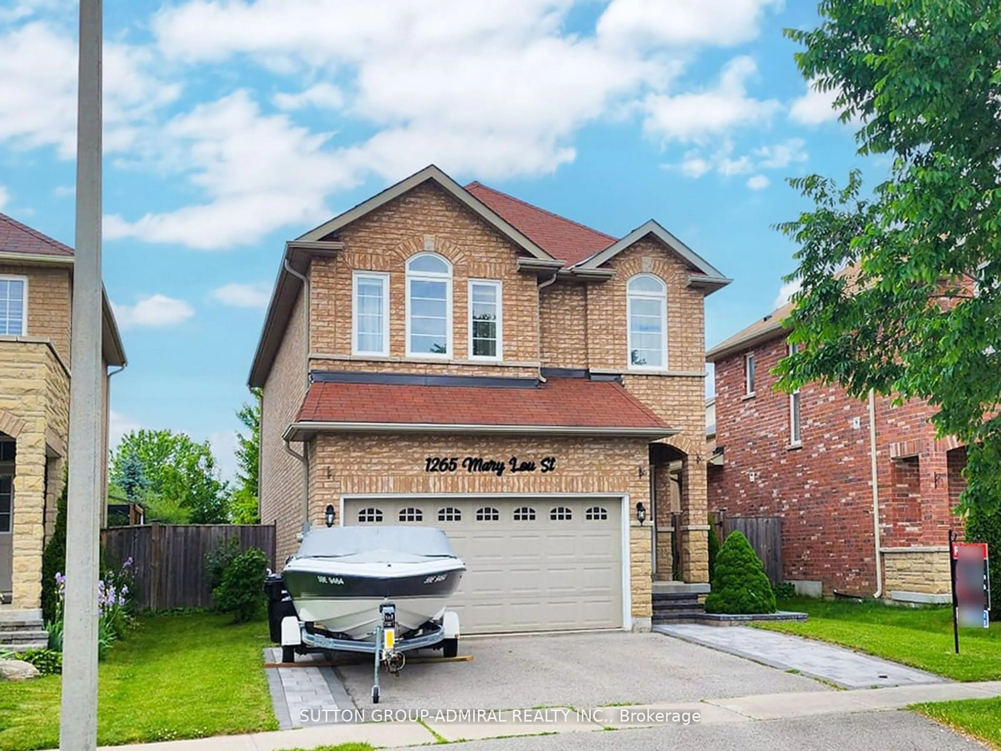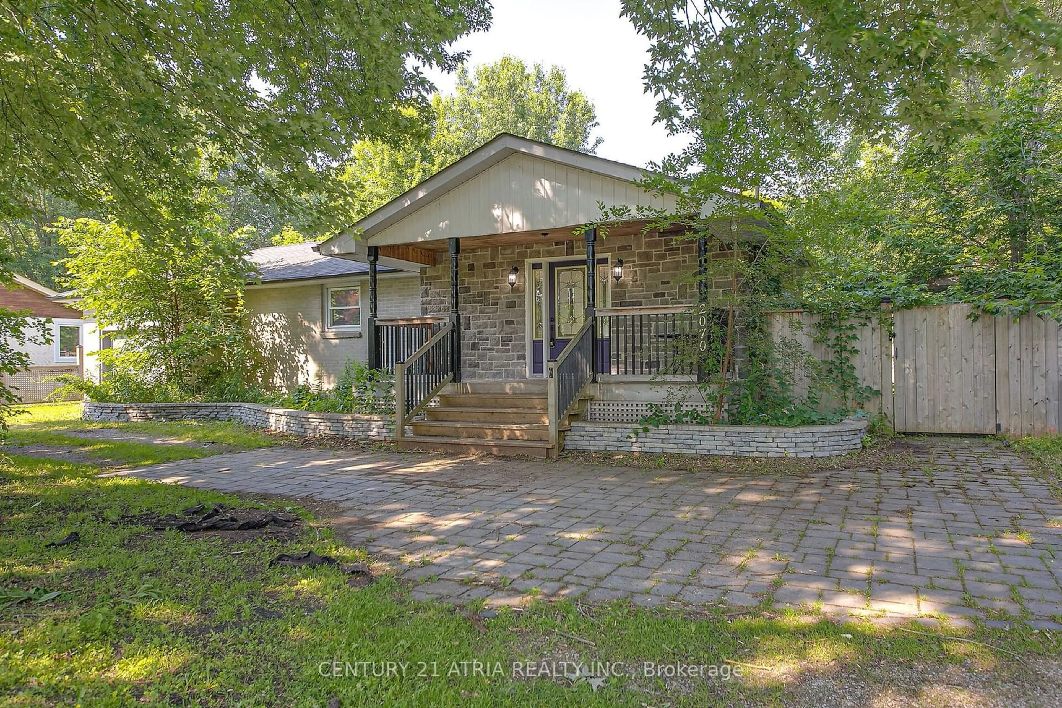1861 Emerald Crt, Innisfil, Ontario L9S 2A5
Contact us about this property
Highlights
Estimated ValueThis is the price Wahi expects this property to sell for.
The calculation is powered by our Instant Home Value Estimate, which uses current market and property price trends to estimate your home’s value with a 90% accuracy rate.$985,000*
Price/Sqft$427/sqft
Days On Market28 days
Est. Mortgage$4,079/mth
Tax Amount (2024)$4,951/yr
Description
Introducing a stunning two-story home that is meticulously kept in the charming hamlet of Alcona. This beautiful residence boasts four bedrooms, four bathrooms, an open concept layout, and meticulously landscaped gardens. As you enter the home, you will be captivated by its pristine condition and attention to detail. The open concept design creates a seamless flow throughout the main floor, providing a spacious and inviting atmosphere for both daily living and entertaining. The kitchen is a true centerpiece, featuring modern appliances, ample counter space,perfect for meal preparation and casual dining. The adjacent dining room makesit a delightful space for enjoying meals with family and friends. Upstairs, you will find four well-appointed bedrooms, each offering comfort and privacy. The master suite is a true retreat, complete with a luxurious ensuite bathroom and a walk-in closet. The remaining bedrooms are spacious and versatile, accommodating various needs and preferences. The meticulously landscaped gardens surrounding the home create a serene and picturesque setting. Whether you're enjoying a morning coffee on the patio or hosting a summer barbecue, the outdoor space offers a perfect blend of tranquility and entertainment. Located in the desirable town of Alcona, this home provides a peaceful and welcoming community atmosphere. With its proximity to amenities, parks, and schools, it offers the perfect balance between convenience and tranquility. Don't miss the opportunity to own this beautiful, meticulously kept home in Alcona.
Property Details
Interior
Features
Main Floor
Kitchen
2.04 x 2.65Hardwood Floor / W/O To Deck
Breakfast
2.25 x 3.01Hardwood Floor / W/O To Deck
Living
5.76 x 3.27Hardwood Floor / Gas Fireplace
Dining
4.30 x 3.26Hardwood Floor
Exterior
Features
Parking
Garage spaces 2
Garage type Attached
Other parking spaces 4
Total parking spaces 6
Property History
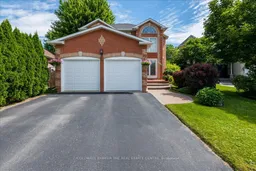 40
40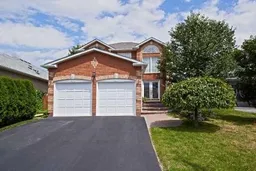 20
20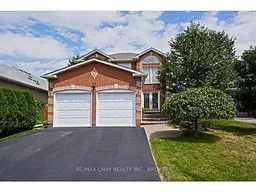 25
25Get up to 1% cashback when you buy your dream home with Wahi Cashback

A new way to buy a home that puts cash back in your pocket.
- Our in-house Realtors do more deals and bring that negotiating power into your corner
- We leverage technology to get you more insights, move faster and simplify the process
- Our digital business model means we pass the savings onto you, with up to 1% cashback on the purchase of your home
