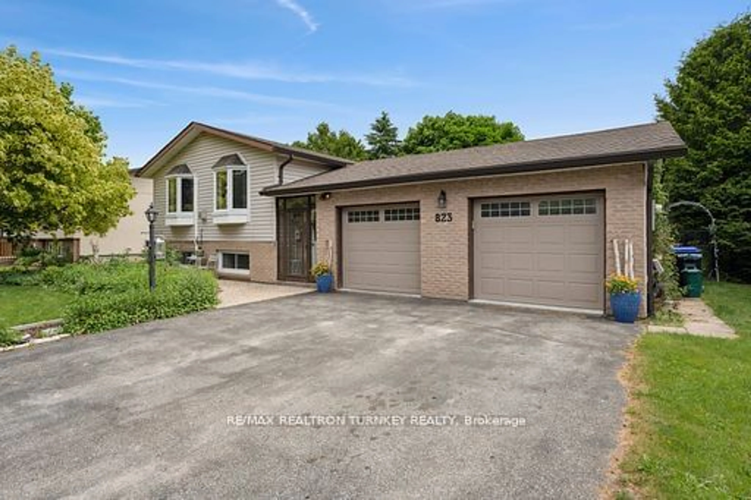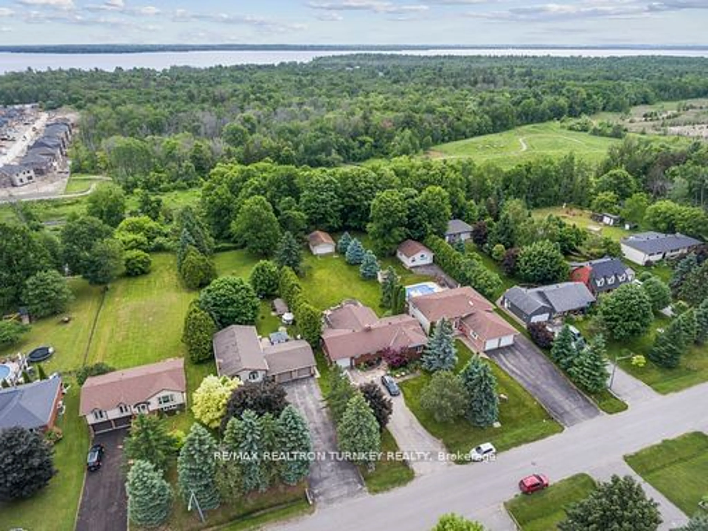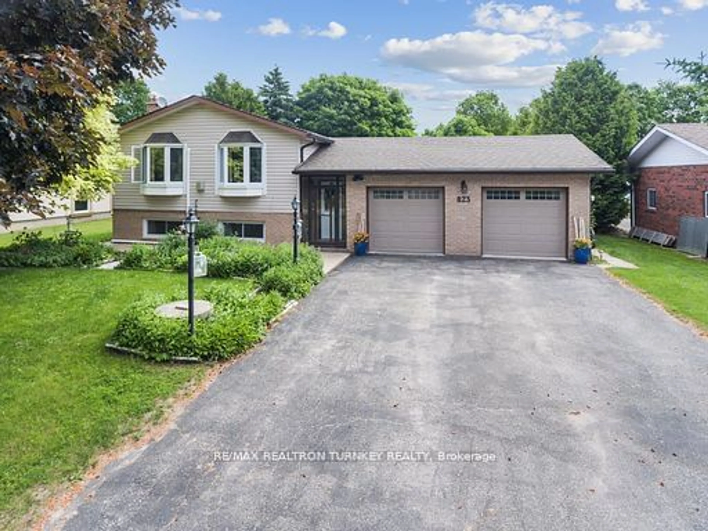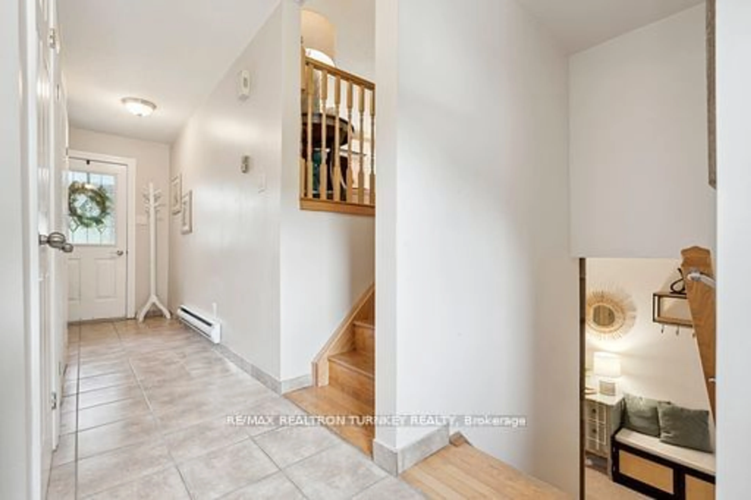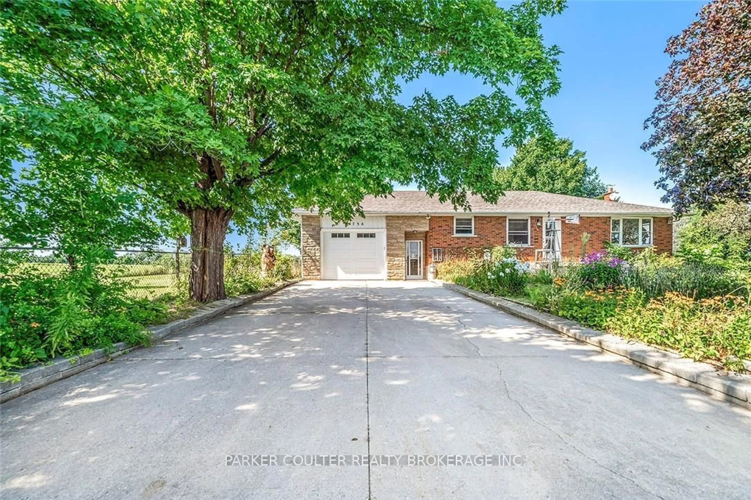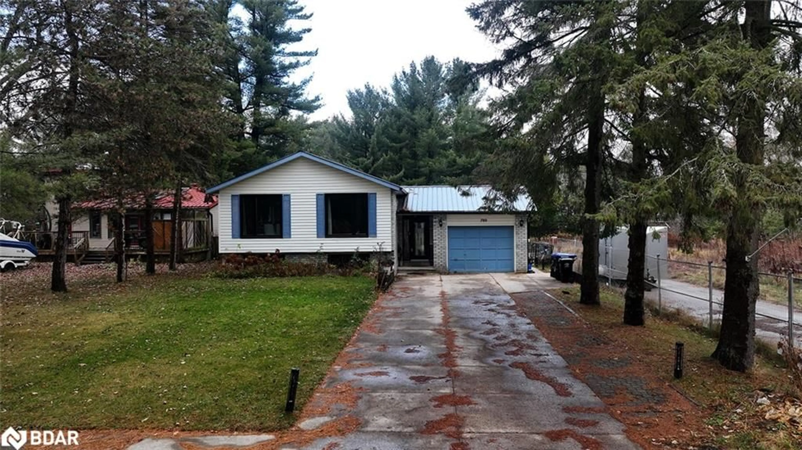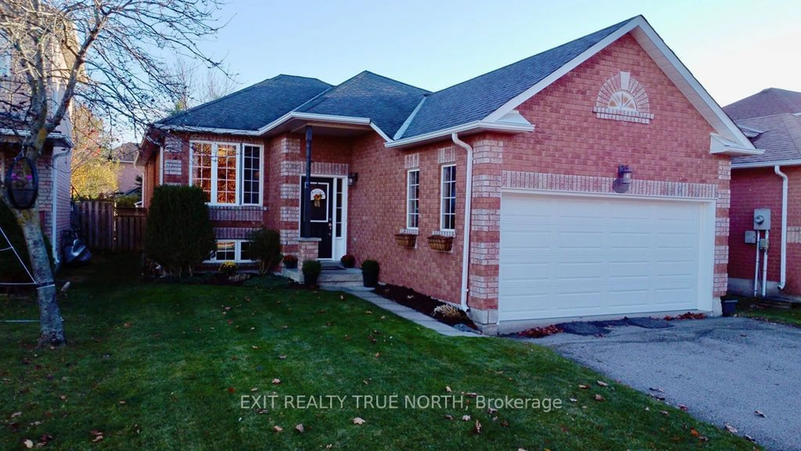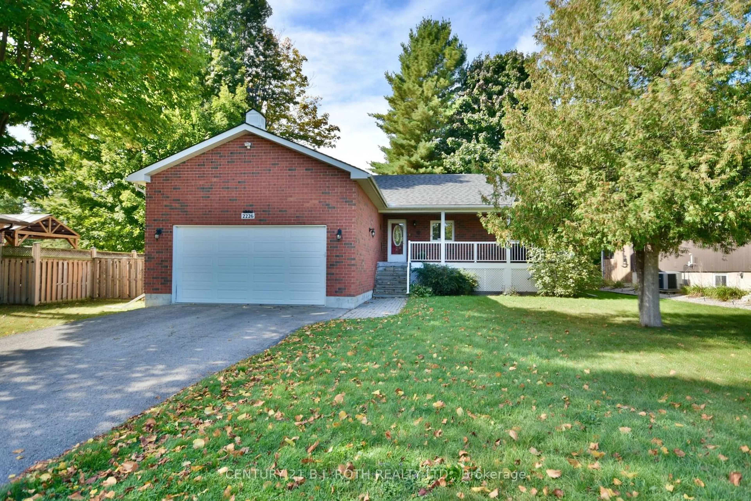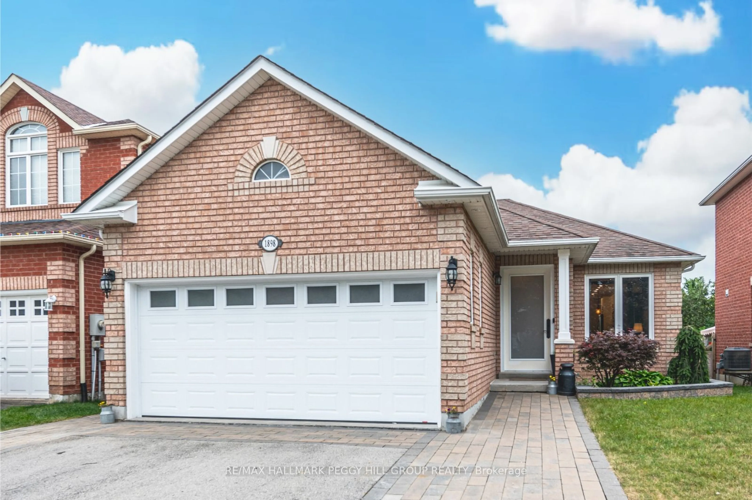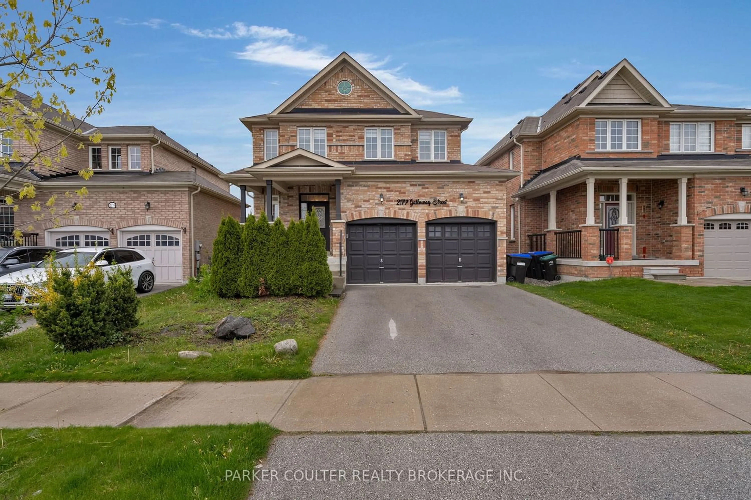823 Church Dr, Innisfil, Ontario L0L 1W0
Contact us about this property
Highlights
Estimated ValueThis is the price Wahi expects this property to sell for.
The calculation is powered by our Instant Home Value Estimate, which uses current market and property price trends to estimate your home’s value with a 90% accuracy rate.Not available
Price/Sqft-
Est. Mortgage$4,295/mo
Tax Amount (2024)$4,083/yr
Days On Market73 days
Description
Welcome to your ideal oasis in Lefroy, Innisfil! This charming 3-bedroom, 2-bathroom raised bungalow sits on a sprawling 0.49-acre lot bathed in natural sunlight and privacy! Boasting a spacious 2-car garage with room for 8 vehicles on the driveway, it offers ample space for families or the potential to generate income with a second basement suite! Nestled in a family-friendly neighbourhood on a quiet court in Innisfil's sought-after Lefroy community, the home welcomes you with a beautifully stone interlocked front patio and lush gardens, creating stunning curb appeal. Inside, oversized windows illuminate three spacious bedrooms conveniently located on one level. The open concept living and dining area provides a seamless flow for daily living and entertaining. The newly finished basement features a separate entrance and an in-law suite complete with a second kitchen, hallway, family room with Berber carpeting, two additional bedrooms, a luxurious 5-piece bath, and a bar area. Outside, mature trees offer privacy for the above ground pool! Surrounded by serene green spaces, this home is a must-see. Conveniently located near Yonge Street, Highway 400, Lake Simcoe, Marina, Friday Harbour, Shops & Dining, this property offers both tranquility and accessibility. Don't miss out on this exceptional opportunity and schedule your viewing today!
Property Details
Interior
Features
Main Floor
Kitchen
3.05 x 3.51Tile Floor / Window / Eat-In Kitchen
Living
3.99 x 5.49Hardwood Floor / Large Window / Fireplace
Dining
3.05 x 3.12Hardwood Floor / Combined W/Living / Large Window
Prim Bdrm
3.05 x 4.42Hardwood Floor / Double Closet / Large Window
Exterior
Features
Parking
Garage spaces 2
Garage type Attached
Other parking spaces 8
Total parking spaces 10
Property History
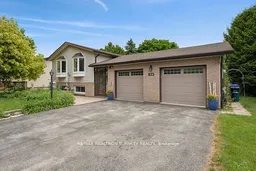 36
36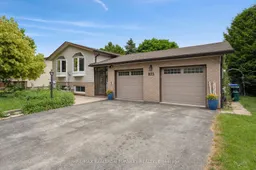
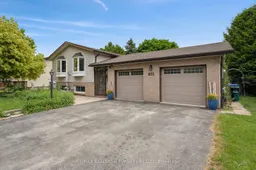
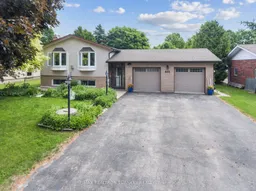
Get up to 1% cashback when you buy your dream home with Wahi Cashback

A new way to buy a home that puts cash back in your pocket.
- Our in-house Realtors do more deals and bring that negotiating power into your corner
- We leverage technology to get you more insights, move faster and simplify the process
- Our digital business model means we pass the savings onto you, with up to 1% cashback on the purchase of your home
