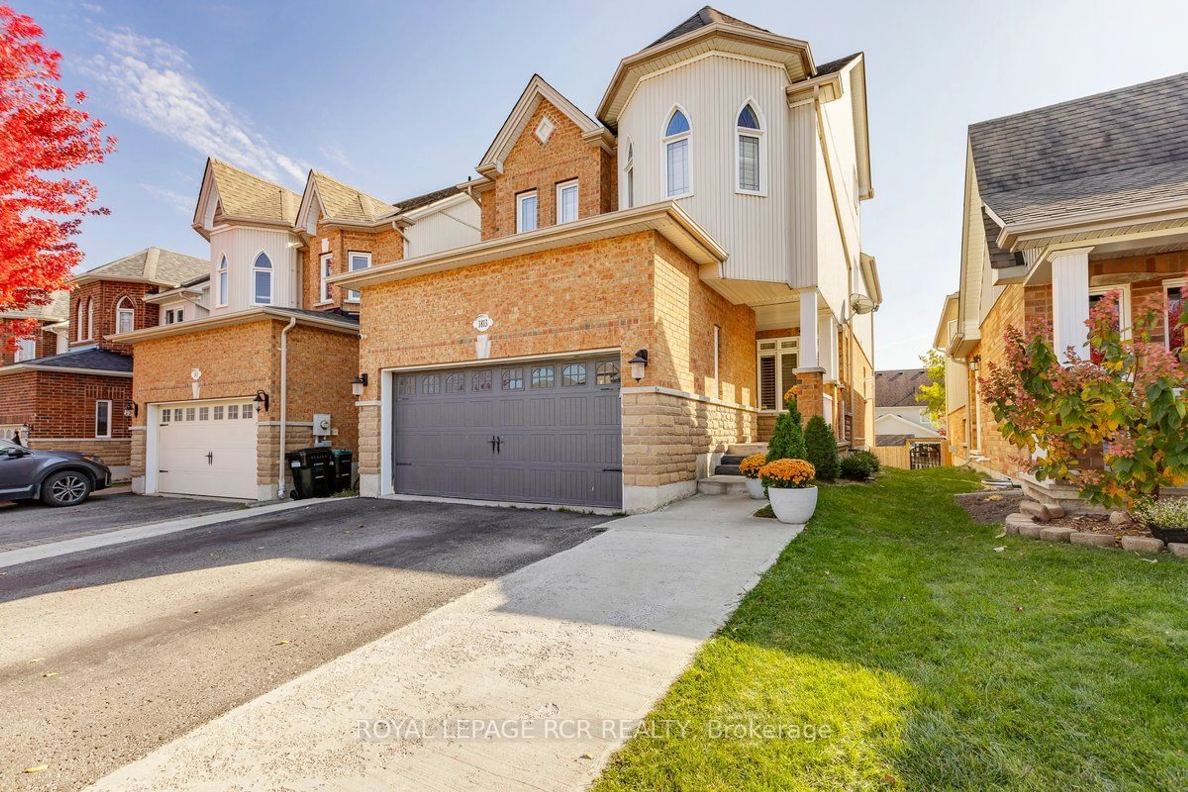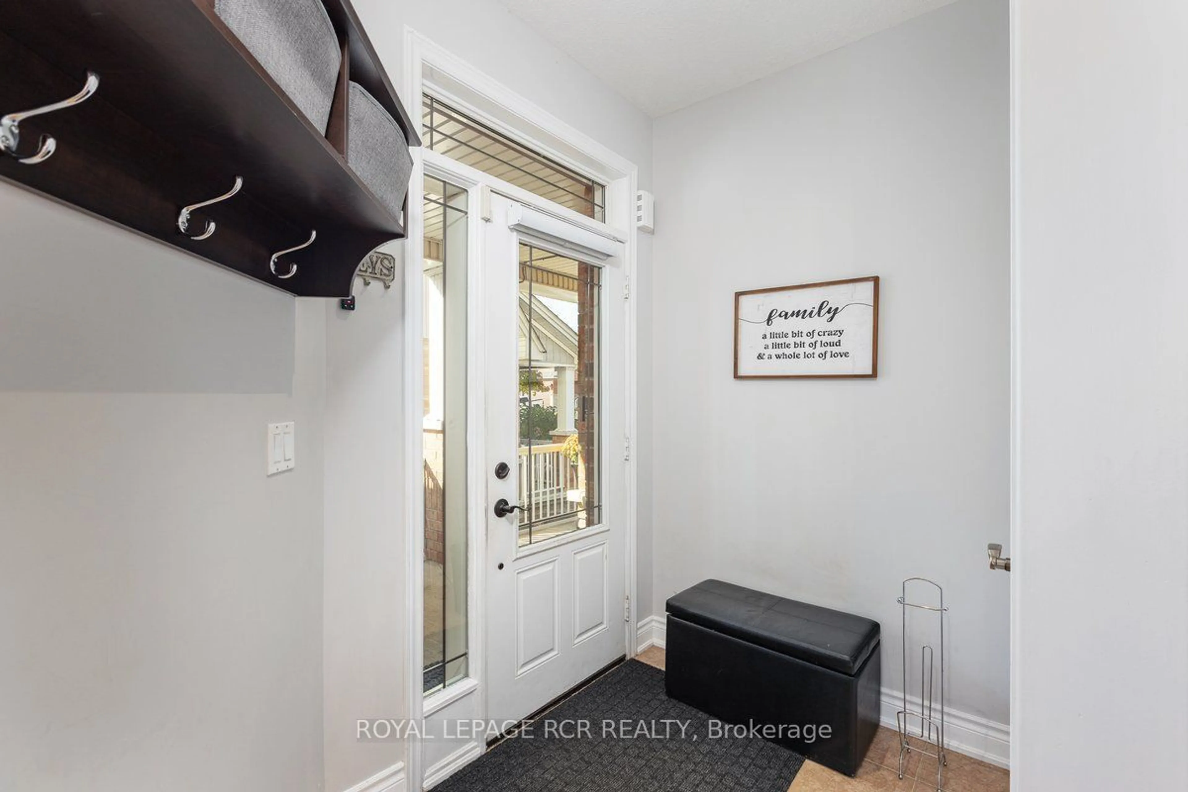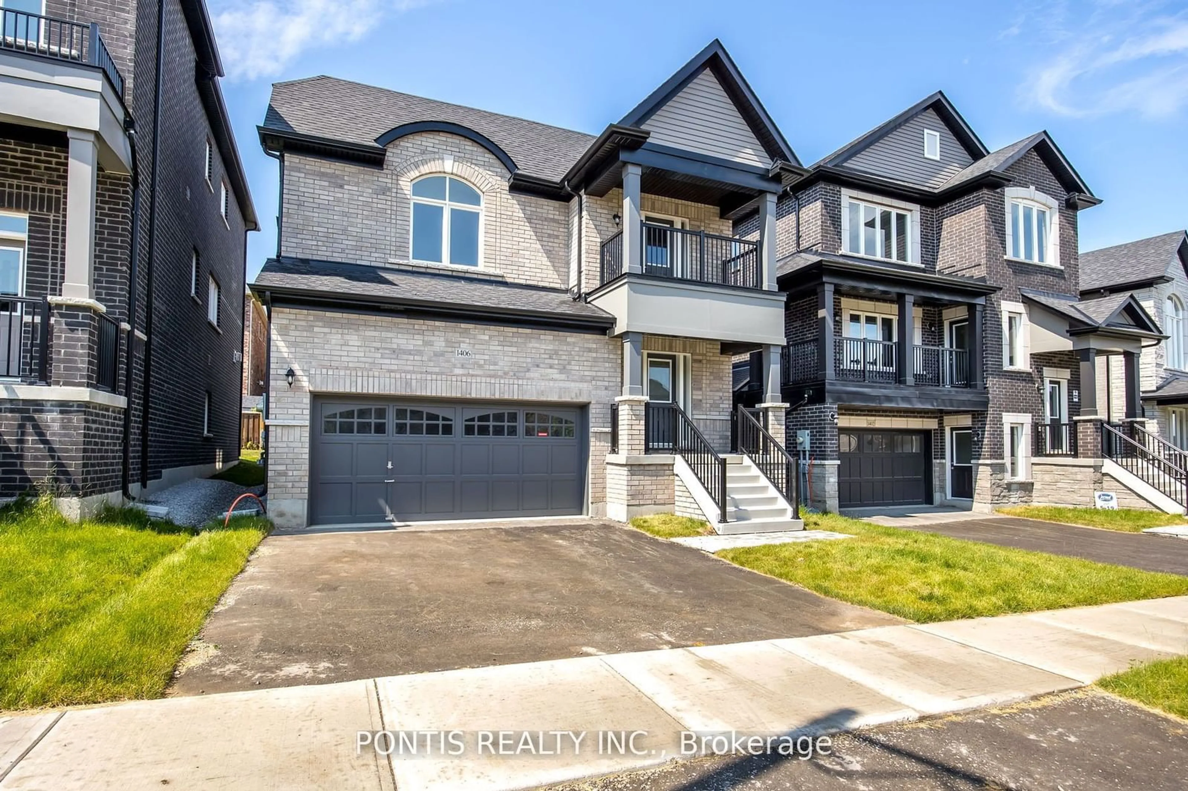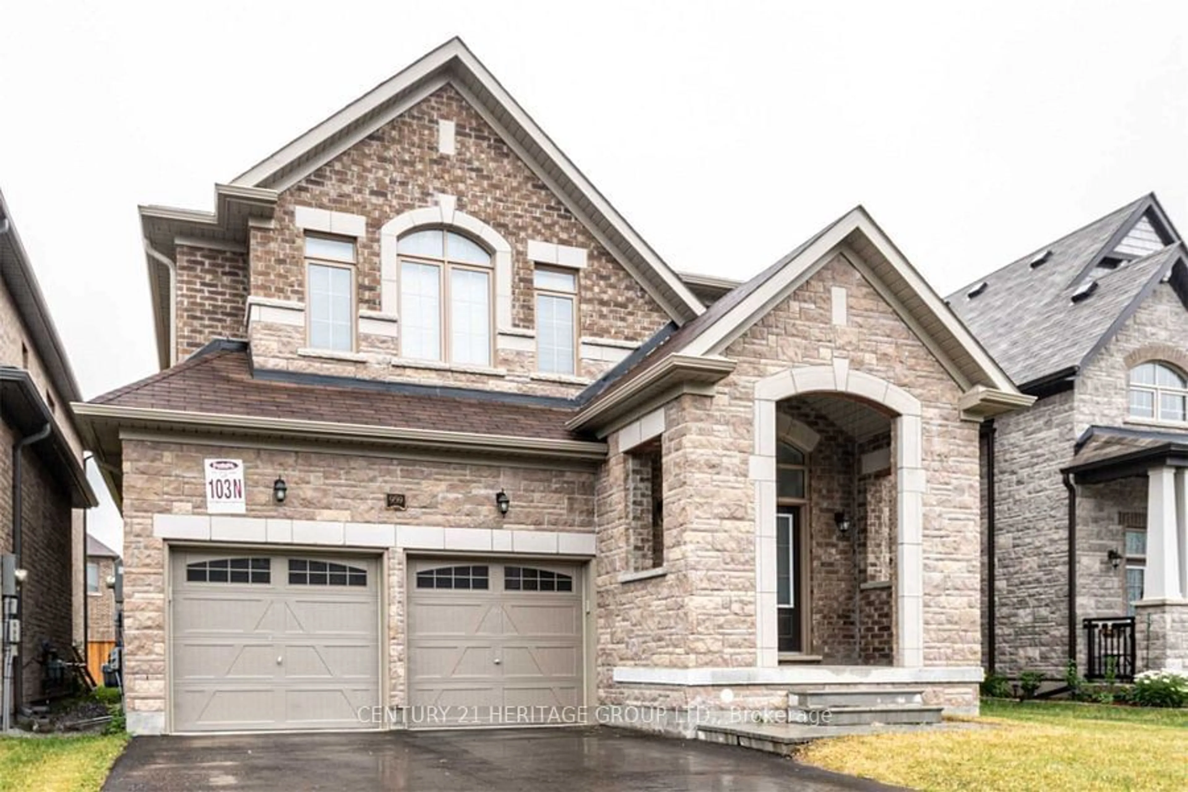1813 Lamstone St, Innisfil, Ontario L9S 4Z9
Contact us about this property
Highlights
Estimated ValueThis is the price Wahi expects this property to sell for.
The calculation is powered by our Instant Home Value Estimate, which uses current market and property price trends to estimate your home’s value with a 90% accuracy rate.Not available
Price/Sqft$276/sqft
Est. Mortgage$4,874/mo
Tax Amount (2024)$5,369/yr
Days On Market3 days
Description
Turn-key opportunity! 3702 sqft 5+1 bedroom family home w/1 bedroom in-law suite in the finished walkout basement! Offers a functional layout which lends itself to casual or formal gatherings. Updated kitchen '21 w/granite countertops & S/S appliances, walkout from bright breakfast area to the rebuilt upper deck w/staircase '21 o/looking fenced backyard, formal living/dining w/decorative pillars, large main floor family rm w/ corner gas fireplace. The 2nd level boasts 4 generous sized bdrms. Spacious primary bedroom retreat, walk-in closet & 5-pc ensuite bath, 2nd & 3rd bedroom also include walk-in closets & the 3rd features cathedral-style windows illuminating the room w/natural light. The upper level is finished with a 5th bedroom or family room, complete with a 3-pc ensuite bath & closet! A rare find! The finished basement offers additional living space w/the self contained open-concept in-law suite ready to accommodate extended family or for potential income. Also includes large utility & cold room. Other highlights include hardwood, ceramics & laminate throughout home, main floor laundry, vinyl windows, new hi-efficiency furnace '23, modern light fixtures throughout, most rooms freshly painted '24, extended driveway to accommodate additional parking+++ Perfect opportunity for those seeking an in-law apartment or 2nd property, presenting an ideal investment opportunity! Excellent location close to lake, schools and parks w/easy commute to highway 400 & nearby towns.
Property Details
Interior
Features
Ground Floor
Dining
4.87 x 3.35Hardwood Floor / Formal Rm / Combined W/Living
Family
5.46 x 3.27Hardwood Floor / Fireplace
Kitchen
3.24 x 2.85Ceramic Floor / Granite Counter / Stainless Steel Appl
Breakfast
3.24 x 3.24Ceramic Floor / Combined W/Kitchen / W/O To Deck
Exterior
Features
Parking
Garage spaces 2
Garage type Attached
Other parking spaces 3
Total parking spaces 5
Property History
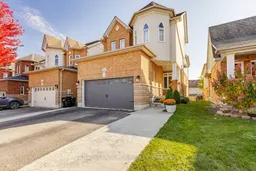 28
28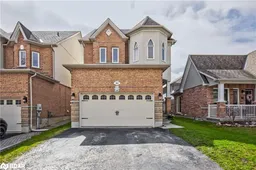 49
49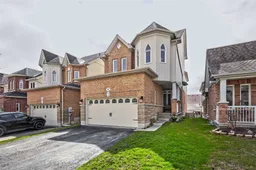 37
37Get up to 1% cashback when you buy your dream home with Wahi Cashback

A new way to buy a home that puts cash back in your pocket.
- Our in-house Realtors do more deals and bring that negotiating power into your corner
- We leverage technology to get you more insights, move faster and simplify the process
- Our digital business model means we pass the savings onto you, with up to 1% cashback on the purchase of your home
