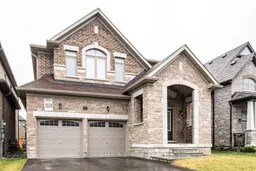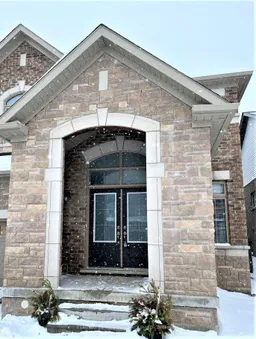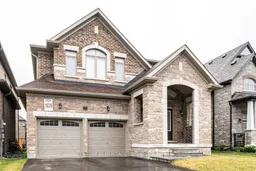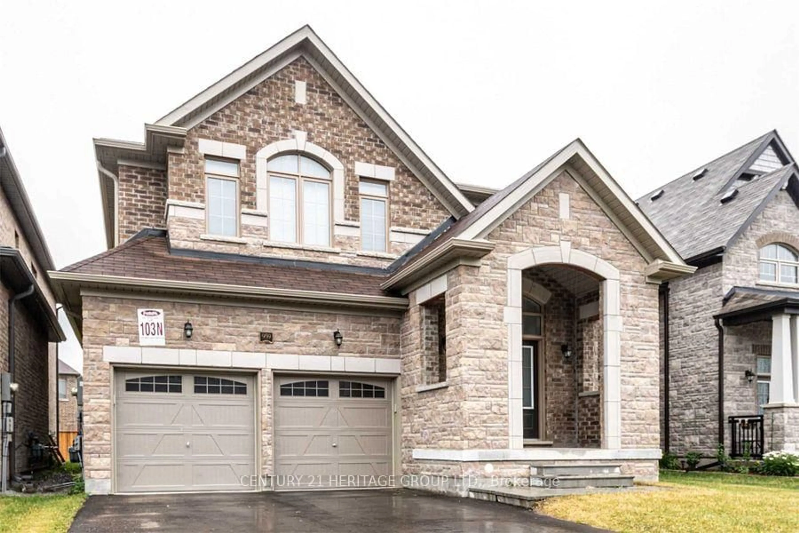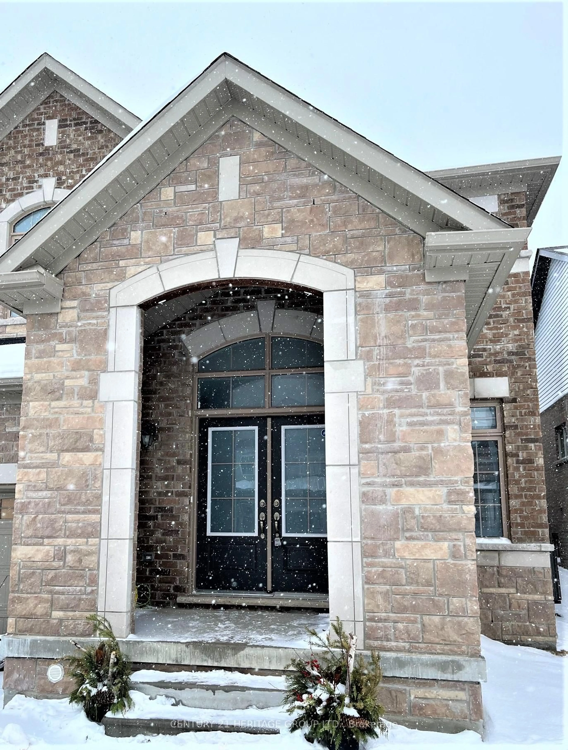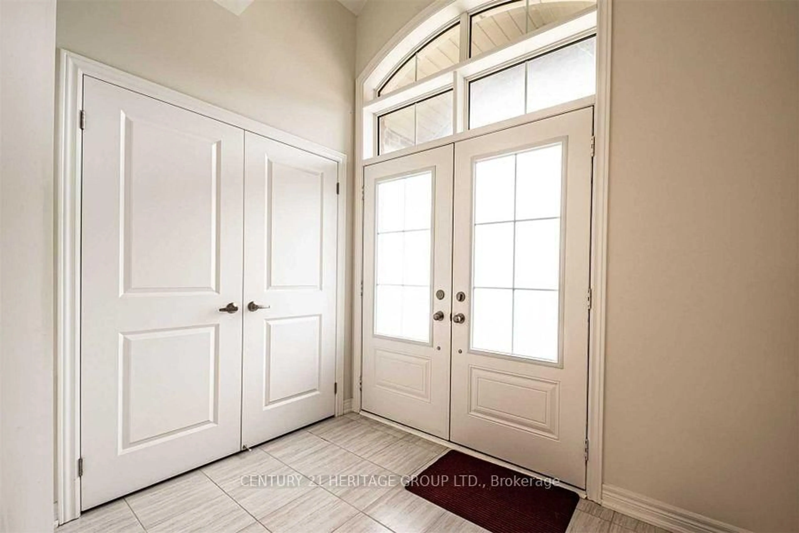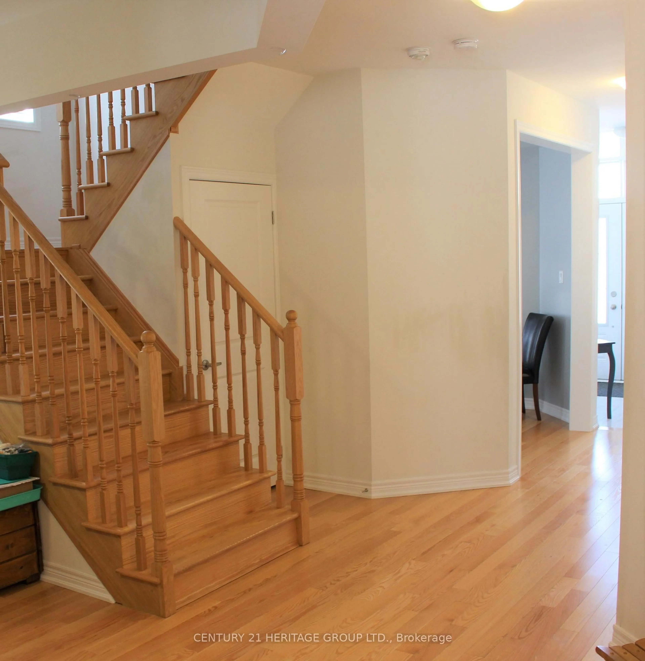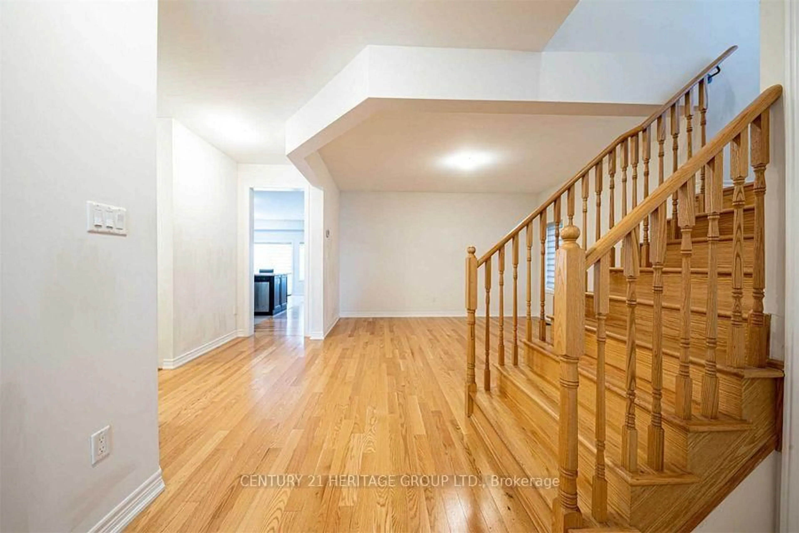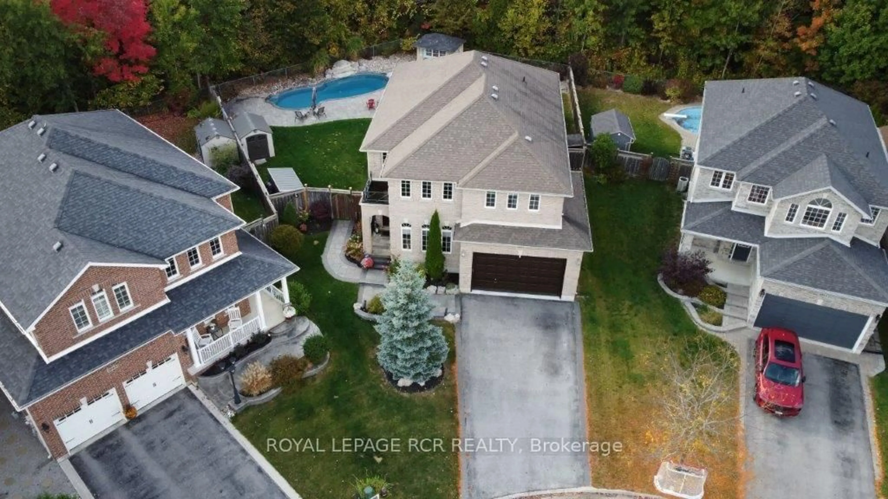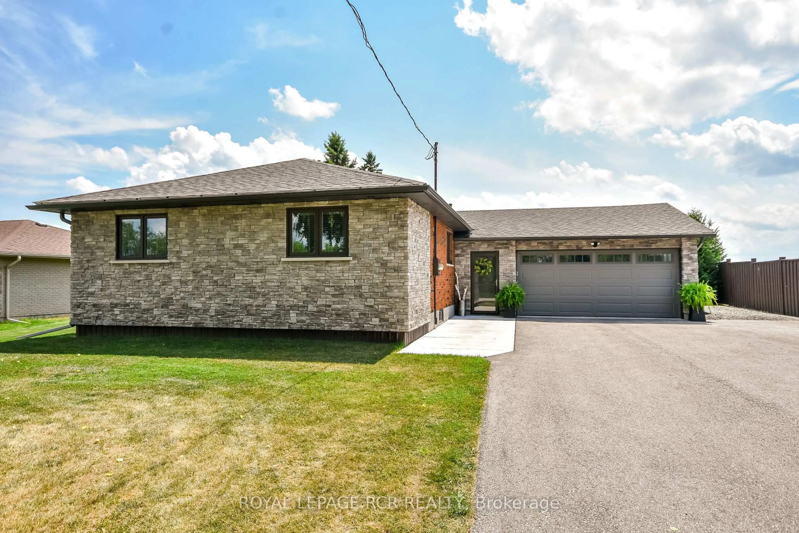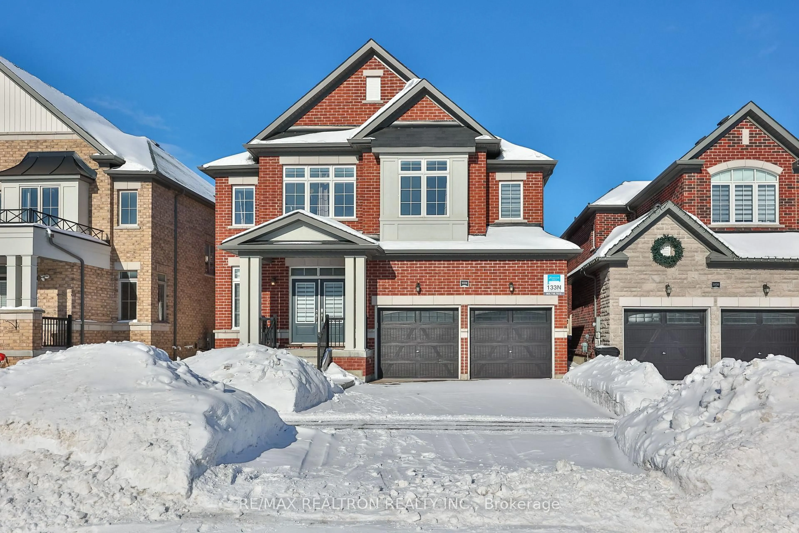959 Larter St, Innisfil, Ontario L9S 0A8
Contact us about this property
Highlights
Estimated valueThis is the price Wahi expects this property to sell for.
The calculation is powered by our Instant Home Value Estimate, which uses current market and property price trends to estimate your home’s value with a 90% accuracy rate.Not available
Price/Sqft$399/sqft
Monthly cost
Open Calculator
Description
Stunning 4-Bedroom Home Near Lake Simcoe in Alcona, Innisfil. Welcome to 959 Larter Street, a beautifully designed home nestled in the charming community of Alcona, Innisfil, Ontario. This impressive residence offers an expansive living experience with 2965 square feet of meticulously crafted space, perfect for comfortable family living and entertaining. As you step inside, you're greeted by a spacious entrance with soaring ceilings and abundant natural light, creating a warm and inviting atmosphere. The open-concept design seamlessly flows into the heart of the home a modern eat-in kitchen. This culinary haven boasts ample cabinetry, Stainless Steele appliances, and a large island, making it ideal for both everyday meals and festive gatherings. This home features four generously sized bedrooms and a primary bedroom suite complete with a luxurious ensuite bathroom and a walk-in closet. Additional highlights include a well-maintained yard, perfect for outdoor enjoyment, and proximity to the serene shores of Lake Simcoe, offering beautiful waterfront leisure just a short distance away. Whether you're enjoying the tranquility of the lake or exploring the vibrant community of Alcona, this location provides the perfect blend of relaxation and accessibility. Do Not Miss Out on Viewing This Gem!
Property Details
Interior
Features
2nd Floor
Primary
3.99 x 5.91W/I Closet / Ensuite Bath
2nd Br
3.68 x 4.05Broadloom / Closet
3rd Br
4.45 x 3.65Broadloom / Closet
4th Br
3.35 x 3.35Broadloom / Closet
Exterior
Features
Parking
Garage spaces 2
Garage type Attached
Other parking spaces 2
Total parking spaces 4
Property History
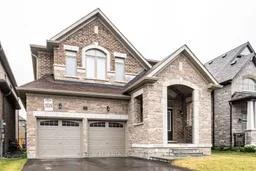 22
22