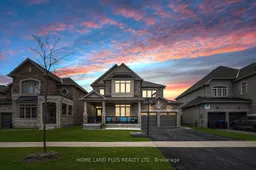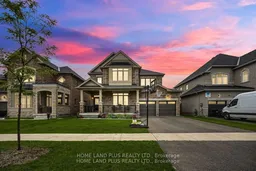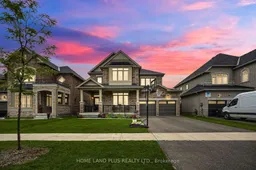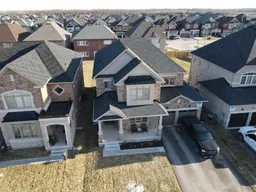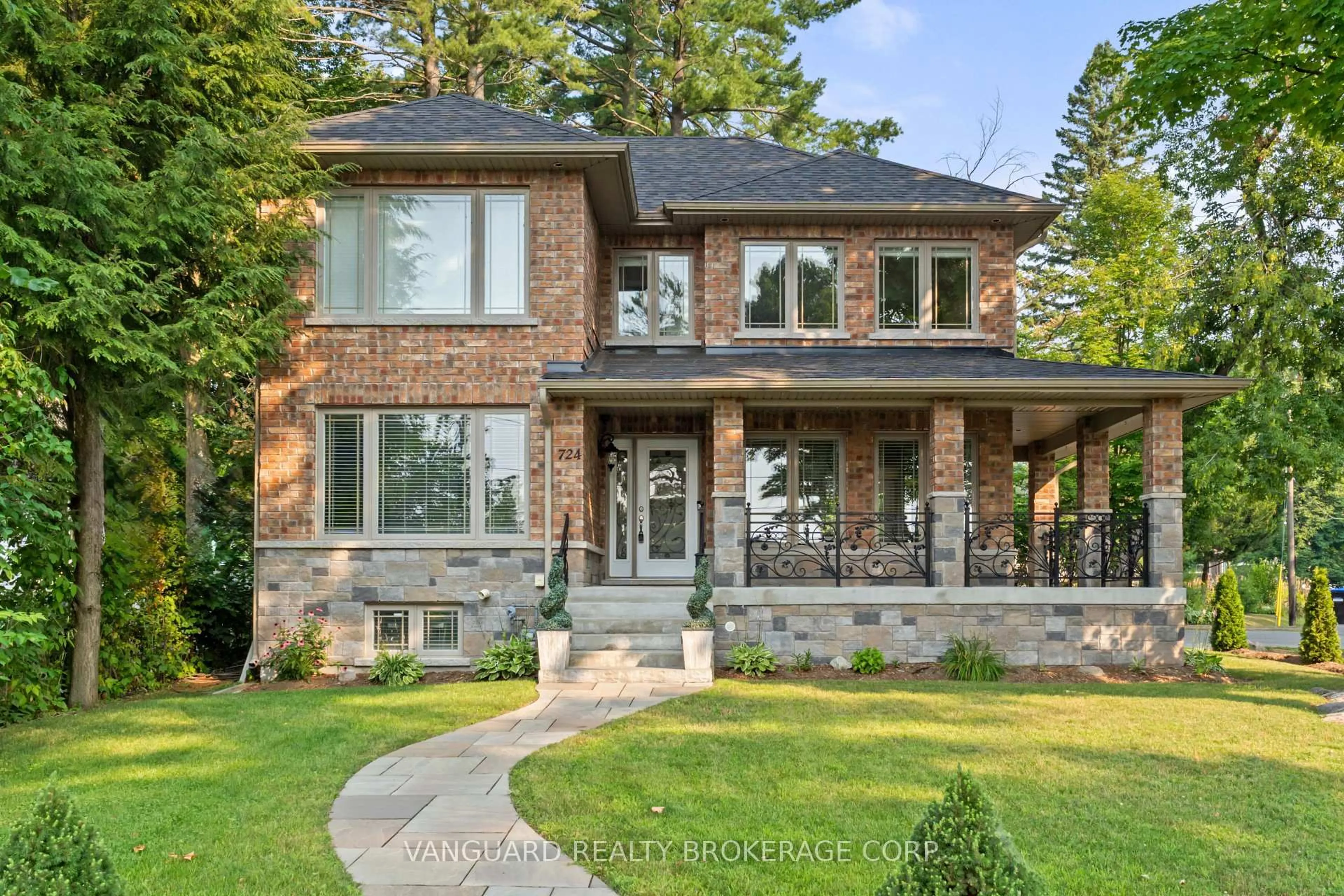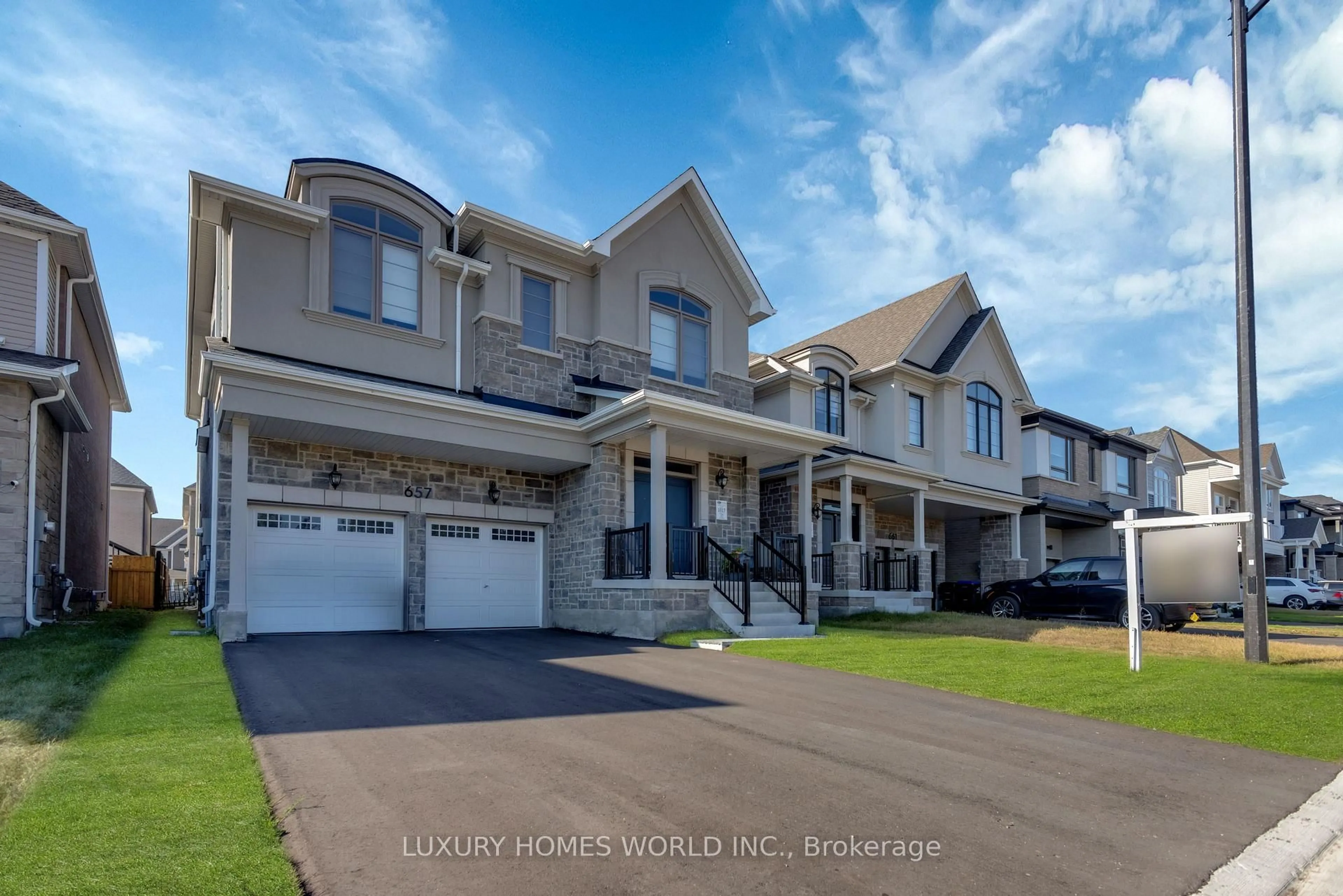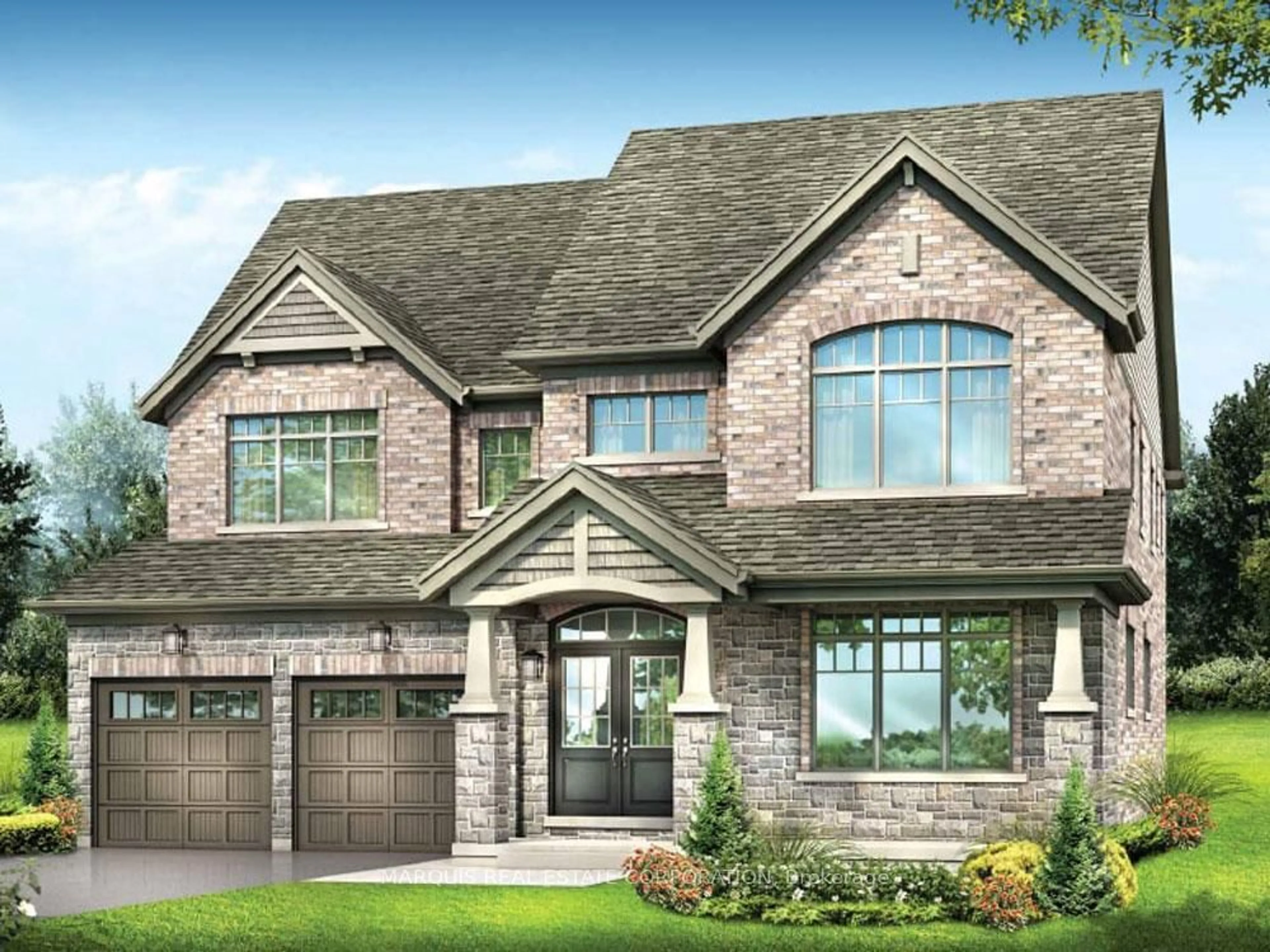Luxury living at its finest experience, Lakeside living in a stunning community near Lake Simcoe. This home features a bright and open a layout with spotlights and upgraded hardwood floors. Chef inspired kitchen with large island, granite countertops, new stainless steel appliances, and breakfast area with walkout to private deck. Four spacious bedrooms and four bathrooms, including a luxury master suite with a five piece en suite and walk in closet. Spacious, newly remodelled basement apartment with two bedrooms and separate legal entrance. Conveniently located within the walking distance to Lake Simcoe and Innisfil Beach Park, enjoy easy access to outdoor recreation, as well as the highway 400 and go transit For an effortless commute. New recreation, complex offers, ice, rinks, soccer fields, baseball diamonds, and the YMCA. Perfect for growing family, you dont want to miss the gem! Over $250,000 in renovation and upgrade.
Inclusions: LG Stove & Microwave Hood, Fridge, Dishwasher, LG Washer & Dryer,All Existing Light Fixtures,All Existing Window Covering,Central Air Conditioner,Garage Door Opener and Remote. Basement Fridge, Dishwasher, Washer & Dryer.
