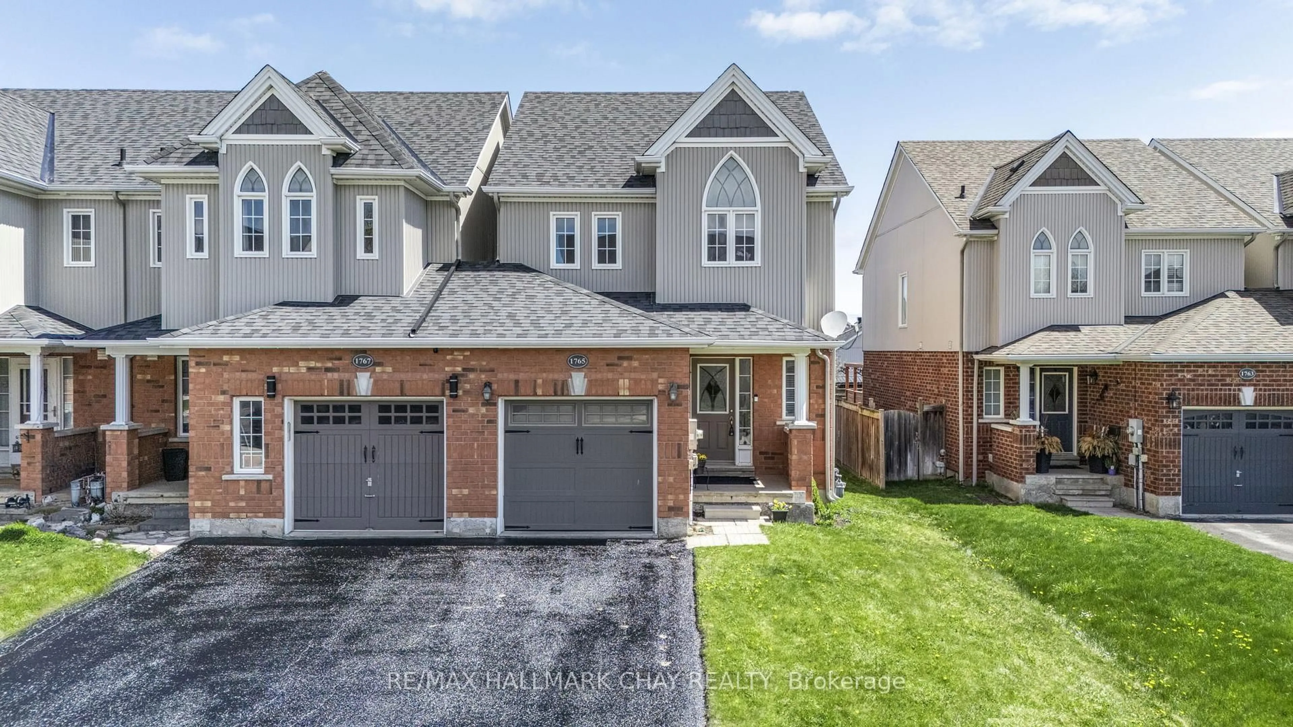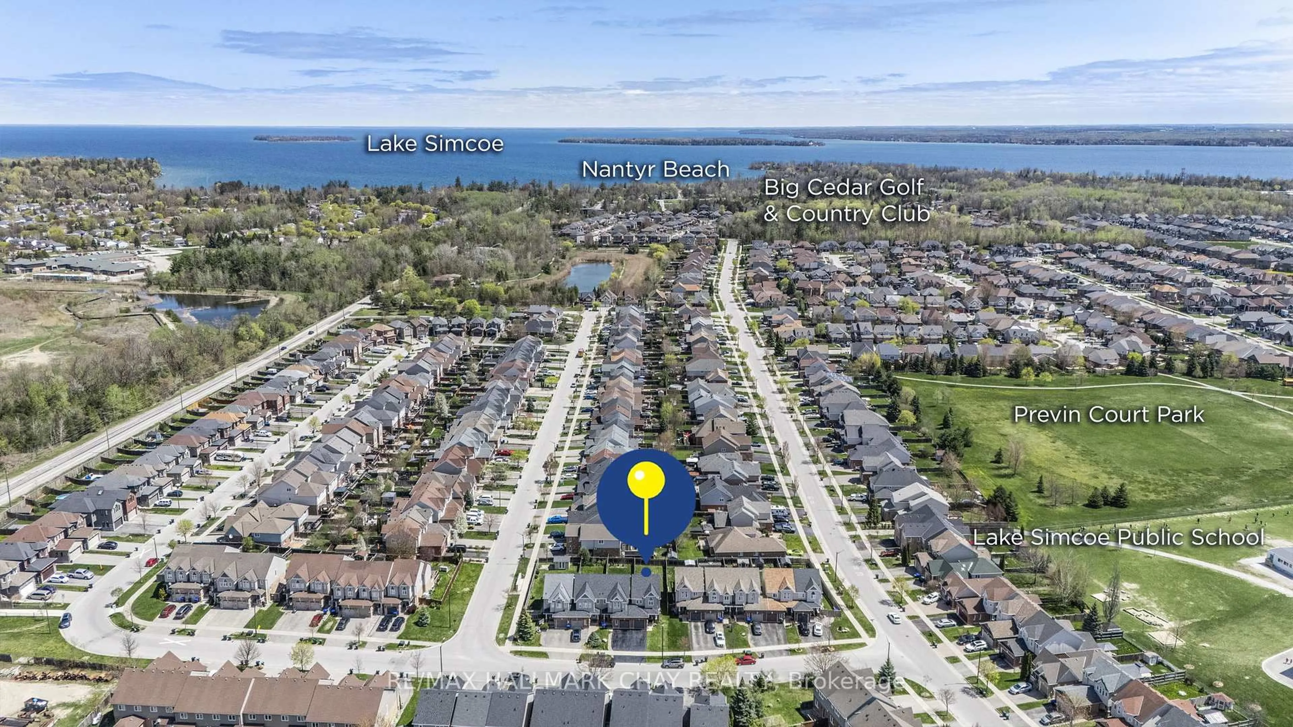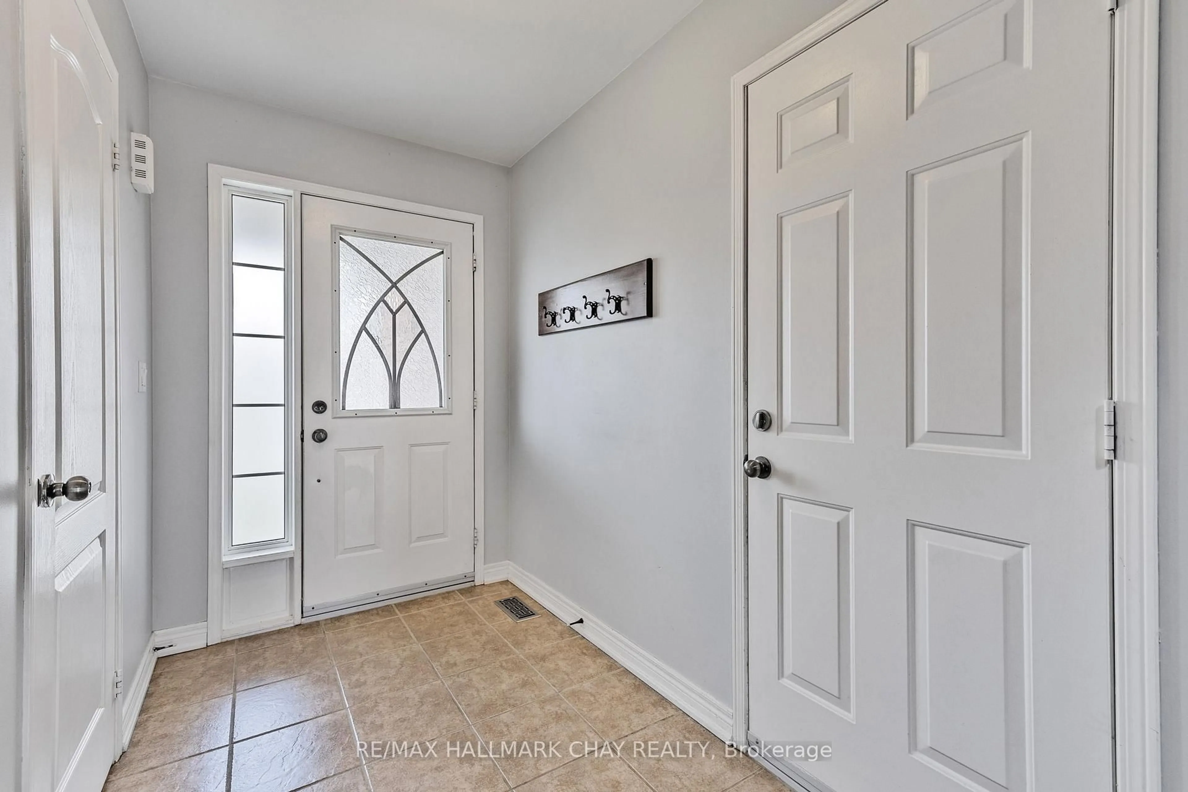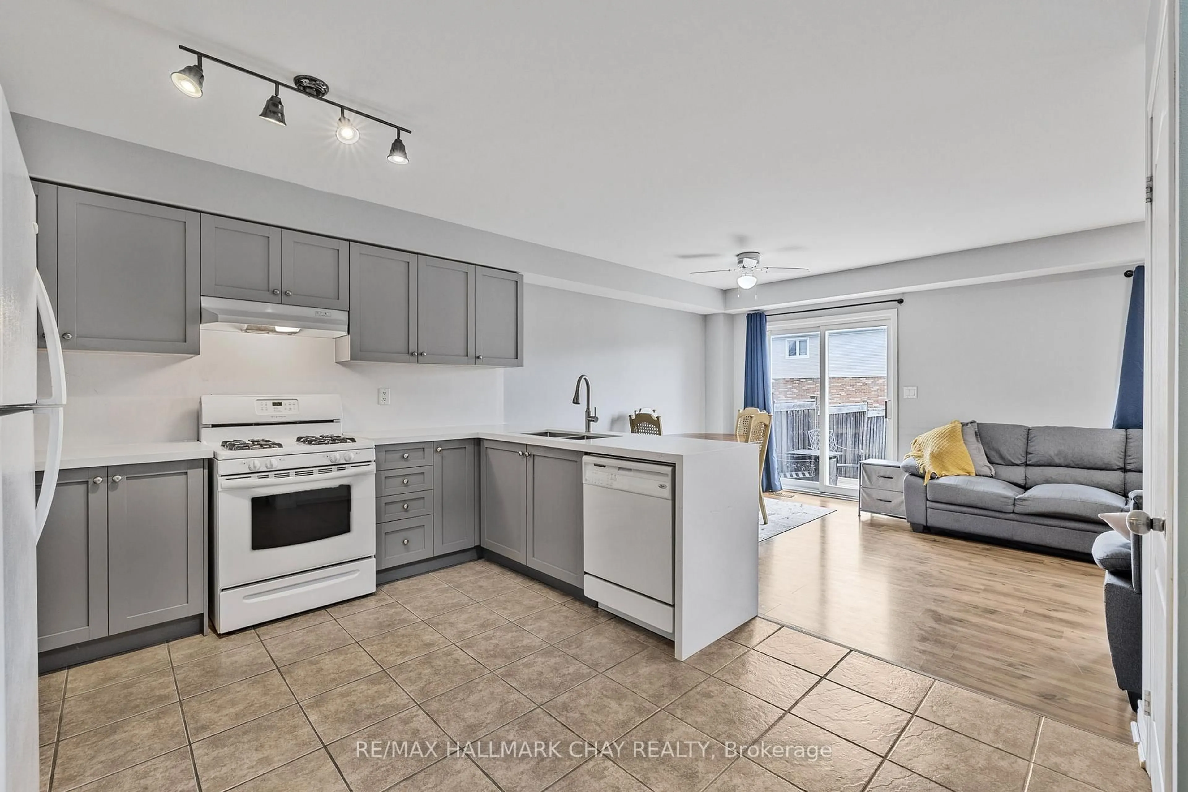1765 Lamstone St, Innisfil, Ontario L9S 5A1
Contact us about this property
Highlights
Estimated ValueThis is the price Wahi expects this property to sell for.
The calculation is powered by our Instant Home Value Estimate, which uses current market and property price trends to estimate your home’s value with a 90% accuracy rate.Not available
Price/Sqft$543/sqft
Est. Mortgage$2,963/mo
Tax Amount (2024)$3,214/yr
Days On Market2 days
Description
End Unit Townhome Nestled On Extra Deep 26 x 132 Ft Lot In Sought After Alcona! Boasting 1,250 SqFt Of Above Grade Living Space, Welcoming Foyer Features Tile Flooring, 2 Piece Powder Room, Closet Space, Access To Garage, Leading Directly To Open Concept Main Level. Spacious Kitchen With New Quartz Counters & Backsplash (2025), White Appliances Including Gas Stove, Lots Of Cupboard Space, & Overlooks Dining Area & Living Room! Dining Area With Laminate Flooring, Ceiling Fan, & Walk-Out To Backyard Wood Deck & Fenced, Private Yard With Tons Of Green Space For Kids To Play, & Perfect For Hosting Friends & Family On A Summer Day! Living Room Features Laminate Floors, & Large Windows Allowing Tons Of Natural Light To Pour In Throughout. Upper Level Boasts 3 Spacious Bedrooms, Primary Bedroom With Walk-In Closet, Cozy Broadloom Flooring, & 4 Piece Ensuite! 2 Additional Bedrooms & 4 Piece Bathroom Are Perfect For Family & Guests To Stay With Broadloom & Laminate Flooring & Large Closets! Partially Finished Basement With Bonus Den Is Great Use For An Office, Or Children's Play Room With Laminate Floors, Plus Laundry Room & Additional Space Just Awaiting Your Finishing Touches! Quartz Counters & Backsplash (2025). Wood Deck (2023). Hot Water Tank (2023). New Furnace (2024). 1 Car Garage Parking Plus Additional Driveway Parking! Unbeatable Location Just A Short Walk From Lake Simcoe Public School, & Previn Court Park, & Minutes To Big Cedar Golf & Country Club, Nantyr Beach, Beautiful Lake Simcoe, & All Major Amenities Including Grocery Stores, Canadian Tire, Restaurants, Community Centres, Friday Harbour, & Quick Access To Yonge Street & Highway 400 For Commuters!
Upcoming Open Houses
Property Details
Interior
Features
Main Floor
Foyer
1.86 x 3.492 Pc Bath / Closet / Access To Garage
Kitchen
4.68 x 3.64Quartz Counter / Ceramic Floor / O/Looks Dining
Dining
2.29 x 3.22W/O To Deck / Combined W/Living / Laminate
Living
3.49 x 3.22Open Concept / O/Looks Backyard / Combined W/Dining
Exterior
Features
Parking
Garage spaces 1
Garage type Attached
Other parking spaces 1
Total parking spaces 2
Property History
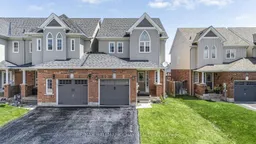 29
29Get up to 1% cashback when you buy your dream home with Wahi Cashback

A new way to buy a home that puts cash back in your pocket.
- Our in-house Realtors do more deals and bring that negotiating power into your corner
- We leverage technology to get you more insights, move faster and simplify the process
- Our digital business model means we pass the savings onto you, with up to 1% cashback on the purchase of your home
