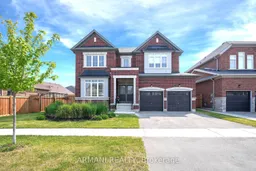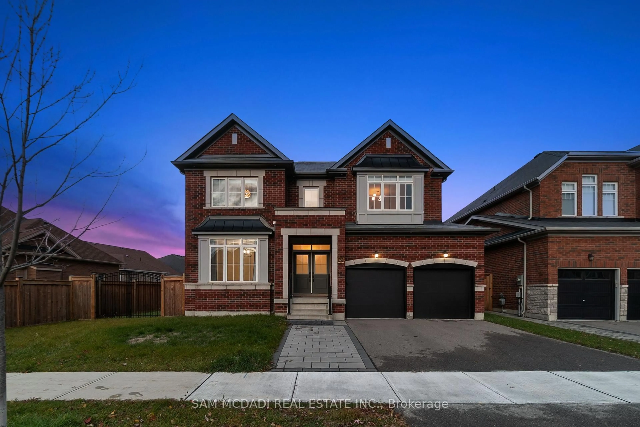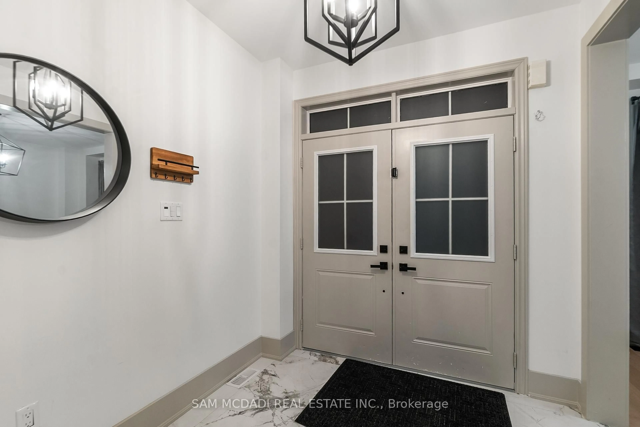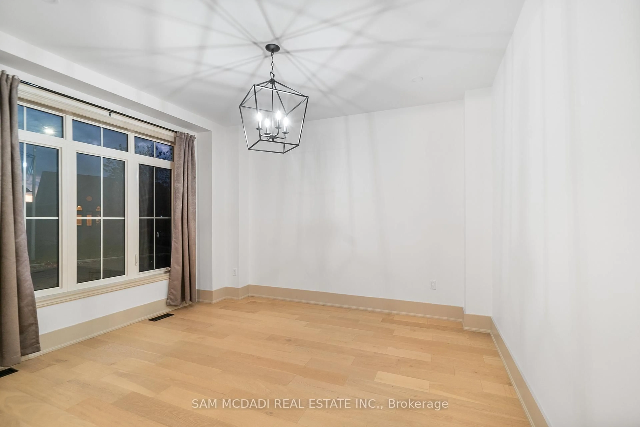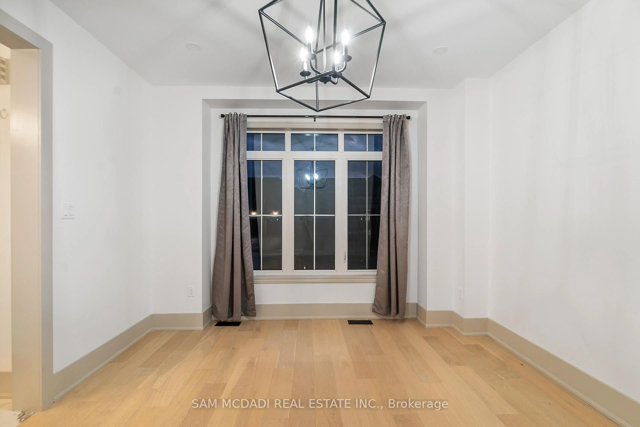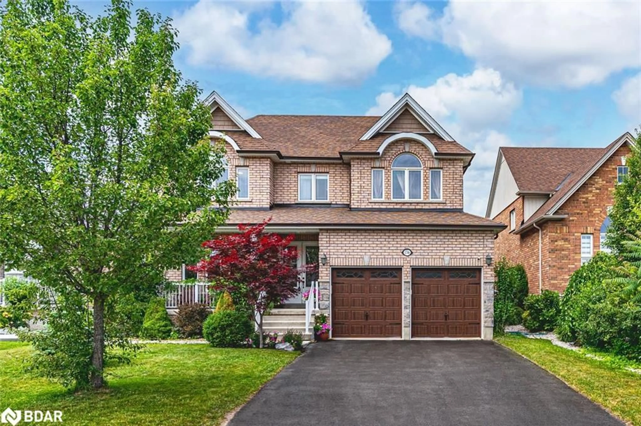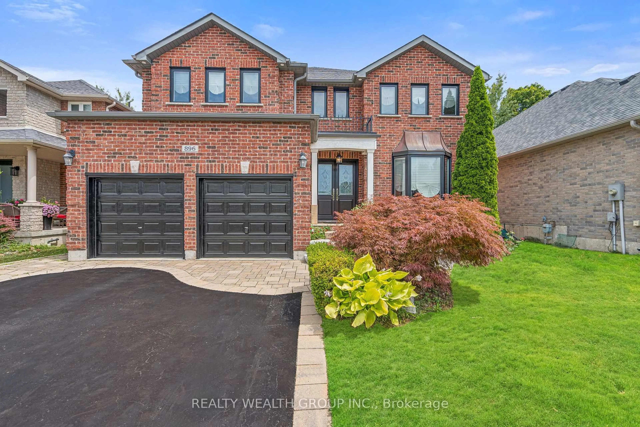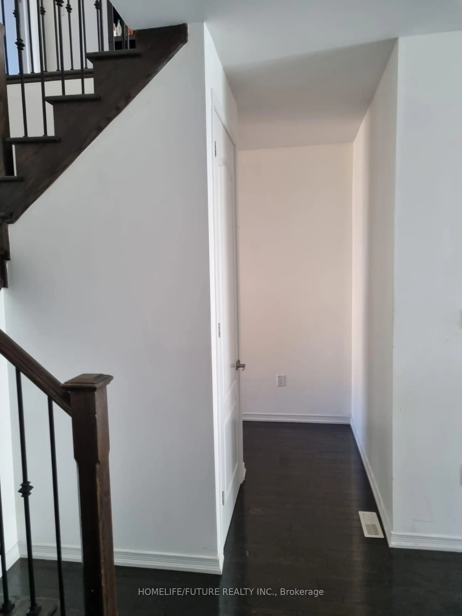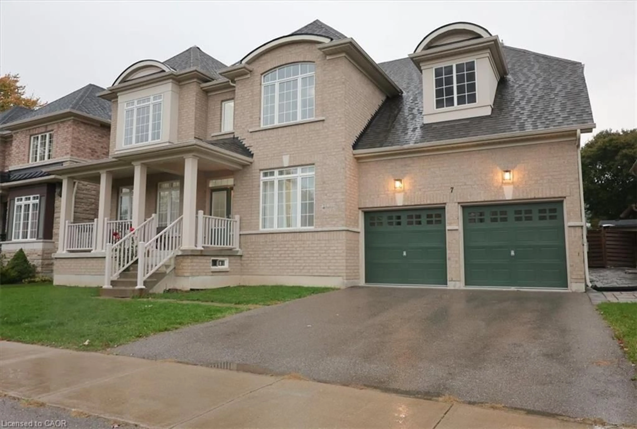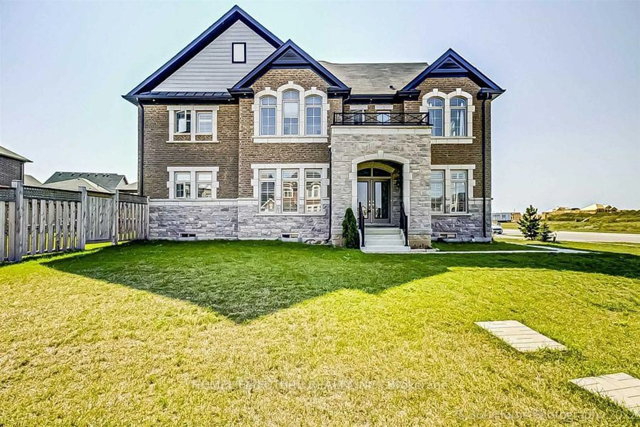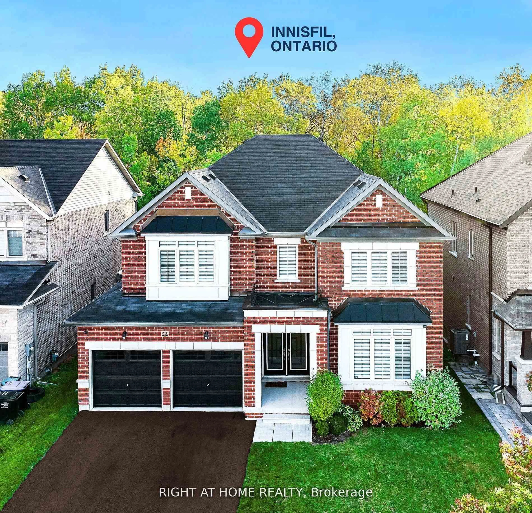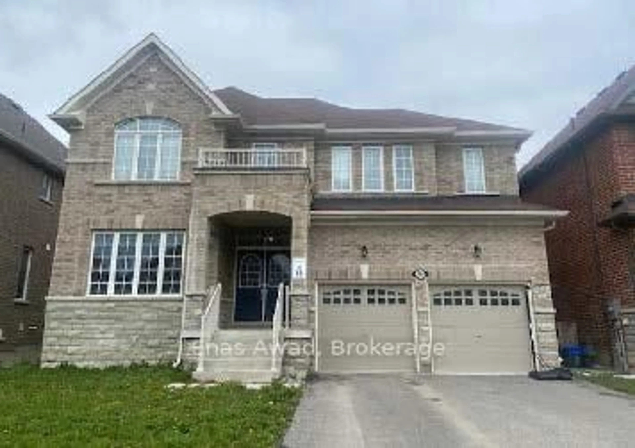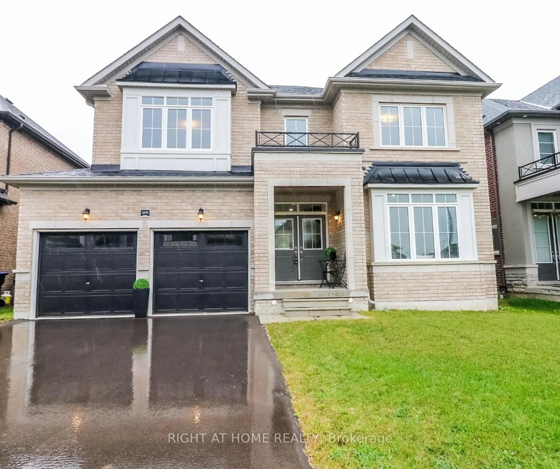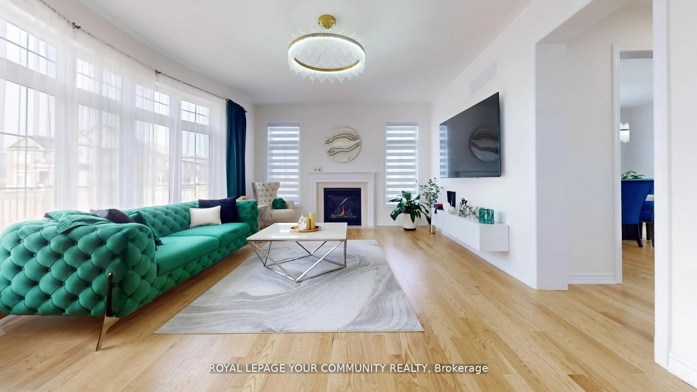1651 Angus St, Innisfil, Ontario L9S 0J9
Contact us about this property
Highlights
Estimated valueThis is the price Wahi expects this property to sell for.
The calculation is powered by our Instant Home Value Estimate, which uses current market and property price trends to estimate your home’s value with a 90% accuracy rate.Not available
Price/Sqft$387/sqft
Monthly cost
Open Calculator

Curious about what homes are selling for in this area?
Get a report on comparable homes with helpful insights and trends.
+65
Properties sold*
$820K
Median sold price*
*Based on last 30 days
Description
This home is a real gem, with a solid 66-foot frontage and a roomy 3,437 square feet, plus an unfinished basement just waiting for your ideas. It's bright and welcoming, with plenty of natural light and an open concept layout that feels both modern and comfortable. Inside, you'll find stylish finishes like engineered hardwood floors with 7-inch baseboards, smooth ceilings with pot lights, and an upgraded staircase. The kitchen is great for everyday living and entertaining, featuring lots of cabinets, a big breakfast island, a gas stove, and high-end appliances. There are four spacious bedrooms, including a large primary suite with a huge closet and a incredible 5-piece en-suite. Bedrooms 2 and 3 share a handy Jack & Jill bath, while bedroom 4 has its own walk-in closet and an attached 4-piece en-suite. Plus, second-floor laundry makes things extra convenient.
Property Details
Interior
Features
Main Floor
Living
4.02 x 3.7hardwood floor / Pot Lights / Separate Rm
Dining
5.08 x 3.98hardwood floor / Pot Lights / Separate Rm
Kitchen
4.88 x 5.99hardwood floor / Centre Island / Eat-In Kitchen
Family
5.63 x 4.59hardwood floor / Gas Fireplace / Large Window
Exterior
Features
Parking
Garage spaces 22
Garage type Built-In
Total parking spaces 4
Property History
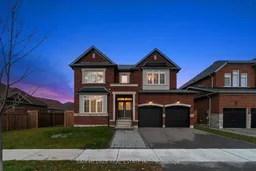
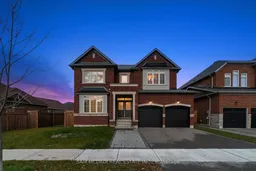 43
43