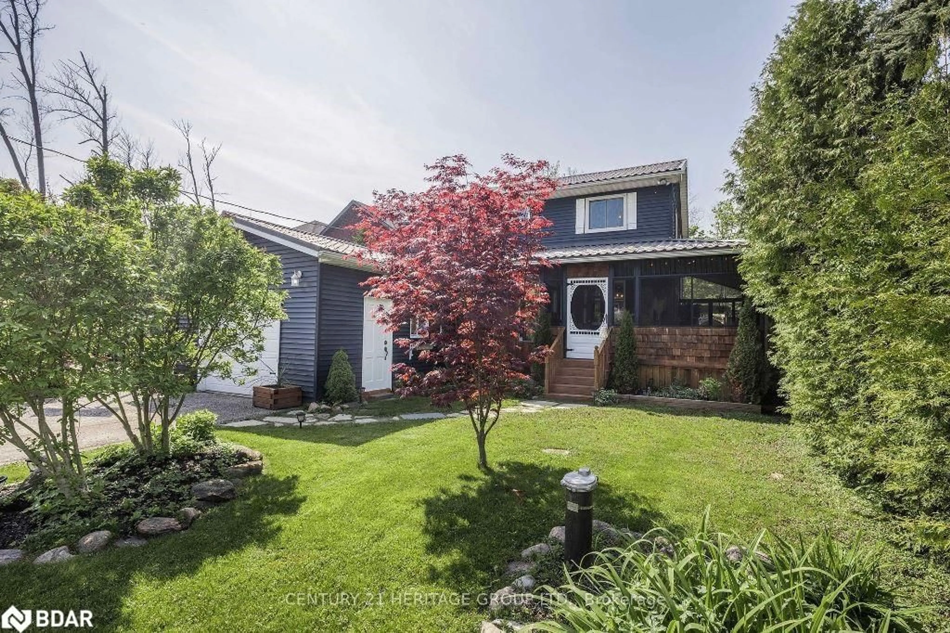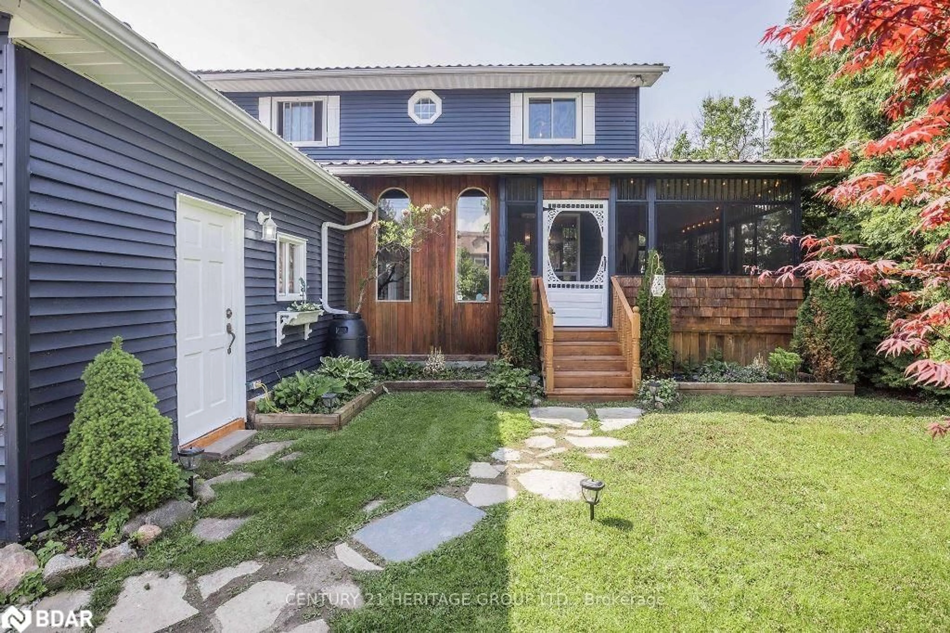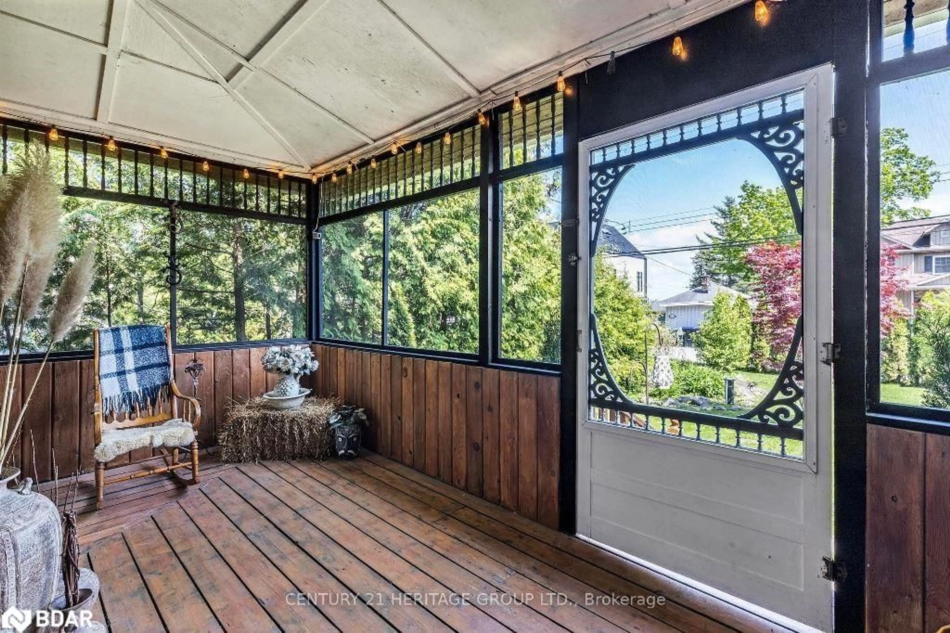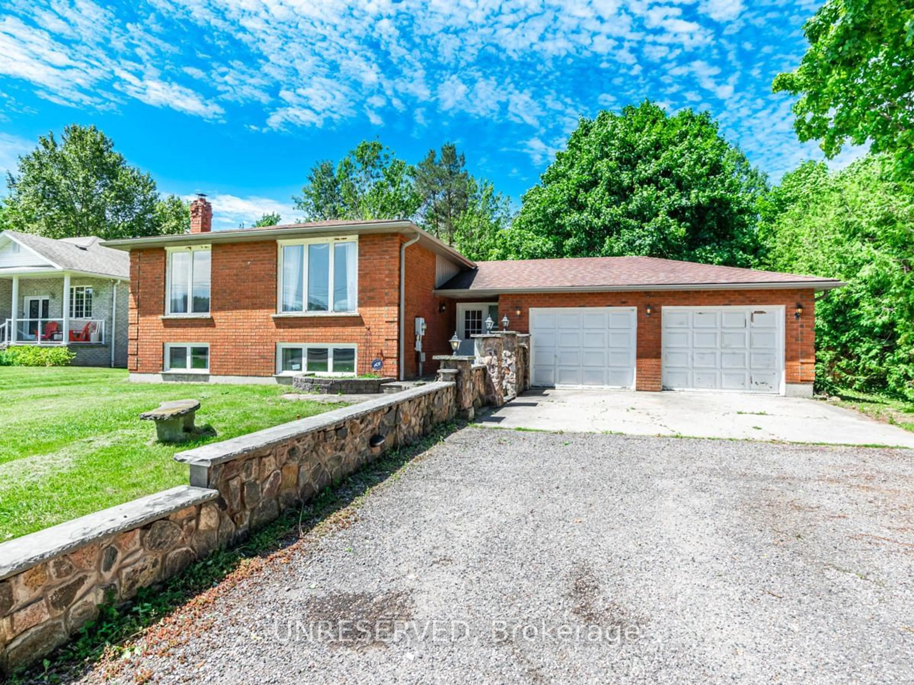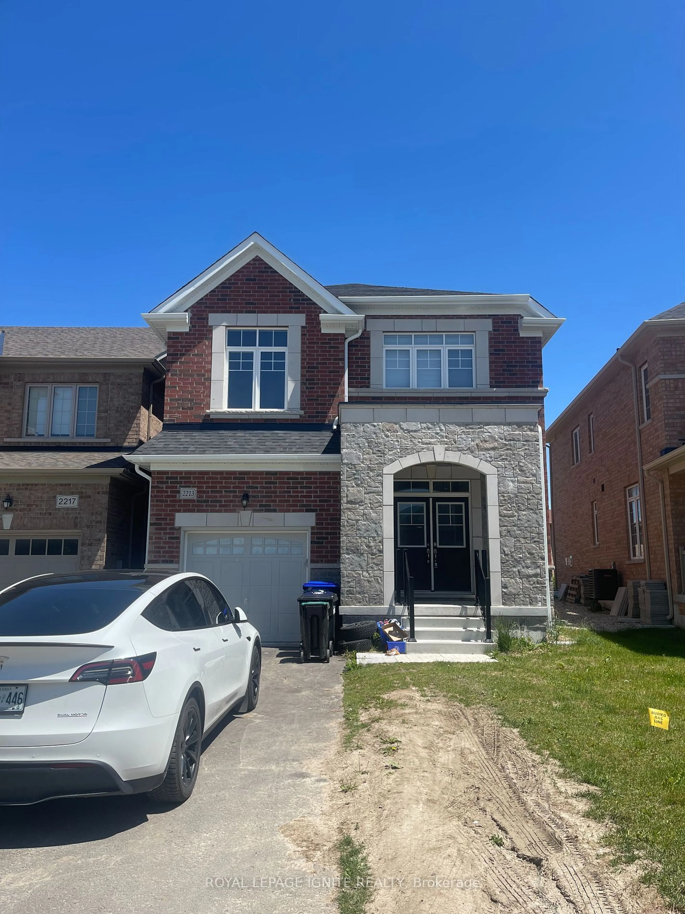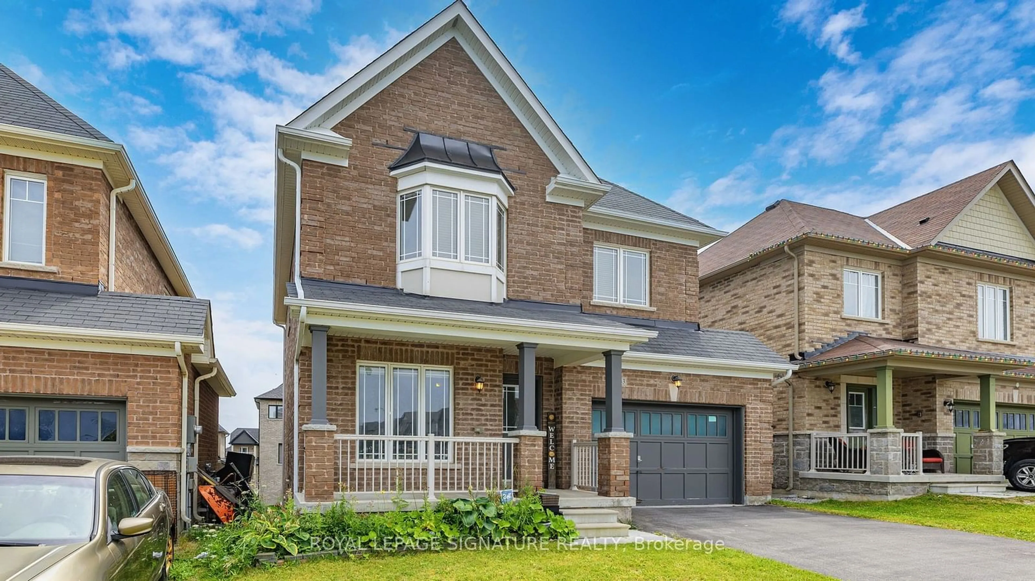1614 Houston Ave, Innisfil, Ontario L9S 4M7
Contact us about this property
Highlights
Estimated ValueThis is the price Wahi expects this property to sell for.
The calculation is powered by our Instant Home Value Estimate, which uses current market and property price trends to estimate your home’s value with a 90% accuracy rate.$807,000*
Price/Sqft$542/sqft
Days On Market50 days
Est. Mortgage$4,234/mth
Tax Amount (2023)$3,964/yr
Description
Welcome to 1614 Houston Ave. Nestled near the picturesque shores of Lake Simcoe, this charming house offers a tranquil retreat with a Zen inspired and cozy ambiance. Featuring 3 bedrooms and 2 baths, lake views, private forest, wrap around screened porch and large deck this home exudes a sense of peace and serenity from the moment you step inside. The interior is designed to create a relaxing atmosphere. A massive, open concept kitchen with walk out to deck and huge fenced backyard backs onto Big Cedar Golf Club. Features also include sauna, lower level recreation room/Man Cave with access to garage. Outside, a well maintained garden surrounds the house, creating a peaceful outdoor sanctuary where you can enjoy the beauty of nature fully equipped with gazebo, fenced yard and hot tub. Whether your looking for a weekend getaway or a permanent residence, this house near Lake Simcoe and beach offers a harmonious blend of comfort, style, and natural beauty, making it the ideal location.
Property Details
Interior
Features
Main Floor
Living Room
3.38 x 6.32Hardwood Floor
Dining Room
5.44 x 5.21Open Concept
Family Room
4.65 x 3.66fireplace / laminate
Kitchen
3.20 x 4.55Exterior
Features
Parking
Garage spaces 1
Garage type -
Other parking spaces 2
Total parking spaces 3
Property History
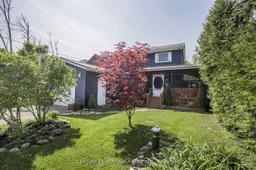 30
30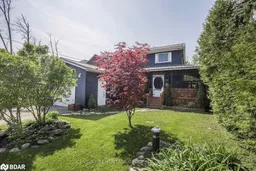 30
30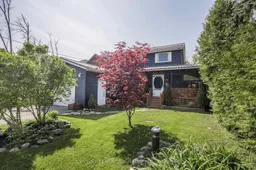 32
32Get up to 1% cashback when you buy your dream home with Wahi Cashback

A new way to buy a home that puts cash back in your pocket.
- Our in-house Realtors do more deals and bring that negotiating power into your corner
- We leverage technology to get you more insights, move faster and simplify the process
- Our digital business model means we pass the savings onto you, with up to 1% cashback on the purchase of your home
