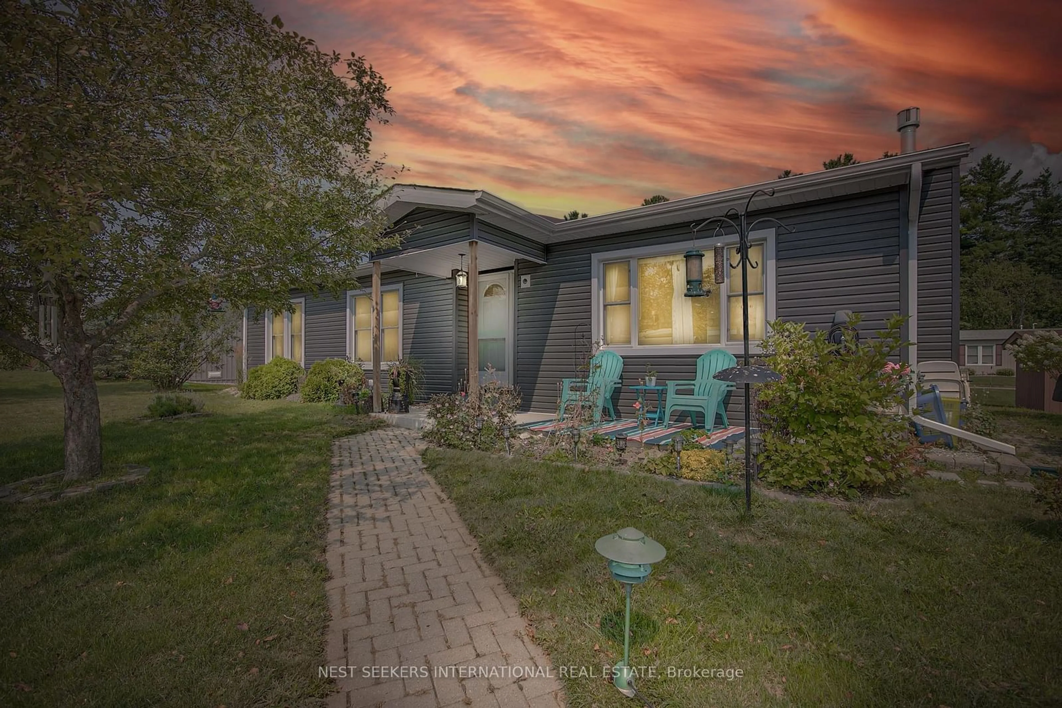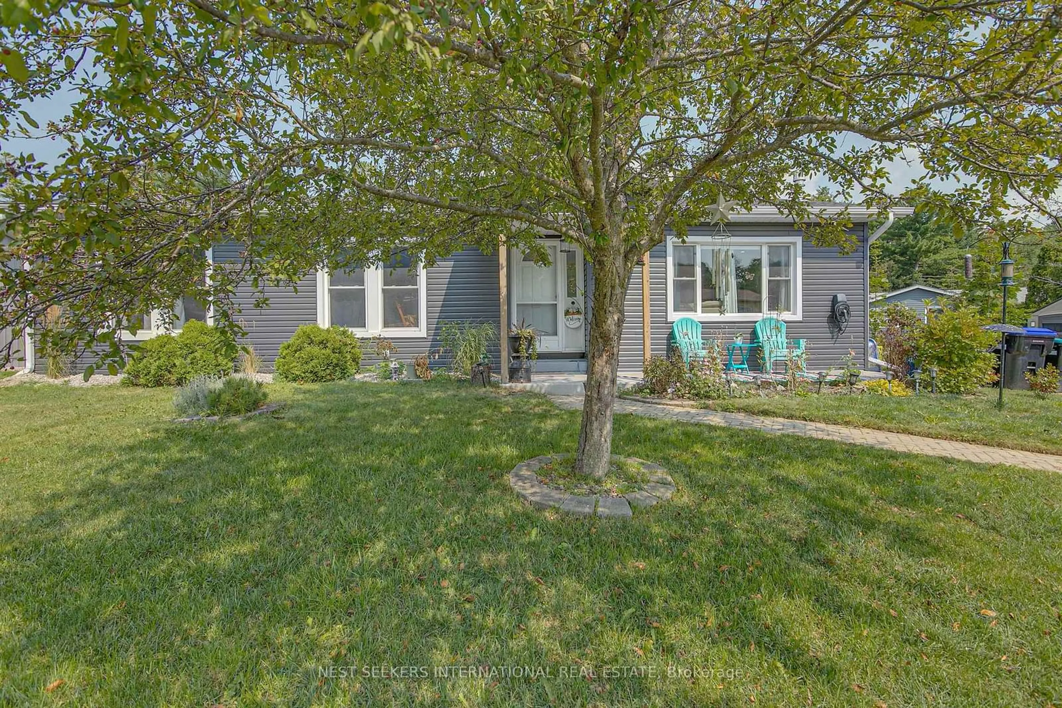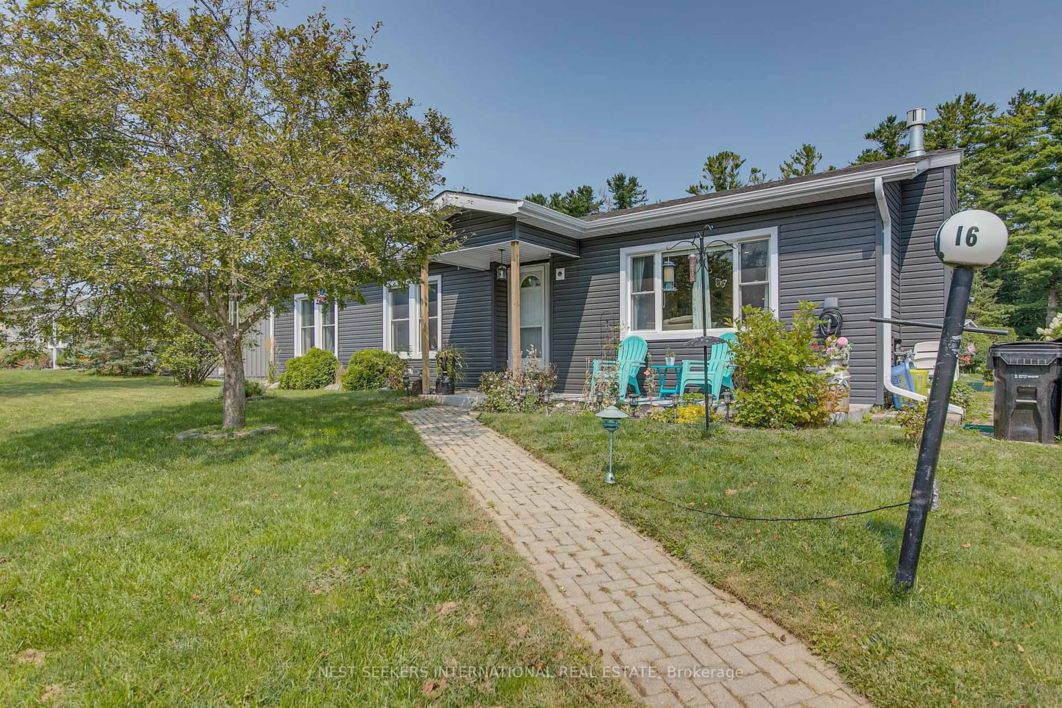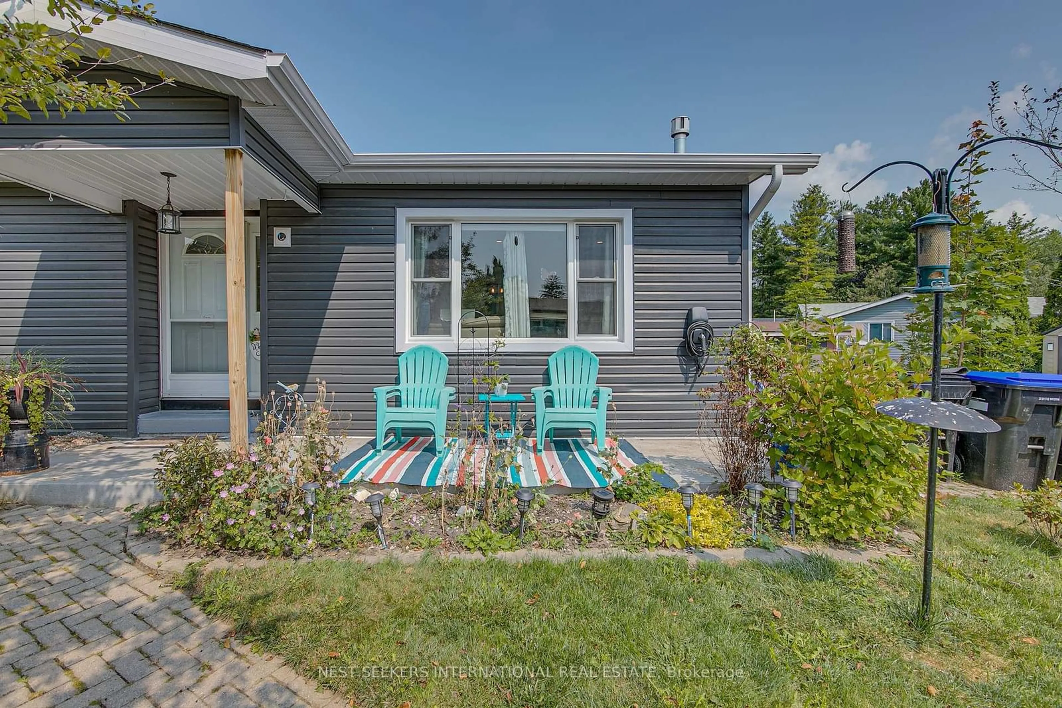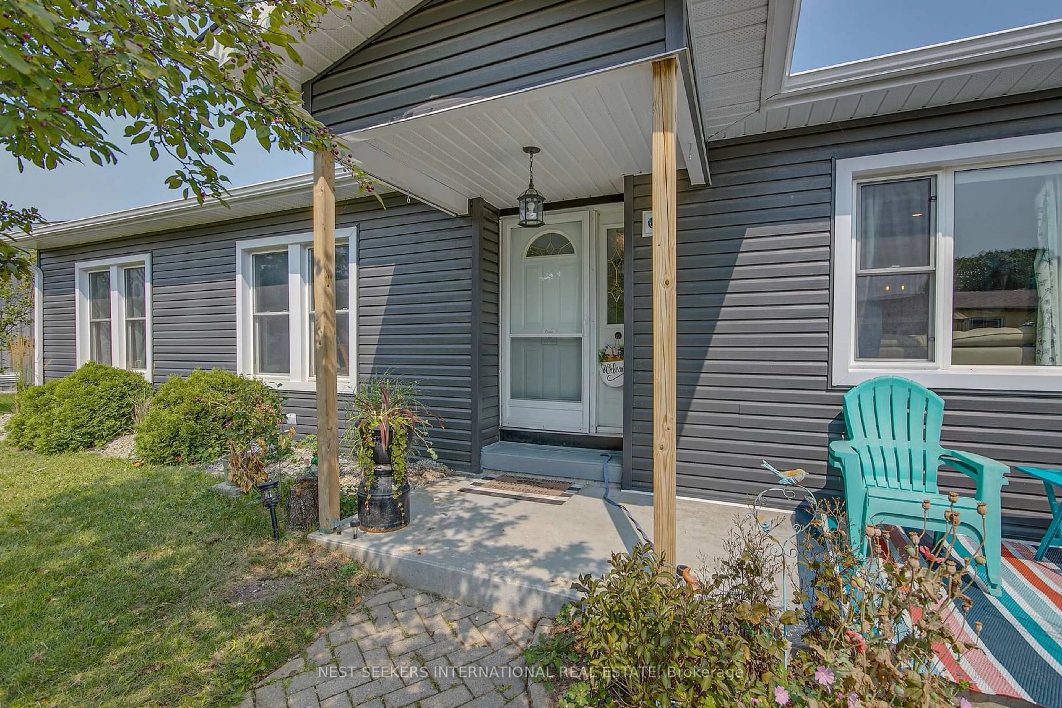16 Sunset Dr, Innisfil, Ontario L9S 1M2
Contact us about this property
Highlights
Estimated ValueThis is the price Wahi expects this property to sell for.
The calculation is powered by our Instant Home Value Estimate, which uses current market and property price trends to estimate your home’s value with a 90% accuracy rate.Not available
Price/Sqft$525/sqft
Est. Mortgage$1,928/mo
Tax Amount (2025)-
Days On Market37 days
Description
Welcome to Your Perfect Retirement Oasis! Nestled on a serene and quiet street, this beautifully renovated bungalow offers the ideal setting for your golden years. 2 Bedrooms , 2 Bathrooms. Located in the tranquil community of Sandy cove Acres, this charming home is a blend of modern comforts and timeless appeal. As you step inside, you'll be greeted by a spacious, sunlit living area featuring updated flooring throughout, creating a warm and inviting atmosphere. The fully updated kitchen is a chef's delight, boasting contemporary cabinetry, sleek countertops, and a walk-in pantry that provides ample storage space, ensuring everything you need is always within reach. With two generously sized bedrooms and a versatile den, this home is perfect for accommodating guests or creating a cozy home office. The bathroom has been meticulously renovated, offering a fresh and modern space for relaxation. Outside, you'll find a covered front porch where you can enjoy your morning coffee, a rear deck for those peaceful evenings, and an attached storage shed for all your tools and toys. This move-in-ready bungalow is more than just a home; its a lifestyle. As part of the vibrant Sandy Cove Acres community, you'll have access to top-notch amenities, including two heated outdoor saltwater pools, a games room, an exercise room, a library, a wood shop, and a plethora of social events and clubs to keep you engaged and active. Don't miss your chance to make this stunning bungalow your forever home in Sandy Cove Acres. Its ready and waiting for you to move in and start enjoying the retirement you've always dreamed of. EXTRAS: In June 2022 , NEW ROOF , WINDOWS , SIDING , ALL INTERIOR RENOVATIONS, *** Monthly Fees are $855.00 & Taxes $243.91***
Property Details
Interior
Features
Main Floor
Dining
4.52 x 2.54Kitchen
2.89 x 3.14Family
5.28 x 2.84Br
4.54 x 3.53Exterior
Parking
Garage spaces -
Garage type -
Total parking spaces 2
Property History
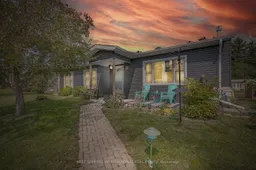 32
32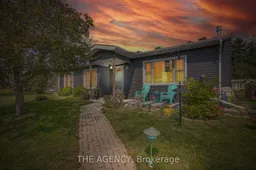
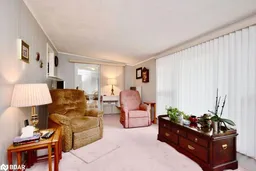
Get up to 1% cashback when you buy your dream home with Wahi Cashback

A new way to buy a home that puts cash back in your pocket.
- Our in-house Realtors do more deals and bring that negotiating power into your corner
- We leverage technology to get you more insights, move faster and simplify the process
- Our digital business model means we pass the savings onto you, with up to 1% cashback on the purchase of your home
